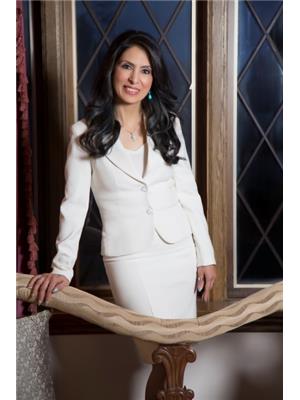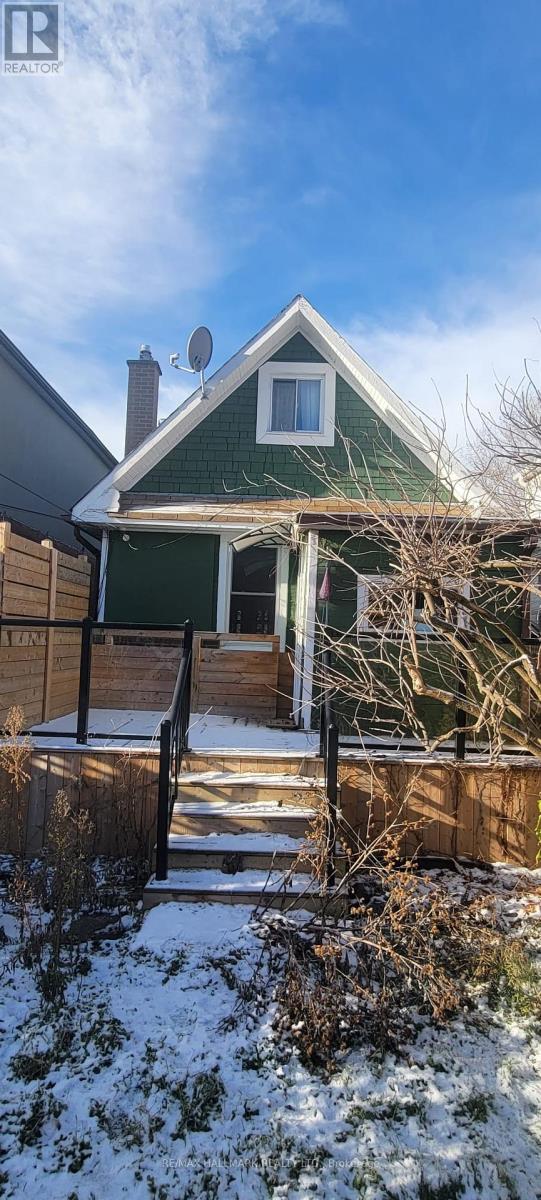59 Sibley Avenue Toronto (East York), Ontario M4C 5E8
$999,999
Discover the charm of this 1 1/2 storey detached home in East York, ideally located just steps from Dentonia Park and a short stroll to Victoria Park subway. Featuring bright and spacious living and dining areas with stunning hardwood floors throughout. The generously sized eat-in kitchen boasts stainless steel appliances, perfect for family meals. Upstairs, youll find two cozy bedrooms and a well-appointed 4-piece bathroom.The partially finished basement, with its separate entrance, offers endless potential whether as a recreation room, nanny suite, or additional living space. Outside, enjoy the east-facing deck, a deep backyard, and a unique barn-style garage accommodating two cars, ideal as a workshop, studio, or man cave. This home truly combines comfort, convenience, and versatility. **** EXTRAS **** Full Legal Description: Pt Lt 35 Pl 701 Twp Of York As In Ca625445; S/T & T/W Ca625445; Toronto (E York), City Of Toronto (id:35492)
Property Details
| MLS® Number | E11885584 |
| Property Type | Single Family |
| Community Name | East York |
| Amenities Near By | Park, Public Transit |
| Features | Lane, Carpet Free |
| Parking Space Total | 2 |
Building
| Bathroom Total | 1 |
| Bedrooms Above Ground | 2 |
| Bedrooms Total | 2 |
| Appliances | Dryer, Refrigerator, Stove, Washer |
| Basement Development | Partially Finished |
| Basement Features | Separate Entrance |
| Basement Type | N/a (partially Finished) |
| Construction Style Attachment | Detached |
| Cooling Type | Central Air Conditioning |
| Exterior Finish | Brick, Insul Brick |
| Flooring Type | Hardwood |
| Heating Fuel | Natural Gas |
| Heating Type | Radiant Heat |
| Stories Total | 2 |
| Type | House |
| Utility Water | Municipal Water |
Parking
| Detached Garage |
Land
| Acreage | No |
| Land Amenities | Park, Public Transit |
| Sewer | Sanitary Sewer |
| Size Depth | 127 Ft |
| Size Frontage | 25 Ft |
| Size Irregular | 25 X 127 Ft |
| Size Total Text | 25 X 127 Ft |
Rooms
| Level | Type | Length | Width | Dimensions |
|---|---|---|---|---|
| Second Level | Primary Bedroom | 2.8 m | 4.21 m | 2.8 m x 4.21 m |
| Second Level | Bedroom 2 | 2.87 m | 3.43 m | 2.87 m x 3.43 m |
| Lower Level | Recreational, Games Room | 4.61 m | 3.49 m | 4.61 m x 3.49 m |
| Lower Level | Laundry Room | 4.74 m | 3.49 m | 4.74 m x 3.49 m |
| Main Level | Living Room | 3.29 m | 3.46 m | 3.29 m x 3.46 m |
| Main Level | Dining Room | 3.09 m | 3.18 m | 3.09 m x 3.18 m |
| Main Level | Kitchen | 4.79 m | 3.46 m | 4.79 m x 3.46 m |
| Main Level | Mud Room | 2.12 m | 1.96 m | 2.12 m x 1.96 m |
https://www.realtor.ca/real-estate/27722011/59-sibley-avenue-toronto-east-york-east-york
Interested?
Contact us for more information

Behnaz Monsef
Broker
www.be-mo.ca

9555 Yonge Street #201
Richmond Hill, Ontario L4C 9M5
(905) 883-4922
(905) 883-1521







