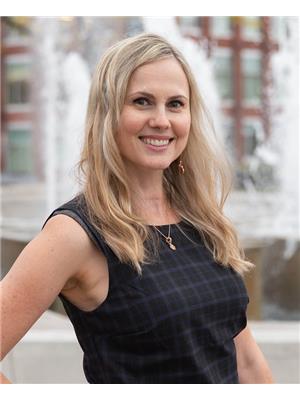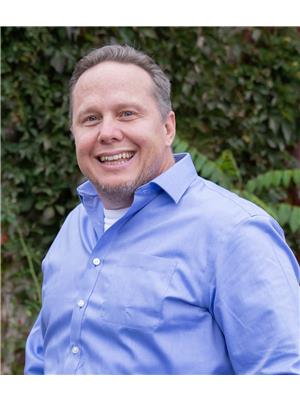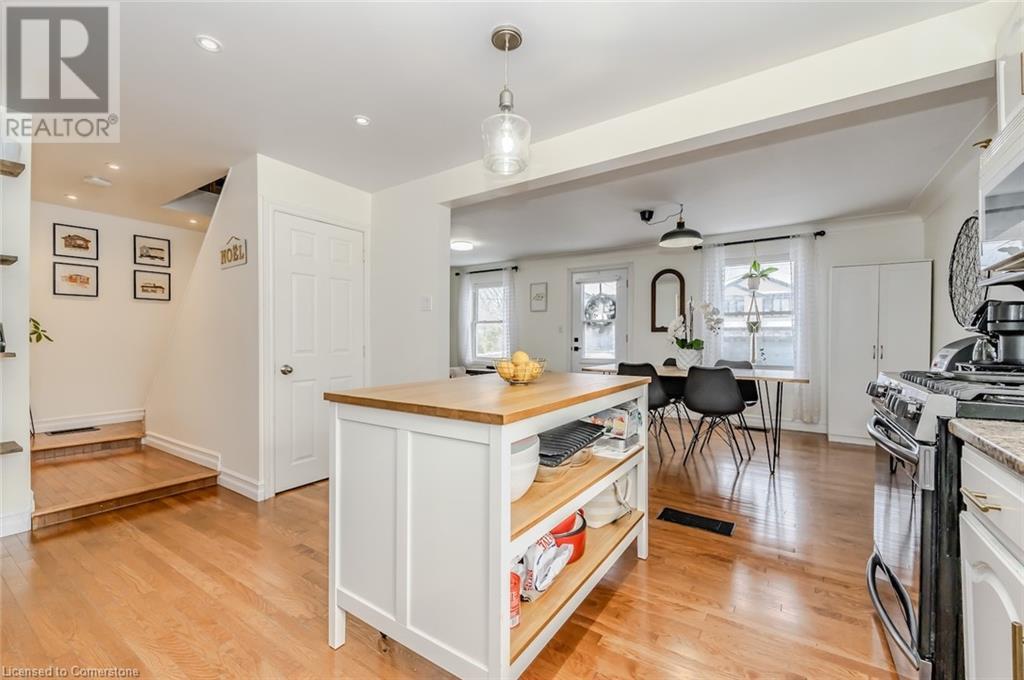1172 Swan Street Ayr, Ontario N0B 1E0
$699,900
Welcome to 1172 Swan Street in Ayr! This charming 1.5-story century home is situated on an almost half-acre lot, offering a country-style living experience with all the conveniences of being in town. On the main level, you'll love the open-concept layout featuring hardwood flooring throughout. The spacious kitchen, equipped with an updated grey stainless steel refrigerator and gas range, serves as the heart of the home, seamlessly connecting to the separate dining area and the living room at the front of the house. This level also includes a large, cozy family room with an electric fireplace and a four-piece bathroom. The upper level boasts three bedrooms, including a generously sized primary bedroom that could easily be converted back into a fourth bedroom. Additionally, there is a convenient two-piece bathroom on this level. The basement features a laundry room, utility room, a rough-in for an additional bathroom, and a finished bonus room that can serve as a recreation room, home office, or workout space. The mature lot measures approximately 80 feet wide and over 250 feet deep. It has a paved driveway that can accommodate 10+ cars, a fenced in-ground pool, a concrete patio complete with a hot tub, and a detached garage with a loft that offers plenty of space for a workshop. Located just a short drive from Highway 401, this home is close to schools, shopping, and other amenities. Extras: New Furnace & Water Softener, A/C (approx. 2021). (id:35492)
Open House
This property has open houses!
2:00 pm
Ends at:4:00 pm
Property Details
| MLS® Number | 40682739 |
| Property Type | Single Family |
| Amenities Near By | Schools, Shopping |
| Features | Paved Driveway |
| Parking Space Total | 12 |
| Pool Type | Inground Pool |
Building
| Bathroom Total | 2 |
| Bedrooms Above Ground | 3 |
| Bedrooms Total | 3 |
| Appliances | Dishwasher, Dryer, Refrigerator, Water Softener, Washer, Gas Stove(s), Window Coverings, Hot Tub |
| Basement Development | Unfinished |
| Basement Type | Partial (unfinished) |
| Construction Style Attachment | Detached |
| Cooling Type | Central Air Conditioning |
| Exterior Finish | Brick Veneer, Other |
| Fireplace Fuel | Electric |
| Fireplace Present | Yes |
| Fireplace Total | 1 |
| Fireplace Type | Other - See Remarks |
| Foundation Type | Stone |
| Half Bath Total | 1 |
| Heating Fuel | Natural Gas |
| Heating Type | Forced Air |
| Stories Total | 2 |
| Size Interior | 1481 Sqft |
| Type | House |
| Utility Water | Municipal Water |
Parking
| Detached Garage |
Land
| Acreage | No |
| Land Amenities | Schools, Shopping |
| Sewer | Municipal Sewage System |
| Size Frontage | 82 Ft |
| Size Irregular | 0.491 |
| Size Total | 0.491 Ac|under 1/2 Acre |
| Size Total Text | 0.491 Ac|under 1/2 Acre |
| Zoning Description | Z5 |
Rooms
| Level | Type | Length | Width | Dimensions |
|---|---|---|---|---|
| Second Level | 2pc Bathroom | Measurements not available | ||
| Second Level | Bedroom | 8'9'' x 9'9'' | ||
| Second Level | Bedroom | 12'5'' x 9'7'' | ||
| Second Level | Primary Bedroom | 23'1'' x 8'2'' | ||
| Basement | Bonus Room | 6'9'' x 6'0'' | ||
| Basement | Utility Room | 11'2'' x 10'6'' | ||
| Basement | Recreation Room | 13'6'' x 8'1'' | ||
| Basement | Laundry Room | 11'5'' x 12'11'' | ||
| Main Level | 4pc Bathroom | Measurements not available | ||
| Main Level | Family Room | 14'11'' x 15'2'' | ||
| Main Level | Kitchen | 10'8'' x 14'11'' | ||
| Main Level | Dining Room | 11'4'' x 10'6'' | ||
| Main Level | Living Room | 11'3'' x 12'5'' |
https://www.realtor.ca/real-estate/27722800/1172-swan-street-ayr
Interested?
Contact us for more information

Marcia Grove
Salesperson
(519) 579-0289
www.marciagrove.ca/
https://www.facebook.com/marciagroverealty

640 Riverbend Drive, Unit B
Kitchener, Ontario N2K 3S2
(519) 570-4447
www.kwinnovationrealty.com/

Ryan Grove
Salesperson
www.mgrealtyteam.ca
www.facebook.com/marciagroverealty

640 Riverbend Drive, Unit B
Kitchener, Ontario N2K 3S2
(519) 570-4447
www.kwinnovationrealty.com/












































