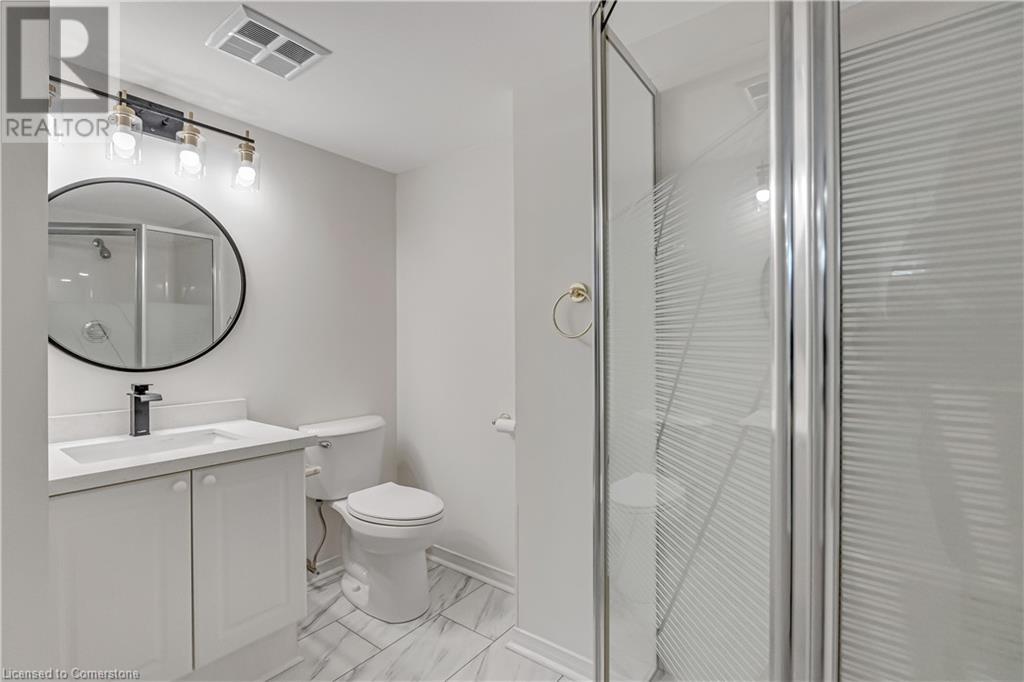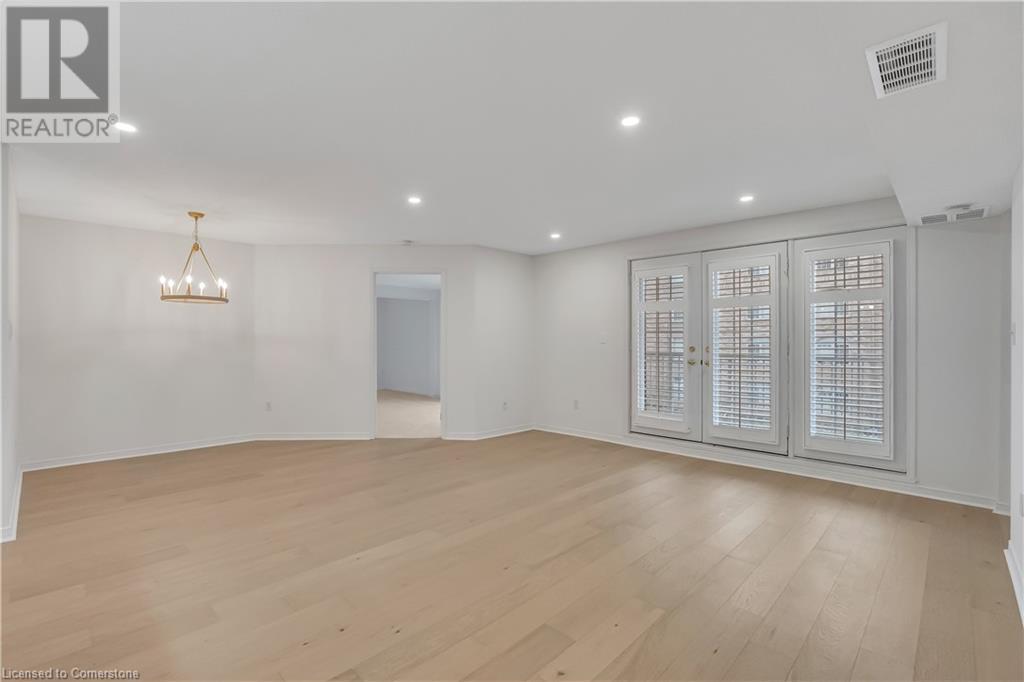216 Plains Road W Unit# A204 Burlington, Ontario L7T 4K8
$699,900Maintenance, Insurance, Landscaping, Water
$639.90 Monthly
Maintenance, Insurance, Landscaping, Water
$639.90 MonthlyWelcome to this beautifully renovated, spacious 1200 sqft 2-bedroom, 2-bathroom condo, perfectly situated in one of Burlington's most sought-after neighbourhoods. Every detail has been meticulously updated to offer a blend of comfort, elegance, and contemporary design. Step into the open-concept living space, featuring brand-new pot lights, engineered hardwood flooring (in main areas), sleek fixtures and large windows, opening up to your private balcony. The gourmet kitchen boasts quartz countertops, and ample storage—perfect for entertaining or preparing a quiet meal at home. Located just steps away from trendy shops, top-rated restaurants, serene parks, and the picturesque Lasalle Marina, this condo offers unparalleled convenience and lifestyle. With easy access to public transit (Aldershot Go) and major highways, commuting is a breeze. The communal clubhouse is the perfect place to enjoy a game of cards, partake in condo events, watch movies, or relax with a good book in the private library. Includes 1 underground parking and 1 locker. Don’t miss your chance to call this gem home—schedule your private showing today! (id:35492)
Property Details
| MLS® Number | 40682816 |
| Property Type | Single Family |
| Amenities Near By | Hospital, Park, Place Of Worship, Playground, Schools, Shopping |
| Community Features | Quiet Area |
| Equipment Type | Water Heater |
| Features | Southern Exposure, Balcony |
| Parking Space Total | 1 |
| Rental Equipment Type | Water Heater |
| Storage Type | Locker |
Building
| Bathroom Total | 2 |
| Bedrooms Above Ground | 2 |
| Bedrooms Total | 2 |
| Amenities | Party Room |
| Appliances | Dishwasher, Dryer, Refrigerator, Stove, Washer, Window Coverings, Garage Door Opener |
| Basement Type | None |
| Construction Style Attachment | Attached |
| Cooling Type | Central Air Conditioning |
| Exterior Finish | Brick |
| Heating Type | Forced Air, Heat Pump |
| Stories Total | 1 |
| Size Interior | 1218 Sqft |
| Type | Apartment |
| Utility Water | Municipal Water |
Parking
| Underground |
Land
| Access Type | Highway Nearby |
| Acreage | No |
| Land Amenities | Hospital, Park, Place Of Worship, Playground, Schools, Shopping |
| Landscape Features | Landscaped |
| Sewer | Municipal Sewage System |
| Size Total Text | Unknown |
| Zoning Description | Residential |
Rooms
| Level | Type | Length | Width | Dimensions |
|---|---|---|---|---|
| Main Level | 3pc Bathroom | Measurements not available | ||
| Main Level | Bedroom | 14'8'' x 13'5'' | ||
| Main Level | Full Bathroom | Measurements not available | ||
| Main Level | Primary Bedroom | 19'0'' x 13'11'' | ||
| Main Level | Living Room/dining Room | 21'0'' x 17'4'' | ||
| Main Level | Kitchen | 11'7'' x 8'5'' |
https://www.realtor.ca/real-estate/27717948/216-plains-road-w-unit-a204-burlington
Interested?
Contact us for more information

Jon Van Geest
Salesperson
http//www.vangeestgroup.com
3185 Harvester Rd., Unit #1a
Burlington, Ontario L7N 3N8
(905) 335-8808



































