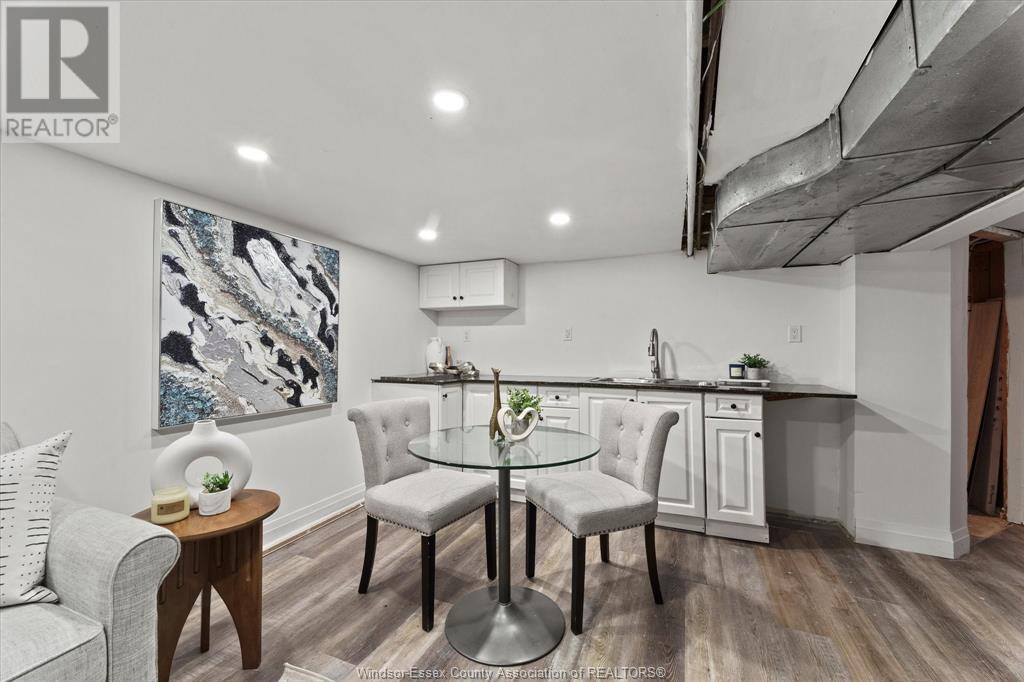1412 Lincoln Road Windsor, Ontario N8Y 2J1
$399,900
Beautifully remodeled 2-story home in a prime location close to amenities. Main floor features a cozy living room with gas fireplace, a brand-new kitchen, formal dining room, and new 3-pc bath with laundry hookup. Upstairs offers 3 spacious bedrooms and a 3-pc bath with Jacuzzi tub. The finished lower level has a separate entrance, second kitchen, 3-pc bath, and laundry-ideal for a potential bachelor apartment or rental income. Fully fenced backyard with parking for 3 vehicles. New furnace, A/C, and shingles (2024). (id:35492)
Open House
This property has open houses!
1:00 pm
Ends at:3:00 pm
Property Details
| MLS® Number | 24027706 |
| Property Type | Single Family |
| Equipment Type | Air Conditioner, Furnace |
| Features | Rear Driveway |
| Rental Equipment Type | Air Conditioner, Furnace |
Building
| Bathroom Total | 3 |
| Bedrooms Above Ground | 3 |
| Bedrooms Below Ground | 1 |
| Bedrooms Total | 4 |
| Constructed Date | 1917 |
| Construction Style Attachment | Detached |
| Cooling Type | Central Air Conditioning |
| Exterior Finish | Aluminum/vinyl |
| Fireplace Fuel | Gas |
| Fireplace Present | Yes |
| Fireplace Type | Insert |
| Flooring Type | Ceramic/porcelain, Laminate |
| Foundation Type | Block |
| Heating Fuel | Natural Gas |
| Heating Type | Forced Air, Furnace |
| Stories Total | 2 |
| Type | House |
Land
| Acreage | No |
| Fence Type | Fence |
| Landscape Features | Landscaped |
| Size Irregular | 30x120 |
| Size Total Text | 30x120 |
| Zoning Description | Res |
Rooms
| Level | Type | Length | Width | Dimensions |
|---|---|---|---|---|
| Second Level | 3pc Bathroom | Measurements not available | ||
| Second Level | Bedroom | Measurements not available | ||
| Second Level | Primary Bedroom | Measurements not available | ||
| Second Level | Bedroom | Measurements not available | ||
| Lower Level | 3pc Bathroom | Measurements not available | ||
| Lower Level | Laundry Room | Measurements not available | ||
| Lower Level | Living Room | Measurements not available | ||
| Lower Level | Kitchen | Measurements not available | ||
| Main Level | 3pc Bathroom | Measurements not available | ||
| Main Level | Kitchen | Measurements not available | ||
| Main Level | Dining Room | Measurements not available | ||
| Main Level | Living Room/fireplace | Measurements not available |
https://www.realtor.ca/real-estate/27650094/1412-lincoln-road-windsor
Contact Us
Contact us for more information

John D'alimonte
Sales Person
(519) 736-1765
www.johndalimonte.com
80 Sandwich Street South
Amherstburg, Ontario N9V 1Z6
(519) 736-1766
(519) 736-1765
www.remax-preferred-on.com/

Kim Wheeler
Sales Person
(519) 736-1765
(888) 308-7402
www.kimwheelerrealestate.com
80 Sandwich Street South
Amherstburg, Ontario N9V 1Z6
(519) 736-1766
(519) 736-1765
www.remax-preferred-on.com/
































