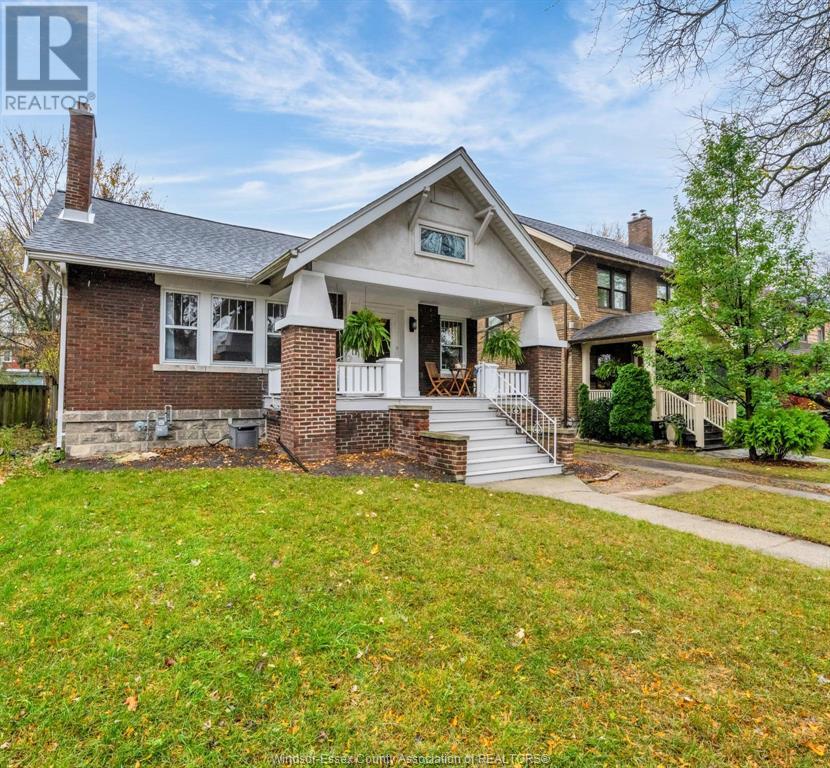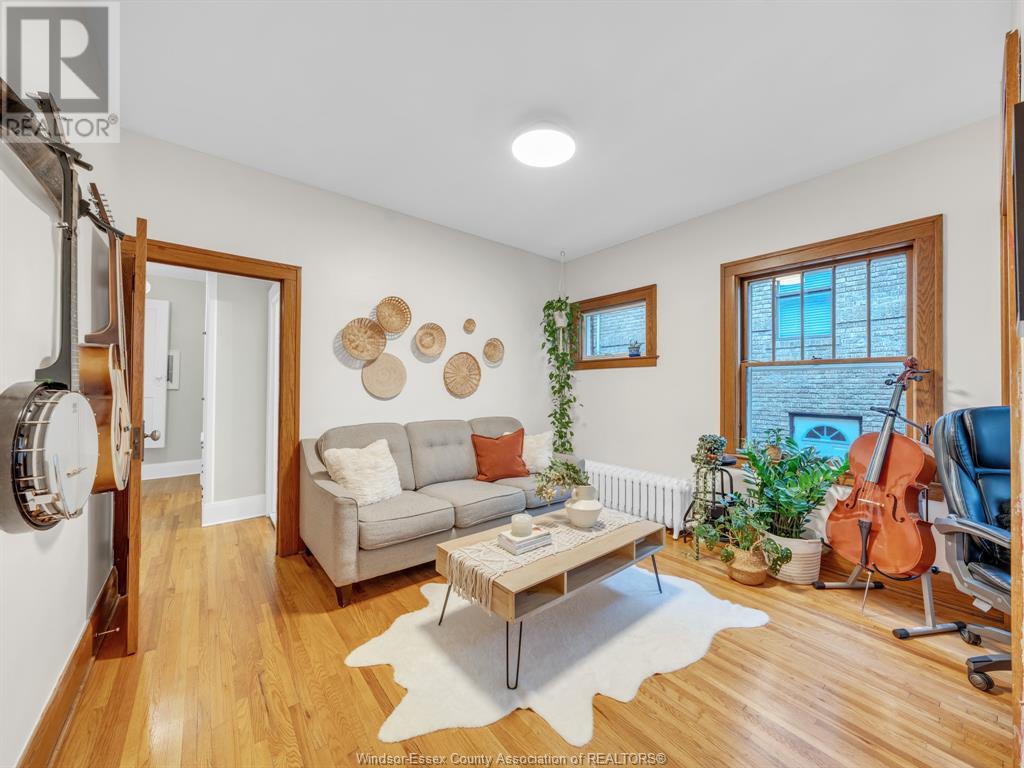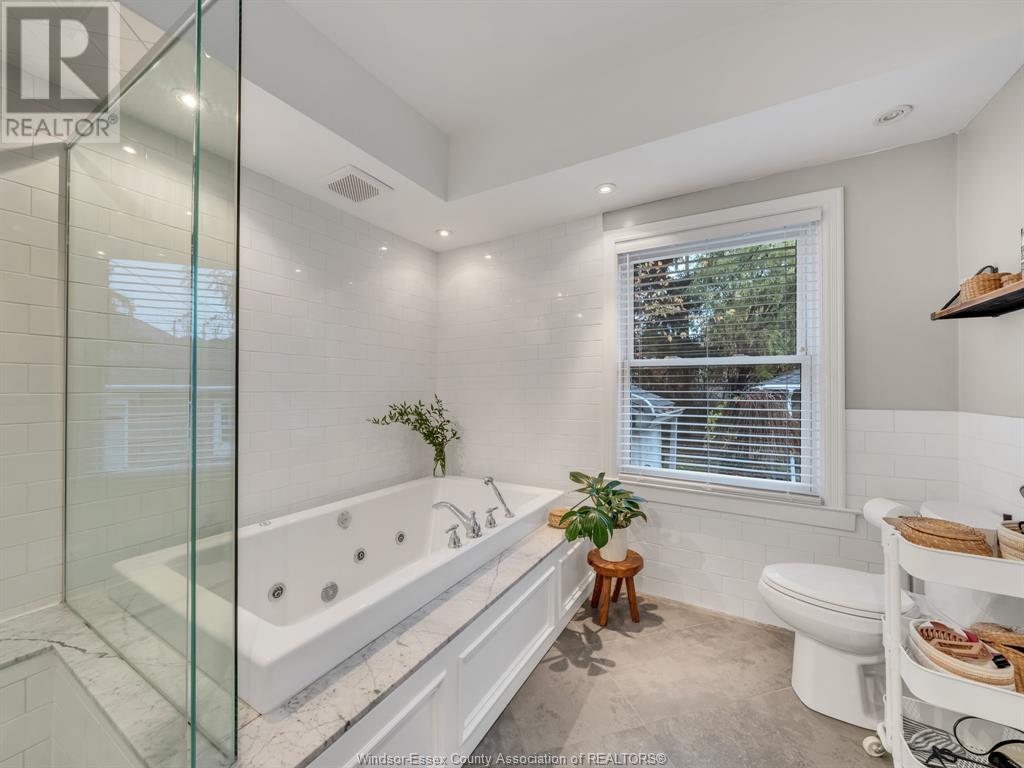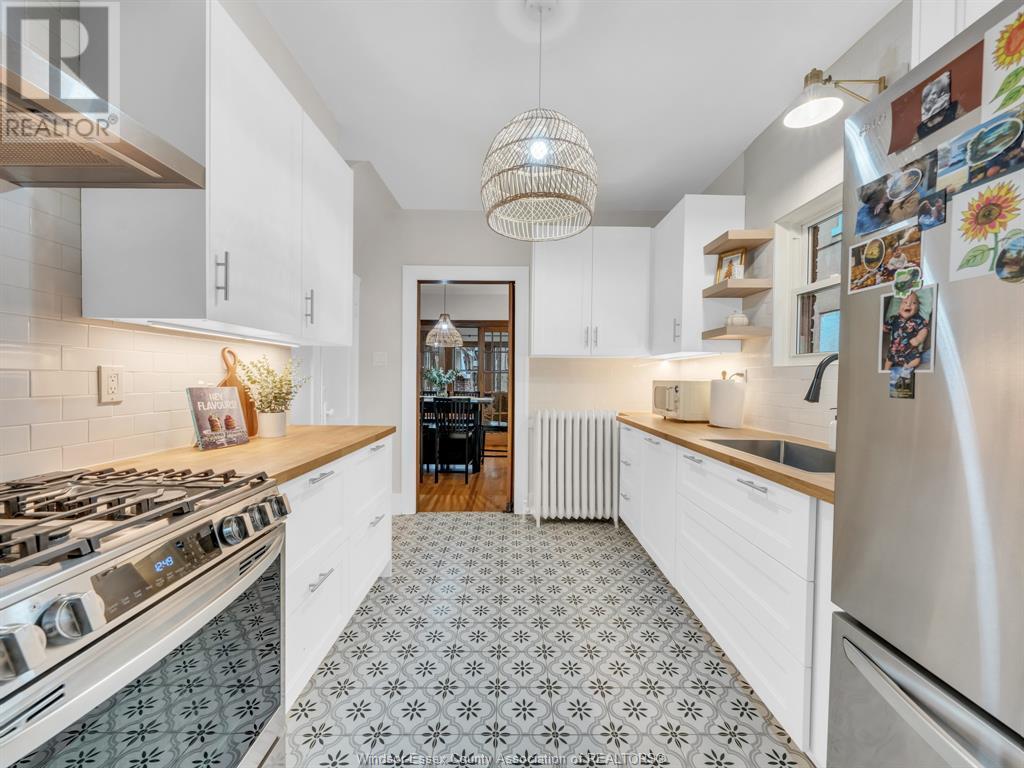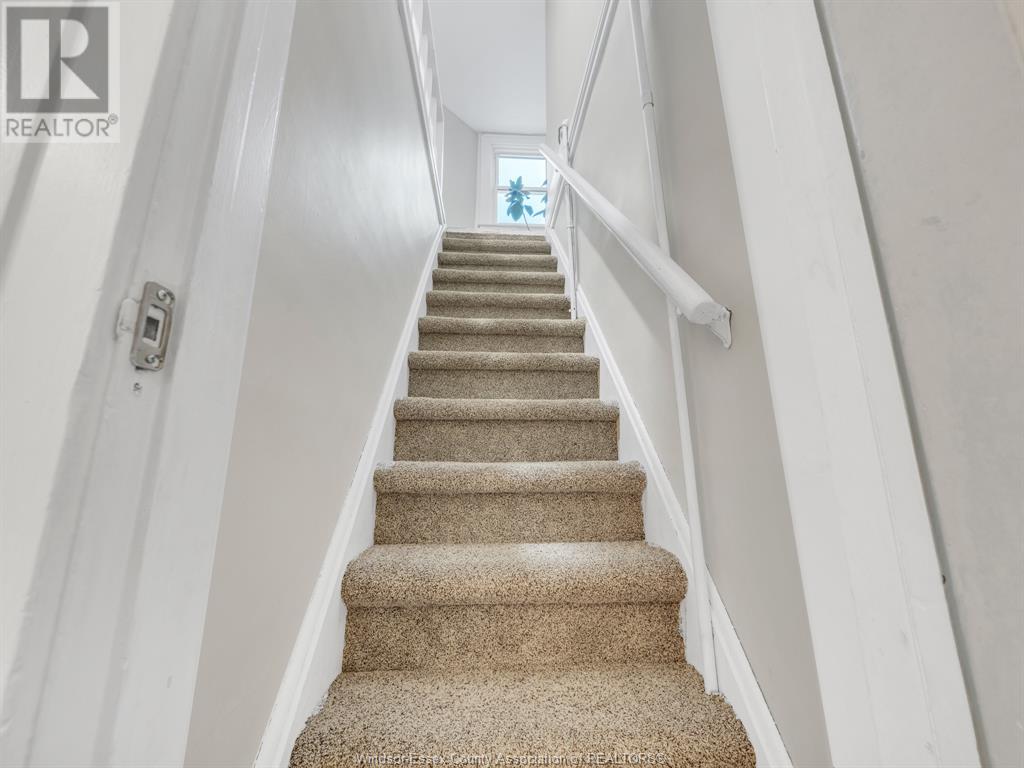966 Victoria Avenue Windsor, Ontario N9A 4N4
$549,900
CRAFTSMAN STYLE 1.75 STOREY HOME RETAINING ITS AUTHENTIC ARCHITECTURAL CHARM. FROM THE COVERED FRONT PORCH & INTO THE MAIN LEVEL WITH SPACIOUS LIVING ROOM & NATURAL FIREPLACE, LARGE DINING ROOM, OAK FLOORING, OPEN TO KITCHEN & REDONE IN 2023, OFFICE ACCESSIBLE FROM FOYER, LARGE MASTER SUITE WITH PRIVATE BATH FEATURING HEATED FLOOR, LARGE TUB WITH AIR CIRCULATION, SEPARATE SHOWER & HEATED FLOOR. UPPER LEVEL WITH 3 BEDROOMS AND 2 PC. BATH. FULL BASEMENT WITH GRADE ENTRANCE TO REAR YARD & 2 CAR DETACHED GARAGE. FOR DETAILS CALL LISTING REALTOR®. (id:35492)
Property Details
| MLS® Number | 24027790 |
| Property Type | Single Family |
| Features | Front Driveway |
Building
| Bathroom Total | 3 |
| Bedrooms Above Ground | 3 |
| Bedrooms Total | 3 |
| Appliances | Dishwasher, Microwave Range Hood Combo, Refrigerator, Stove |
| Constructed Date | 1920 |
| Construction Style Attachment | Detached |
| Exterior Finish | Brick, Wood, Concrete/stucco |
| Fireplace Present | Yes |
| Fireplace Type | Conventional |
| Flooring Type | Carpeted, Ceramic/porcelain, Hardwood |
| Foundation Type | Block |
| Half Bath Total | 1 |
| Heating Fuel | Electric, Natural Gas |
| Heating Type | Boiler, Ductless, Radiator |
| Stories Total | 2 |
| Size Interior | 1696 Sqft |
| Total Finished Area | 1696 Sqft |
| Type | House |
Parking
| Detached Garage | |
| Garage |
Land
| Acreage | No |
| Size Irregular | 45x120 |
| Size Total Text | 45x120 |
| Zoning Description | Rd1.1 |
Rooms
| Level | Type | Length | Width | Dimensions |
|---|---|---|---|---|
| Second Level | 2pc Bathroom | Measurements not available | ||
| Second Level | Bedroom | Measurements not available | ||
| Second Level | Bedroom | Measurements not available | ||
| Basement | Other | Measurements not available | ||
| Basement | Storage | Measurements not available | ||
| Basement | Laundry Room | Measurements not available | ||
| Main Level | 5pc Bathroom | Measurements not available | ||
| Main Level | 4pc Bathroom | Measurements not available | ||
| Main Level | Bedroom | Measurements not available | ||
| Main Level | Primary Bedroom | Measurements not available | ||
| Main Level | Office | Measurements not available | ||
| Main Level | Kitchen | Measurements not available | ||
| Main Level | Dining Nook | Measurements not available | ||
| Main Level | Living Room/fireplace | Measurements not available | ||
| Main Level | Foyer | Measurements not available |
https://www.realtor.ca/real-estate/27655418/966-victoria-avenue-windsor
Interested?
Contact us for more information

Phil Kasurak
Sales Person
(519) 713-9230
www.philkasurak.com/

65 Sandwich Street North
Amherstburg, Ontario N9V 2T9
(519) 736-9000
(519) 713-9230

