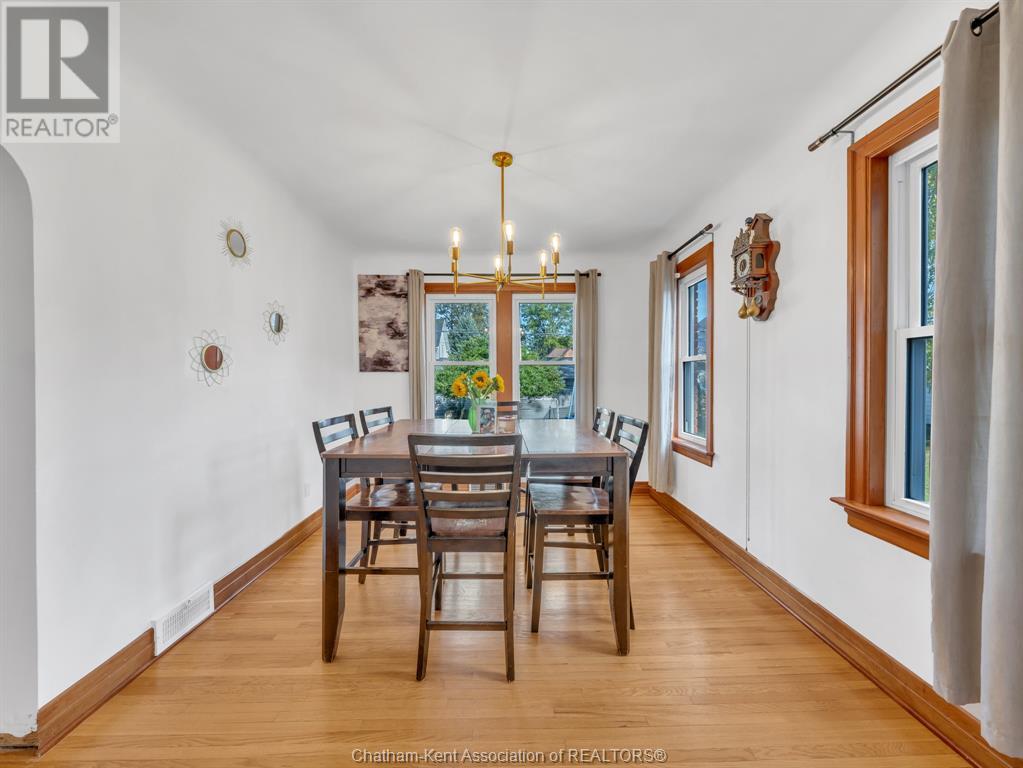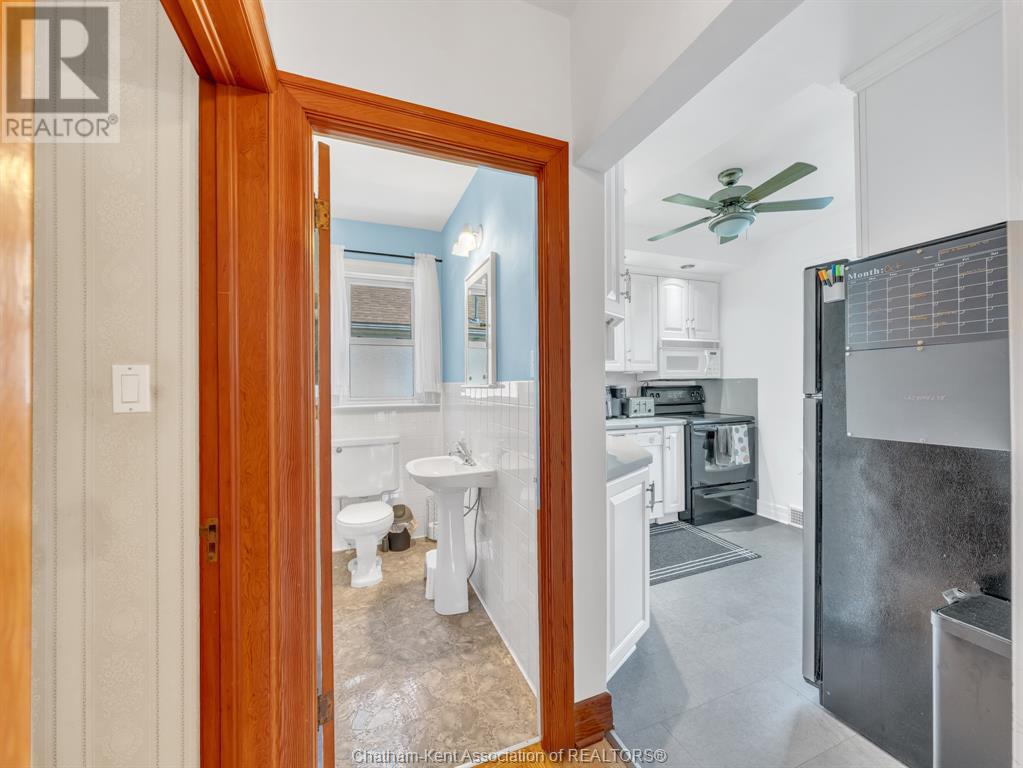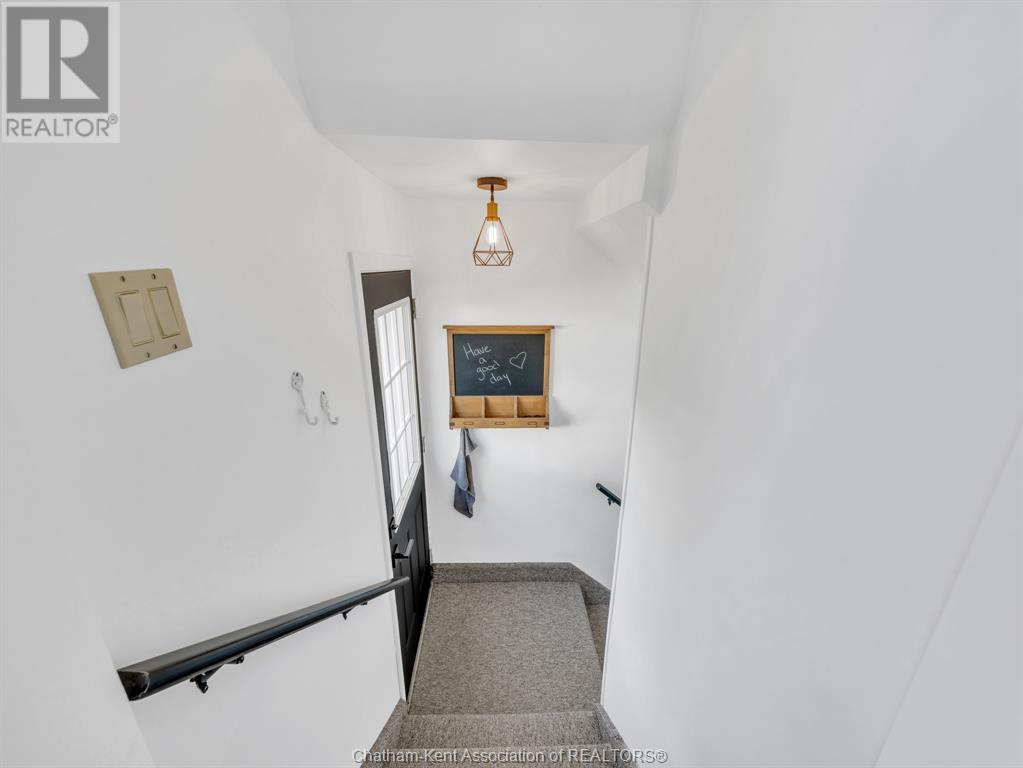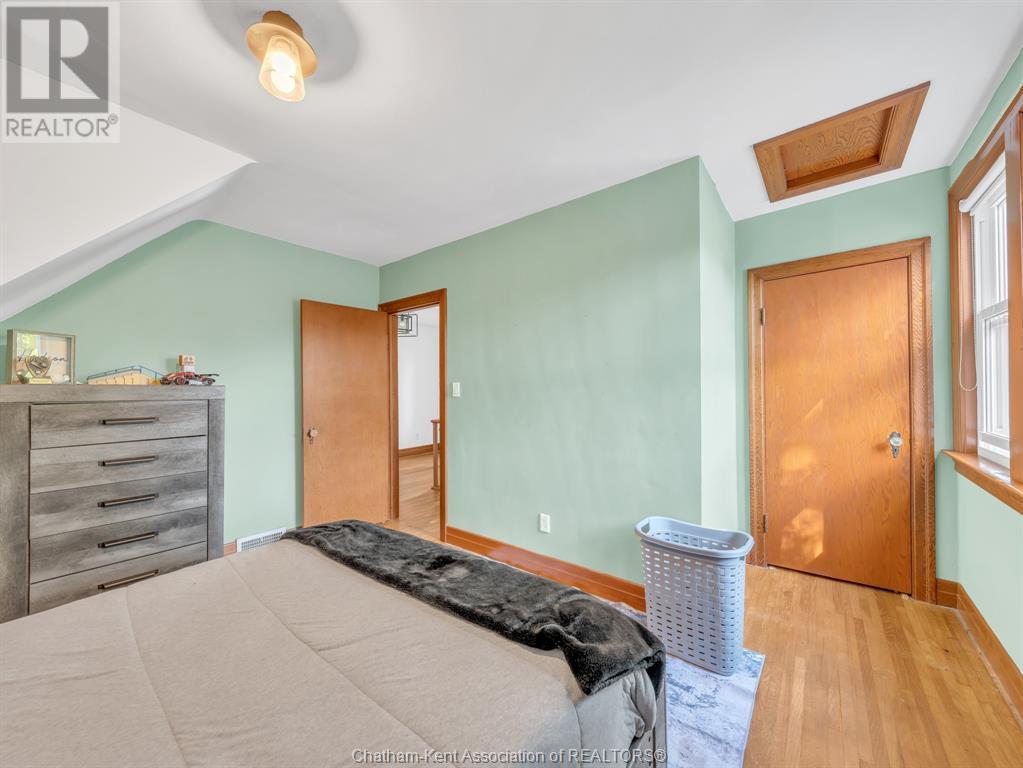11 College Street Chatham, Ontario N7M 4W7
$429,900
Welcome to this charming 1.5-story stone home, located on a peaceful dead-end street on the south side of Chatham, just minutes from downtown and all amenities. with 3 bedrooms and 1 1/2 baths, this home offers an inviting atmosphere and plenty of space for your family. The main floor features a cozy kitchen, a bright dining room, a bedroom, and a convenient 2-piece bath. Upstairs, you'll find two additional bedrooms and a full 4-piece bathroom. The finished basement includes a rec room, laundry room, and two versatile bonus rooms that can be used as bedrooms, a den, or an office. With newer vinyl windows, a recently updated roof, and a paved driveway leading to a one-car garage, and original hardwood this home is move-in ready! Don’t miss your chance to make this delightful home yours! (id:35492)
Property Details
| MLS® Number | 24023706 |
| Property Type | Single Family |
| Features | Concrete Driveway |
Building
| Bathroom Total | 2 |
| Bedrooms Above Ground | 3 |
| Bedrooms Below Ground | 2 |
| Bedrooms Total | 5 |
| Constructed Date | 1940 |
| Construction Style Attachment | Detached |
| Cooling Type | Central Air Conditioning |
| Exterior Finish | Aluminum/vinyl, Brick |
| Fireplace Fuel | Gas |
| Fireplace Present | Yes |
| Fireplace Type | Insert |
| Flooring Type | Hardwood |
| Foundation Type | Concrete |
| Half Bath Total | 1 |
| Heating Fuel | Natural Gas |
| Heating Type | Forced Air, Furnace |
| Stories Total | 2 |
| Type | House |
Parking
| Detached Garage | |
| Garage |
Land
| Acreage | No |
| Size Irregular | 50.58x100.37 |
| Size Total Text | 50.58x100.37|under 1/4 Acre |
| Zoning Description | Res |
Rooms
| Level | Type | Length | Width | Dimensions |
|---|---|---|---|---|
| Lower Level | Utility Room | Measurements not available | ||
| Lower Level | Bedroom | Measurements not available | ||
| Lower Level | Bedroom | Measurements not available | ||
| Lower Level | Recreation Room | Measurements not available | ||
| Main Level | Foyer | 6 ft | 4 ft | 6 ft x 4 ft |
| Main Level | 2pc Bathroom | Measurements not available | ||
| Main Level | Bedroom | 10 ft | 9 ft ,6 in | 10 ft x 9 ft ,6 in |
| Main Level | Living Room | 20 ft | 12 ft | 20 ft x 12 ft |
| Main Level | Dining Room | 12 ft | 10 ft | 12 ft x 10 ft |
| Main Level | Kitchen | 10 ft | 8 ft ,6 in | 10 ft x 8 ft ,6 in |
https://www.realtor.ca/real-estate/27504686/11-college-street-chatham
Interested?
Contact us for more information

Danielle Simard
REALTOR® Salesperson
https://daniellesimardrealtor.ca/
https://www.facebook.com/profile.php?id=100093117954739
https://www.linkedin.com/in/danielle-simard-4236bb148/
https://www.instagram.com/daniellesimardrealestate/
250 St. Clair St.
Chatham, Ontario N7L 3J9
(519) 352-2840
(519) 352-2489
www.remax-preferred-on.com/













































