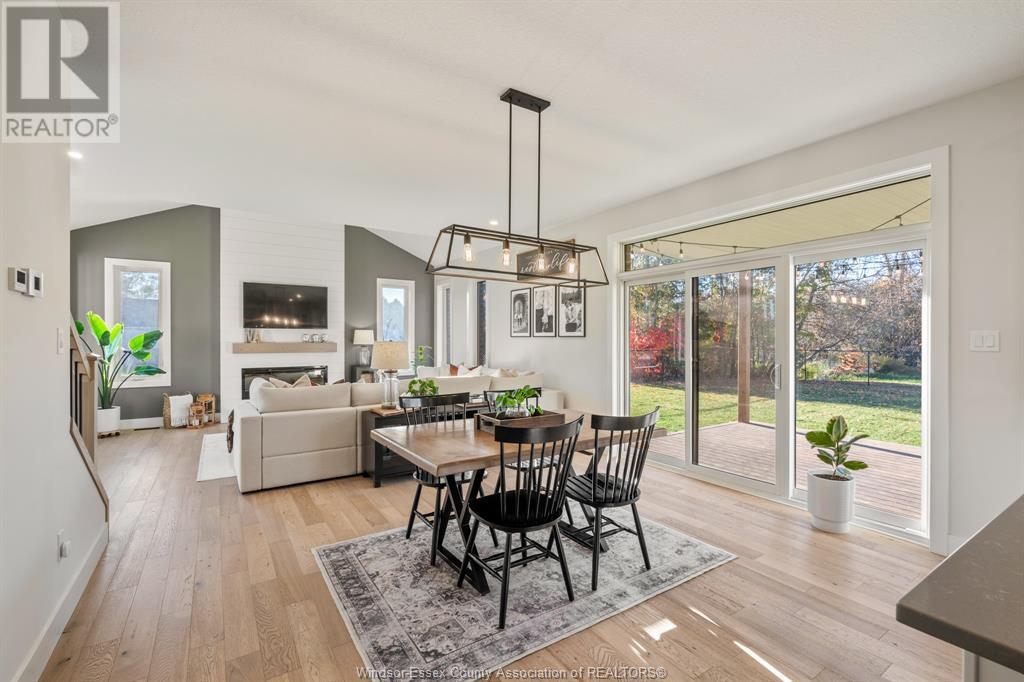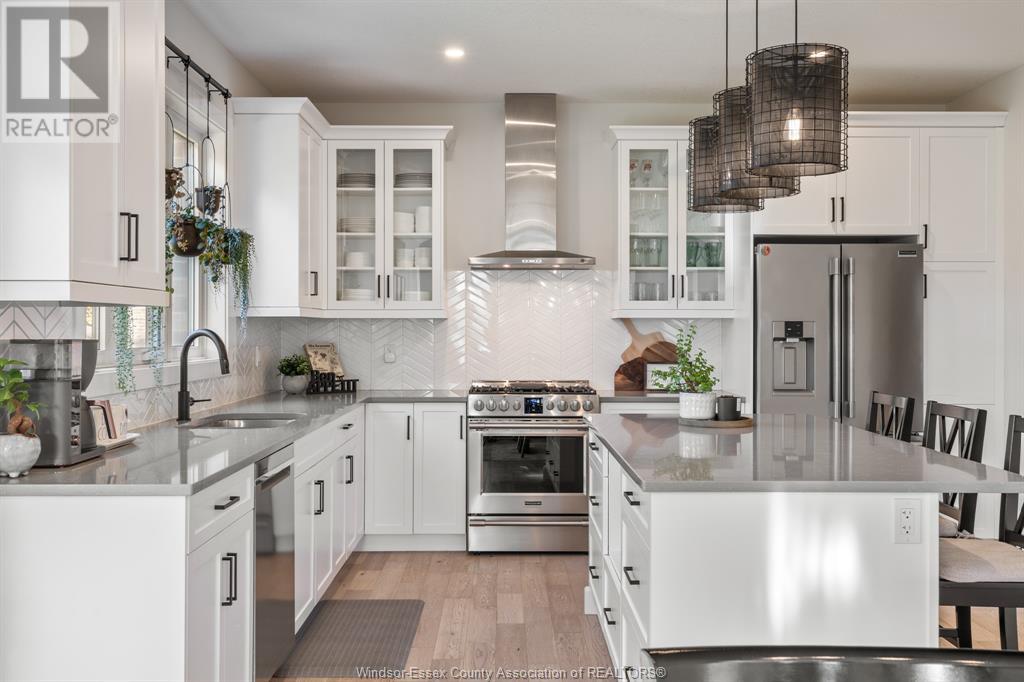131 Main Street West Lorne, Ontario N0L 2P0
$799,900
Welcome to 131 Main St, constructed in 2023 this two-story home is located in a prime location, close to schools, parks, local restaurants and shopping. This beautiful home offers 3 spacious bedrooms, an elegant ensuite to the primary bedroom, walk in closets in all bedrooms and an office perfect for remote work. The open-concept layout on the main floor seamlessly blends the living, dining, and kitchen areas, creating an inviting space for both everyday living and entertaining. This home features a walk in pantry, main floor laundry, high end appliances and includes a double car garage and an unfinished basement with a roughed in bedroom and bathroom, awaiting for your final touch. Stepping out the patio door off of the dining room you will find a covered patio and a large back yard with no rears neighbours, perfect for summer BBQ's or enjoying a peaceful morning coffee. Seller has the right to accept or reject any offers. CALL AGENT TO BOOK SHOWING. (id:35492)
Property Details
| MLS® Number | 24026290 |
| Property Type | Single Family |
| Features | Paved Driveway |
Building
| Bathroom Total | 3 |
| Bedrooms Above Ground | 3 |
| Bedrooms Below Ground | 1 |
| Bedrooms Total | 4 |
| Appliances | Dishwasher, Dryer, Refrigerator, Stove, Washer |
| Constructed Date | 2023 |
| Construction Style Attachment | Detached |
| Cooling Type | Central Air Conditioning |
| Exterior Finish | Aluminum/vinyl, Brick, Stone |
| Flooring Type | Carpeted, Ceramic/porcelain, Hardwood |
| Foundation Type | Concrete |
| Half Bath Total | 1 |
| Heating Fuel | Natural Gas |
| Heating Type | Furnace |
| Stories Total | 2 |
| Type | House |
Parking
| Attached Garage | |
| Garage |
Land
| Acreage | No |
| Fence Type | Fence |
| Landscape Features | Landscaped |
| Size Irregular | 66.23x122.54 |
| Size Total Text | 66.23x122.54 |
| Zoning Description | R1 |
Rooms
| Level | Type | Length | Width | Dimensions |
|---|---|---|---|---|
| Second Level | Primary Bedroom | Measurements not available | ||
| Second Level | Bedroom | Measurements not available | ||
| Second Level | Bedroom | Measurements not available | ||
| Second Level | 4pc Ensuite Bath | Measurements not available | ||
| Second Level | 4pc Bathroom | Measurements not available | ||
| Main Level | 2pc Bathroom | Measurements not available | ||
| Main Level | Living Room | Measurements not available | ||
| Main Level | Dining Room | Measurements not available | ||
| Main Level | Kitchen | Measurements not available | ||
| Main Level | Laundry Room | Measurements not available | ||
| Main Level | Office | Measurements not available |
https://www.realtor.ca/real-estate/27581067/131-main-street-west-lorne
Contact Us
Contact us for more information

Amanda Moody
Sales Person
Suite 300 - 3390 Walker Rd
Windsor, Ontario N8W 3S1
(519) 997-2320
(226) 221-9483












































