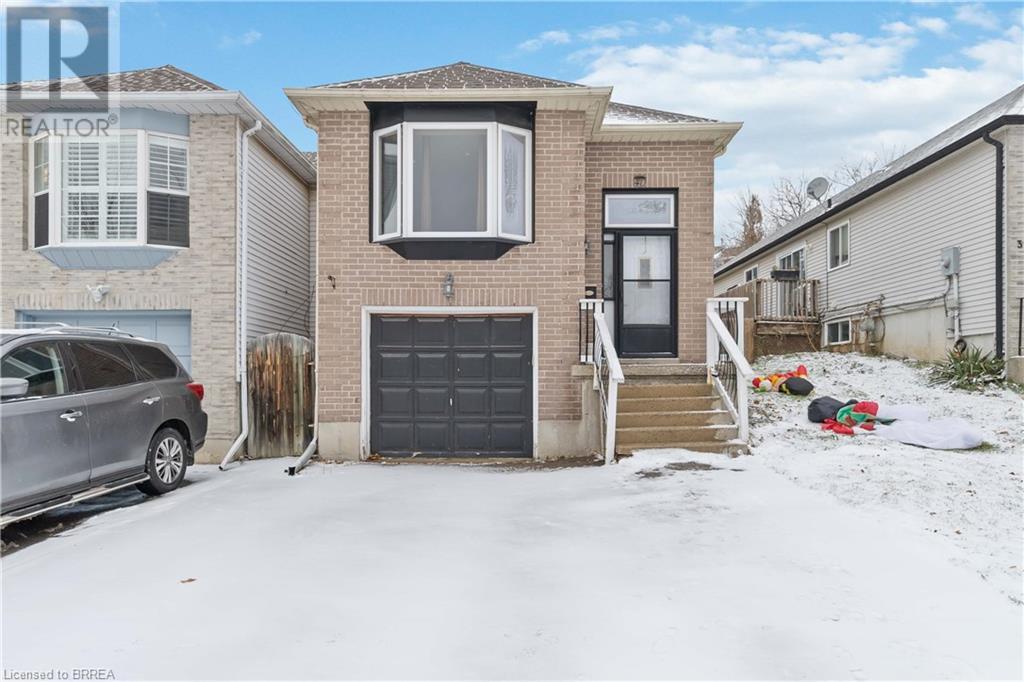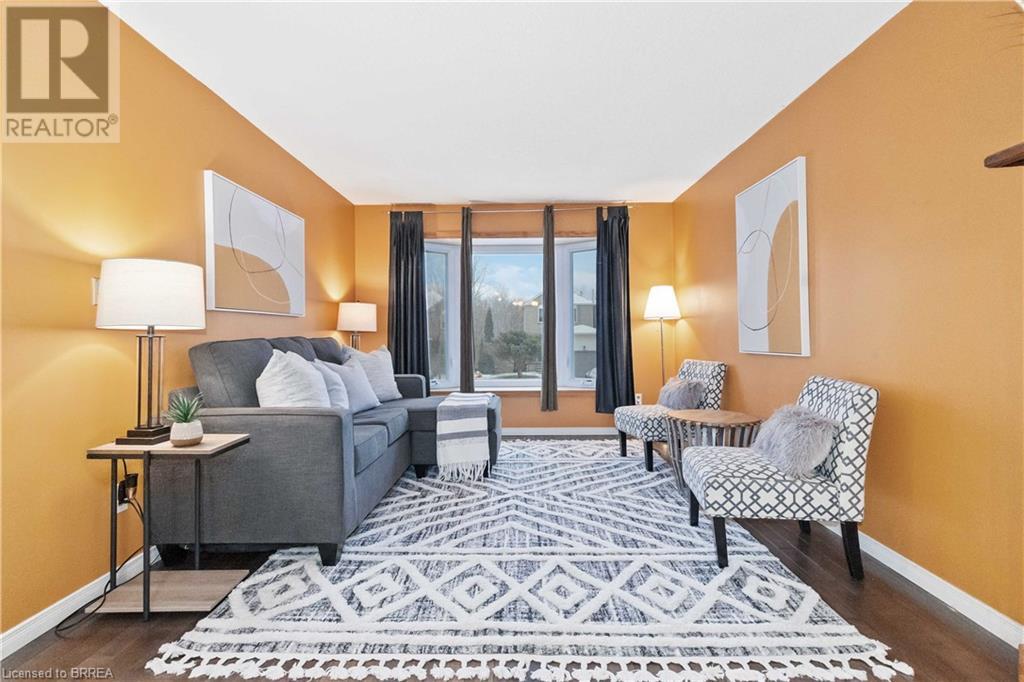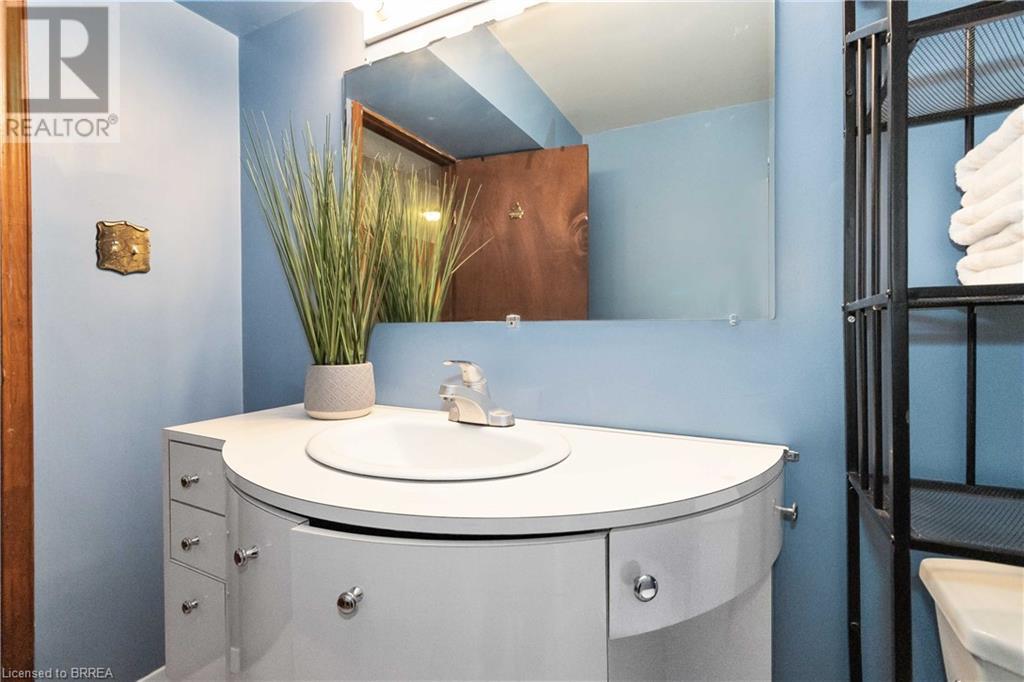40 D'aubigny Road Brantford, Ontario N3T 6J2
$449,900
Discover this spacious 4-bedroom, 2-full bath raised ranch in the desirable West Brant community, an excellent opportunity for first-time homeowners, downsizers, or savvy investors. The main floor features a large primary bedroom (use to be 2 bedrooms) and a second bedroom, both boasting brand-new flooring installed in 2024, along with an updated 4-piece bath and main floor laundry for modern convenience. The bright kitchen offers access to a side deck, perfect for BBQing, and leads to the backyard ideal for entertaining or relaxing. The living and dining areas are inviting, showcasing beautiful, engineered hardwood flooring and a gas fireplace. The lower level provides two additional bedrooms, perfect for family, guests, or home offices, as well as a welcoming rec room for leisure and gatherings. A convenient 3-piece bath on this level adds to the functionality of the home. Additional features include an attached garage for easy access and storage, along with recent upgrades such as a new furnace and air conditioning system installed in 2023, ensuring year-round comfort. Many newer windows. This property offers ample space without compromising on comfort, making it a fantastic opportunity in West Brant. Immediate and flexible closing available. (id:35492)
Property Details
| MLS® Number | 40670647 |
| Property Type | Single Family |
| Amenities Near By | Park, Place Of Worship, Public Transit, Schools |
| Community Features | School Bus |
| Equipment Type | Furnace, Rental Water Softener, Water Heater |
| Features | Automatic Garage Door Opener |
| Parking Space Total | 1 |
| Rental Equipment Type | Furnace, Rental Water Softener, Water Heater |
Building
| Bathroom Total | 2 |
| Bedrooms Above Ground | 2 |
| Bedrooms Below Ground | 2 |
| Bedrooms Total | 4 |
| Appliances | Dryer, Freezer, Stove, Water Softener, Washer |
| Architectural Style | Raised Bungalow |
| Basement Development | Finished |
| Basement Type | Full (finished) |
| Constructed Date | 1994 |
| Construction Style Attachment | Link |
| Cooling Type | Central Air Conditioning |
| Exterior Finish | Brick Veneer, Vinyl Siding |
| Fireplace Present | Yes |
| Fireplace Total | 1 |
| Foundation Type | Poured Concrete |
| Heating Fuel | Natural Gas |
| Heating Type | Forced Air |
| Stories Total | 1 |
| Size Interior | 1201 Sqft |
| Type | House |
| Utility Water | Municipal Water |
Parking
| Attached Garage |
Land
| Acreage | No |
| Fence Type | Fence |
| Land Amenities | Park, Place Of Worship, Public Transit, Schools |
| Sewer | Municipal Sewage System |
| Size Frontage | 30 Ft |
| Size Total Text | Under 1/2 Acre |
| Zoning Description | R2 |
Rooms
| Level | Type | Length | Width | Dimensions |
|---|---|---|---|---|
| Lower Level | Recreation Room | 15'2'' x 8'7'' | ||
| Lower Level | Recreation Room | 16'1'' x 11'1'' | ||
| Lower Level | 3pc Bathroom | Measurements not available | ||
| Lower Level | Bedroom | 10'7'' x 8'4'' | ||
| Lower Level | Bedroom | 10'6'' x 8'8'' | ||
| Main Level | Foyer | Measurements not available | ||
| Main Level | Laundry Room | 7'5'' x 5'5'' | ||
| Main Level | Bedroom | 9'9'' x 9'4'' | ||
| Main Level | Primary Bedroom | 18'8'' x 14'4'' | ||
| Main Level | 4pc Bathroom | 7'7'' x 5'5'' | ||
| Main Level | Eat In Kitchen | 16'0'' x 9'5'' | ||
| Main Level | Dining Room | 12'7'' x 8'10'' | ||
| Main Level | Living Room | 15'2'' x 11'1'' |
https://www.realtor.ca/real-estate/27714371/40-daubigny-road-brantford
Interested?
Contact us for more information

Amy Sheffar
Salesperson
(519) 756-9012
https://twitter.com/Amy_Sheffar
https://www.facebook.com/amy.sheffar
www.linkedin.com/in/amy-sheffar
https://twitter.com/Amy_Sheffar
www.instagram.com/amy.sheffar/
515 Park Road North-Suite B
Brantford, Ontario N3R 7K8
(519) 756-8111
(519) 756-9012

Vanessa Conte
Salesperson
(519) 756-9012

515 Park Road North
Brantford, Ontario N3R 7K8
(519) 759-5494
(519) 756-9012
www.remaxtwincity.com


































