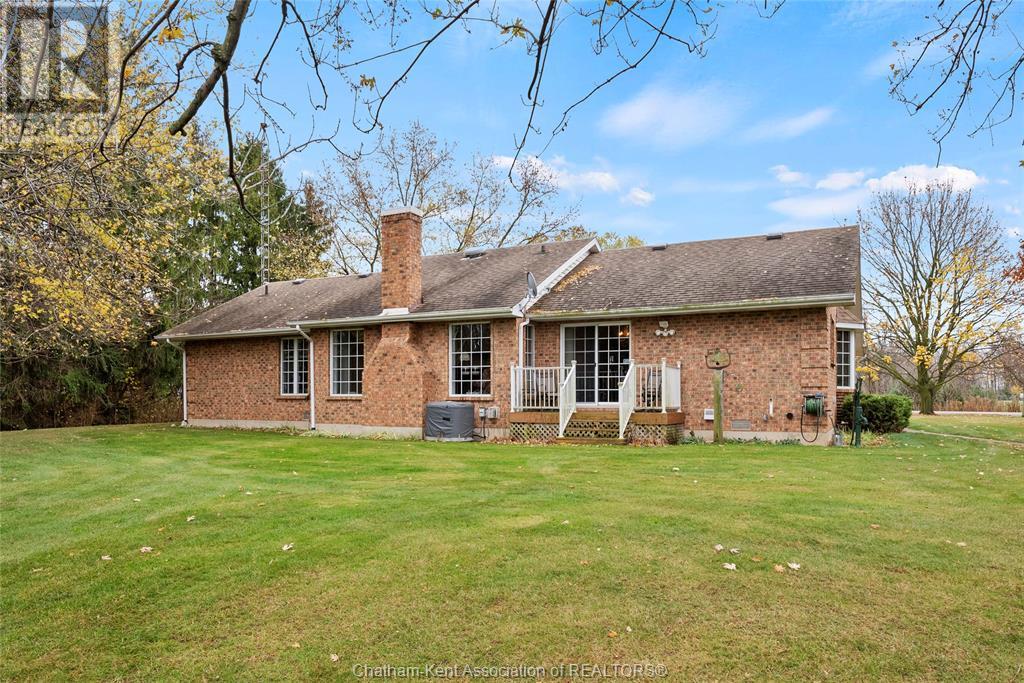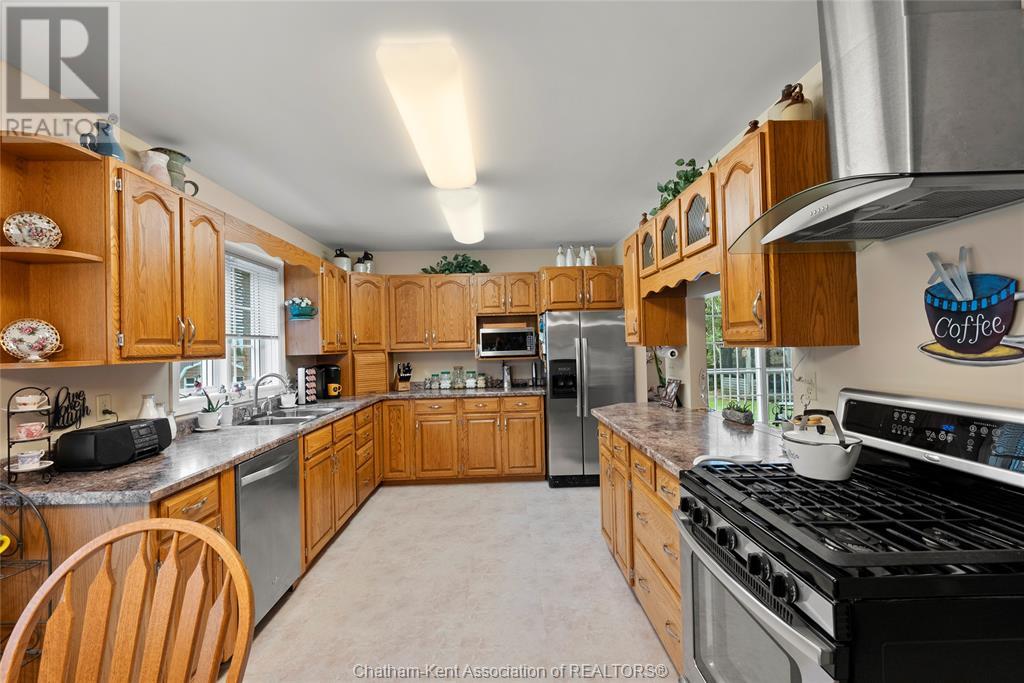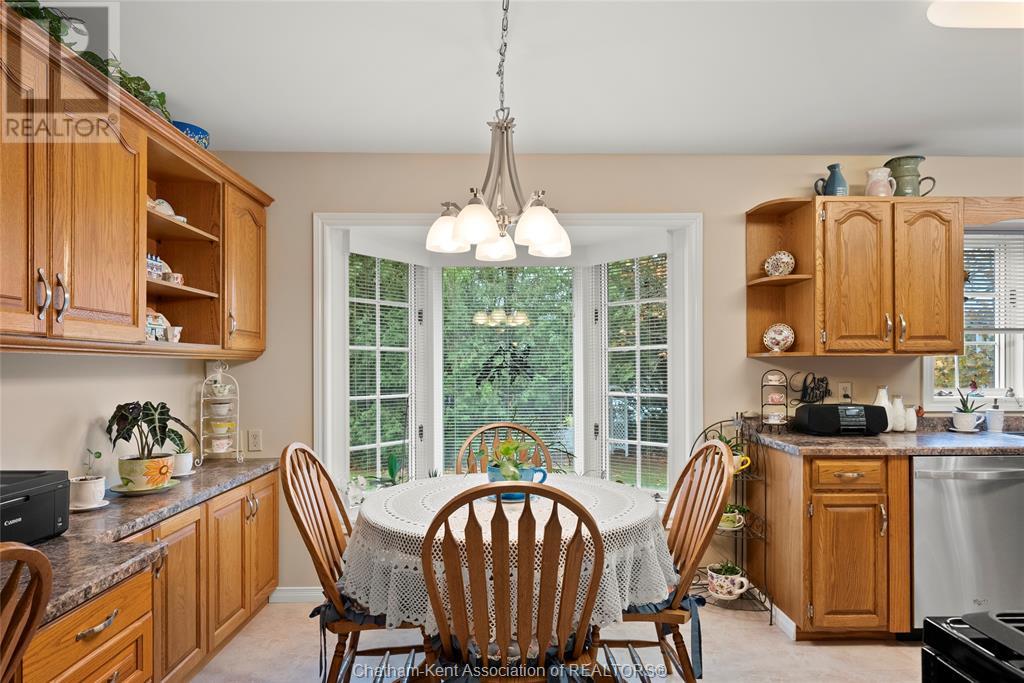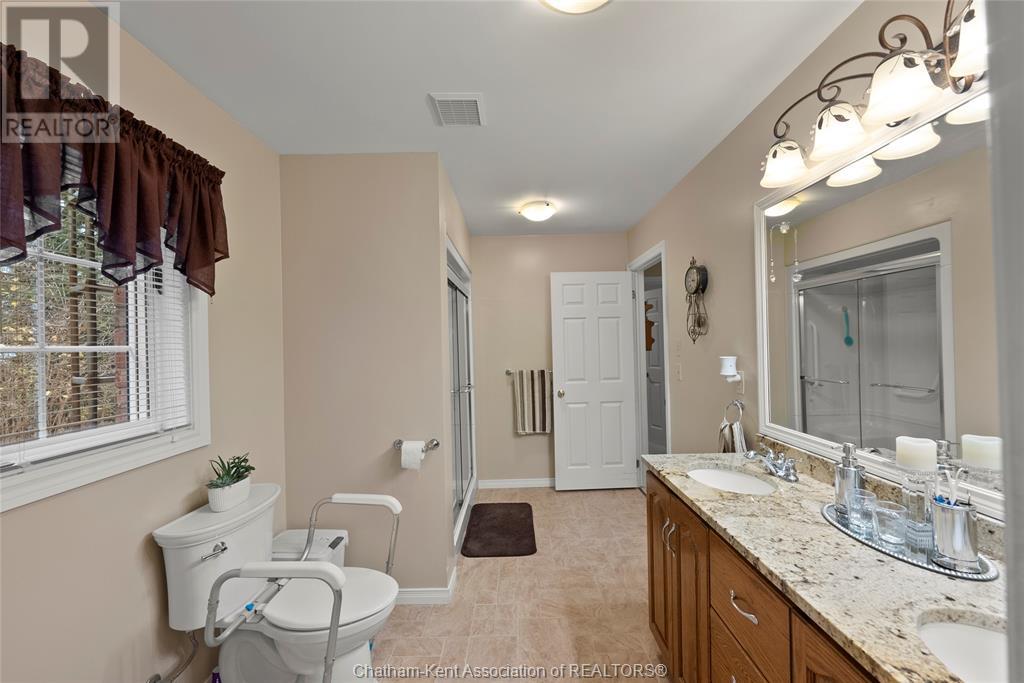639 Gregory Drive East Chatham, Ontario N7M 5J7
$749,900
This beautiful 1800 sq ft brick rancher located just outside the city is calling your name! Sitting on a 3/4 acre lot and boasting an insulated 36x36 shop, this property checks all the boxes for country living mere minutes from Chatham's main shopping centre. The outstanding floor plan features a huge main living room with lots of natural light and an electric fireplace with a handsome brick hearth, a large formal dining room which is right next to the gorgeous country kitchen with tons of custom cabinetry, 3 bedrooms including the primary with a walk-in closet and cheater door access to the main 4 pc bathroom which has a large shower and dual sinks, a 2 pc bathroom on the other side of the home, and a main floor laundry/mudroom off the 2 car attached garage. The shop has a full concrete floor, 100 amp hydro service and a mezzanine. Enjoy the privacy and view of adjacent farmland while deer, turkey, foxes, hairs, and hundreds of species of birds graze and flourish all around. Call now! (id:35492)
Property Details
| MLS® Number | 24027448 |
| Property Type | Single Family |
| Features | Double Width Or More Driveway, Concrete Driveway |
Building
| Bathroom Total | 2 |
| Bedrooms Above Ground | 3 |
| Bedrooms Total | 3 |
| Appliances | Dishwasher, Freezer, Microwave, Refrigerator, Stove, Washer |
| Architectural Style | Bungalow, Ranch |
| Constructed Date | 1989 |
| Cooling Type | Central Air Conditioning |
| Exterior Finish | Aluminum/vinyl, Brick |
| Fireplace Fuel | Electric |
| Fireplace Present | Yes |
| Fireplace Type | Insert |
| Flooring Type | Carpeted, Hardwood, Laminate, Cushion/lino/vinyl |
| Foundation Type | Concrete |
| Half Bath Total | 1 |
| Heating Fuel | Natural Gas |
| Heating Type | Forced Air, Furnace |
| Stories Total | 1 |
| Type | House |
Parking
| Attached Garage | |
| Garage | |
| Inside Entry |
Land
| Acreage | No |
| Landscape Features | Landscaped |
| Sewer | Septic System |
| Size Irregular | 188.85x |
| Size Total Text | 188.85x|1/2 - 1 Acre |
| Zoning Description | A1 |
Rooms
| Level | Type | Length | Width | Dimensions |
|---|---|---|---|---|
| Main Level | Other | 8 ft | 6 ft | 8 ft x 6 ft |
| Main Level | 4pc Bathroom | 12 ft | 8 ft ,1 in | 12 ft x 8 ft ,1 in |
| Main Level | Primary Bedroom | 14 ft ,7 in | 13 ft ,1 in | 14 ft ,7 in x 13 ft ,1 in |
| Main Level | Bedroom | 10 ft ,3 in | 9 ft ,7 in | 10 ft ,3 in x 9 ft ,7 in |
| Main Level | Bedroom | 11 ft ,5 in | 10 ft ,4 in | 11 ft ,5 in x 10 ft ,4 in |
| Main Level | Laundry Room | 7 ft ,10 in | 7 ft ,4 in | 7 ft ,10 in x 7 ft ,4 in |
| Main Level | 2pc Bathroom | 5 ft | 4 ft ,10 in | 5 ft x 4 ft ,10 in |
| Main Level | Kitchen | 10 ft ,3 in | 21 ft ,9 in | 10 ft ,3 in x 21 ft ,9 in |
| Main Level | Dining Room | 14 ft ,5 in | 11 ft | 14 ft ,5 in x 11 ft |
| Main Level | Living Room | 22 ft ,2 in | 19 ft ,2 in | 22 ft ,2 in x 19 ft ,2 in |
https://www.realtor.ca/real-estate/27660386/639-gregory-drive-east-chatham
Interested?
Contact us for more information

Ashley Wilton
Sales Representative
www.ckrealtor.ca

59 Talbot St W, P.o. Box 2363
Blenheim, Ontario N0P 1A0
(519) 676-5444
(519) 676-1740

Elliot Wilton
Sales Person
https://ckrealtor.ca/

59 Talbot St W, P.o. Box 2363
Blenheim, Ontario N0P 1A0
(519) 676-5444
(519) 676-1740
















































