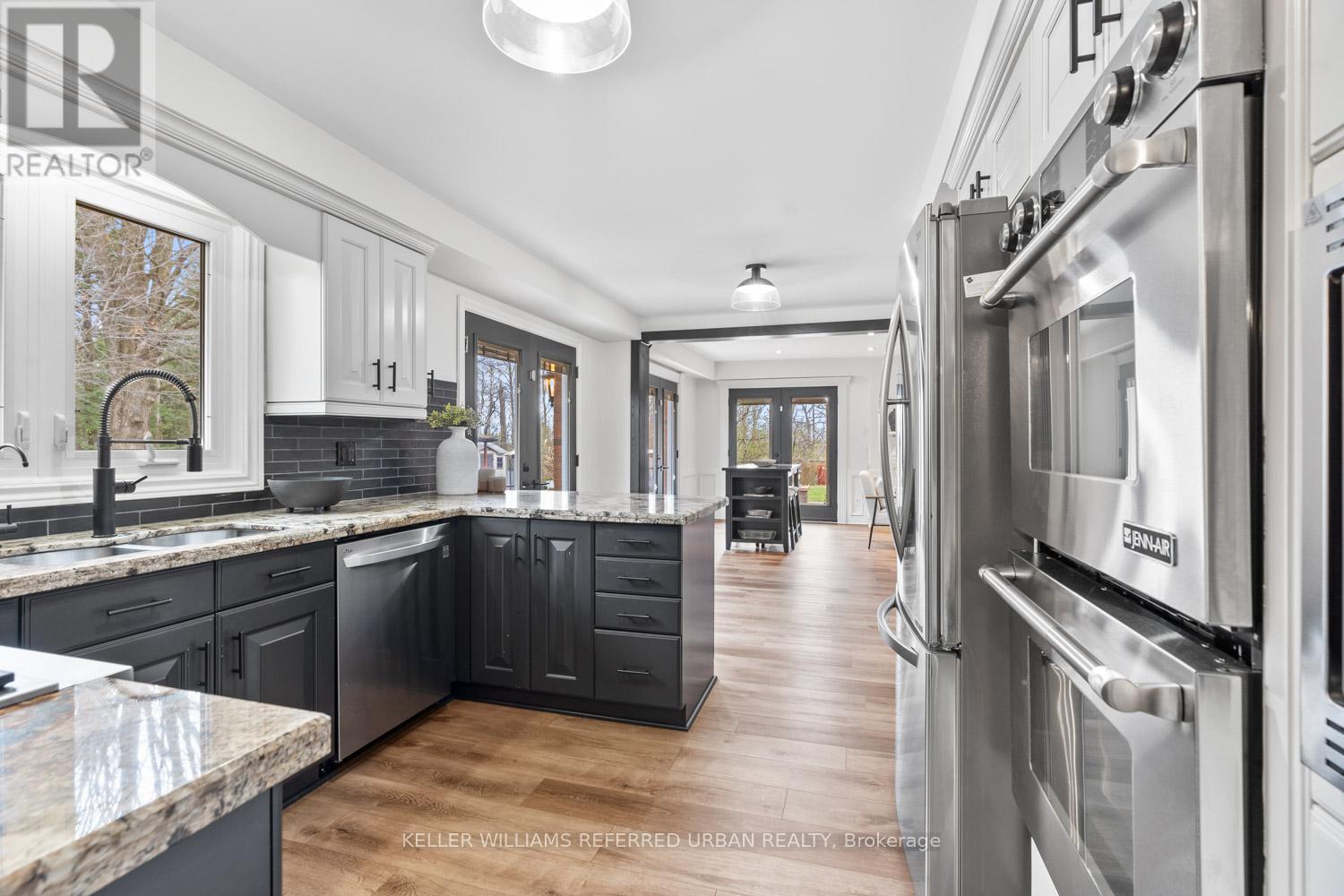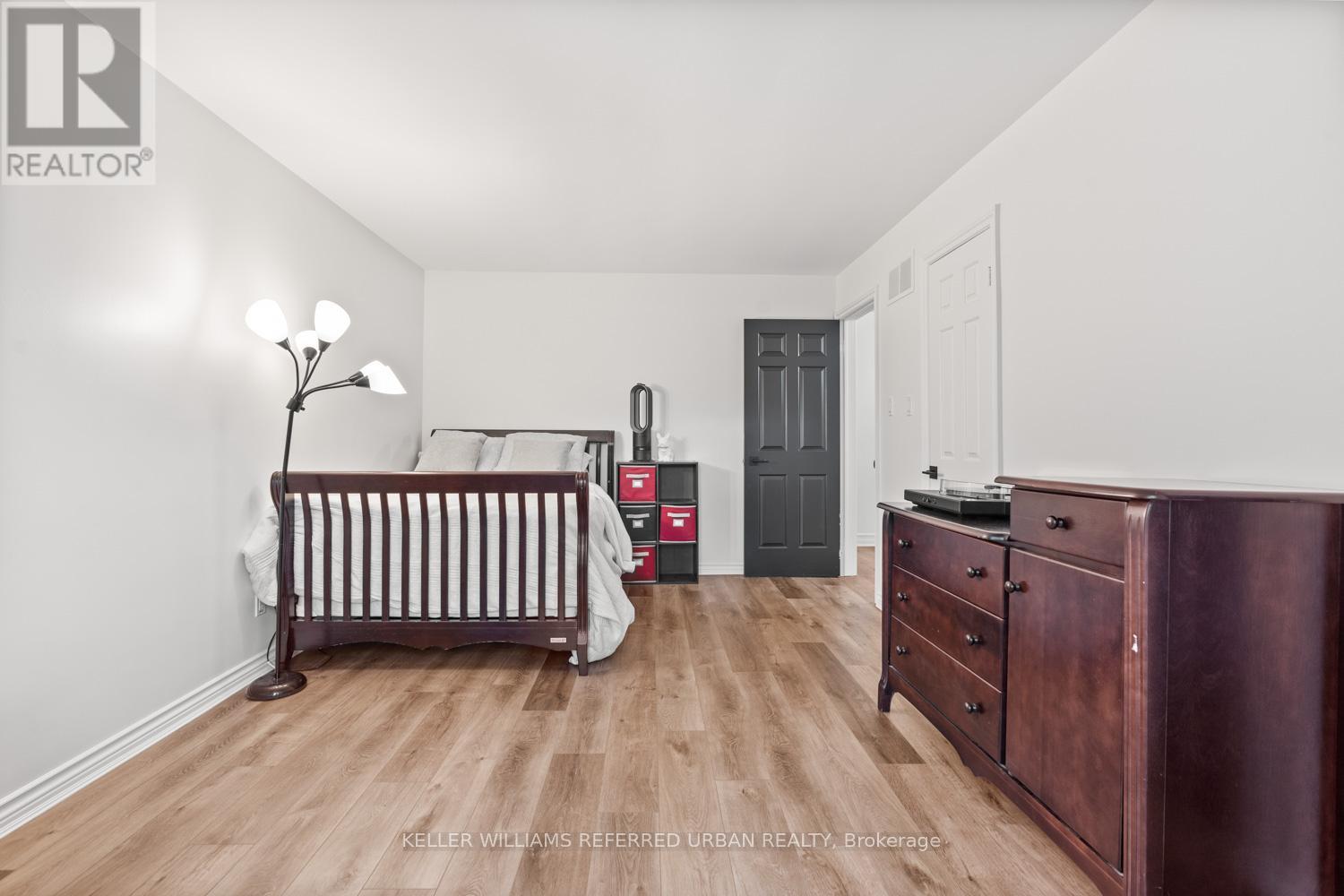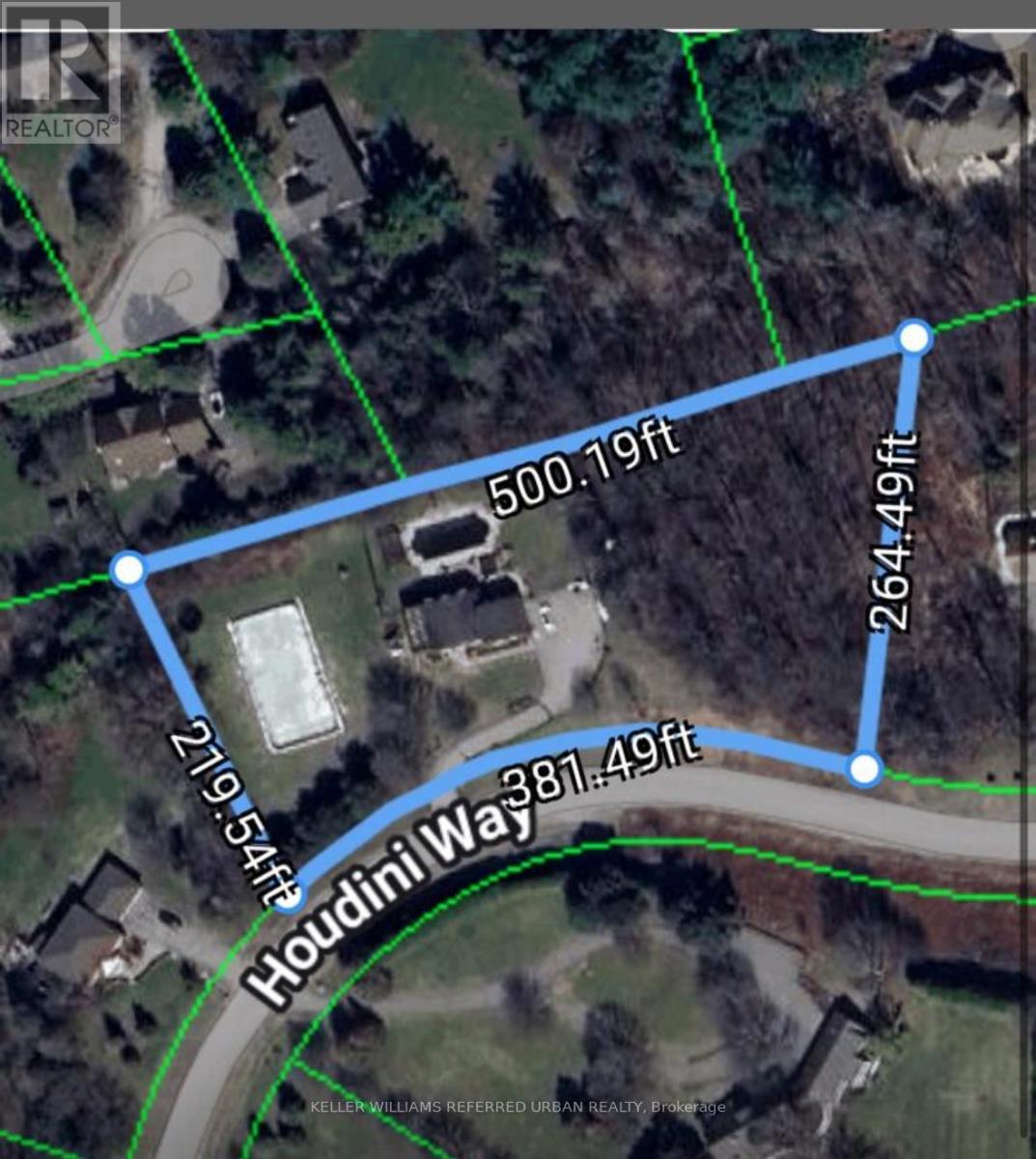7 Houdini Way Aurora (Aurora Estates), Ontario L4G 6X1
$2,999,000
Situated on a prestigious cul-de-sac in Aurora, this nearly 2-acre triple-wide lot with its own ravine is truly breathtaking, offering endless possibilities. The backyard is an entertainer's paradise, complete with a saltwater pool, cabana, and hot tub, perfect for relaxation or hosting gatherings. Inside, the renovated home exudes luxury with new wide-plank flooring, spa-like stone bathrooms, and a chef's kitchen featuring high-end appliances. The primary suite is a regal retreat designed to provide ultimate comfort. The sunlit solarium offers a tranquil hideaway with stunning views of the surrounding landscape. The fully finished basement is a hub of entertainment, boasting a massive wet bar, games area, and TV room. Conveniently located near shopping, major highways, transit, and top-rated schools, this home perfectly combines elegance, functionality, and accessibility in one of Aurora's most sought-after neighbourhoods (id:35492)
Property Details
| MLS® Number | N11825024 |
| Property Type | Single Family |
| Community Name | Aurora Estates |
| Amenities Near By | Park, Place Of Worship, Schools |
| Equipment Type | Water Heater - Gas |
| Parking Space Total | 12 |
| Pool Type | Inground Pool |
| Rental Equipment Type | Water Heater - Gas |
| Structure | Shed |
Building
| Bathroom Total | 5 |
| Bedrooms Above Ground | 4 |
| Bedrooms Total | 4 |
| Appliances | Oven - Built-in, Water Heater, Water Softener, Cooktop, Dishwasher, Dryer, Microwave, Oven, Refrigerator, Washer, Window Coverings |
| Basement Development | Finished |
| Basement Features | Walk-up |
| Basement Type | N/a (finished) |
| Construction Style Attachment | Detached |
| Cooling Type | Central Air Conditioning |
| Exterior Finish | Stucco |
| Fireplace Present | Yes |
| Flooring Type | Laminate, Carpeted |
| Foundation Type | Concrete |
| Half Bath Total | 2 |
| Heating Fuel | Natural Gas |
| Heating Type | Forced Air |
| Stories Total | 2 |
| Type | House |
Parking
| Attached Garage |
Land
| Acreage | No |
| Fence Type | Fenced Yard |
| Land Amenities | Park, Place Of Worship, Schools |
| Sewer | Septic System |
| Size Depth | 219 Ft ,6 In |
| Size Frontage | 381 Ft ,5 In |
| Size Irregular | 381.49 X 219.54 Ft ; 264.49(e)x500.19(n)x219.54(w)x381.49(s) |
| Size Total Text | 381.49 X 219.54 Ft ; 264.49(e)x500.19(n)x219.54(w)x381.49(s)|1/2 - 1.99 Acres |
Rooms
| Level | Type | Length | Width | Dimensions |
|---|---|---|---|---|
| Second Level | Primary Bedroom | 6.35 m | 8.05 m | 6.35 m x 8.05 m |
| Second Level | Bedroom 2 | 3.28 m | 5.23 m | 3.28 m x 5.23 m |
| Second Level | Bedroom 3 | 3.28 m | 4.11 m | 3.28 m x 4.11 m |
| Second Level | Sunroom | 4.3 m | 8.1 m | 4.3 m x 8.1 m |
| Second Level | Bedroom 4 | 3.02 m | 4.04 m | 3.02 m x 4.04 m |
| Basement | Recreational, Games Room | 10.87 m | 8.1 m | 10.87 m x 8.1 m |
| Main Level | Living Room | 6.33 m | 4.02 m | 6.33 m x 4.02 m |
| Main Level | Dining Room | 3.47 m | 3.41 m | 3.47 m x 3.41 m |
| Main Level | Kitchen | 5.79 m | 3.41 m | 5.79 m x 3.41 m |
| Main Level | Family Room | 6.21 m | 3.66 m | 6.21 m x 3.66 m |
https://www.realtor.ca/real-estate/27704996/7-houdini-way-aurora-aurora-estates-aurora-estates
Contact Us
Contact us for more information

Andrew Ipekian
Broker
ipekian.ca/
ca.linkedin.com/company/andrew-ipekian-real-estate-group
156 Duncan Mill Rd Unit 1
Toronto, Ontario M3B 3N2
(416) 572-1016
(416) 572-1017
www.whykwru.ca/
Shelley Shaw
Salesperson
ipekian.ca
facebook.com/andrewipekianrealestategroup
linkedin.com/company/ipekian
156 Duncan Mill Rd Unit 1
Toronto, Ontario M3B 3N2
(416) 572-1016
(416) 572-1017
www.whykwru.ca/










































