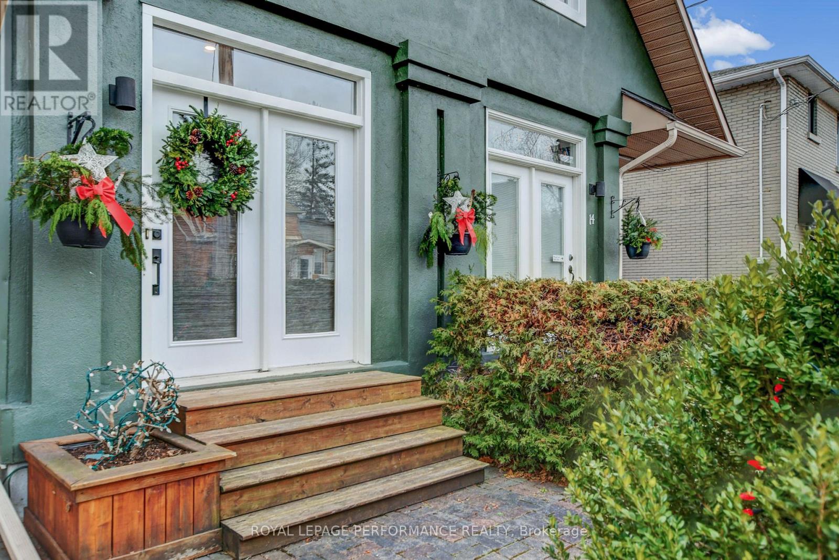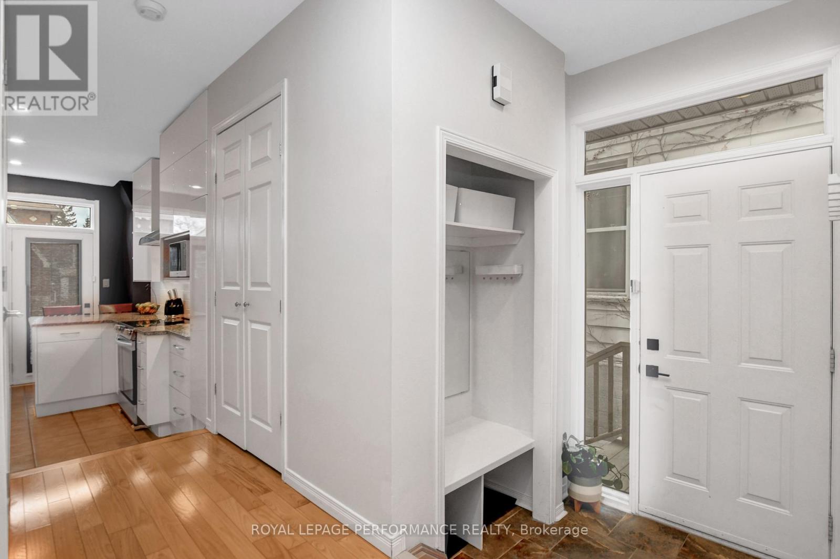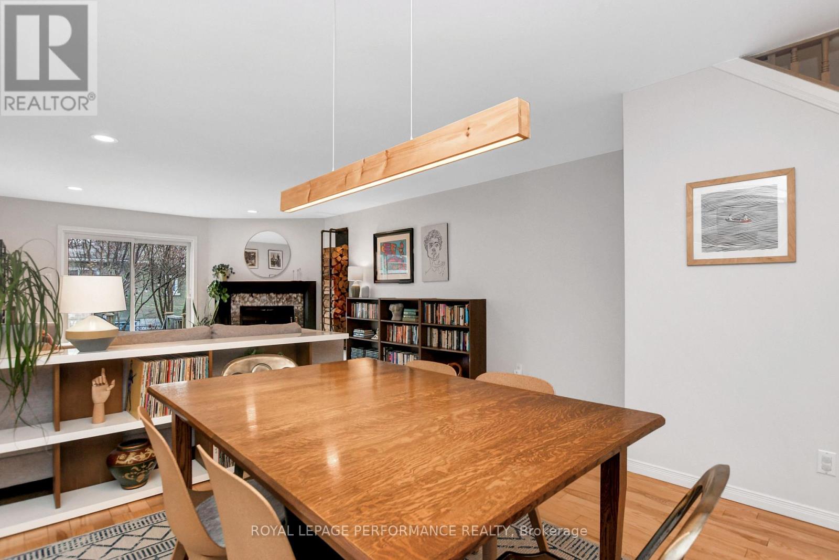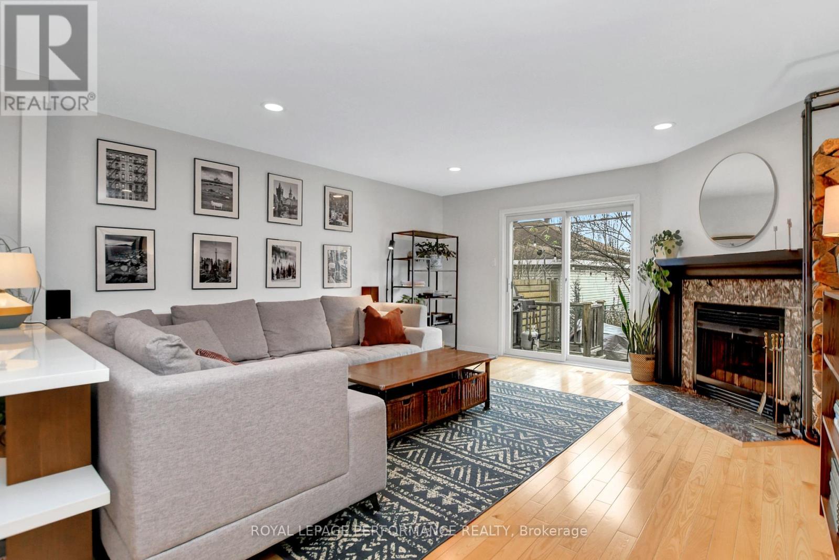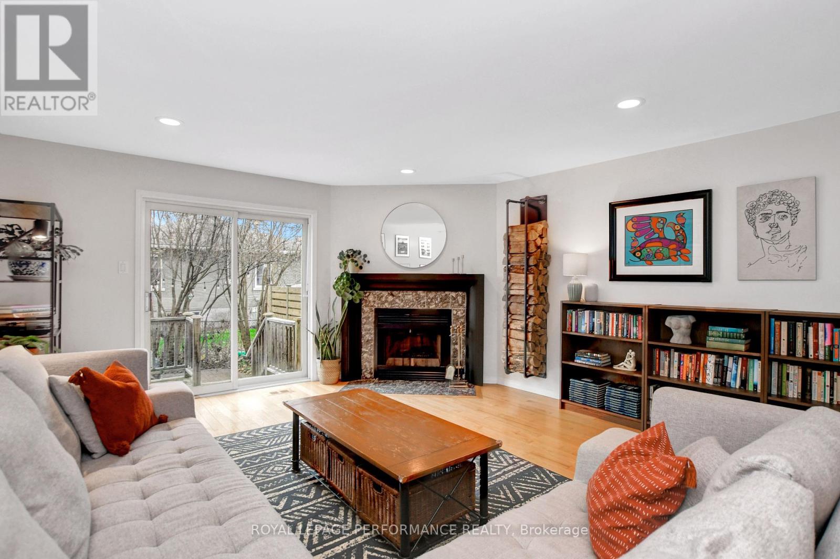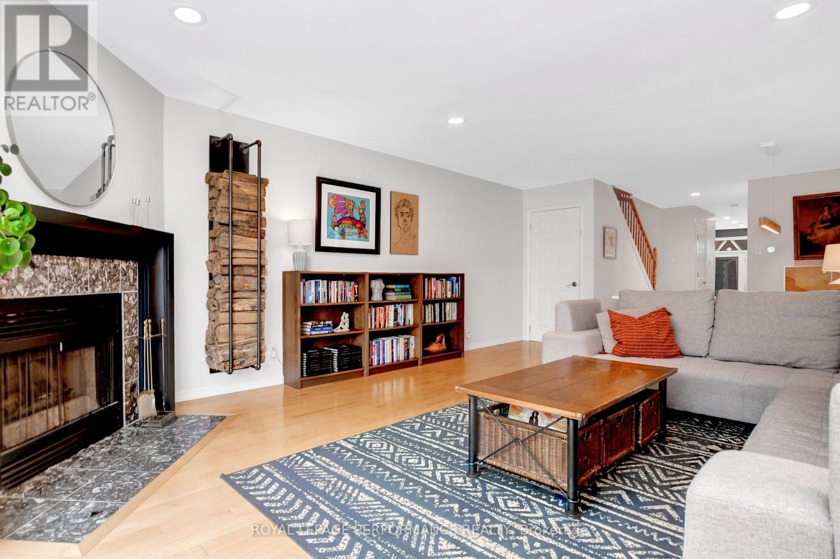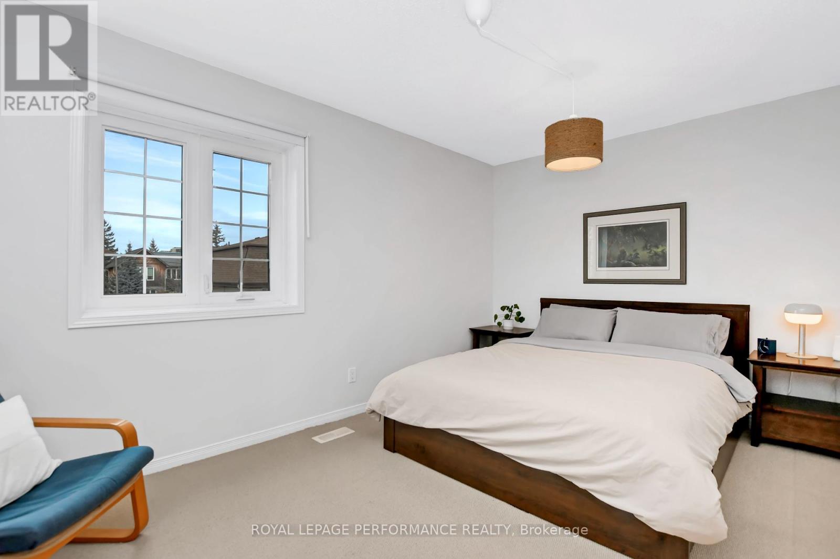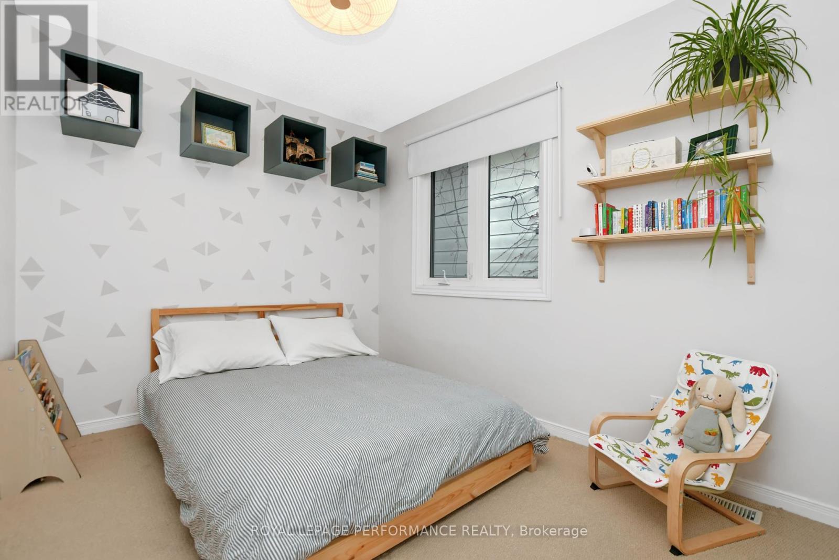16 Prince Albert Street Ottawa, Ontario K1K 2A4
$799,900
Offers presented at 1230pm Monday December 9th. Ideally located in the tight-knit and family oriented community of Overbrook, half a block to the Rideau River and NCC Park on a quiet street with no-through traffic, this 3bed/3bath semi-detached home is the perfect fit for any urbanite looking for a move-in ready home with access to greenspace and Canada's Capital. Stunning eat-in chef's kitchen with high-end custom cabinetry, granite countertops, stainless steel appliances, ceramic backsplash, breakfast-bar, pantry, and french doors leading to front courtyard. Bright and airy open-concept main living area with hardwood floors, flat ceilings, pot-lights, functional wood-burning fireplace, and patio door to outdoor living space. Convenient main-floor powder room. Spacious primary bedroom with custom built-in closets, two bonus closets, and 3-piece ensuite with walk-in glass enclosed shower. Well-proportioned secondary bedrooms with tons of storage. Oversized main bath with large vanity, soaker tub, and linen closet. Fully-finished lower-level with recreation room with large window, storage room with built-in shelving, and laundry room. Low maintenance south-facing fully-fenced backyard with deck, interlock patio, and lovely lilac trees. Practical carport and parking for two cars. Easy access to 417, public transit, Loblaws, Ottawa's expansive bicycle path network along the Rideau River, and downtown Ottawa via the Adawe Footbridge to Sandy-Hill. Popular Riverain Memorial Children's Park around the corner. Walk to the community hub at the Rideau Sports Centre where you can eat, do yoga, work-out, swim, play tennis and pickleball. Don't forget about the dog park, basketball courts, splash-pad, skate-park, and the Rideau Winter Trail all at your doorstep. Come see what the fuss is all about in Overbrook in one of Ottawa's best kept secrets. Pre-listing inspection on file. Flexible closing. 48h irrevocable as per 244. **** EXTRAS **** Roof 2017, Furnace 2011, A/C 2004, Kitchen 2014, Fence 2020, Basement flooring 2022, All vinyl windows. (id:35492)
Property Details
| MLS® Number | X11882236 |
| Property Type | Single Family |
| Community Name | 3501 - Overbrook |
| Equipment Type | Water Heater - Gas |
| Features | Cul-de-sac, Flat Site |
| Parking Space Total | 2 |
| Rental Equipment Type | Water Heater - Gas |
| Structure | Deck, Patio(s) |
Building
| Bathroom Total | 3 |
| Bedrooms Above Ground | 3 |
| Bedrooms Total | 3 |
| Appliances | Dishwasher, Dryer, Refrigerator, Stove, Washer, Window Coverings |
| Basement Type | Full |
| Construction Style Attachment | Semi-detached |
| Cooling Type | Central Air Conditioning |
| Exterior Finish | Vinyl Siding, Stucco |
| Fire Protection | Smoke Detectors |
| Fireplace Present | Yes |
| Fireplace Total | 1 |
| Flooring Type | Hardwood |
| Foundation Type | Poured Concrete |
| Half Bath Total | 1 |
| Heating Fuel | Natural Gas |
| Heating Type | Forced Air |
| Stories Total | 2 |
| Type | House |
| Utility Water | Municipal Water |
Parking
| Carport |
Land
| Acreage | No |
| Fence Type | Fenced Yard |
| Sewer | Sanitary Sewer |
| Size Depth | 93 Ft ,8 In |
| Size Frontage | 20 Ft |
| Size Irregular | 20.07 X 93.7 Ft |
| Size Total Text | 20.07 X 93.7 Ft |
| Zoning Description | R3m |
Rooms
| Level | Type | Length | Width | Dimensions |
|---|---|---|---|---|
| Second Level | Primary Bedroom | 5.9 m | 4.6 m | 5.9 m x 4.6 m |
| Second Level | Bathroom | 2.53 m | 1.72 m | 2.53 m x 1.72 m |
| Second Level | Bedroom 2 | 5.61 m | 4.6 m | 5.61 m x 4.6 m |
| Second Level | Bedroom 3 | 3.87 m | 2.53 m | 3.87 m x 2.53 m |
| Second Level | Bathroom | 2.53 m | 2.5 m | 2.53 m x 2.5 m |
| Lower Level | Laundry Room | 5.62 m | 1.75 m | 5.62 m x 1.75 m |
| Lower Level | Other | 4.73 m | 2.82 m | 4.73 m x 2.82 m |
| Lower Level | Recreational, Games Room | 5.36 m | 4.35 m | 5.36 m x 4.35 m |
| Main Level | Kitchen | 4.39 m | 3.05 m | 4.39 m x 3.05 m |
| Main Level | Living Room | 4.84 m | 4.6 m | 4.84 m x 4.6 m |
| Main Level | Dining Room | 4.6 m | 3.78 m | 4.6 m x 3.78 m |
Utilities
| Cable | Available |
| Sewer | Installed |
https://www.realtor.ca/real-estate/27714429/16-prince-albert-street-ottawa-3501-overbrook
Interested?
Contact us for more information

Gabriel De Varennes
Salesperson
www.gabrieldevarennes.com/

165 Pretoria Avenue
Ottawa, Ontario K1S 1X1
(613) 238-2801
(613) 238-4583


