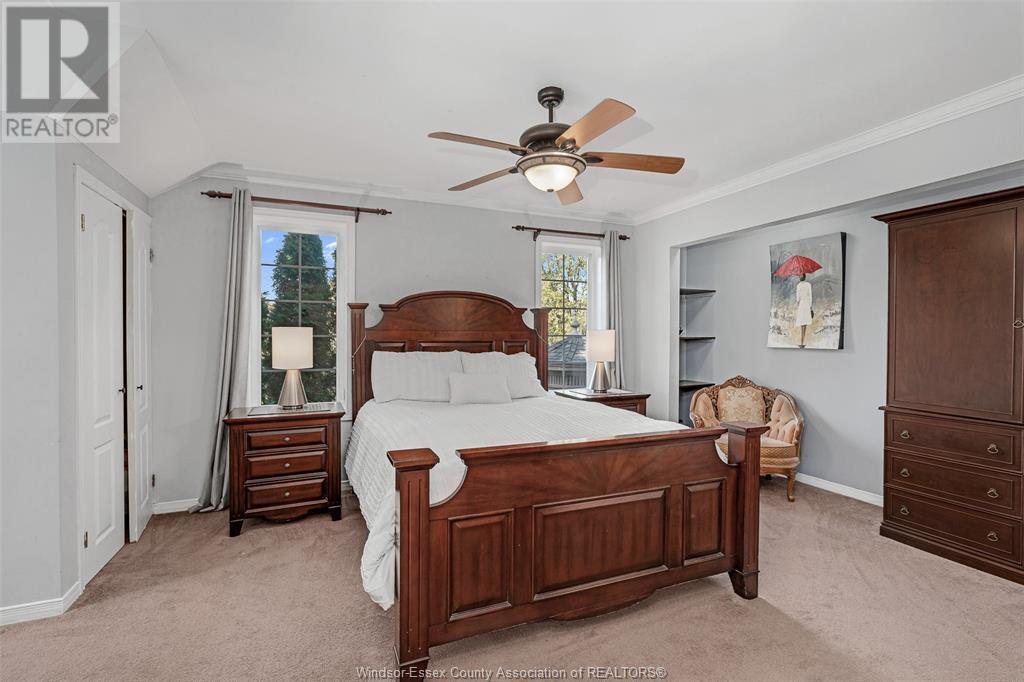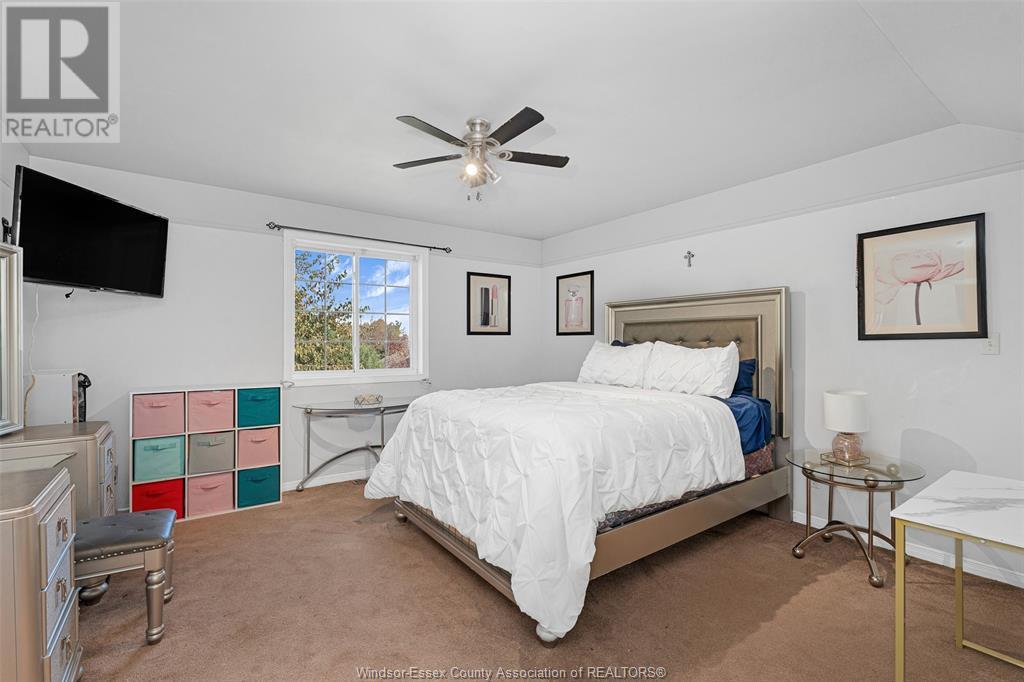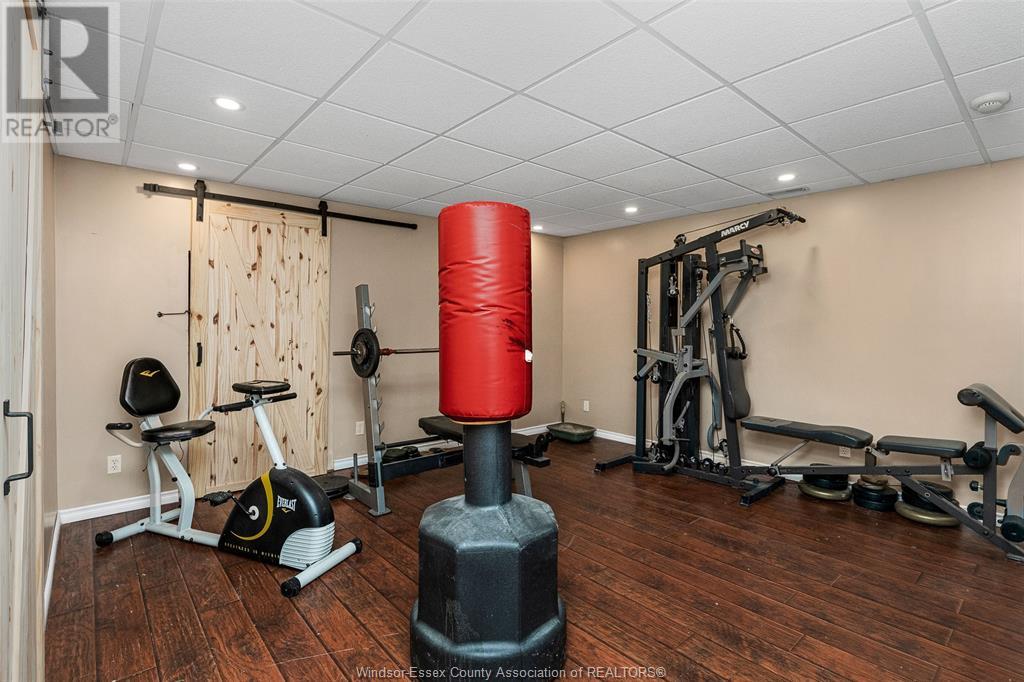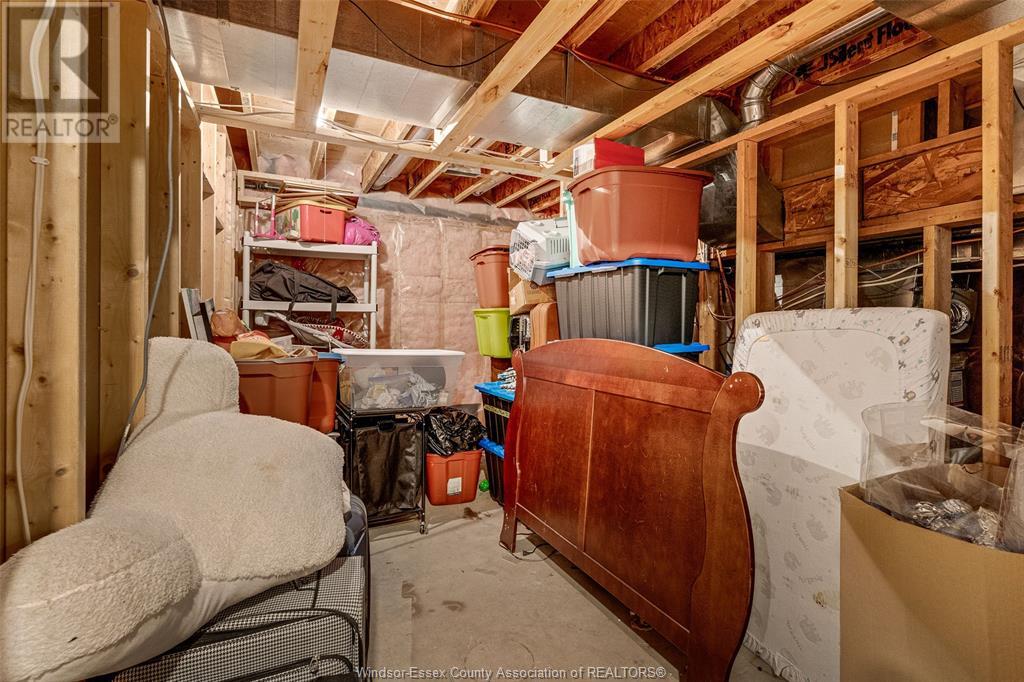107 Cranbrook Court Amherstburg, Ontario N9V 4B3
$895,000
LARGE 2 STOREY STYLED IN A CAPE COD LOOK FOR THE FAMILY INTERESTED IN UNIQUENESS. SITUATED ON A PIE-SHAPE LOT WITH A BACKYARD BONANZA FEATURING A HUGE GAZEBO, POOL, FIRE PIT AND DECK OVERLOOKING A PLAY YARD FOR THE KIDS. INSIDE FEATURES GAS FIREPLACE IN MAIN FLOOR LIVING ROOM, NEWER KITCHEN WITH EATING AREA,VAULTED CEILINGS, MASTER BEDROOM WITH 4 PC ENSUITE WITH JACUZZI TUB, LOTS OF HARDWOOD AND CERAMIC AND AN ATTACHED 2 CAR GARAGE. NOT MUCH TO DO BUT MOVE IN AND ENJOY YOUR RETREAT FROM DAILY WORK LIVING. (id:35492)
Open House
This property has open houses!
1:00 pm
Ends at:3:00 pm
Property Details
| MLS® Number | 24026463 |
| Property Type | Single Family |
| Features | Cul-de-sac, Double Width Or More Driveway, Concrete Driveway, Finished Driveway, Front Driveway |
| Pool Type | Above Ground Pool |
Building
| Bathroom Total | 3 |
| Bedrooms Above Ground | 3 |
| Bedrooms Below Ground | 2 |
| Bedrooms Total | 5 |
| Appliances | Hot Tub, Dishwasher, Refrigerator, Stove |
| Constructed Date | 1999 |
| Construction Style Attachment | Detached |
| Cooling Type | Central Air Conditioning |
| Exterior Finish | Aluminum/vinyl, Brick |
| Fireplace Fuel | Gas |
| Fireplace Present | Yes |
| Fireplace Type | Insert |
| Flooring Type | Carpet Over Hardwood, Ceramic/porcelain, Hardwood |
| Foundation Type | Concrete |
| Half Bath Total | 1 |
| Heating Fuel | Natural Gas |
| Heating Type | Forced Air, Furnace |
| Stories Total | 2 |
| Size Interior | 2,164 Ft2 |
| Total Finished Area | 2164 Sqft |
| Type | House |
Parking
| Attached Garage | |
| Garage | |
| Inside Entry |
Land
| Acreage | No |
| Fence Type | Fence |
| Landscape Features | Landscaped |
| Size Irregular | 35.14x148.04' X 175.78' |
| Size Total Text | 35.14x148.04' X 175.78' |
| Zoning Description | Res |
Rooms
| Level | Type | Length | Width | Dimensions |
|---|---|---|---|---|
| Second Level | 4pc Ensuite Bath | Measurements not available | ||
| Second Level | 4pc Bathroom | Measurements not available | ||
| Second Level | Bedroom | Measurements not available | ||
| Second Level | Den | Measurements not available | ||
| Second Level | Bedroom | Measurements not available | ||
| Second Level | Primary Bedroom | Measurements not available | ||
| Basement | Workshop | Measurements not available | ||
| Basement | Cold Room | Measurements not available | ||
| Basement | Bedroom | Measurements not available | ||
| Basement | Bedroom | Measurements not available | ||
| Basement | Games Room | Measurements not available | ||
| Lower Level | Family Room | Measurements not available | ||
| Main Level | 2pc Bathroom | Measurements not available | ||
| Main Level | Living Room/fireplace | Measurements not available | ||
| Main Level | Laundry Room | Measurements not available | ||
| Main Level | Eating Area | Measurements not available | ||
| Main Level | Dining Room | Measurements not available | ||
| Main Level | Kitchen | Measurements not available |
https://www.realtor.ca/real-estate/27589517/107-cranbrook-court-amherstburg
Contact Us
Contact us for more information

Michael Kelly, Asa
Sales Person
(519) 972-7848
www.kellysellinghomes.com/
59 Eugenie St. East
Windsor, Ontario N8X 2X9
(519) 972-1000
(519) 972-7848
www.deerbrookrealty.com/




















































