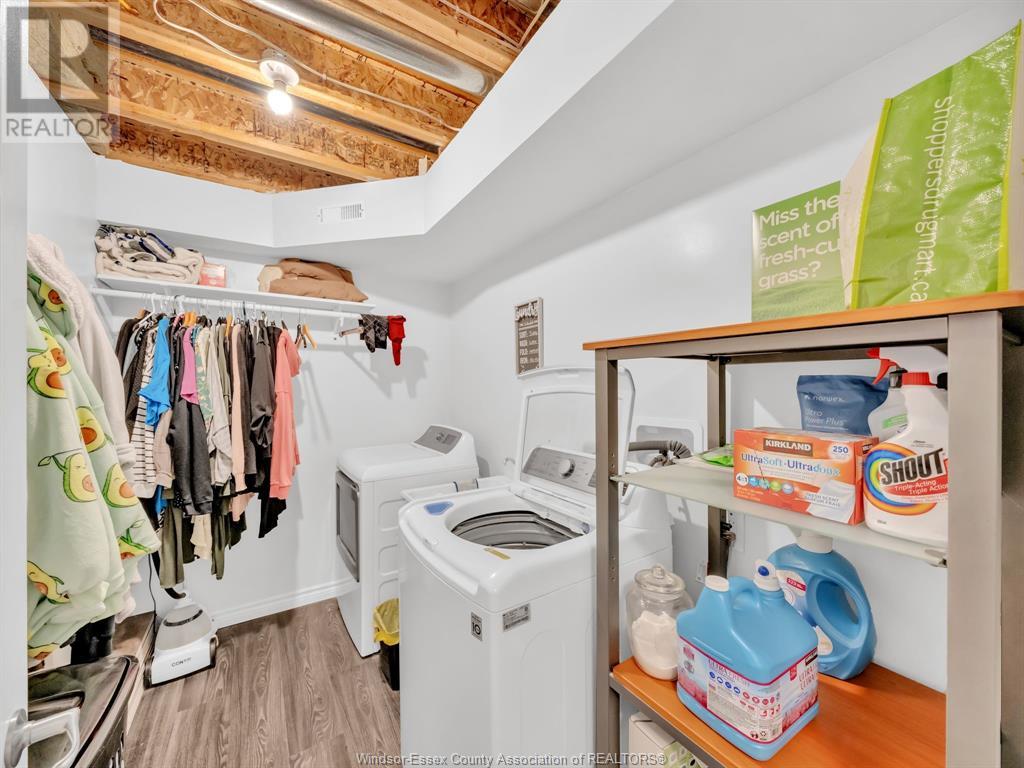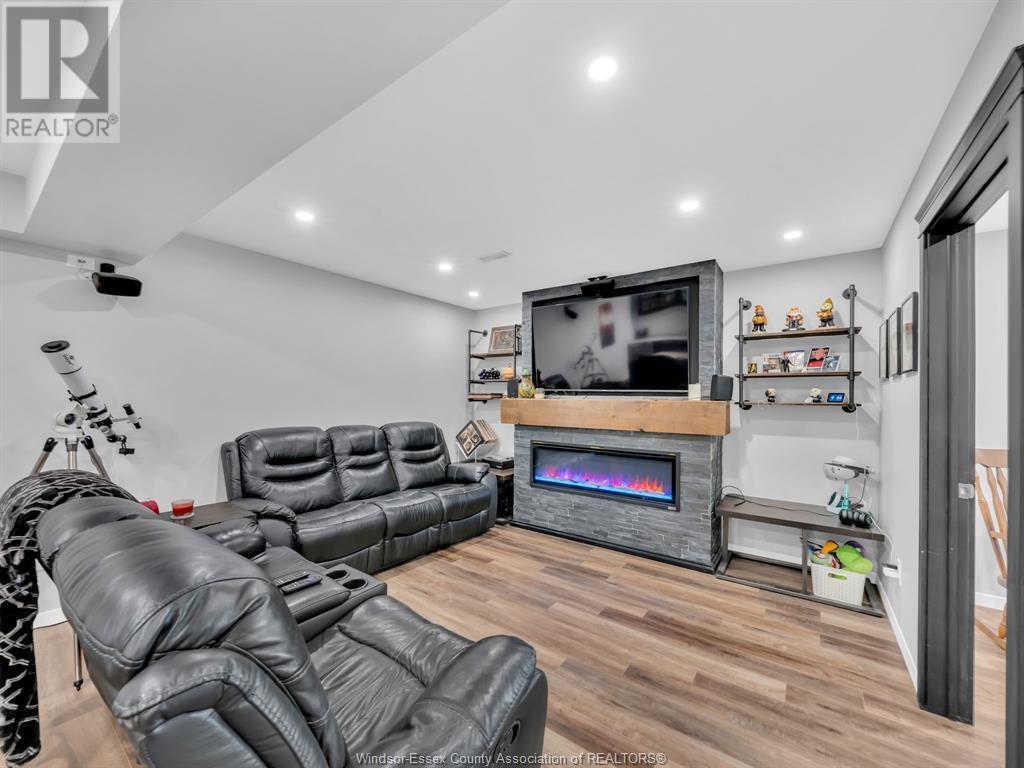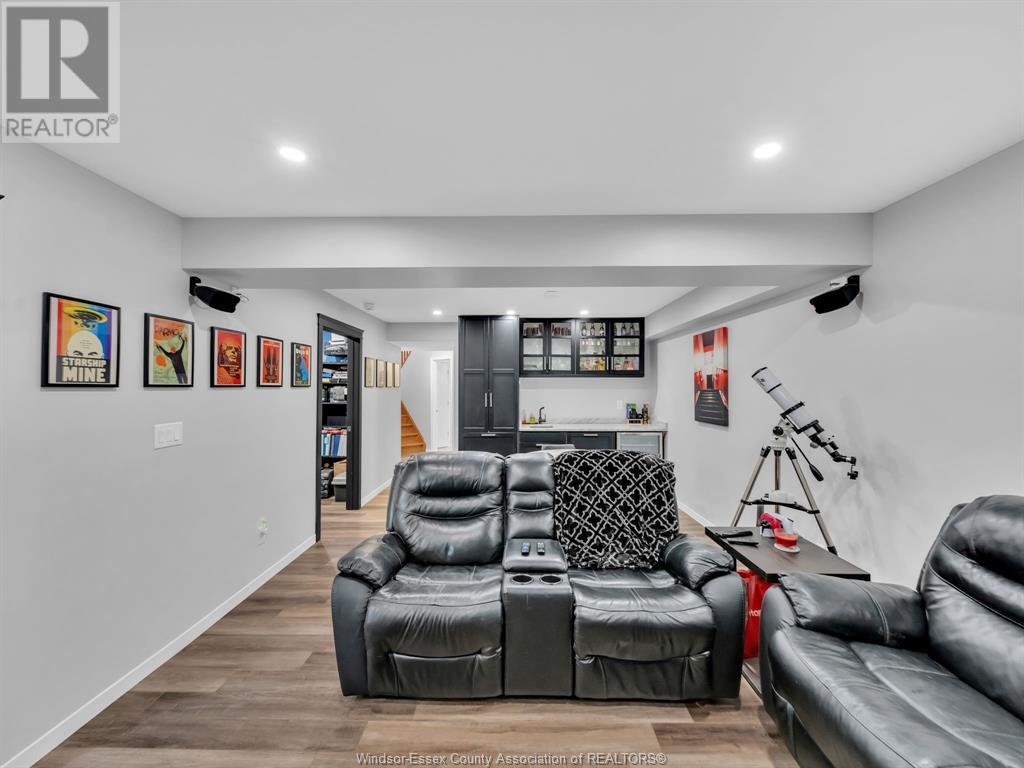275 Tyler Lasalle, Ontario N9K 3X2
$569,000
Introducing a fantastic semi-detached home in desirable LaSalle! Built in 2016 this spacious 4 bedroom 2 bath home offers plenty of room for families and entertaining. Featuring 2 bedrooms and 1 full bath on the main floor, a lovely kitchen with plenty of storage and living room/dining room with stylist built in fireplace. In the fully finished basement, find 2 additional bedrooms and a 4 piece bath with luxurious in floor heating. Entertain with ease with your own basement wet bar and cozy family room with a second fireplace. Step outside to the fully fenced yard including a deck with charming gazebo, a gas line for your barbecue and above ground pool - perfect for relaxing and enjoying sunny afternoons! This home is not one to be missed! (id:35492)
Property Details
| MLS® Number | 24027949 |
| Property Type | Single Family |
| Features | Concrete Driveway, Front Driveway |
| Pool Type | Above Ground Pool |
Building
| Bathroom Total | 2 |
| Bedrooms Above Ground | 2 |
| Bedrooms Below Ground | 2 |
| Bedrooms Total | 4 |
| Appliances | Dishwasher, Dryer, Microwave Range Hood Combo, Refrigerator, Stove, Washer |
| Architectural Style | Bi-level, Raised Ranch |
| Constructed Date | 2016 |
| Construction Style Attachment | Semi-detached |
| Cooling Type | Central Air Conditioning |
| Exterior Finish | Aluminum/vinyl, Brick |
| Fireplace Fuel | Electric |
| Fireplace Present | Yes |
| Fireplace Type | Insert |
| Flooring Type | Ceramic/porcelain, Hardwood, Cushion/lino/vinyl |
| Foundation Type | Concrete |
| Heating Fuel | Natural Gas |
| Heating Type | Forced Air, Furnace |
| Type | House |
Parking
| Attached Garage | |
| Garage | |
| Inside Entry |
Land
| Acreage | No |
| Fence Type | Fence |
| Size Irregular | 33.63x118.58 |
| Size Total Text | 33.63x118.58 |
| Zoning Description | Res |
Rooms
| Level | Type | Length | Width | Dimensions |
|---|---|---|---|---|
| Basement | Laundry Room | Measurements not available | ||
| Basement | 4pc Bathroom | Measurements not available | ||
| Basement | Bedroom | Measurements not available | ||
| Basement | Bedroom | Measurements not available | ||
| Basement | Family Room/fireplace | Measurements not available | ||
| Lower Level | Bedroom | Measurements not available | ||
| Main Level | 4pc Bathroom | Measurements not available | ||
| Main Level | Primary Bedroom | Measurements not available | ||
| Main Level | Kitchen | Measurements not available | ||
| Main Level | Dining Room | Measurements not available | ||
| Main Level | Living Room | Measurements not available | ||
| Main Level | Foyer | Measurements not available |
https://www.realtor.ca/real-estate/27668014/275-tyler-lasalle
Contact Us
Contact us for more information

Dan Gemus
Broker of Record
(519) 800-0870
www.DanGemus.com
www.facebook.com/dangemusteam
www.twitter.com/dangemusteam
A-61 Richmond St.
Amherstburg, Ontario N9V 1G1
(519) 566-5565
(519) 800-0870
www.dangemus.com

Heather Marentette
Sales Person
A-61 Richmond St.
Amherstburg, Ontario N9V 1G1
(519) 566-5565
(519) 800-0870
www.dangemus.com



































