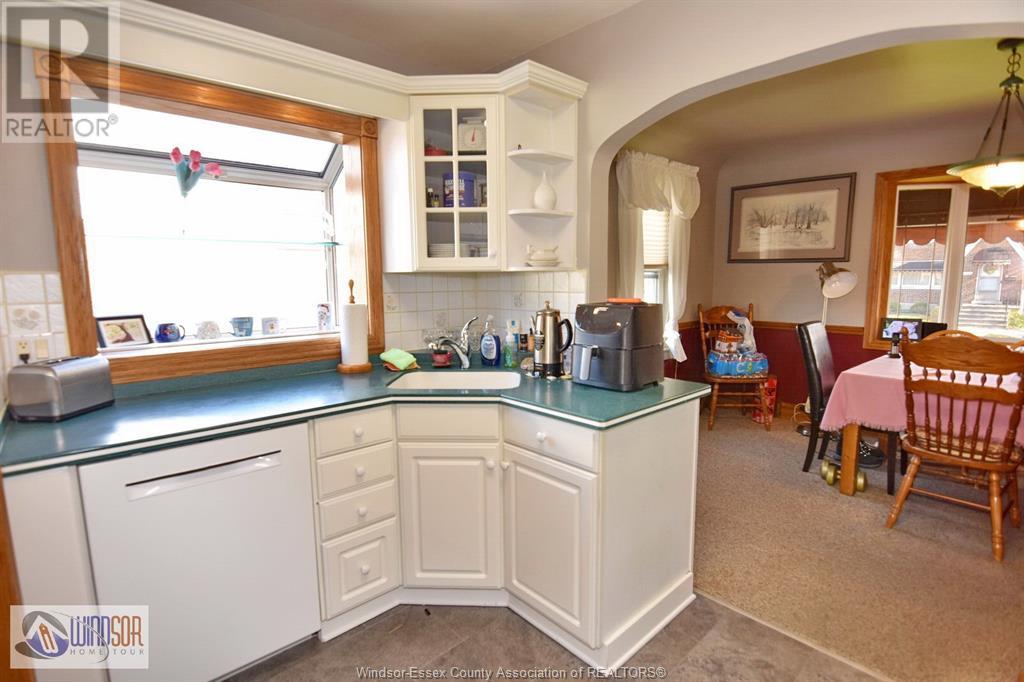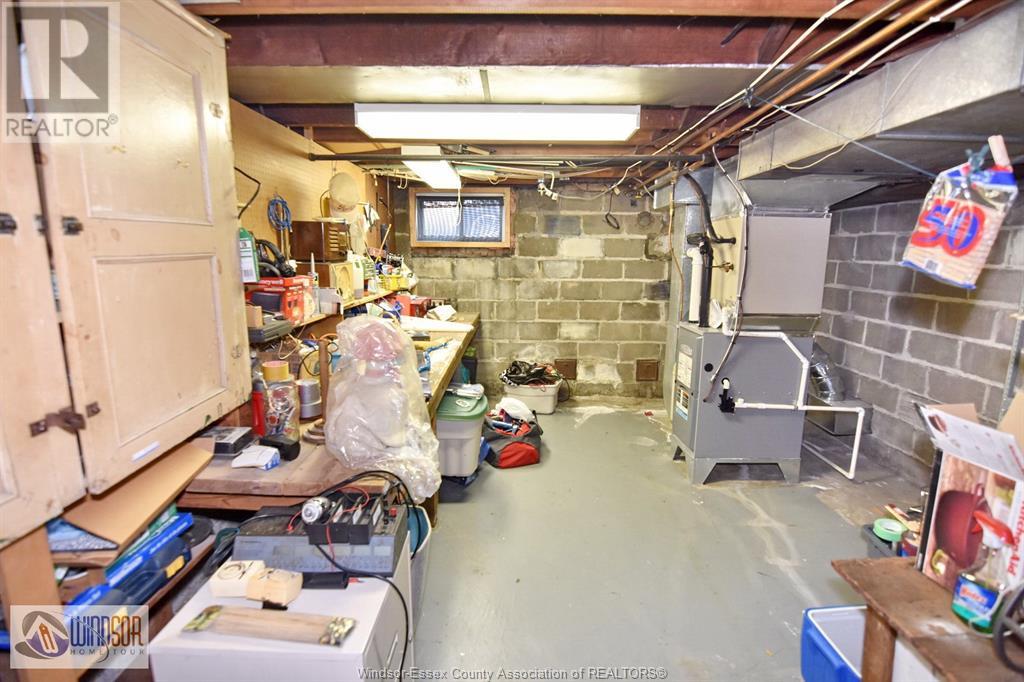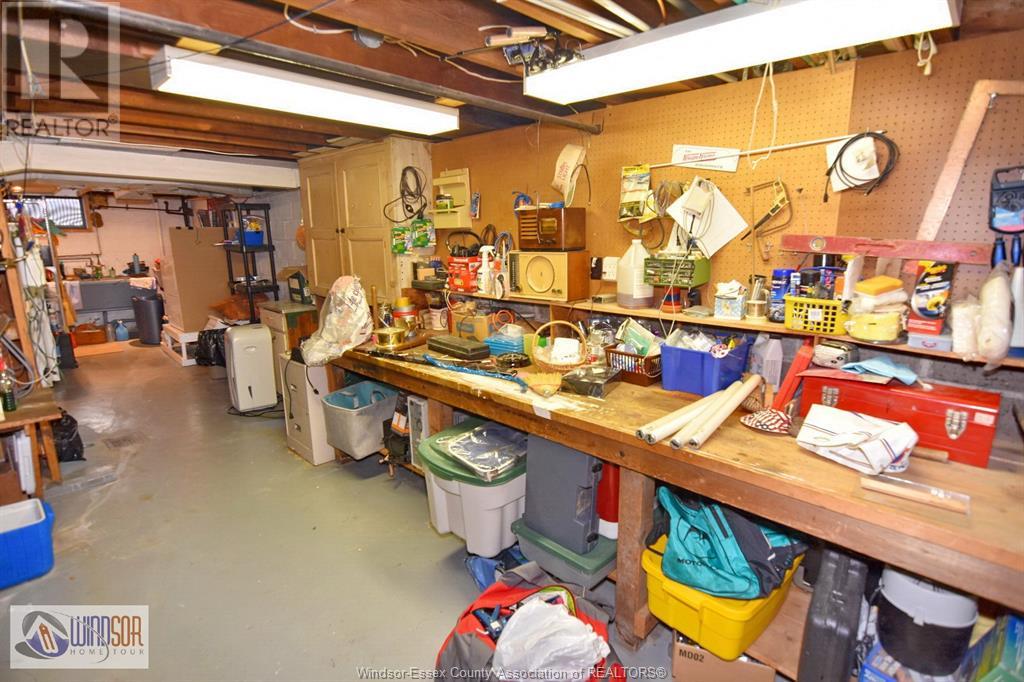2245 Parkwood Windsor, Ontario N8W 2K1
4 Bedroom
3 Bathroom
2195 sqft
Fireplace
Inground Pool
Central Air Conditioning
Forced Air, Furnace
Landscaped
$558,500
APPROXIMATELY 2200 SQFT. BRICK 1/2 STORY HOME OFFERING 4 BEDROOMS & 2.5 BATHS* 3 SEASON CALIFORNIA ROOM HAS HEATED FLOOR* ALL MAJOR APPLIANCES & WINDOW TREATMENTS INCLUDED* KITCHEN HAS CORIAN TOP & GARDEN WINDOW* DETACHED 1 CAR GARAGE* 6' VINYL PRIVACY FENCED REAR YARD WITH 17 X 31 SUNRISE, HEATED, VINYL LINED SPORTS POOL* (id:35492)
Property Details
| MLS® Number | 24028349 |
| Property Type | Single Family |
| Features | Double Width Or More Driveway, Finished Driveway, Side Driveway |
| Pool Features | Pool Equipment |
| Pool Type | Inground Pool |
Building
| Bathroom Total | 3 |
| Bedrooms Above Ground | 4 |
| Bedrooms Total | 4 |
| Appliances | Dishwasher, Dryer, Stove, Washer |
| Constructed Date | 1947 |
| Construction Style Attachment | Detached |
| Cooling Type | Central Air Conditioning |
| Exterior Finish | Brick |
| Fireplace Fuel | Wood,gas |
| Fireplace Present | Yes |
| Fireplace Type | Conventional,direct Vent |
| Flooring Type | Carpet Over Hardwood, Carpeted, Hardwood, Laminate |
| Foundation Type | Block |
| Half Bath Total | 1 |
| Heating Fuel | Natural Gas |
| Heating Type | Forced Air, Furnace |
| Stories Total | 2 |
| Size Interior | 2195 Sqft |
| Total Finished Area | 2195 Sqft |
| Type | House |
Parking
| Detached Garage | |
| Garage |
Land
| Acreage | No |
| Fence Type | Fence |
| Landscape Features | Landscaped |
| Size Irregular | 60x108.16 Ft |
| Size Total Text | 60x108.16 Ft |
| Zoning Description | Rd1.2 |
Rooms
| Level | Type | Length | Width | Dimensions |
|---|---|---|---|---|
| Second Level | 2pc Bathroom | Measurements not available | ||
| Second Level | Bedroom | Measurements not available | ||
| Second Level | Bedroom | Measurements not available | ||
| Second Level | Bedroom | Measurements not available | ||
| Basement | 3pc Bathroom | Measurements not available | ||
| Basement | Storage | Measurements not available | ||
| Basement | Utility Room | Measurements not available | ||
| Basement | Office | Measurements not available | ||
| Basement | Family Room/fireplace | Measurements not available | ||
| Main Level | 4pc Bathroom | Measurements not available | ||
| Main Level | Sunroom | Measurements not available | ||
| Main Level | Den | Measurements not available | ||
| Main Level | Primary Bedroom | Measurements not available | ||
| Main Level | Dining Room | Measurements not available | ||
| Main Level | Kitchen | Measurements not available | ||
| Main Level | Living Room/fireplace | Measurements not available | ||
| Main Level | Foyer | Measurements not available |
https://www.realtor.ca/real-estate/27682351/2245-parkwood-windsor
Interested?
Contact us for more information

Don Routliffe
Sales Person
(519) 948-7190
(877) 443-4153
donroutliffe.com/

Buckingham Realty (Windsor) Ltd.
4573 Tecumseh Road East
Windsor, Ontario N8W 1K6
4573 Tecumseh Road East
Windsor, Ontario N8W 1K6
(519) 948-8171
(877) 443-4153
(519) 948-7190
www.buckinghamrealty.ca/











































