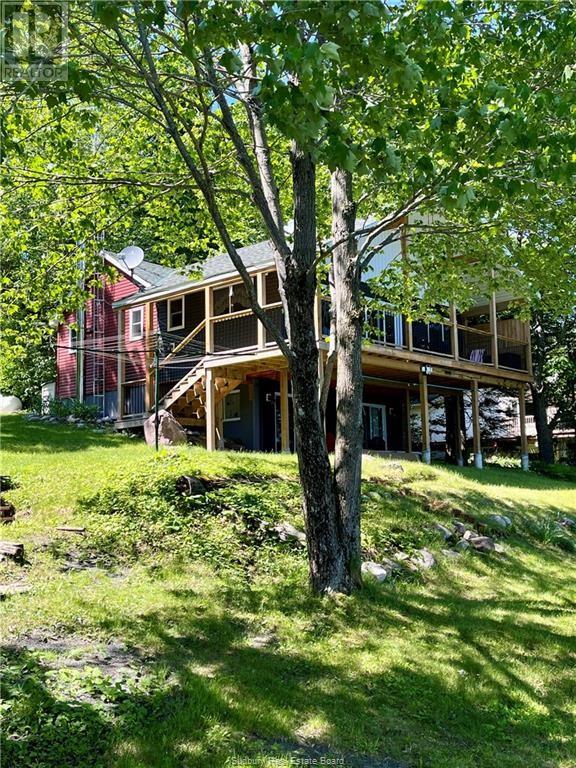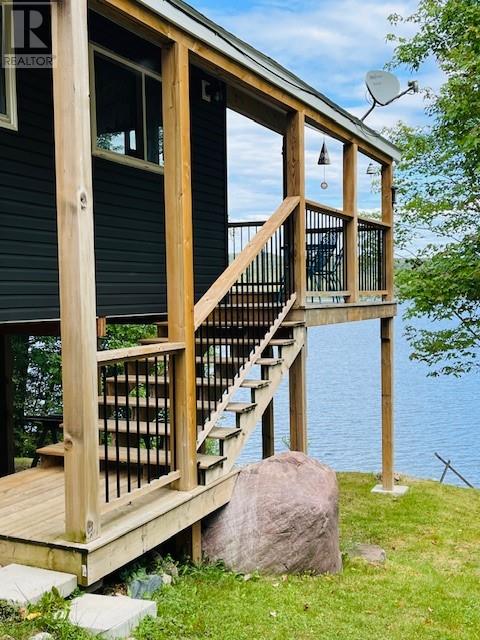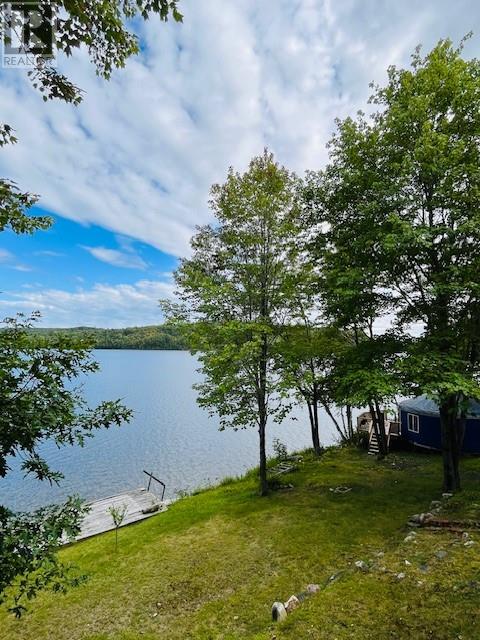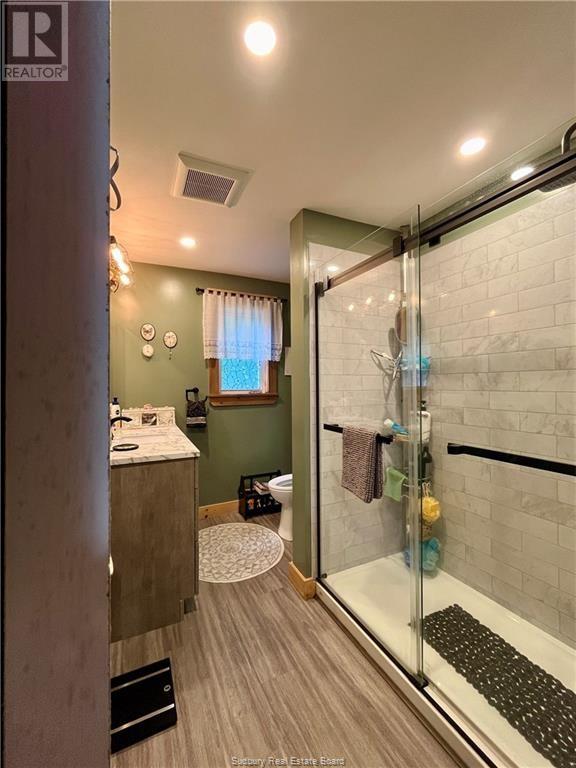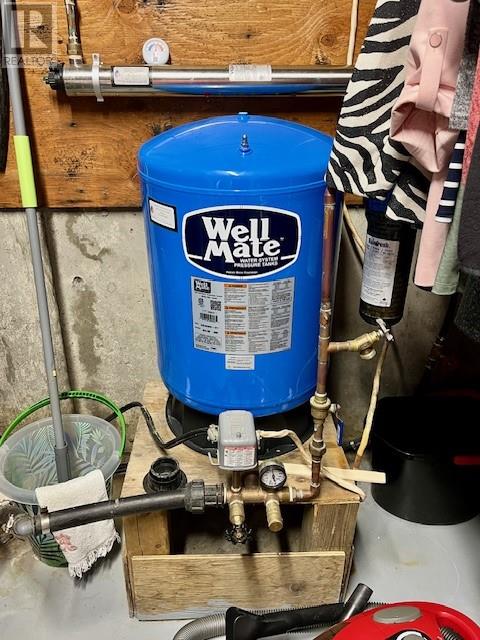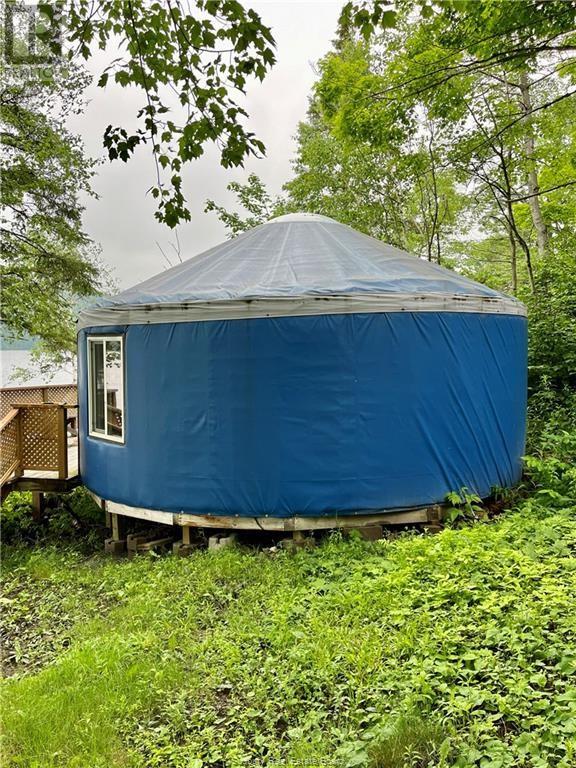31 Hwy 546 Iron Bridge, Ontario P0R 1H0
$579,900
Constance Lake Beauty! This beautiful waterfront year round home has undergone numerous updates in recent years and is ready for you to move in! The main level features a great room offering an open concept dining and living area with cathedral ceilings, exposed beams, and walls finished in warm pine wood. Two sliding doors from the dining/living room lead to a spacious deck overlooking Constance Lake, providing breathtaking views! The main level includes a modern kitchen with ample cabinetry and a large walk-in pantry, an updated bathroom, and a smaller bedroom currently used as an office. The lower level boasts two walk-outs: one from the family room and one from the generous sized primary bedroom. Stay cozy with two propane fireplaces (one on each level) that efficiently heat the home. Additional features include 200 amp electrical service, a handy Generac generator backup system, a UV system, and hot water on demand. Expecting guests? They'll love the large yurt by the water's edge, offering a lovely unique ""glamping"" experience, complete with it's own washroom/shower outbuilding with hot water on demand. Plus, an additional RV/Trailer hookup is available, providing extra accommodation options for guests or family. Located in an unorganized township, this property benefits from incredibly low taxes, making it an even more attractive investment! Don't miss out on the chance to enjoy this beautiful waterfront property, create lasting memories, and experience the best of lakeside living. (id:35492)
Property Details
| MLS® Number | 2120008 |
| Property Type | Single Family |
| Community Features | Fishing, Rural Setting |
| Equipment Type | Propane Tank |
| Rental Equipment Type | Propane Tank |
| Storage Type | Storage Shed |
| Water Front Name | Constance Lake |
| Water Front Type | Waterfront |
Building
| Bathroom Total | 1 |
| Bedrooms Total | 2 |
| Architectural Style | Split Entry Bungalow |
| Basement Type | Partial |
| Exterior Finish | Vinyl |
| Heating Type | Other |
| Roof Material | Asphalt Shingle |
| Roof Style | Unknown |
| Stories Total | 1 |
| Type | House |
| Utility Water | Dug Well |
Parking
| Detached Garage |
Land
| Access Type | Year-round Access |
| Acreage | Yes |
| Sewer | Septic System |
| Size Total Text | 1 - 3 Acres |
| Zoning Description | Unorganized - Res |
Rooms
| Level | Type | Length | Width | Dimensions |
|---|---|---|---|---|
| Lower Level | Laundry Room | 14.2 x 7.6 | ||
| Lower Level | Primary Bedroom | 12.1 x 14.9 | ||
| Lower Level | Family Room | 22.6 x 15.1 | ||
| Main Level | Pantry | 9.7 x 4.3 | ||
| Main Level | 3pc Bathroom | 9.4 x 6.6 | ||
| Main Level | Other | 16.4 x 9.7 | ||
| Main Level | Bedroom | 9.3 x 6 | ||
| Main Level | Kitchen | 9.1 x 11.3 | ||
| Main Level | Living Room/dining Room | 28.9 x 15 |
https://www.realtor.ca/real-estate/27680880/31-hwy-546-iron-bridge
Contact Us
Contact us for more information

Tammy White
Salesperson
114 Mead Blvd Suite 2
Espanola, Ontario P5E 1S5
(705) 869-4230
(705) 869-6299

