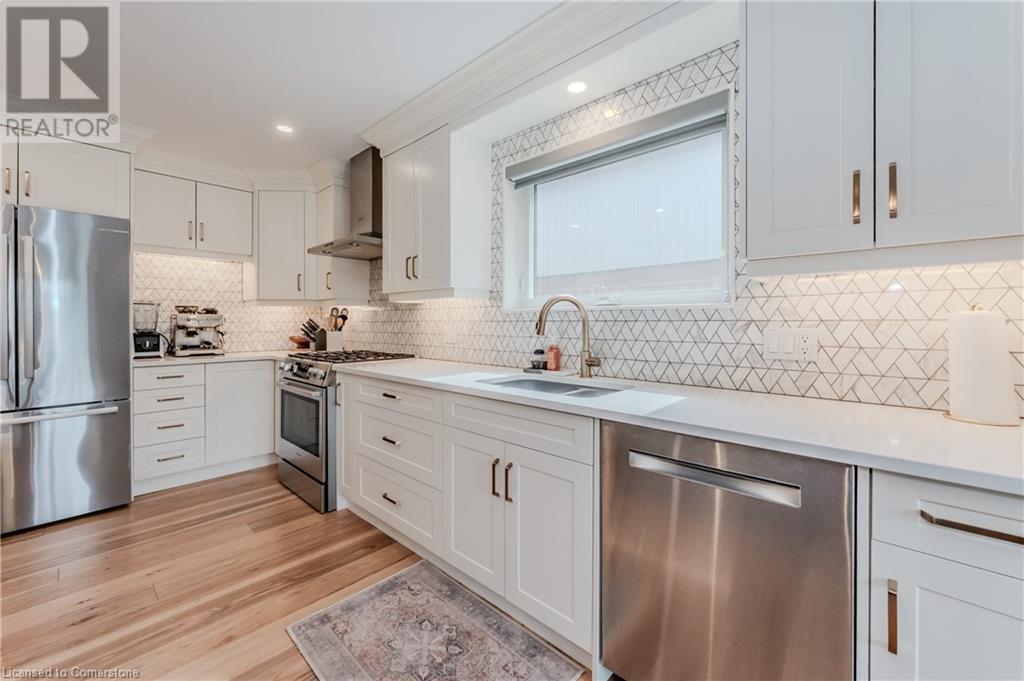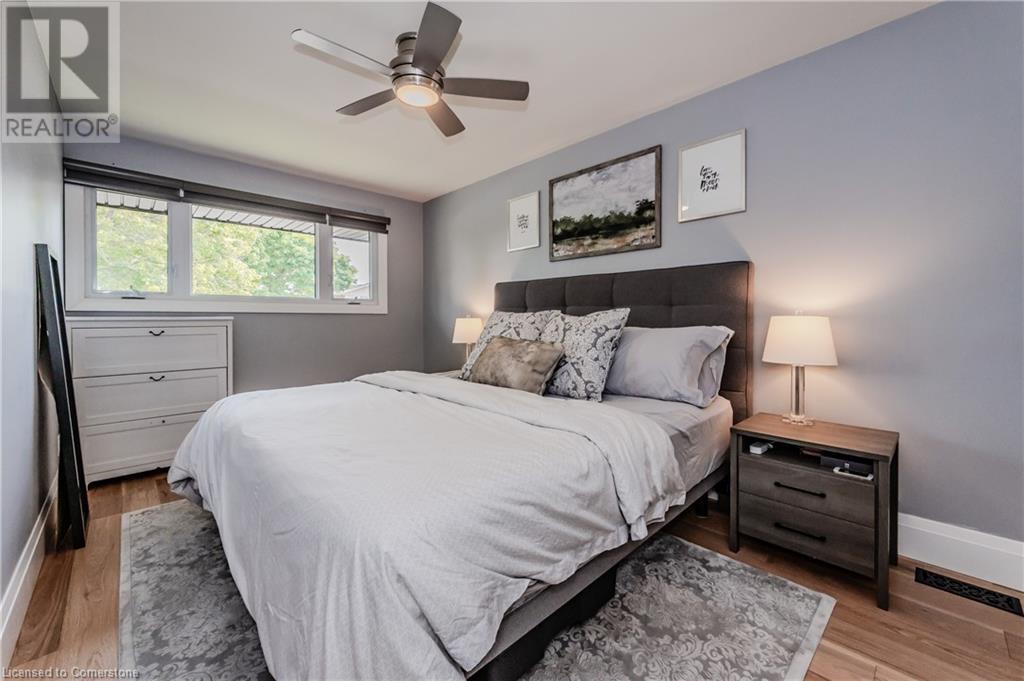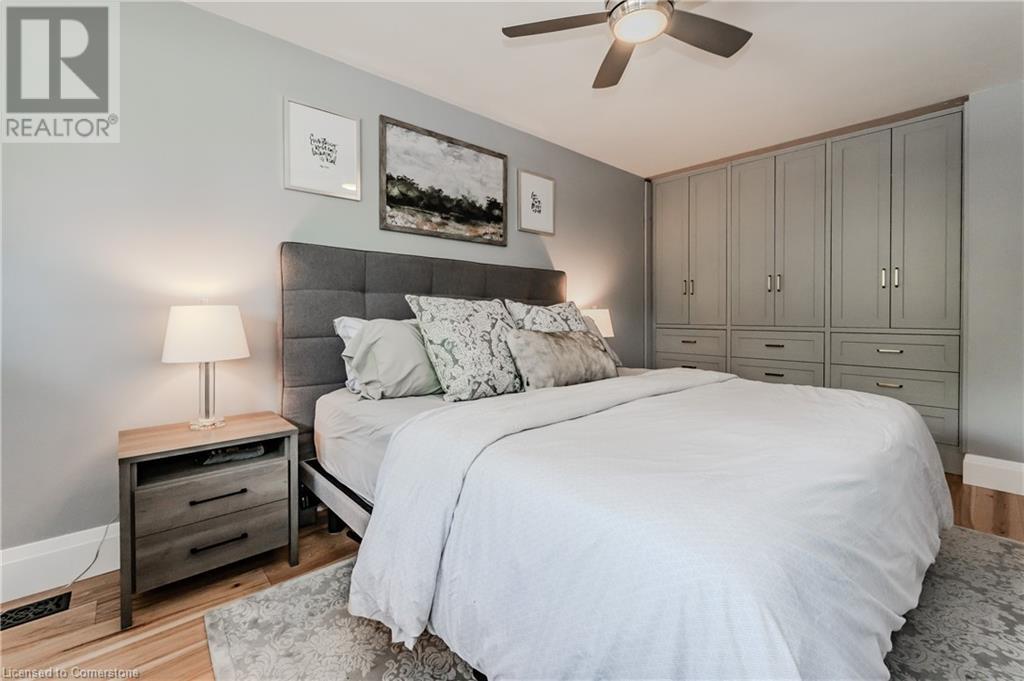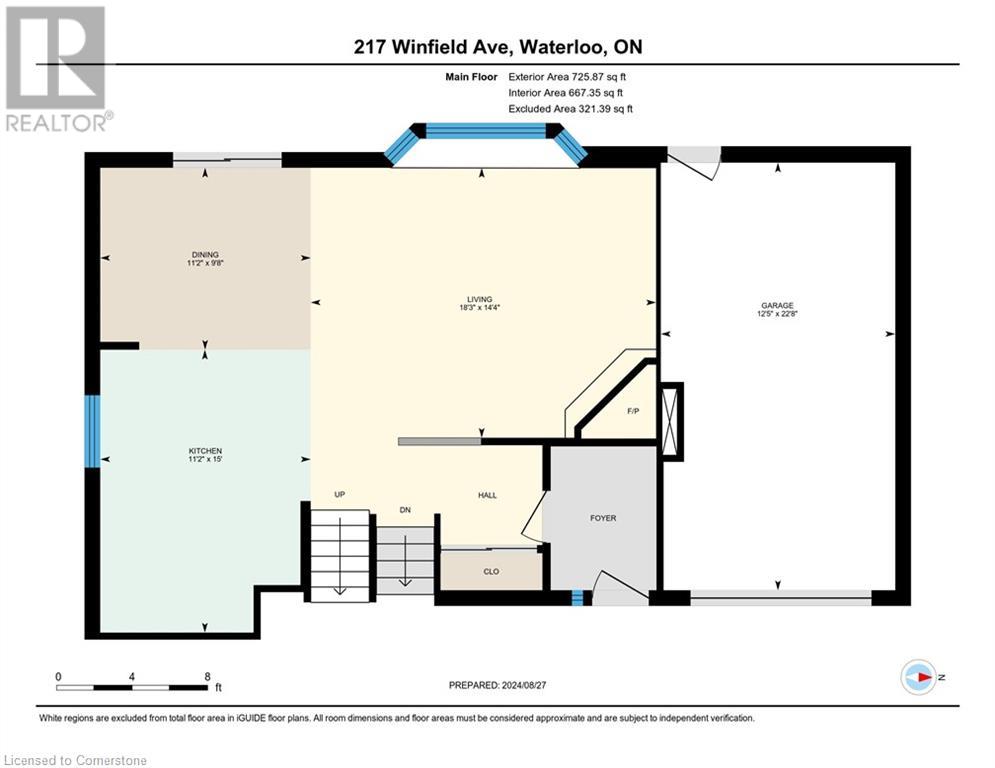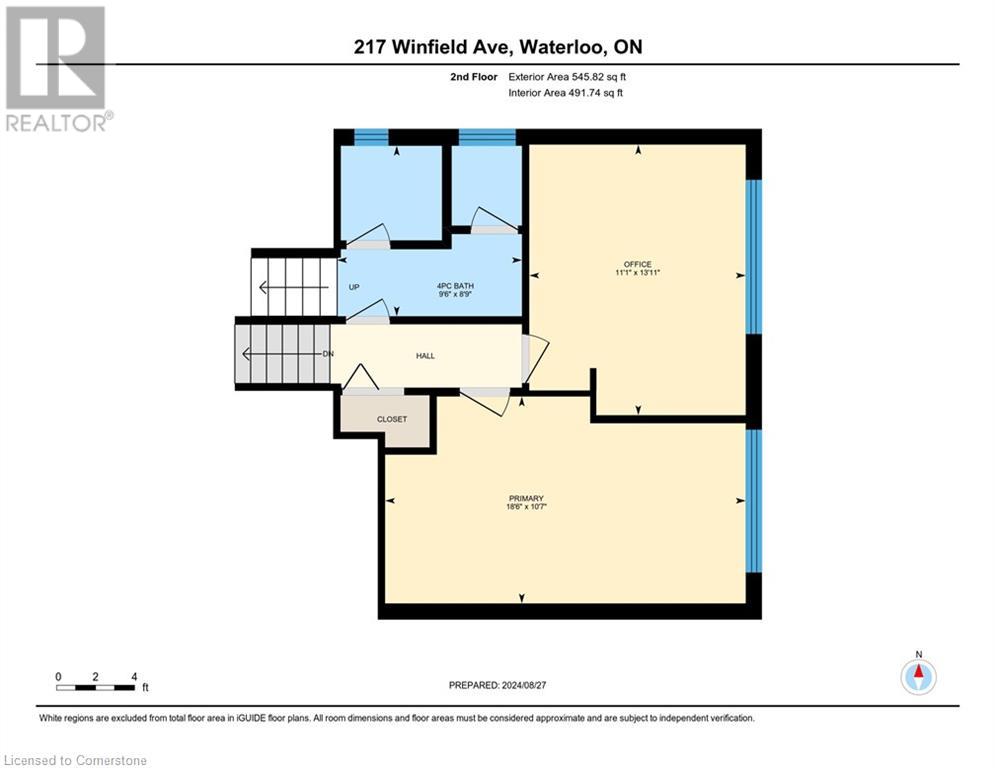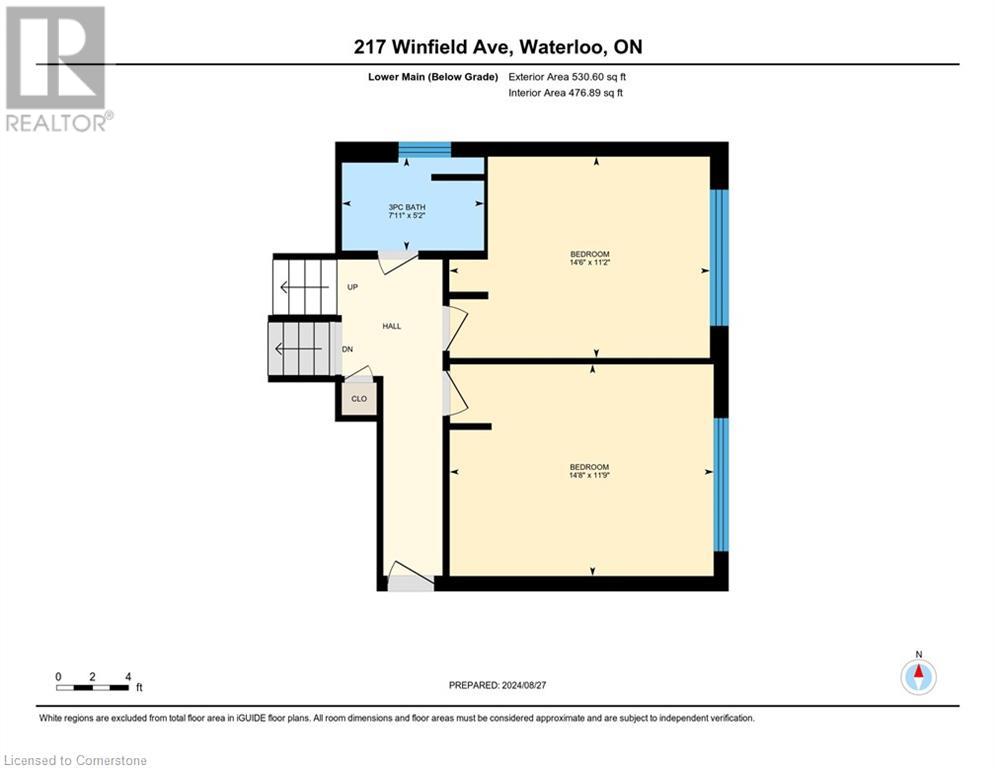217 Winfield Avenue Waterloo, Ontario N2J 3M8
$949,000
Elite modern home renovated inside & out. This top tier, move-in ready homes' extensive renovations will exceed your expectations. Open concept main floor features an updated gourmet kitchen with large island,& custom cabinets. Living room with gas fireplace, large bay window overlooks the professionally landscaped backyard. Hickory engineered flooring throughout. Lower level features additional 2 bedrooms with large windows and a renovated 3 piece bathroom. Finished recreation room with fireplace. Impressive exterior upgrades include vinyl siding, front & side windows, front door & garage door, cement stairs & landing, stone walkways & patio, retaining wall and wrought iron gates and fencing. Perfect home for multi-generational family living. Excellent location close to Universities, Uptown Waterloo, Parks & Trails. Minutes from Hwy 8 & public transit. Move in & enjoy! (id:35492)
Open House
This property has open houses!
2:00 pm
Ends at:4:00 pm
Stunning updated home with easy access to Universities & uptown Waterloo. Quick access to Hwy 8 and public transit.
Property Details
| MLS® Number | 40670936 |
| Property Type | Single Family |
| Amenities Near By | Shopping |
| Equipment Type | Water Heater |
| Features | Automatic Garage Door Opener |
| Parking Space Total | 5 |
| Rental Equipment Type | Water Heater |
Building
| Bathroom Total | 2 |
| Bedrooms Above Ground | 3 |
| Bedrooms Below Ground | 2 |
| Bedrooms Total | 5 |
| Appliances | Dishwasher, Dryer, Microwave, Refrigerator, Water Softener, Washer, Gas Stove(s), Hood Fan, Window Coverings, Garage Door Opener |
| Basement Development | Finished |
| Basement Type | Full (finished) |
| Constructed Date | 1964 |
| Construction Style Attachment | Detached |
| Cooling Type | Central Air Conditioning |
| Exterior Finish | Brick, Vinyl Siding |
| Fireplace Present | Yes |
| Fireplace Total | 2 |
| Foundation Type | Poured Concrete |
| Heating Type | Forced Air |
| Size Interior | 2827.71 Sqft |
| Type | House |
| Utility Water | Municipal Water |
Parking
| Attached Garage |
Land
| Access Type | Highway Access |
| Acreage | No |
| Land Amenities | Shopping |
| Sewer | Municipal Sewage System |
| Size Depth | 113 Ft |
| Size Frontage | 64 Ft |
| Size Total Text | Under 1/2 Acre |
| Zoning Description | R1 |
Rooms
| Level | Type | Length | Width | Dimensions |
|---|---|---|---|---|
| Second Level | Primary Bedroom | 18'6'' x 10'7'' | ||
| Second Level | Bedroom | 11'1'' x 13'11'' | ||
| Second Level | 4pc Bathroom | 9'6'' x 8'9'' | ||
| Third Level | Bedroom | 12'1'' x 17'0'' | ||
| Basement | Recreation Room | 18'2'' x 13' | ||
| Basement | Gym | 13' x 11' | ||
| Basement | Den | 8'5'' x 10'6'' | ||
| Lower Level | 3pc Bathroom | 7'11'' x 5'2'' | ||
| Lower Level | Bedroom | 14'6'' x 11'2'' | ||
| Lower Level | Bedroom | 14'8'' x 11'9'' | ||
| Main Level | Living Room | 14'4'' x 18'3'' | ||
| Main Level | Kitchen | 15'0'' x 11'2'' | ||
| Main Level | Dining Room | 9'8'' x 11'2'' |
https://www.realtor.ca/real-estate/27600111/217-winfield-avenue-waterloo
Interested?
Contact us for more information

Marnie Magna
Salesperson
(519) 954-7575
368 Ash Tree Place
Waterloo, Ontario N2T 1R7
(519) 342-6550
(519) 954-7575
















