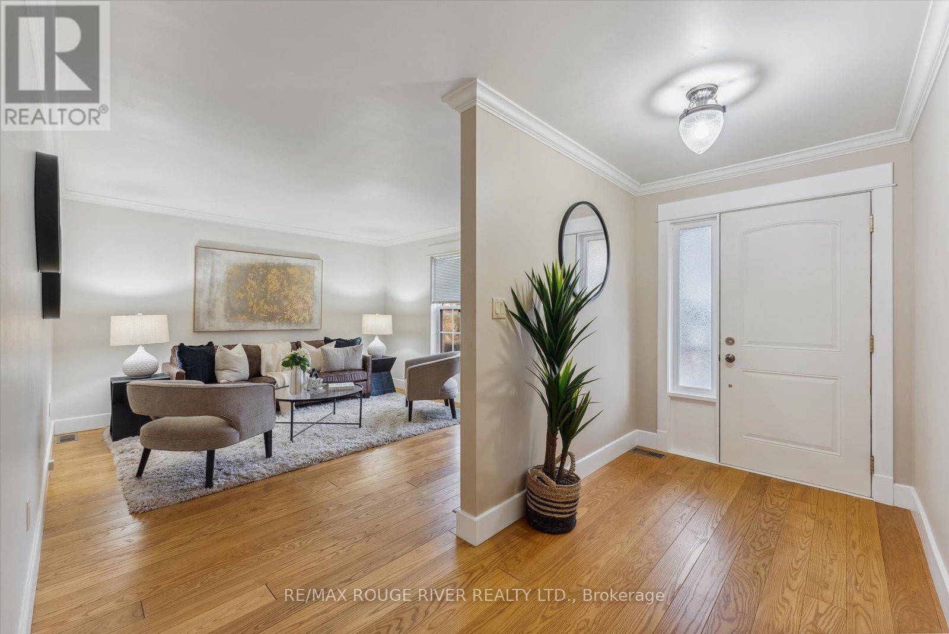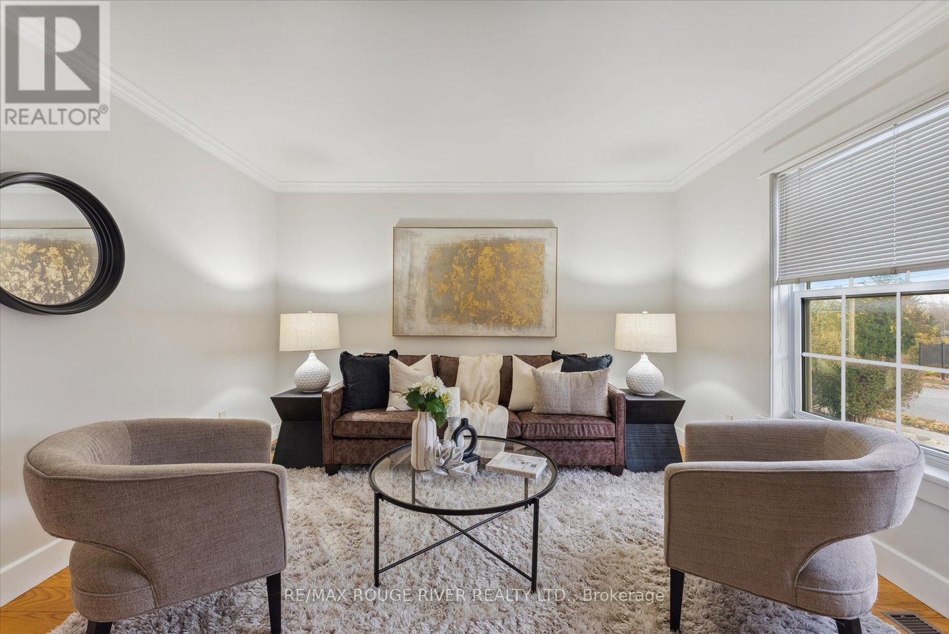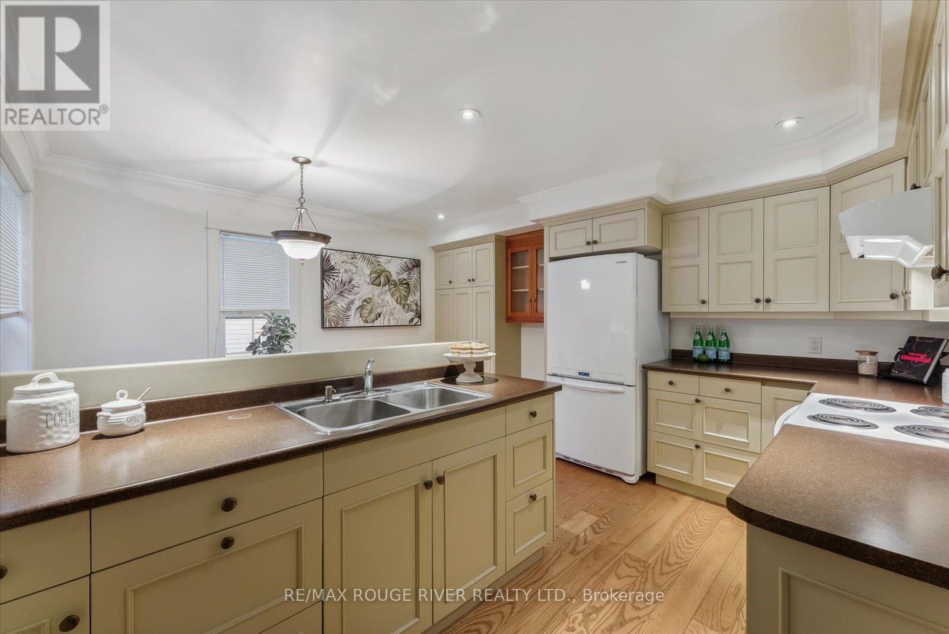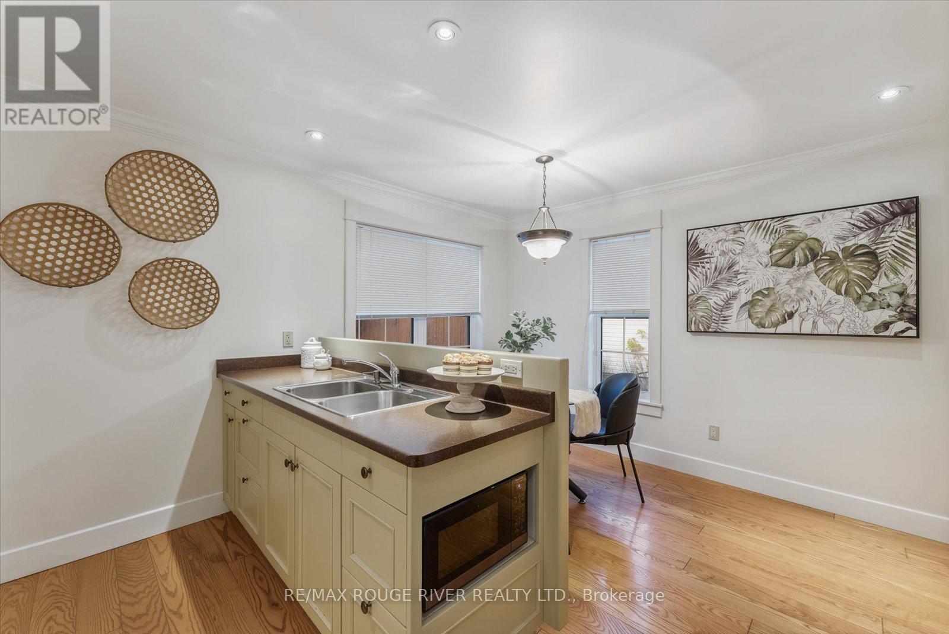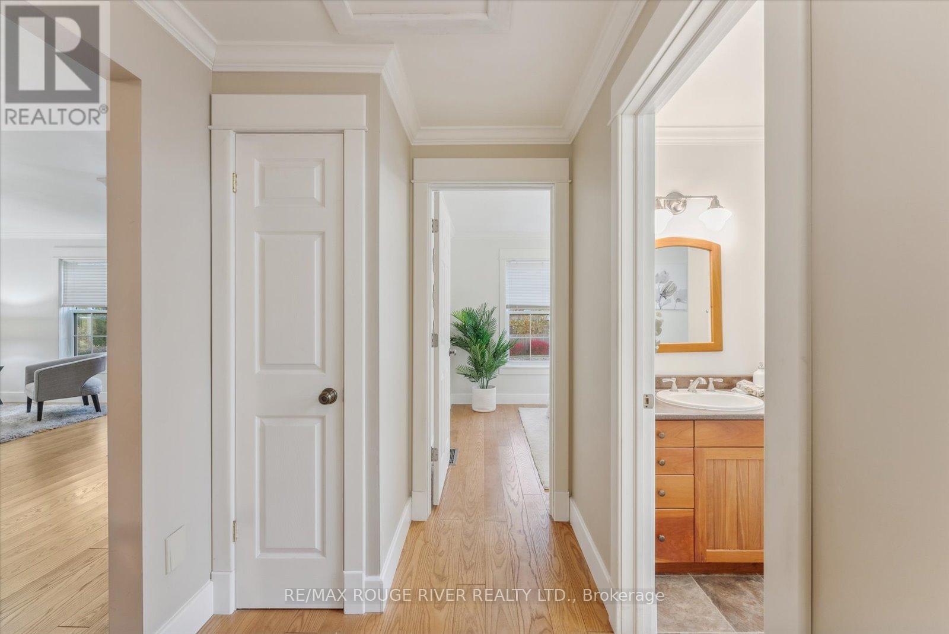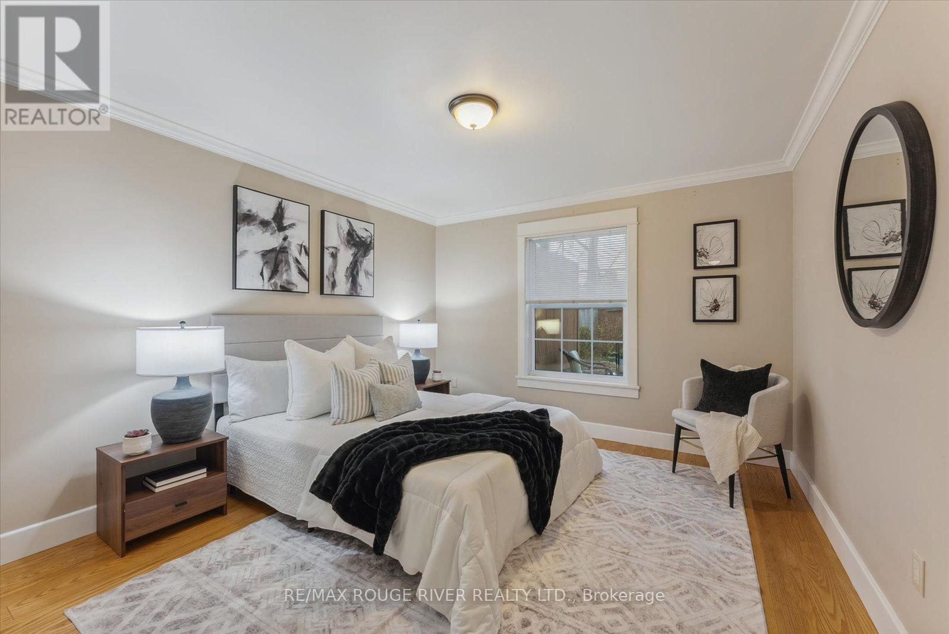39 Church Street E Cramahe (Colborne), Ontario K0K 1S0
$515,000
This classic 2 bedroom bungalow is full of charm, ideal for first time home buyers or downsizers! Offering the perfect blend of style and character, this proud homeownerscraftsmanship touches every corner of this home with hand planed hardwood flooring flowingflawlessly from room to room, hand crafted trims baseboards and mouldings showcase freshlypainted neutral paint colours and beautiful views from each oversized window. Customcabinetry provides ample cupboard space in the bright eat in kitchen, and the spacious mudroompresents a fabulous area for the main floor laundry. The massive concrete driveway leads to a1.5 insulated and heated detached garage where ideas and projects can come to life. Thebackyard provides a calming, landscaped haven providing a small deck that would allow anyoneto enjoy enjoying their morning coffee in peace. The full, unfinished basement was raised upin 2009 to allow a ton of extra usable space still awaiting someones personal touch! CentralVac, 100 Amp, Furnace (2010), A/C (2010), Roof (2010), Barn Door in BasementDocusign Envelope ID: F9393EBA-915E-4CC3-B5EF-8669FCEBB3FCStove (2024)Hot water heater (Apr. 2023) (id:35492)
Open House
This property has open houses!
2:00 pm
Ends at:4:00 pm
Property Details
| MLS® Number | X9806692 |
| Property Type | Single Family |
| Community Name | Colborne |
| Amenities Near By | Park, Schools |
| Features | Flat Site, Carpet Free, Sump Pump |
| Parking Space Total | 5 |
| Structure | Deck, Shed |
Building
| Bathroom Total | 1 |
| Bedrooms Above Ground | 2 |
| Bedrooms Total | 2 |
| Appliances | Central Vacuum, Water Heater, Dryer, Freezer, Hood Fan, Microwave, Refrigerator, Stove, Washer, Window Coverings |
| Architectural Style | Bungalow |
| Basement Type | Full |
| Construction Style Attachment | Detached |
| Cooling Type | Central Air Conditioning |
| Exterior Finish | Wood |
| Flooring Type | Hardwood |
| Foundation Type | Block |
| Heating Fuel | Natural Gas |
| Heating Type | Forced Air |
| Stories Total | 1 |
| Type | House |
| Utility Water | Municipal Water |
Parking
| Detached Garage |
Land
| Acreage | No |
| Land Amenities | Park, Schools |
| Landscape Features | Landscaped |
| Sewer | Sanitary Sewer |
| Size Depth | 120 Ft |
| Size Frontage | 55 Ft ,10 In |
| Size Irregular | 55.85 X 120 Ft ; Slightly |
| Size Total Text | 55.85 X 120 Ft ; Slightly |
| Zoning Description | R1 |
Rooms
| Level | Type | Length | Width | Dimensions |
|---|---|---|---|---|
| Basement | Recreational, Games Room | Measurements not available | ||
| Main Level | Kitchen | 3.64 m | 4.4 m | 3.64 m x 4.4 m |
| Main Level | Living Room | 3.7 m | 4.04 m | 3.7 m x 4.04 m |
| Main Level | Primary Bedroom | 3.83 m | 3.46 m | 3.83 m x 3.46 m |
| Main Level | Bedroom 2 | 2.88 m | 3.4 m | 2.88 m x 3.4 m |
| Main Level | Laundry Room | 2.65 m | 3.27 m | 2.65 m x 3.27 m |
https://www.realtor.ca/real-estate/27601788/39-church-street-e-cramahe-colborne-colborne
Interested?
Contact us for more information

Shannon Ford
Salesperson
https://facebook.com/homzwithshannon
2377 Hwy 2 Unit 221
Bowmanville, Ontario L1C 5A4
(905) 623-6000

Kimberly Gwen Turcotte
Salesperson
homeswithkimandshannon.com
2377 Hwy 2 Unit 221
Bowmanville, Ontario L1C 5A4
(905) 623-6000



