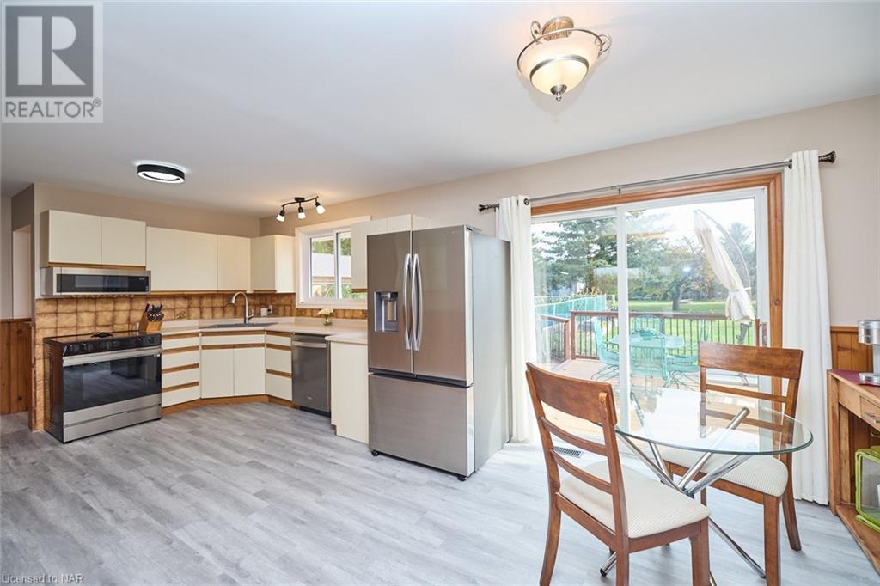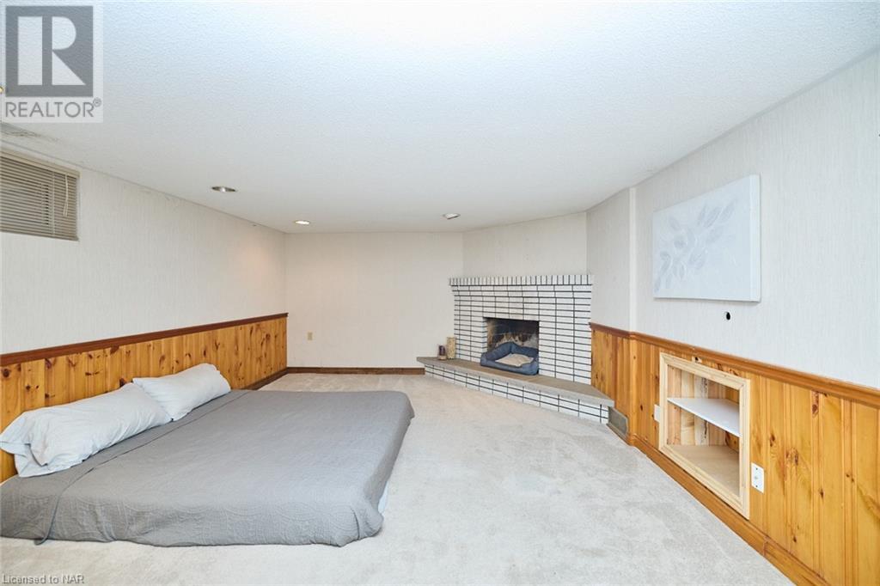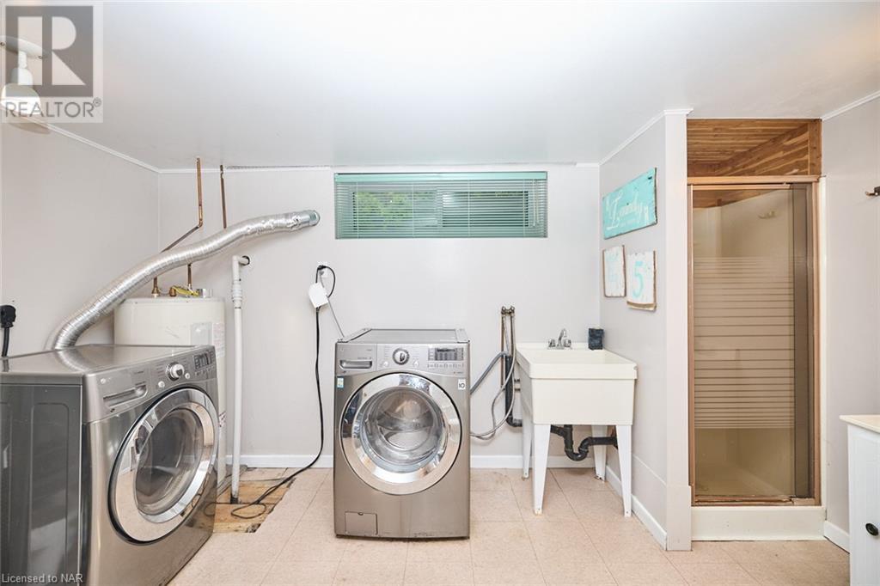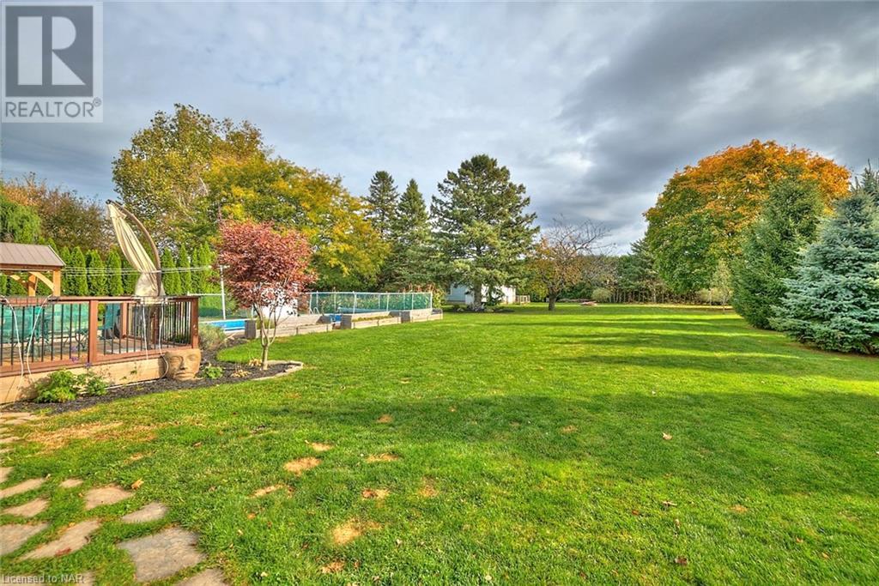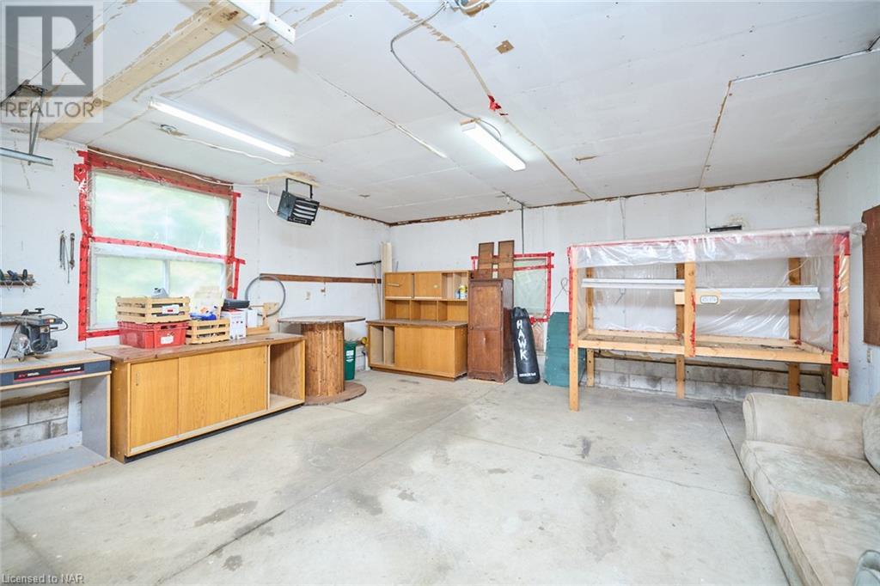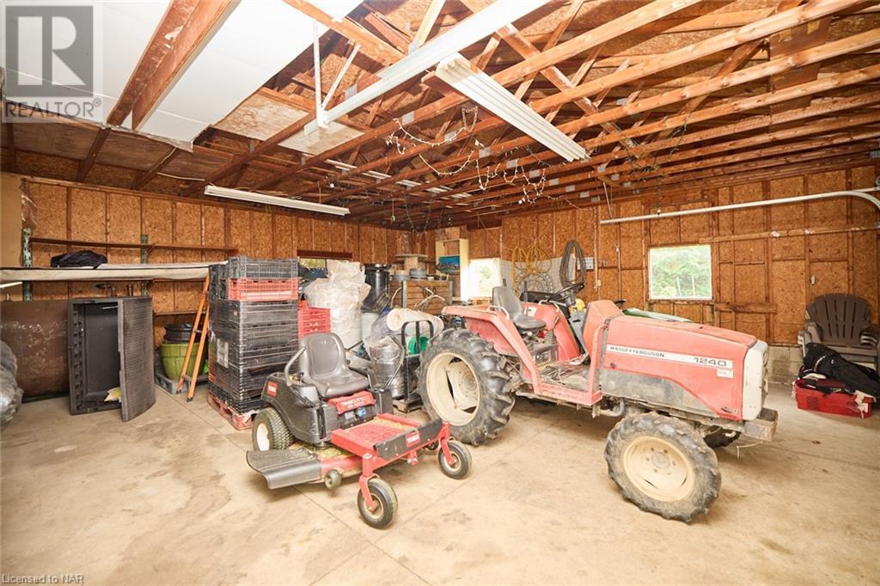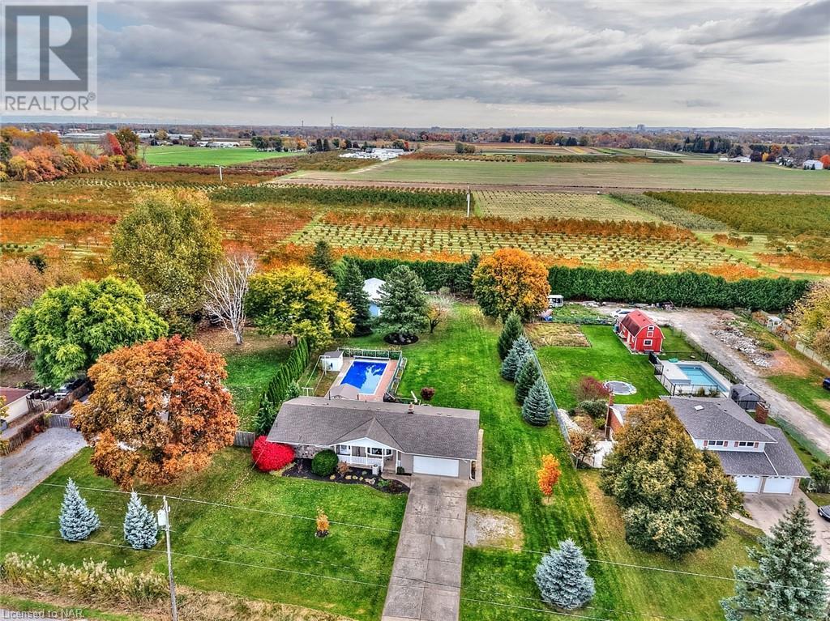1700 Seventh Street St. Catharines, Ontario L2R 6P9
$949,000
Nestled just outside the city, this sprawling bungalow offers a serene retreat with stunning orchard views and situated on a 3/4 acre lot. The home's expansive layout features an open-concept living room that seamlessly flows into the eat-in kitchen complete with sliding glass doors leading to the back deck - perfect for entertaining. Generous windows throughout fill the main level with natural light accentuating the spaciousness of the living areas along with 3 large bedrooms including a primary suite with ensuite privilege, a versatile den plus a mudroom with access to the back yard as well as the oversized attached double garage. The finished lower level boasts great in-law suite potential or additional living space for your family as it encompasses a private entrance, rec room, a cozy fireplace in the bedroom, laundry/3pc bath and plenty of storage space. Soak in the peacefulness as you step outside to discover your private oasis: an inviting inground pool surrounded by lush landscaping, a charming gazebo, brick patio, deck and a plethora of mature trees. The property also boasts a 48 x 28' workshop (one half insulated) - perfect for hobbyists or those needing extra storage. With its stunning curb appeal, comfort, functionality and scenic beauty, this expansive bungalow is a dream home for anyone seeking tranquility just a short distance to the conveniences and amenities in the city. (id:35492)
Property Details
| MLS® Number | 40669686 |
| Property Type | Single Family |
| Amenities Near By | Beach, Golf Nearby, Schools |
| Community Features | Quiet Area |
| Equipment Type | None |
| Features | Visual Exposure, Country Residential, Gazebo, Automatic Garage Door Opener |
| Parking Space Total | 8 |
| Rental Equipment Type | None |
| Structure | Workshop, Shed, Porch |
Building
| Bathroom Total | 2 |
| Bedrooms Above Ground | 3 |
| Bedrooms Below Ground | 1 |
| Bedrooms Total | 4 |
| Appliances | Dishwasher, Dryer, Refrigerator, Stove, Water Meter, Washer, Window Coverings, Garage Door Opener |
| Architectural Style | Bungalow |
| Basement Development | Finished |
| Basement Type | Full (finished) |
| Constructed Date | 1970 |
| Construction Style Attachment | Detached |
| Cooling Type | Central Air Conditioning |
| Exterior Finish | Brick, Stone |
| Fireplace Present | Yes |
| Fireplace Total | 1 |
| Foundation Type | Poured Concrete |
| Heating Fuel | Natural Gas |
| Heating Type | Forced Air |
| Stories Total | 1 |
| Size Interior | 2650 Sqft |
| Type | House |
| Utility Water | Cistern |
Parking
| Attached Garage |
Land
| Access Type | Highway Access |
| Acreage | No |
| Fence Type | Partially Fenced |
| Land Amenities | Beach, Golf Nearby, Schools |
| Landscape Features | Lawn Sprinkler |
| Sewer | Septic System |
| Size Depth | 288 Ft |
| Size Frontage | 119 Ft |
| Size Total Text | 1/2 - 1.99 Acres |
| Zoning Description | A1 |
Rooms
| Level | Type | Length | Width | Dimensions |
|---|---|---|---|---|
| Basement | Utility Room | 17'2'' x 10'5'' | ||
| Basement | 3pc Bathroom | 12'10'' x 7'10'' | ||
| Basement | Bedroom | 19'6'' x 12'11'' | ||
| Basement | Family Room | 27'1'' x 12'9'' | ||
| Basement | Recreation Room | 16'2'' x 13' | ||
| Main Level | 4pc Bathroom | Measurements not available | ||
| Main Level | Bedroom | 11'10'' x 9'1'' | ||
| Main Level | Bedroom | 11'10'' x 9'2'' | ||
| Main Level | Primary Bedroom | 11'10'' x 10'10'' | ||
| Main Level | Den | 12'11'' x 7'11'' | ||
| Main Level | Dining Room | 10'8'' x 8'5'' | ||
| Main Level | Kitchen | 12'8'' x 10'8'' | ||
| Main Level | Living Room | 17'9'' x 12'8'' |
https://www.realtor.ca/real-estate/27602046/1700-seventh-street-st-catharines
Interested?
Contact us for more information

Christie Cassidy
Salesperson
www.niagarahomes.forsale/
facebook.com/tomandchristie
https://instagram.com/tom.christie.thisrealtorrocks
35 Maywood Avenue
St. Catharines, Ontario L2R 1C5
(905) 688-4561
www.homesniagara.com/

Tom Namestnik
Salesperson

33 Maywood Ave
St. Catharines, Ontario L2R 1C5
(905) 688-4561
www.nrcrealty.ca/











