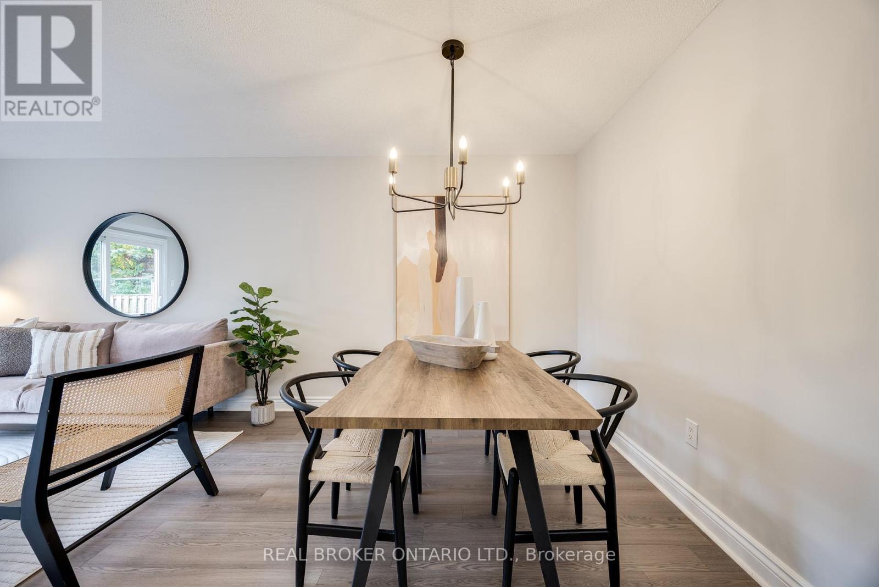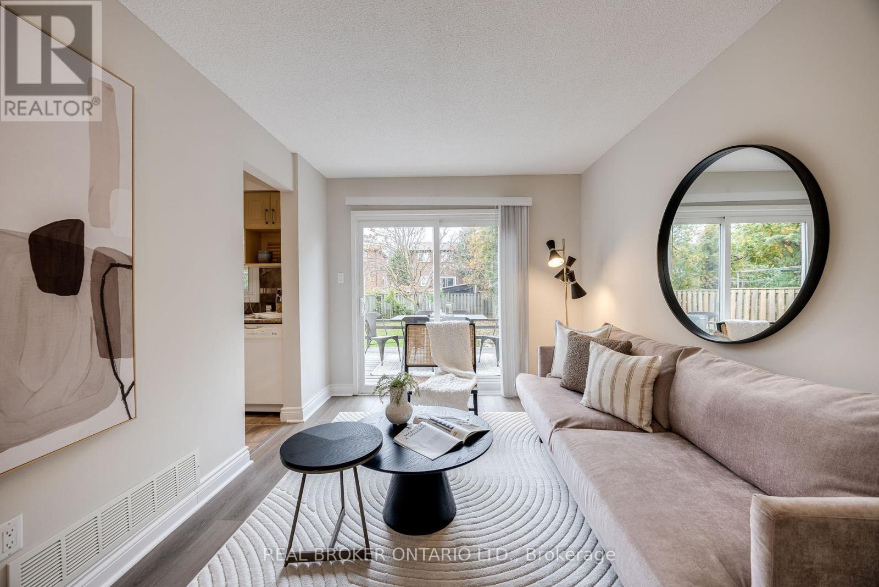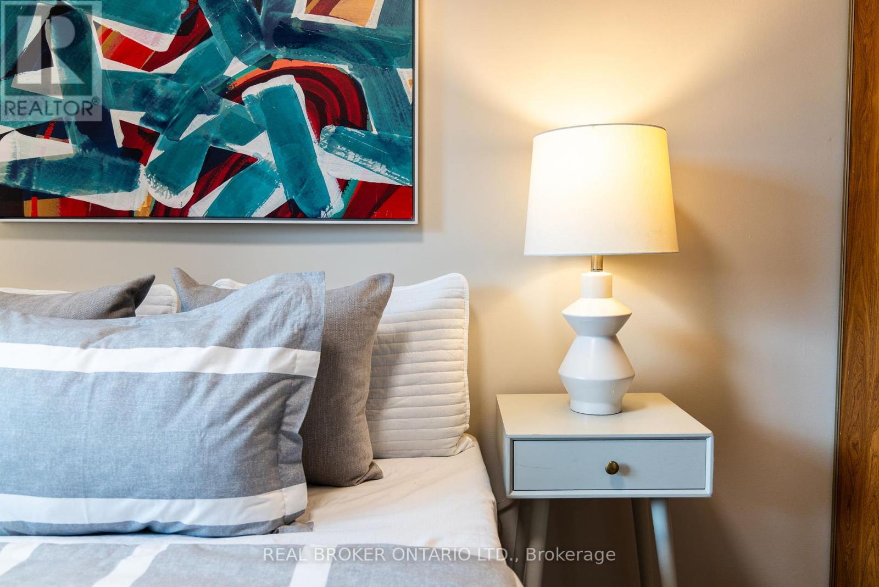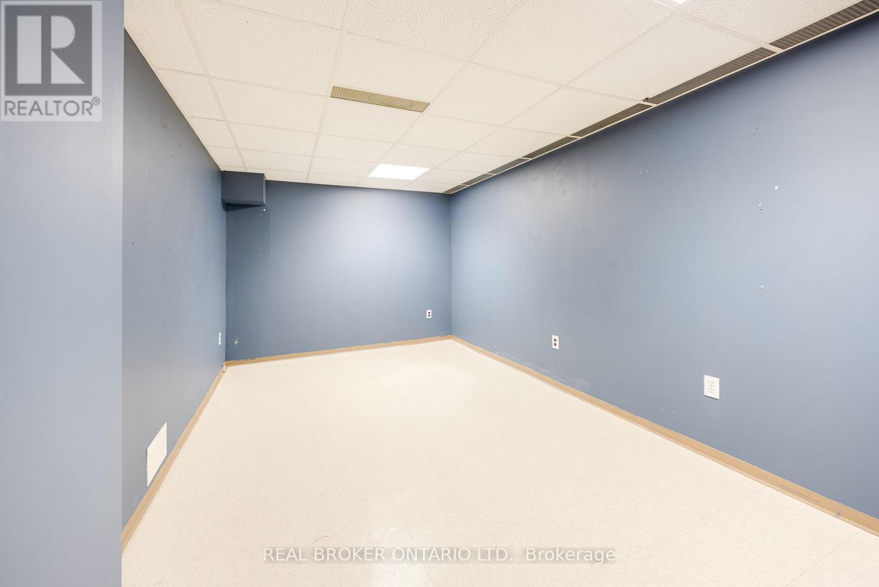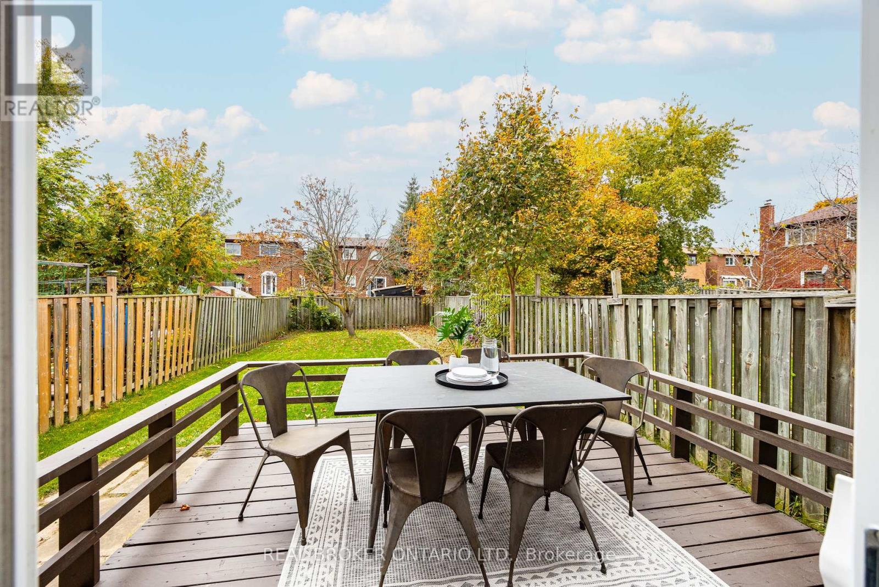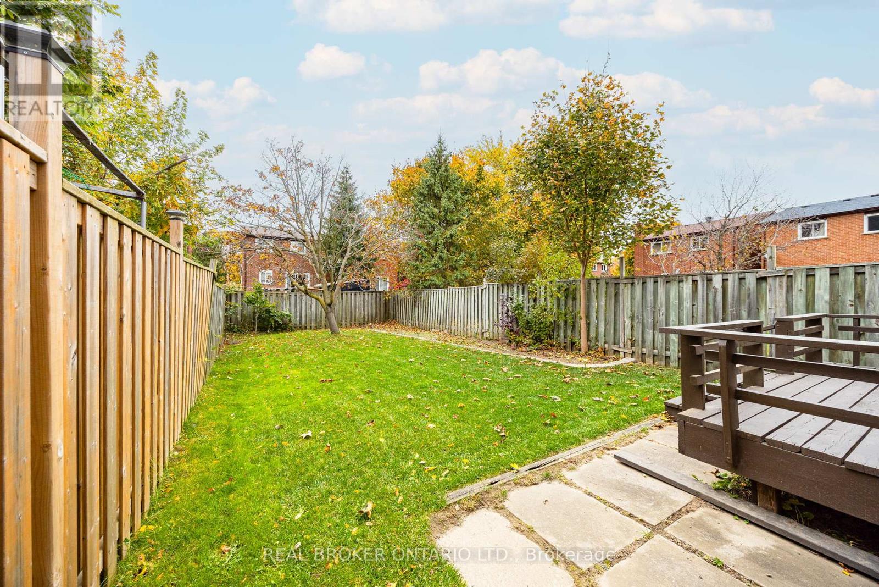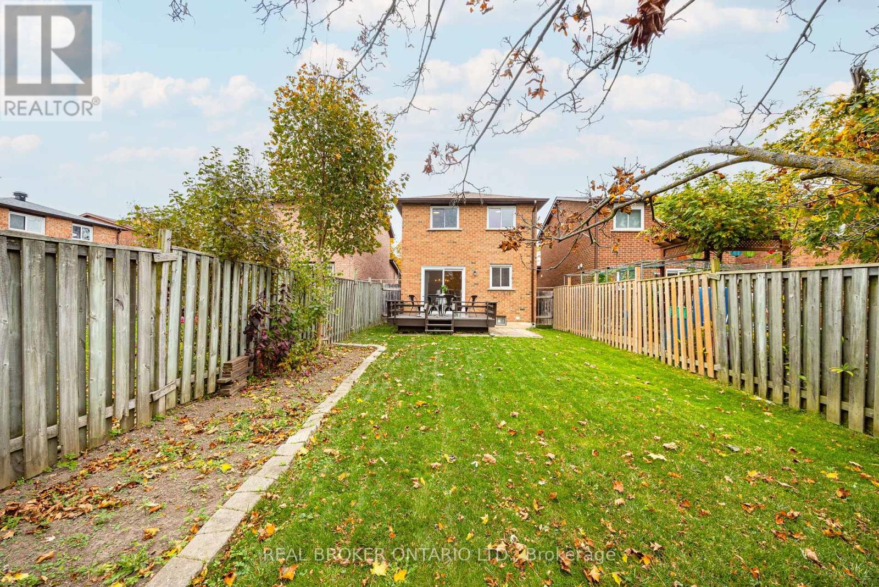132 Ashmore Crescent Markham (Milliken Mills East), Ontario L3R 6T7
$988,000
Welcome to 132 Ashmore Cres, a charming 3-bed, 1.5-bath detached link home in sought-after Milliken Mills East, where family life meets everyday convenience. Nestled in a warm, community-oriented neighbourhood, this home is steps away from amazing schools, beautiful parks, and all essential amenities, making it an ideal setting for families.The heart of this home is its inviting indoor-outdoor flow. The bright, functional layout features a combined living/dining area leading to a spacious deck overlooking the expansive backyard. Imagine weekends spent in your sunny yard, kids playing on the lawn, veggies growing in the garden beds, and the BBQ sizzling as you enjoy the afternoon sunshine. Upstairs, you'll find all three bedrooms and a full bath, perfect for family living. The full basement comes with a large, finished rec room and the remaining unfinished space makes for a great projects space or storage. With an attached garage and easy access to nearby shopping, everything you need is within reach. Make your next move into a home where cherished family memories await! ** This is a linked property.** (id:35492)
Open House
This property has open houses!
2:00 pm
Ends at:4:00 pm
2:00 pm
Ends at:4:00 pm
Property Details
| MLS® Number | N9768947 |
| Property Type | Single Family |
| Community Name | Milliken Mills East |
| Parking Space Total | 3 |
Building
| Bathroom Total | 2 |
| Bedrooms Above Ground | 3 |
| Bedrooms Total | 3 |
| Appliances | Garage Door Opener Remote(s), Dishwasher, Garage Door Opener, Refrigerator, Stove, Window Coverings |
| Basement Development | Partially Finished |
| Basement Type | N/a (partially Finished) |
| Construction Style Attachment | Detached |
| Cooling Type | Central Air Conditioning |
| Exterior Finish | Brick |
| Flooring Type | Tile, Laminate |
| Foundation Type | Concrete |
| Half Bath Total | 1 |
| Heating Fuel | Natural Gas |
| Heating Type | Forced Air |
| Stories Total | 2 |
| Type | House |
| Utility Water | Municipal Water |
Parking
| Attached Garage |
Land
| Acreage | No |
| Sewer | Sanitary Sewer |
| Size Depth | 130 Ft |
| Size Frontage | 26 Ft ,3 In |
| Size Irregular | 26.28 X 130 Ft |
| Size Total Text | 26.28 X 130 Ft |
Rooms
| Level | Type | Length | Width | Dimensions |
|---|---|---|---|---|
| Second Level | Primary Bedroom | 4.58 m | 2.91 m | 4.58 m x 2.91 m |
| Second Level | Bedroom 2 | 2.57 m | 3.5 m | 2.57 m x 3.5 m |
| Second Level | Bedroom 3 | 2.67 m | 2.69 m | 2.67 m x 2.69 m |
| Main Level | Kitchen | 2.43 m | 3.38 m | 2.43 m x 3.38 m |
| Main Level | Dining Room | 2.81 m | 2.61 m | 2.81 m x 2.61 m |
| Main Level | Living Room | 2.81 m | 3.48 m | 2.81 m x 3.48 m |
Interested?
Contact us for more information

Alexandra Cote
Salesperson
(647) 559-9606
https://www.youtube.com/embed/649K2eE_vp0
thefoxteam.ca/
https://www.facebook.com/AlexandraMCote
https://www.twitter.com/alexandracote
https://www.linkedin.com/profile/public-profile-settings?trk=prof-edit-edit-public_profile

130 King St W Unit 1900b
Toronto, Ontario M5X 1E3
(888) 311-1172
(888) 311-1172
https://www.joinreal.com/

Connor Schyvenaars
Salesperson

130 King St W Unit 1900b
Toronto, Ontario M5X 1E3
(888) 311-1172
(888) 311-1172
https://www.joinreal.com/







