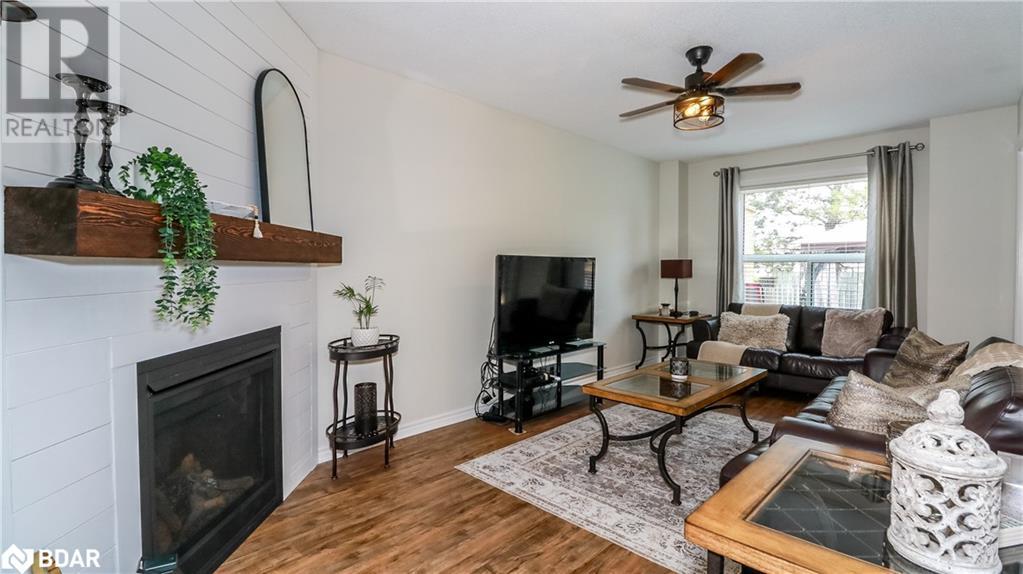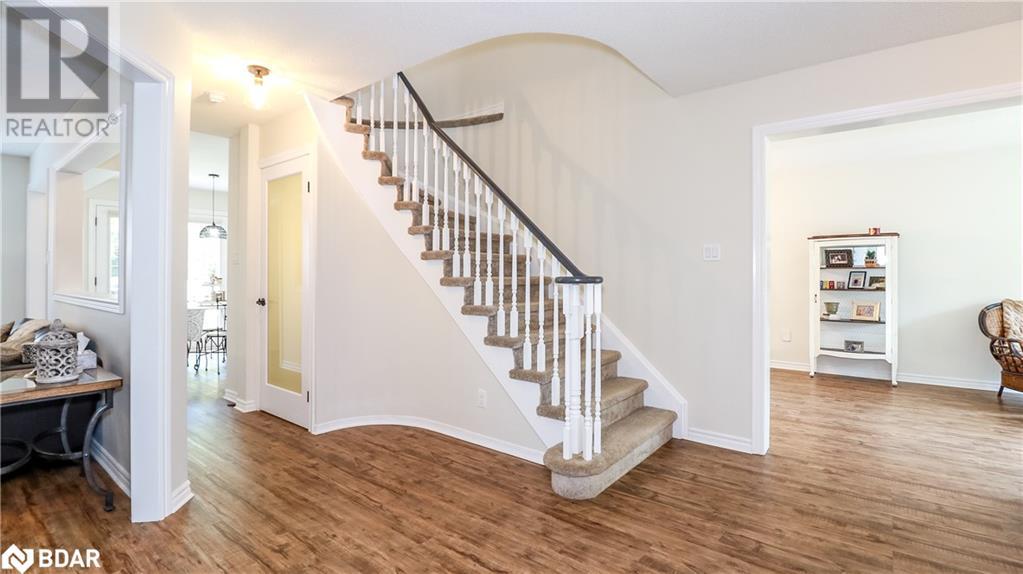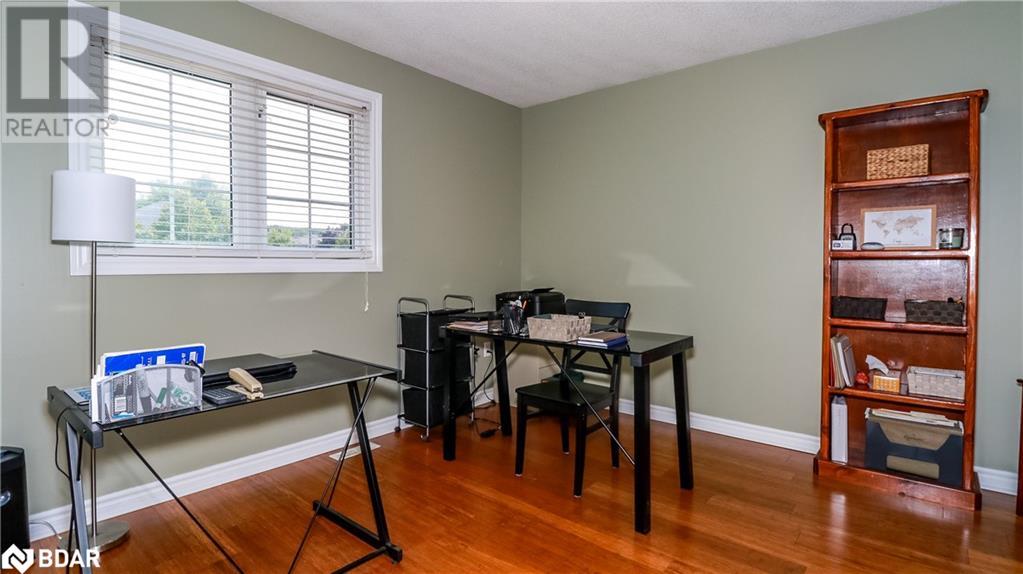68 Stoneybrook Crescent Barrie, Ontario L4N 0A6
$929,888
SELLERS ARE MOTIVATED! WELCOME TO THIS BEAUTIFULLY UPDATED ALL BRICK 2 STOREY HOME IN ARDAGH BLUFFS. THIS WONDERFUL HOME SITS ON A LARGE LOT WITH NO REAR NEIGHBOURS AND CAN EASILY ACCOMMODATE A SEPARATE SIDE ENTRY FOR A IN LAW SUITE. THIS FULLY FINISHED HOME OFFERS MORE THAN 3100 SQUARE FEET OF FINISHED LIVING AREA. 3 GENEROUS SIZED BEDROOMS, LARGE MASTER WITH WALK IN CLOSET AND 5 PC ENSUITE. 2 OTHER BEDROOMS SHARE THE LARGE 4 PC BATH WITH WALK IN LINEN CLOSET. LARGE UPDATED KITCHEN WITH GRANITE COUNTERTOPS, GAS STOVE, LIVING & DINING ROOM AND A MAIN FLOOR FAMILY ROOM WITH NEW GAS FIREPLACE INSERT SHIPLAP ACCENT WALL & DOUGLAS FIR BEAM. CONVENIENT MAIN FLOOR LAUNDRY WITH ENTRY TO THE DOUBLE CAR GARAGE. LOWER LEVEL IS FULLY FINISHED WITH LVPF POT LIGHTS, NICHES, BUILT IN ENTERTAINMENT AREA AND THE 4TH BATH WHICH HAS A ROUGH IN FOR A SHOWER. MANY UPDATES INCLUDING NEWER BAMBOO HARDWOOD ON THE SECOND FLOOR, ALL NEW LVPF ON MAIN LEVEL AND BASEMENT (2024), NEW A/C (2024), NEW GAS FIREPLACE (2024), NEW GARAGE DOORS & CAPPING (2024) UPDATED FURNACE & SHINGLES, UPDATED WINDOW SEALS. (id:35492)
Property Details
| MLS® Number | 40671264 |
| Property Type | Single Family |
| Amenities Near By | Golf Nearby, Park, Place Of Worship, Playground, Public Transit, Schools, Shopping |
| Community Features | Community Centre, School Bus |
| Equipment Type | Water Heater |
| Features | Conservation/green Belt, Automatic Garage Door Opener |
| Parking Space Total | 4 |
| Rental Equipment Type | Water Heater |
Building
| Bathroom Total | 4 |
| Bedrooms Above Ground | 3 |
| Bedrooms Total | 3 |
| Appliances | Central Vacuum, Dishwasher, Dryer, Refrigerator, Water Purifier, Washer, Gas Stove(s), Hood Fan, Window Coverings, Garage Door Opener |
| Architectural Style | 2 Level |
| Basement Development | Finished |
| Basement Type | Full (finished) |
| Construction Style Attachment | Detached |
| Cooling Type | Central Air Conditioning |
| Exterior Finish | Brick |
| Fire Protection | Security System |
| Fireplace Present | Yes |
| Fireplace Total | 1 |
| Fixture | Ceiling Fans |
| Foundation Type | Poured Concrete |
| Half Bath Total | 2 |
| Heating Fuel | Natural Gas |
| Heating Type | Forced Air |
| Stories Total | 2 |
| Size Interior | 3125 Sqft |
| Type | House |
| Utility Water | Municipal Water |
Parking
| Attached Garage |
Land
| Access Type | Highway Access, Highway Nearby |
| Acreage | No |
| Fence Type | Fence |
| Land Amenities | Golf Nearby, Park, Place Of Worship, Playground, Public Transit, Schools, Shopping |
| Landscape Features | Landscaped |
| Sewer | Municipal Sewage System |
| Size Depth | 111 Ft |
| Size Frontage | 40 Ft |
| Size Total Text | Under 1/2 Acre |
| Zoning Description | R3 |
Rooms
| Level | Type | Length | Width | Dimensions |
|---|---|---|---|---|
| Second Level | 4pc Bathroom | 12'3'' x 9'9'' | ||
| Second Level | Bedroom | 14'9'' x 9'5'' | ||
| Second Level | Bedroom | 11'9'' x 11'9'' | ||
| Second Level | Full Bathroom | 14'2'' x 9'0'' | ||
| Second Level | Primary Bedroom | 17'1'' x 14'5'' | ||
| Basement | 2pc Bathroom | 10'0'' x 7'0'' | ||
| Basement | Office | 10'0'' x 7'1'' | ||
| Basement | Recreation Room | 18'0'' x 9'0'' | ||
| Basement | Recreation Room | 22'9'' x 9'0'' | ||
| Main Level | 2pc Bathroom | 5'4'' x 4'3'' | ||
| Main Level | Laundry Room | 7'9'' x 6'8'' | ||
| Main Level | Family Room | 18'9'' x 9'9'' | ||
| Main Level | Living Room | 13'0'' x 10'2'' | ||
| Main Level | Dining Room | 11'8'' x 10'2'' | ||
| Main Level | Eat In Kitchen | 19'0'' x 10'6'' |
https://www.realtor.ca/real-estate/27597368/68-stoneybrook-crescent-barrie
Interested?
Contact us for more information

Elaine Sisti
Salesperson
(705) 739-1002
684 Veteran's Drive Unit: 1a
Barrie, Ontario L9J 0H6
(705) 797-4875
(705) 726-5558
www.rightathomerealty.com/















































