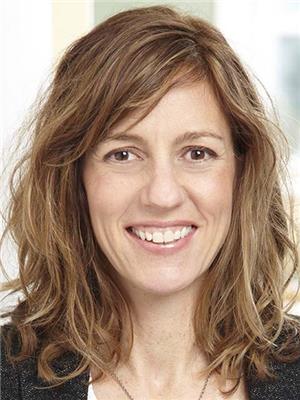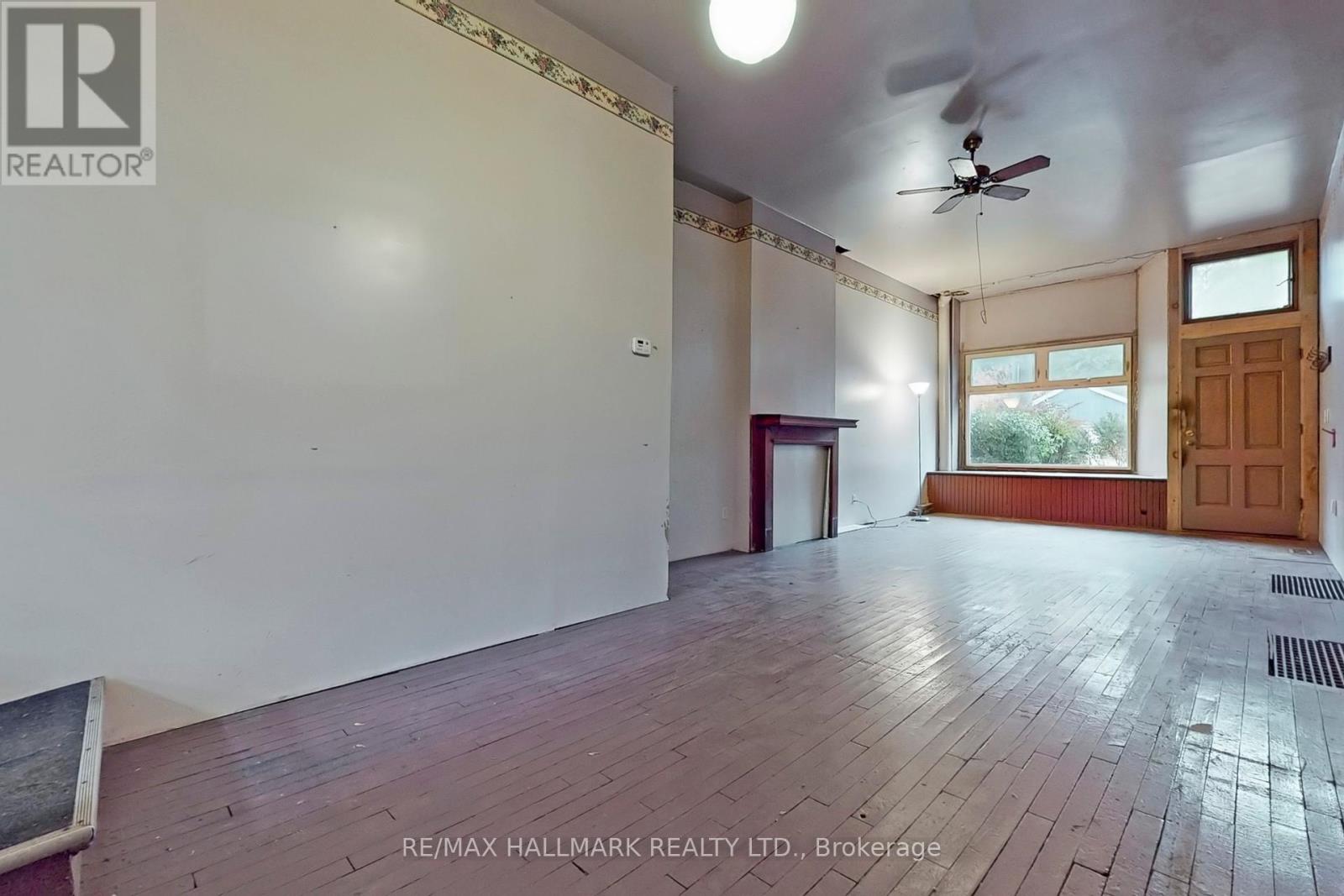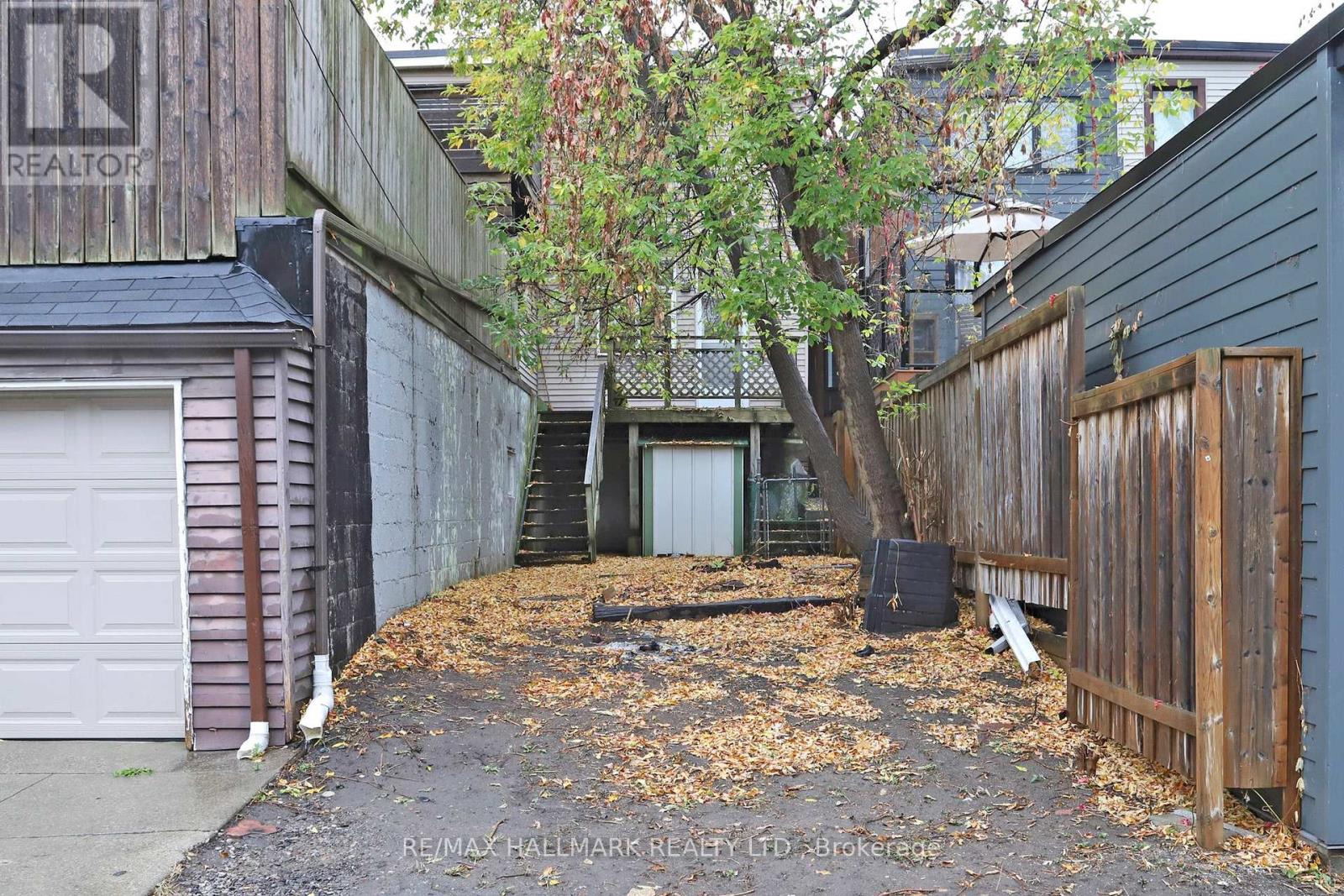557 Logan Avenue Toronto (North Riverdale), Ontario M4K 3B6
$799,000
Dreaming big in Riverdale! Step into soaring 10.5-ft living/dining ceilings, abundant natural light, and a blank canvas ready for your personal touch in one of Toronto' s most desirable neighborhoods. With laneway parking, three bedrooms, a separate (at grade) basement entrance and a versatile layout, this property is perfect for a transformative renovation. Live in the heart of Riverdale, where young families and active lifestyles thrive. Enjoy evening sunsets at Riverdale Park, stroll to Withrow Park, or bike along scenic trails. Top-rated schools, Withrow Elementary and Riverdale Collegiate, are just a short walk away. Plus, with easy access to the Bloor Line, DVP, and downtown, convenience is at your doorstep. Whether you're a renovator, investor, or a dreamer ready to ""dream a little dream"" of the perfect home, let 557 Logan be the start of something amazing. **** EXTRAS **** Laneway Home potential, report attached. (id:35492)
Property Details
| MLS® Number | E9769542 |
| Property Type | Single Family |
| Community Name | North Riverdale |
| Features | Lane |
| Parking Space Total | 1 |
Building
| Bathroom Total | 2 |
| Bedrooms Above Ground | 3 |
| Bedrooms Total | 3 |
| Appliances | Dryer, Freezer |
| Basement Development | Unfinished |
| Basement Features | Walk Out |
| Basement Type | N/a (unfinished) |
| Construction Style Attachment | Semi-detached |
| Exterior Finish | Brick, Wood |
| Foundation Type | Concrete, Brick |
| Heating Fuel | Natural Gas |
| Heating Type | Forced Air |
| Stories Total | 2 |
| Type | House |
| Utility Water | Municipal Water |
Land
| Acreage | No |
| Sewer | Sanitary Sewer |
| Size Depth | 110 Ft |
| Size Frontage | 14 Ft |
| Size Irregular | 14 X 110 Ft |
| Size Total Text | 14 X 110 Ft |
Rooms
| Level | Type | Length | Width | Dimensions |
|---|---|---|---|---|
| Second Level | Primary Bedroom | 3.84 m | 4.5 m | 3.84 m x 4.5 m |
| Second Level | Bedroom 2 | 4.5 m | 2.34 m | 4.5 m x 2.34 m |
| Second Level | Bedroom 3 | 3.84 m | 2.54 m | 3.84 m x 2.54 m |
| Lower Level | Utility Room | 3 m | 3.68 m | 3 m x 3.68 m |
| Lower Level | Recreational, Games Room | 7.19 m | 3.68 m | 7.19 m x 3.68 m |
| Main Level | Living Room | 9.14 m | 3.89 m | 9.14 m x 3.89 m |
| Main Level | Dining Room | 9.14 m | 3.89 m | 9.14 m x 3.89 m |
| Main Level | Kitchen | 4.45 m | 3.89 m | 4.45 m x 3.89 m |
https://www.realtor.ca/real-estate/27597906/557-logan-avenue-toronto-north-riverdale-north-riverdale
Interested?
Contact us for more information

Kj Duck
Salesperson

630 Danforth Ave
Toronto, Ontario M4K 1R3
(416) 462-1888
(416) 462-3135

Tori Wright
Salesperson
(416) 818-0298
www.atorontohome.com/
https://www.facebook.com/A-Toronto-Home-165963440097937/
https://twitter.com/torwright

630 Danforth Ave
Toronto, Ontario M4K 1R3
(416) 462-1888
(416) 462-3135





















