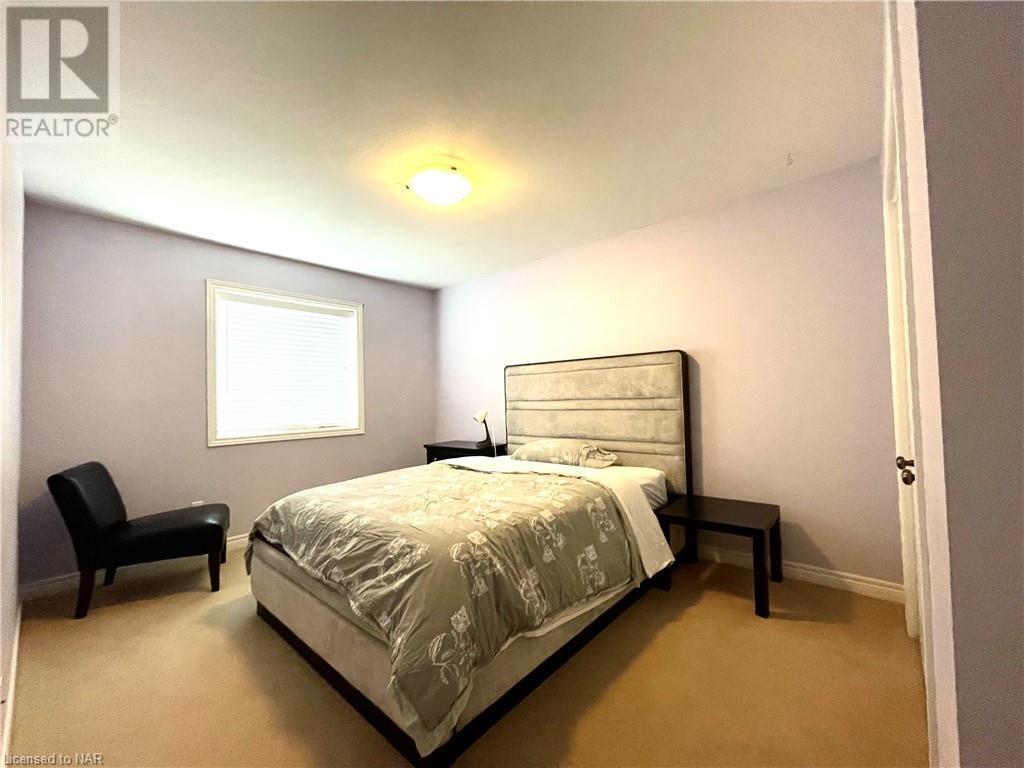6877 Ailanthus Avenue Niagara Falls, Ontario L2G 4C6
$739,000
Newer three bedroom two and a half bath home within walking distance to the Falls. The house is located right beside a park with no rear and only one side neighbor. Ideal location for a family home or an investor looking to capitalize on the proximity to the Falls. The home offers an open concept main floor that has a walk out to the backyard. Nice bedroom sizes with a large master that features double walk in closets and en suite washroom. Ample closet space throughout the home and an oversized staircase show some of the thoughtful changes that were made by the original owner. (id:35492)
Property Details
| MLS® Number | 40671342 |
| Property Type | Single Family |
| Amenities Near By | Golf Nearby, Public Transit, Schools |
| Equipment Type | Water Heater |
| Features | Paved Driveway |
| Parking Space Total | 4 |
| Rental Equipment Type | Water Heater |
Building
| Bathroom Total | 3 |
| Bedrooms Above Ground | 3 |
| Bedrooms Total | 3 |
| Appliances | Dishwasher, Dryer, Microwave, Refrigerator, Stove |
| Architectural Style | 2 Level |
| Basement Development | Unfinished |
| Basement Type | Full (unfinished) |
| Constructed Date | 2009 |
| Construction Style Attachment | Detached |
| Cooling Type | Central Air Conditioning |
| Exterior Finish | Brick, Vinyl Siding |
| Fireplace Present | Yes |
| Fireplace Total | 1 |
| Foundation Type | Poured Concrete |
| Half Bath Total | 1 |
| Heating Fuel | Natural Gas |
| Heating Type | Forced Air |
| Stories Total | 2 |
| Size Interior | 1600 Sqft |
| Type | House |
| Utility Water | Municipal Water |
Parking
| Attached Garage |
Land
| Acreage | No |
| Land Amenities | Golf Nearby, Public Transit, Schools |
| Sewer | Municipal Sewage System |
| Size Depth | 148 Ft |
| Size Frontage | 53 Ft |
| Size Total Text | Under 1/2 Acre |
| Zoning Description | R1e |
Rooms
| Level | Type | Length | Width | Dimensions |
|---|---|---|---|---|
| Second Level | 4pc Bathroom | Measurements not available | ||
| Second Level | Bedroom | 10'4'' x 11'10'' | ||
| Second Level | Bedroom | 10'4'' x 13'2'' | ||
| Second Level | 4pc Bathroom | Measurements not available | ||
| Second Level | Primary Bedroom | 10'4'' x 14'10'' | ||
| Main Level | 2pc Bathroom | Measurements not available | ||
| Main Level | Living Room | 21'0'' x 12'3'' | ||
| Main Level | Dining Room | 10'0'' x 9'0'' | ||
| Main Level | Kitchen | 10'0'' x 10'0'' |
https://www.realtor.ca/real-estate/27597961/6877-ailanthus-avenue-niagara-falls
Interested?
Contact us for more information
Yuta Yu
Salesperson
110 James St
St. Catharines, Ontario L2R 7E8
(437) 218-3333
www.wisdomaxrealty.com/































