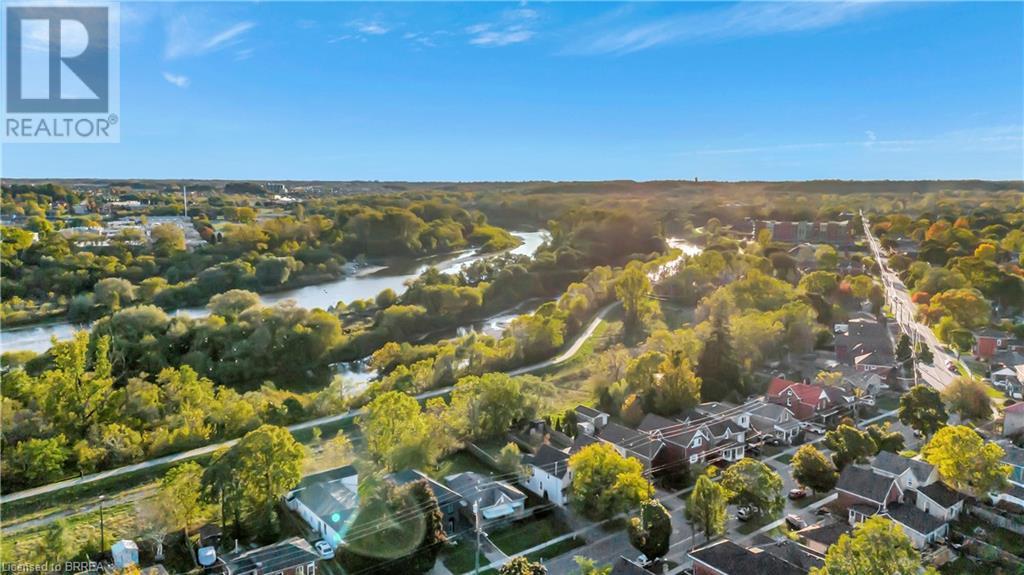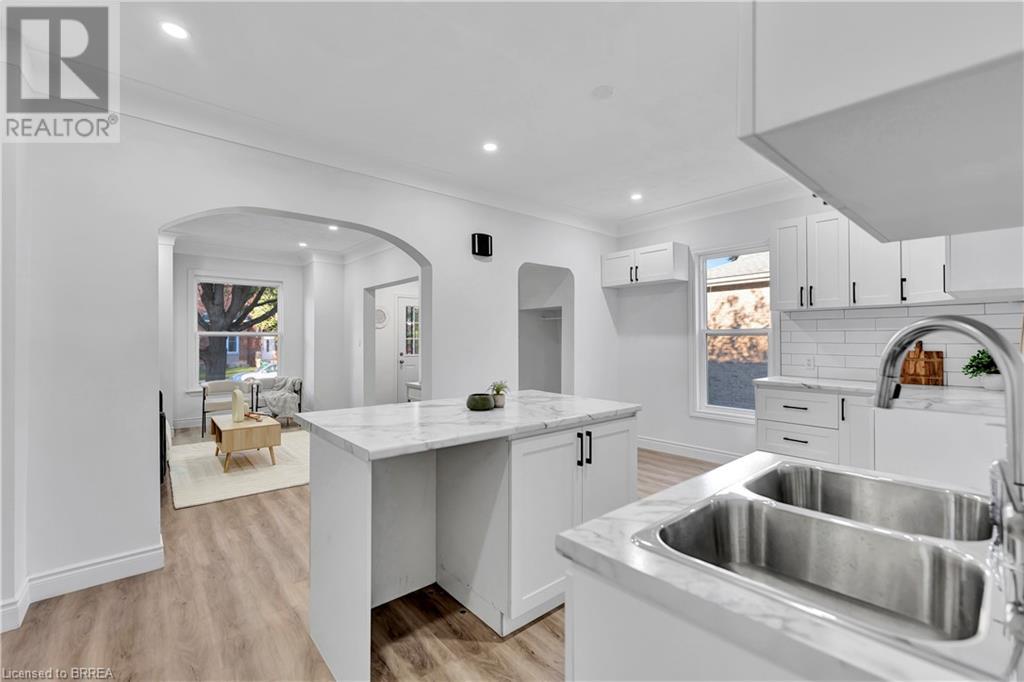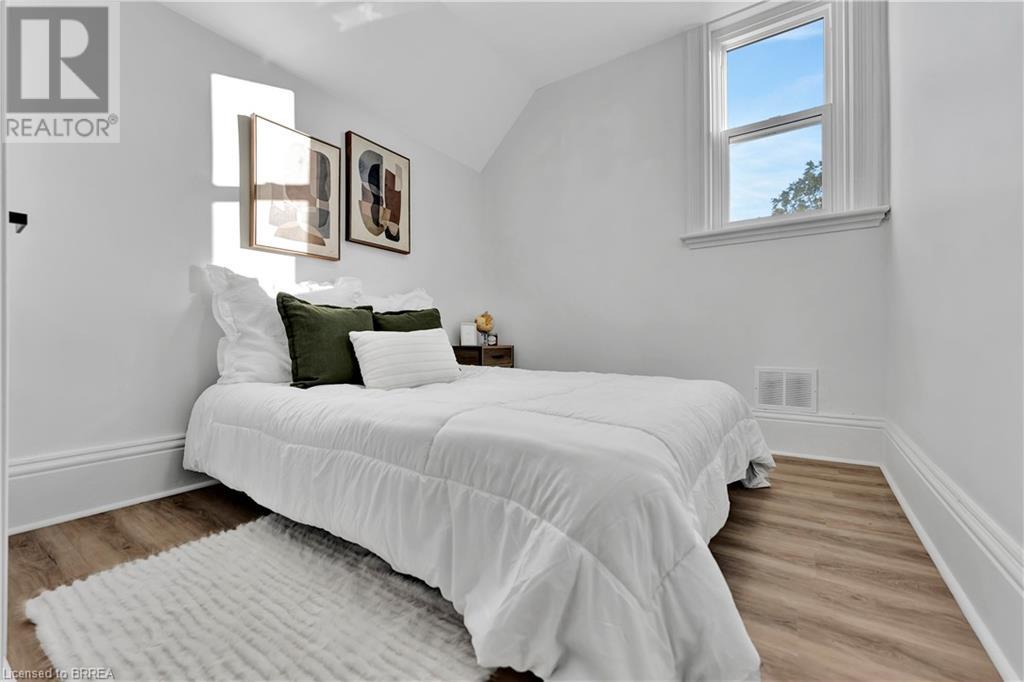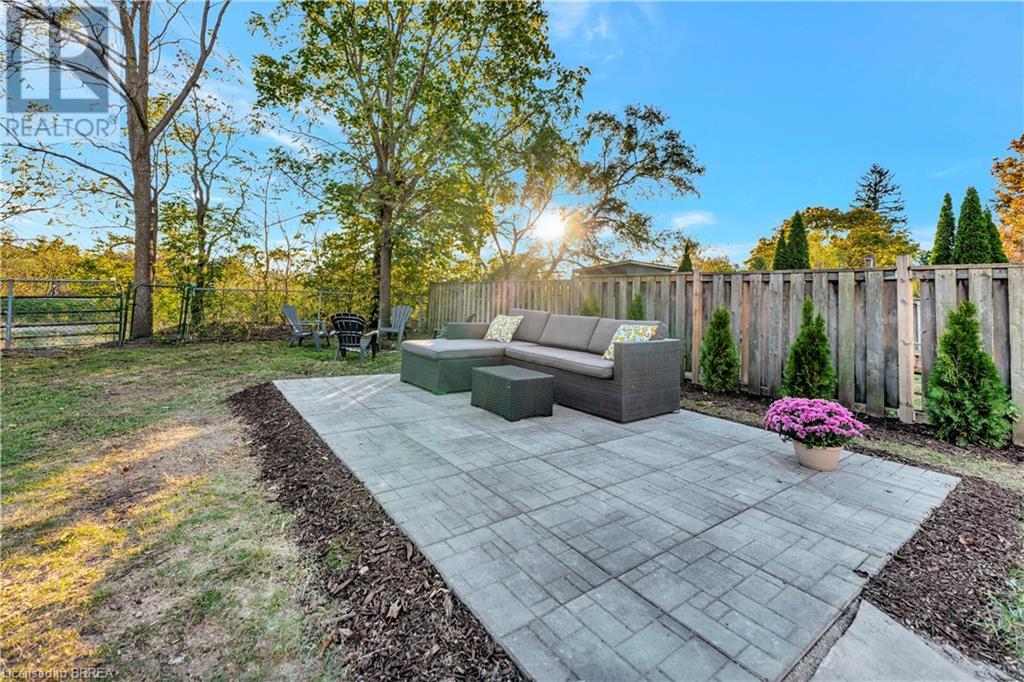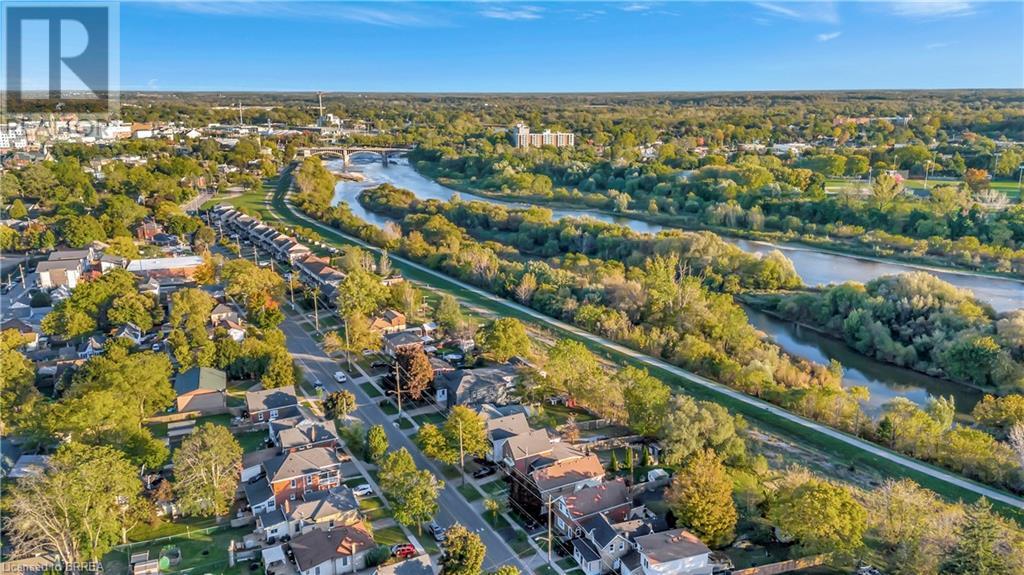102 Grand River Avenue Brantford, Ontario N3T 4X4
$474,900
Welcome to 102 Grand River Avenue in the City of Brantford. This 3 Bedroom, solid brick home has been fully renovated and is move-in ready! Great location backing on to the SC Johnson trail and the Grand River. The home has lots of natural light, fresh bright paint and some original charm making it the perfect family home! There are many updates including windows, roof, doors, new furnace (2024), 100 amp breaker panel, new kitchen with breakfast island, walk-in pantry, new bathrooms, new luxury vinyl plank floor, pot lights and more! Centrally located with walking distance to parks, schools, trails, restaurants, shopping and more! Enjoy the large patio overlooking the backyard; great for entertaining on those hot summer nights! Schedule your viewing today. (id:35492)
Open House
This property has open houses!
5:00 pm
Ends at:7:00 pm
1:00 pm
Ends at:3:00 pm
2:00 pm
Ends at:4:00 pm
Property Details
| MLS® Number | 40665169 |
| Property Type | Single Family |
| Amenities Near By | Park, Playground, Public Transit, Schools, Shopping |
| Community Features | Quiet Area |
| Equipment Type | Water Heater |
| Features | Conservation/green Belt |
| Parking Space Total | 1 |
| Rental Equipment Type | Water Heater |
| View Type | River View |
Building
| Bathroom Total | 2 |
| Bedrooms Above Ground | 3 |
| Bedrooms Total | 3 |
| Appliances | Dryer, Washer |
| Architectural Style | 2 Level |
| Basement Development | Unfinished |
| Basement Type | Full (unfinished) |
| Construction Style Attachment | Detached |
| Exterior Finish | Brick |
| Foundation Type | Poured Concrete |
| Half Bath Total | 1 |
| Heating Type | Forced Air |
| Stories Total | 2 |
| Size Interior | 1905 Sqft |
| Type | House |
| Utility Water | Municipal Water |
Land
| Access Type | Road Access |
| Acreage | No |
| Land Amenities | Park, Playground, Public Transit, Schools, Shopping |
| Sewer | Municipal Sewage System |
| Size Depth | 140 Ft |
| Size Frontage | 33 Ft |
| Size Irregular | 0.1 |
| Size Total | 0.1 Ac|under 1/2 Acre |
| Size Total Text | 0.1 Ac|under 1/2 Acre |
| Zoning Description | Rc |
Rooms
| Level | Type | Length | Width | Dimensions |
|---|---|---|---|---|
| Second Level | Bedroom | 10'9'' x 8'3'' | ||
| Second Level | Bedroom | 10'8'' x 8'3'' | ||
| Second Level | 2pc Bathroom | Measurements not available | ||
| Second Level | Bedroom | 13'6'' x 9'8'' | ||
| Basement | Other | 11'10'' x 11'5'' | ||
| Basement | Other | 24'3'' x 9'8'' | ||
| Main Level | Laundry Room | 9'5'' x 7'0'' | ||
| Main Level | Recreation Room | 13'0'' x 10'0'' | ||
| Main Level | 4pc Bathroom | Measurements not available | ||
| Main Level | Dining Room | 13'2'' x 11'1'' | ||
| Main Level | Pantry | 7'11'' x 7'2'' | ||
| Main Level | Kitchen | 16'9'' x 10'10'' | ||
| Main Level | Living Room | 13'0'' x 12'0'' |
https://www.realtor.ca/real-estate/27551813/102-grand-river-avenue-brantford
Interested?
Contact us for more information

Kahlil Raghunan
Salesperson
(519) 756-9012
515 Park Road North-Suite B
Brantford, Ontario N3R 7K8
(519) 756-8111
(519) 756-9012


