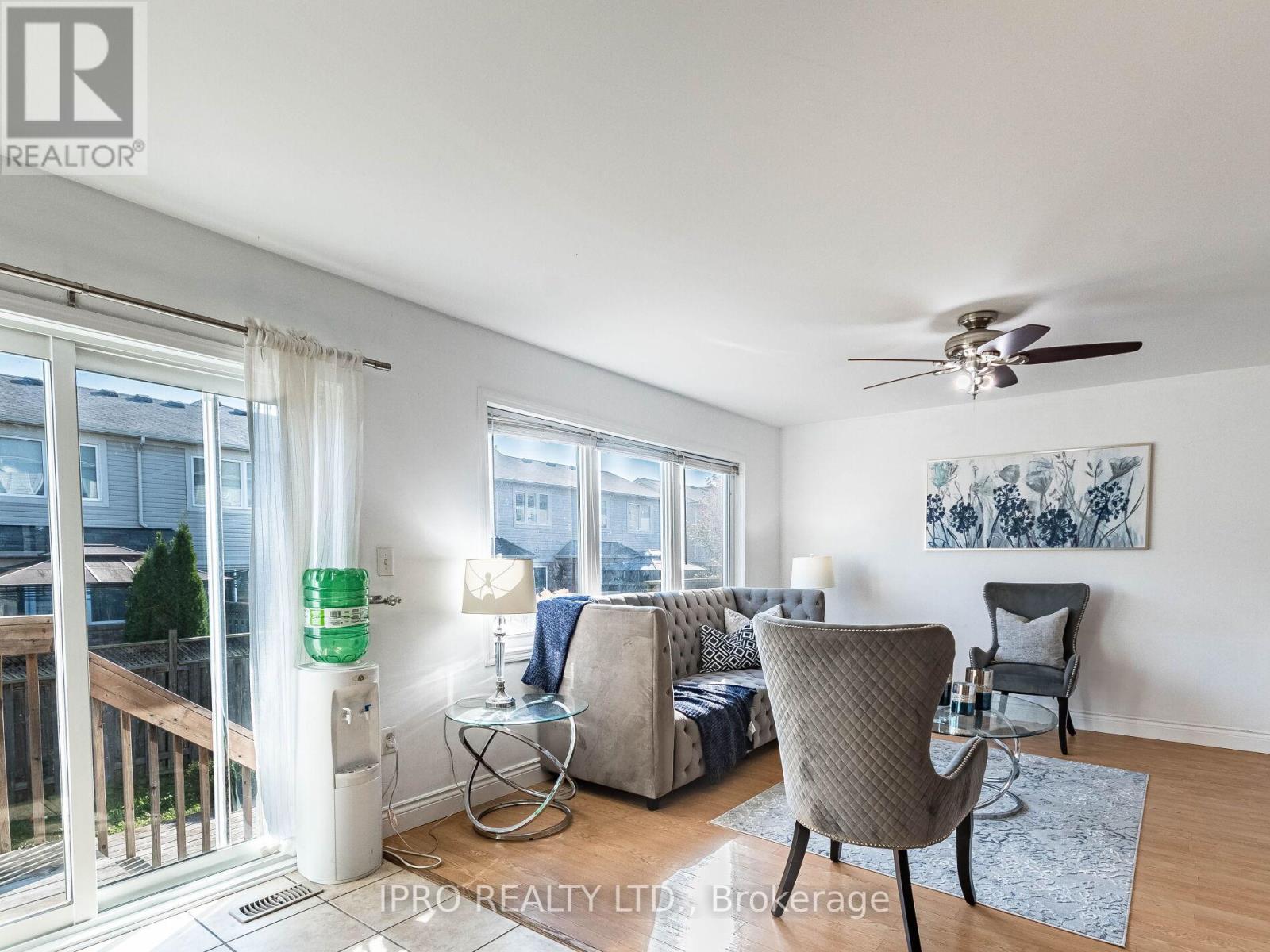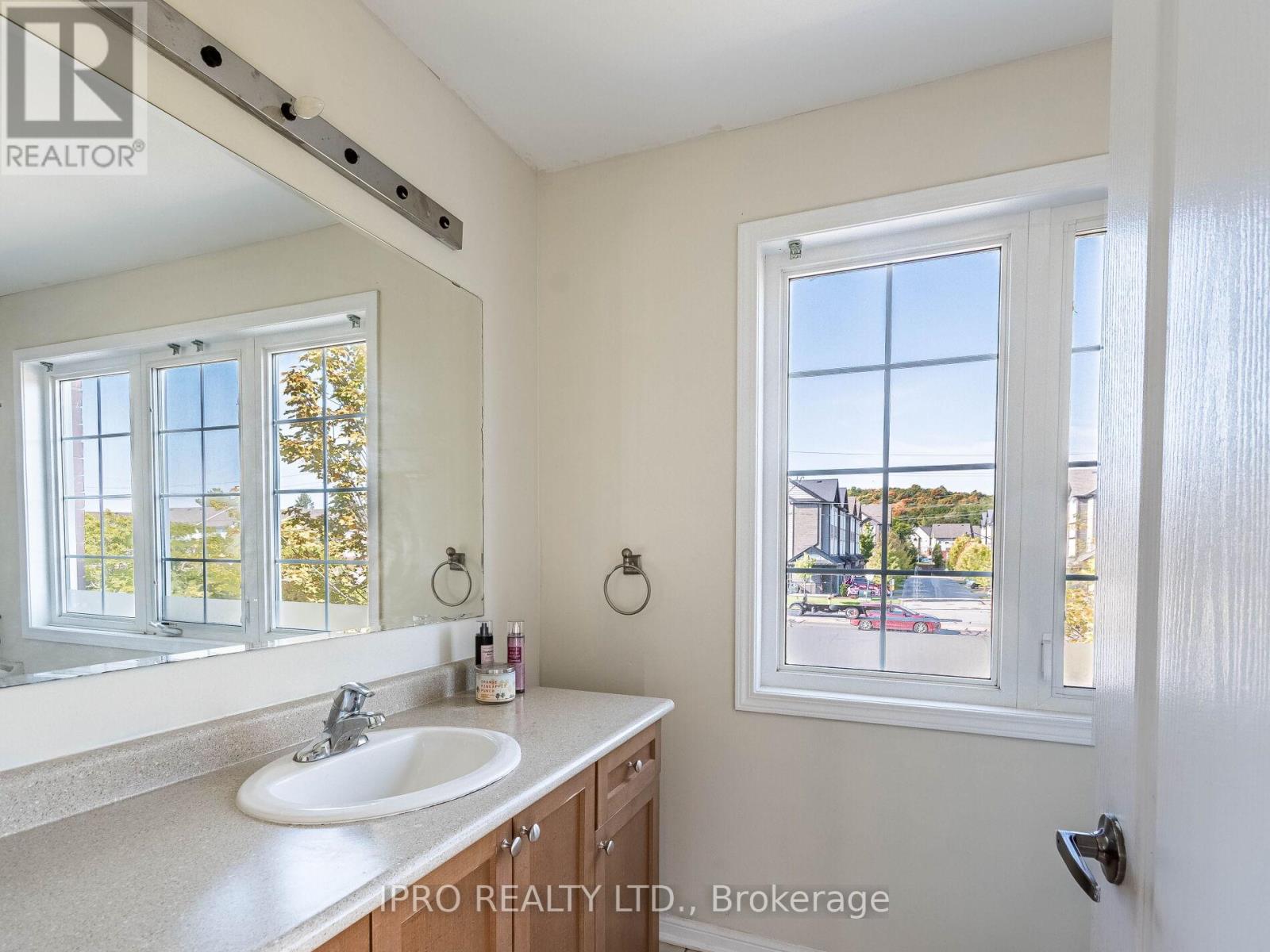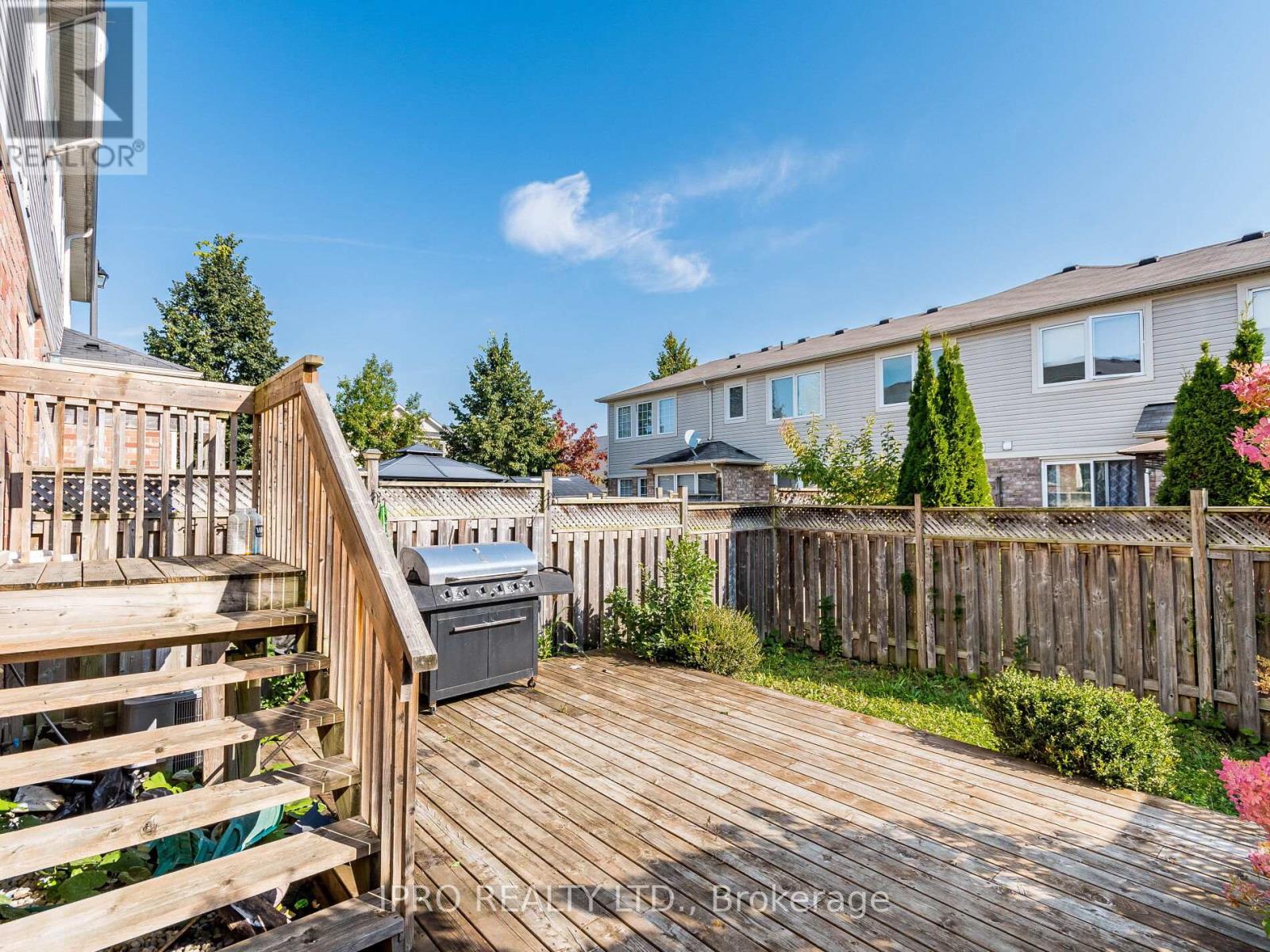75 Manhattan Circle Cambridge, Ontario N3C 0C4
$709,000Maintenance, Parcel of Tied Land
$107.80 Monthly
Maintenance, Parcel of Tied Land
$107.80 MonthlyThis property sounds ideal for first-time homebuyers or investors, offering a blend of convenience and natural beauty. New under warranty stainless steel appliances. Central vacuum. Hardwood on main floor, Wood stairs. Located in a growing area near trails and close to quality schools and Hespler Village, it ensures easy access to the 401 and is just a short drive to Guelph and KW. The home's elegance stands out as soon as you step inside, with natural light pouring into the open-concept living and kitchen area. The large windows and modern flooring create a fresh, inviting atmosphere.For entertaining, the flow from the kitchen to the enclosed backyard is seamless and offering a lovely space for outdoor gatherings with huge deck. Upstairs, three spacious bedrooms include a master suite with a walk-in closet and a luxurious en suite. The unfinished basement provides ample opportunity to customize for your needs with extra large builder built windows, whether it's extra storage or a recreation area.This property is a great mix of nature and convenience, making it perfect for families or investors looking for a long-term opportunity.Buyer and buyer's agent to verify all taxes and measurements. Schedule your viewing today and fall in love with this remarkable gem. 10am-8pm. **** EXTRAS **** Central Vacuum, New Refrigerator, Stove, Washer and Dryer (id:35492)
Property Details
| MLS® Number | X9394832 |
| Property Type | Single Family |
| Amenities Near By | Schools |
| Community Features | School Bus |
| Parking Space Total | 2 |
Building
| Bathroom Total | 3 |
| Bedrooms Above Ground | 3 |
| Bedrooms Total | 3 |
| Appliances | Central Vacuum, Dishwasher, Dryer, Refrigerator, Stove, Washer |
| Basement Development | Unfinished |
| Basement Type | N/a (unfinished) |
| Construction Style Attachment | Attached |
| Cooling Type | Central Air Conditioning |
| Exterior Finish | Brick |
| Foundation Type | Concrete |
| Half Bath Total | 1 |
| Heating Fuel | Natural Gas |
| Heating Type | Forced Air |
| Stories Total | 2 |
| Type | Row / Townhouse |
| Utility Water | Municipal Water |
Parking
| Attached Garage |
Land
| Acreage | No |
| Land Amenities | Schools |
| Sewer | Sanitary Sewer |
| Size Depth | 80 Ft |
| Size Frontage | 23 Ft |
| Size Irregular | 23 X 80 Ft |
| Size Total Text | 23 X 80 Ft |
Rooms
| Level | Type | Length | Width | Dimensions |
|---|---|---|---|---|
| Second Level | Primary Bedroom | 3.35 m | 3.96 m | 3.35 m x 3.96 m |
| Second Level | Bedroom 2 | 3.25 m | 3.05 m | 3.25 m x 3.05 m |
| Second Level | Bedroom 3 | 3.1 m | 3.05 m | 3.1 m x 3.05 m |
| Second Level | Bathroom | 1 m | 1 m | 1 m x 1 m |
| Second Level | Bathroom | 1 m | 1 m | 1 m x 1 m |
| Main Level | Living Room | 4.17 m | 3.96 m | 4.17 m x 3.96 m |
| Main Level | Kitchen | 2.59 m | 3.96 m | 2.59 m x 3.96 m |
| Main Level | Dining Room | 2.1 m | 2.45 m | 2.1 m x 2.45 m |
Utilities
| Sewer | Installed |
https://www.realtor.ca/real-estate/27537386/75-manhattan-circle-cambridge
Interested?
Contact us for more information

Imran Afreedi
Salesperson
(647) 887-9756
www.iahomes.ca
https://www.facebook.com/Imran-Afreedi-Realtor-110444084718496

55 Ontario St Unit A5a Ste B
Milton, Ontario L9T 2M3
(905) 693-9575
(905) 636-7530







































