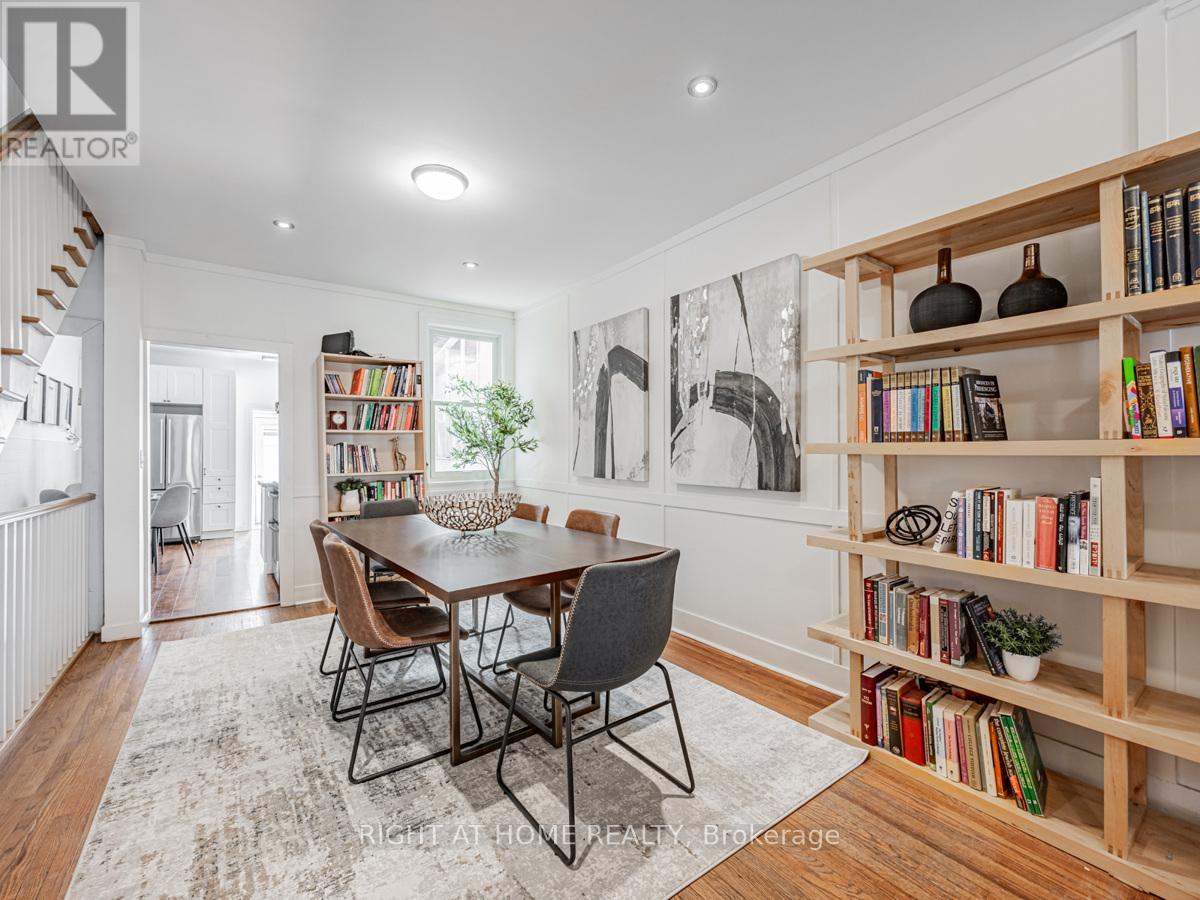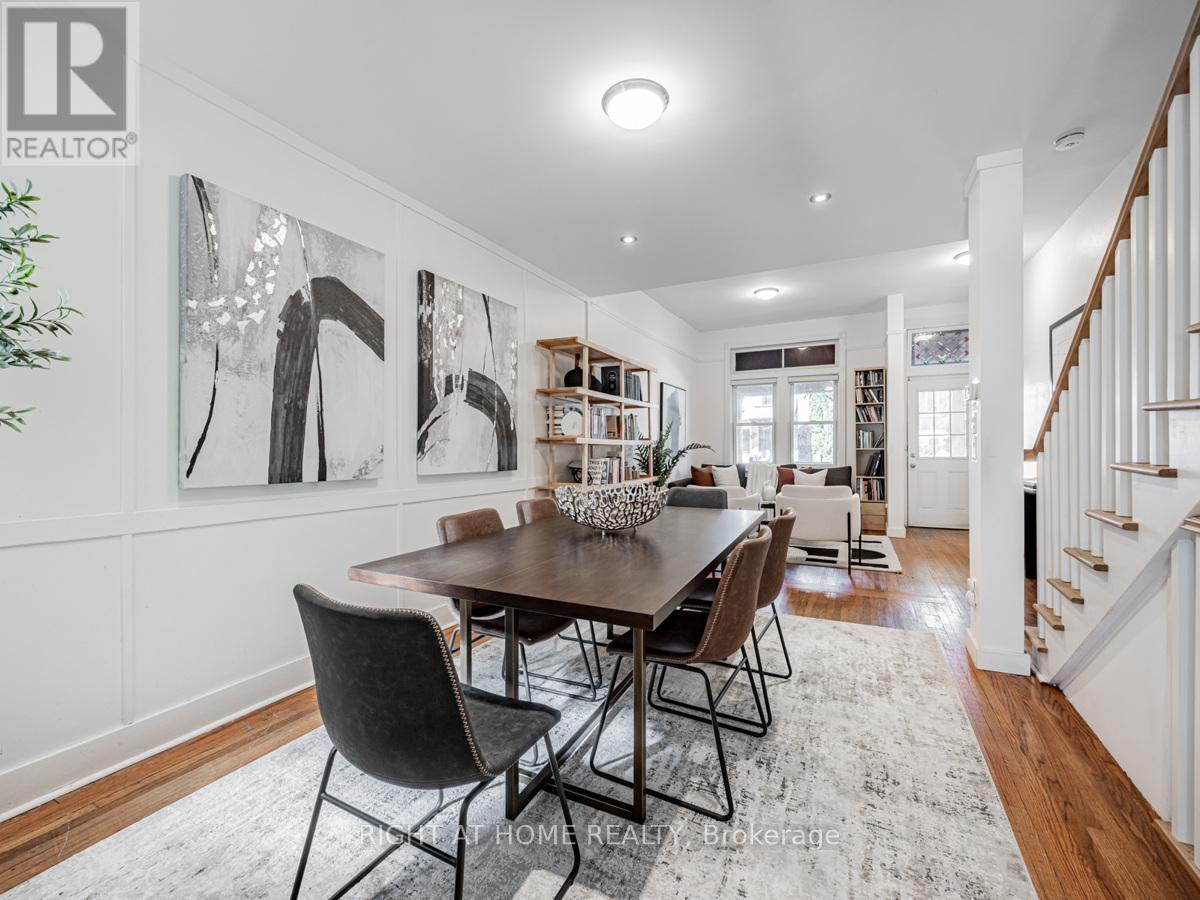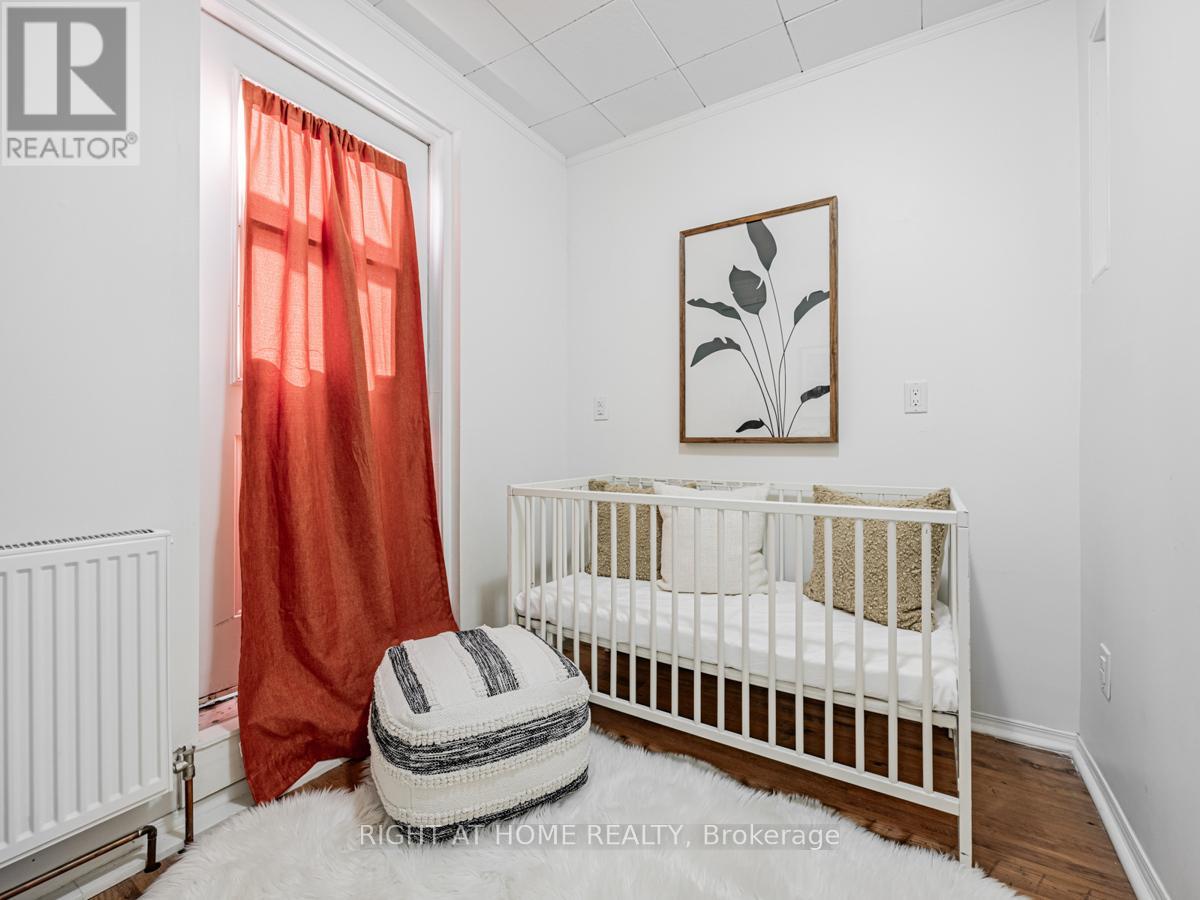61 Muir Avenue Toronto (Dufferin Grove), Ontario M6H 1E9
$899,900
Prime Dufferin Grove Location Featuring 4 Bedrooms, 3 Baths And A Garage. Easy Conversion To A Duplex Or Triplex Or Keep As A Single Family Victorian Era Charming Home. Excellent Value In A Great Location Close To Everything. High Ceilings On Main Floor With Heated Flooring. Renovated From Top To Bottom With New Roof (2024), Front Porch (2023), Boiler/Heater (2022), Finished Basement (2019), Kitchen (2018), Garage Door (2018). Private Fenced Backyard With Direct Access To Garage. Close To Top Rated Schools Including Bloor Collegiate Institute And Brock Public School. Just Steps Away From Dufferin Mall, Bloor Go Station, Dundas West Subway, Up Express, Shops, Restaurants And Walmart. Close Proximity To Dufferin Grove Park, High Park, The Museum Of Contemporary Art And Trinity Bellwoods. Perfect For Families, Couples And Investors. **** EXTRAS **** Stainless Steel Fridge, Stove, Range Hood, Dishwasher, Microwave, Washer, Dryer, Wall A/C, Boiler/Heater, Furnace, Hot Water Tank, All Window Coverings, All Electrical Light Fixtures. (id:35492)
Open House
This property has open houses!
2:00 pm
Ends at:4:00 pm
11:00 am
Ends at:1:00 pm
Property Details
| MLS® Number | C9394869 |
| Property Type | Single Family |
| Community Name | Dufferin Grove |
| Amenities Near By | Park, Public Transit, Schools |
| Community Features | Community Centre |
| Features | Lane |
| Parking Space Total | 1 |
Building
| Bathroom Total | 3 |
| Bedrooms Above Ground | 3 |
| Bedrooms Below Ground | 1 |
| Bedrooms Total | 4 |
| Basement Features | Apartment In Basement, Separate Entrance |
| Basement Type | N/a |
| Construction Style Attachment | Attached |
| Cooling Type | Wall Unit |
| Exterior Finish | Brick Facing, Vinyl Siding |
| Flooring Type | Hardwood, Carpeted, Wood, Laminate |
| Foundation Type | Block |
| Half Bath Total | 2 |
| Heating Fuel | Natural Gas |
| Heating Type | Radiant Heat |
| Stories Total | 2 |
| Type | Row / Townhouse |
| Utility Water | Municipal Water |
Parking
| Detached Garage |
Land
| Acreage | No |
| Land Amenities | Park, Public Transit, Schools |
| Sewer | Sanitary Sewer |
| Size Depth | 102 Ft ,3 In |
| Size Frontage | 13 Ft ,3 In |
| Size Irregular | 13.33 X 102.3 Ft |
| Size Total Text | 13.33 X 102.3 Ft |
| Zoning Description | R4z3 |
Rooms
| Level | Type | Length | Width | Dimensions |
|---|---|---|---|---|
| Second Level | Primary Bedroom | 4 m | 4 m | 4 m x 4 m |
| Second Level | Bedroom 2 | 3.92 m | 2.4 m | 3.92 m x 2.4 m |
| Second Level | Bedroom 3 | 2.8 m | 2.5 m | 2.8 m x 2.5 m |
| Basement | Bedroom 4 | 3.89 m | 2.72 m | 3.89 m x 2.72 m |
| Basement | Recreational, Games Room | 4.61 m | 3.91 m | 4.61 m x 3.91 m |
| Basement | Utility Room | 4.38 m | 2.72 m | 4.38 m x 2.72 m |
| Main Level | Living Room | 3.7 m | 2.7 m | 3.7 m x 2.7 m |
| Main Level | Dining Room | 4.6 m | 3 m | 4.6 m x 3 m |
| Main Level | Kitchen | 4.7 m | 2.8 m | 4.7 m x 2.8 m |
Utilities
| Cable | Available |
| Sewer | Installed |
https://www.realtor.ca/real-estate/27537479/61-muir-avenue-toronto-dufferin-grove-dufferin-grove
Interested?
Contact us for more information

Paul Chan
Salesperson
www.modernfamilyrealtor.ca
https://www.facebook.com/modernfamilyrealtor/
https://www.linkedin.com/in/paulmodernfamilyrealtor/

1396 Don Mills Rd Unit B-121
Toronto, Ontario M3B 0A7
(416) 391-3232
(416) 391-0319
www.rightathomerealty.com/

Jordan Martin
Salesperson

130 Queens Quay East #506
Toronto, Ontario M5V 3Z6
(416) 383-9525
(416) 391-0013


































