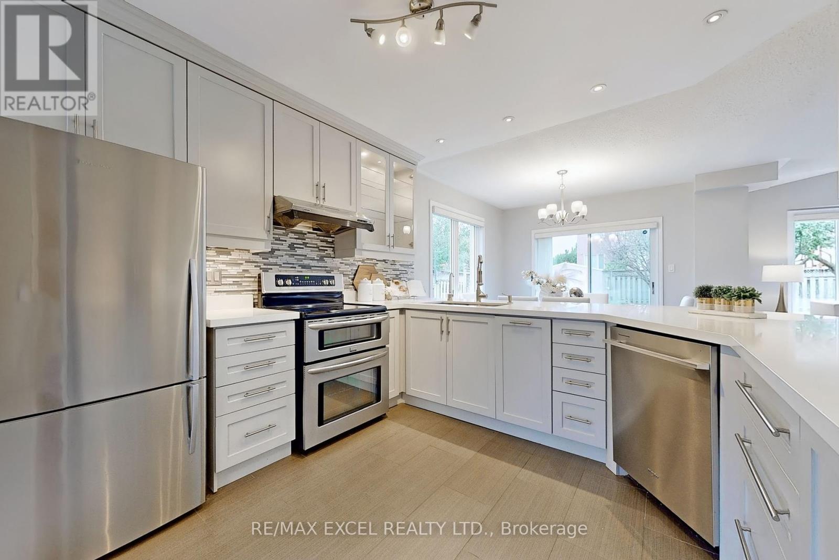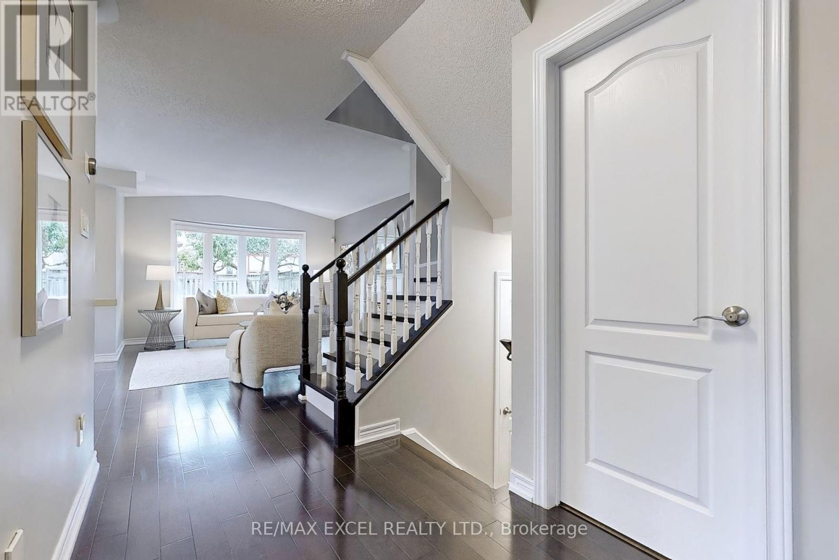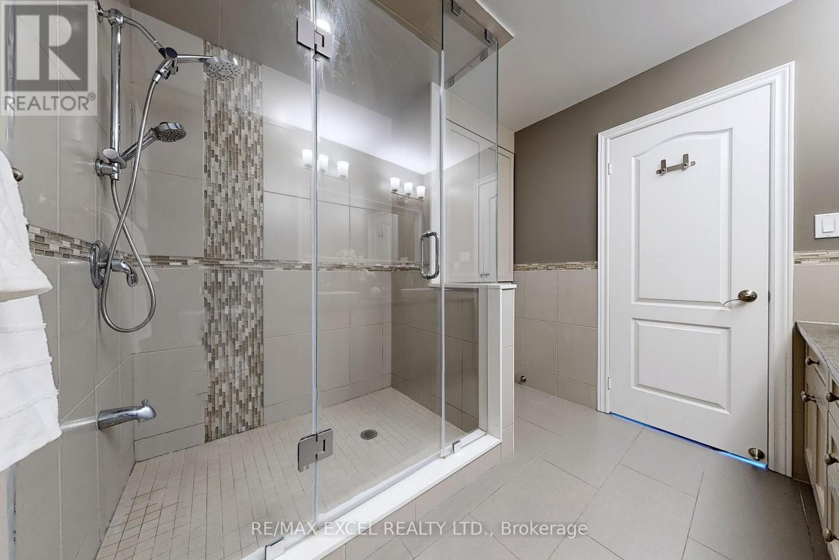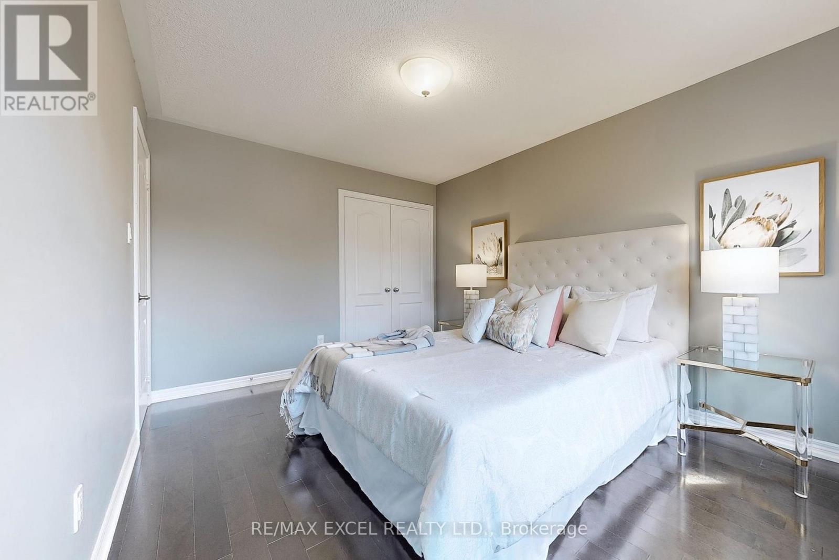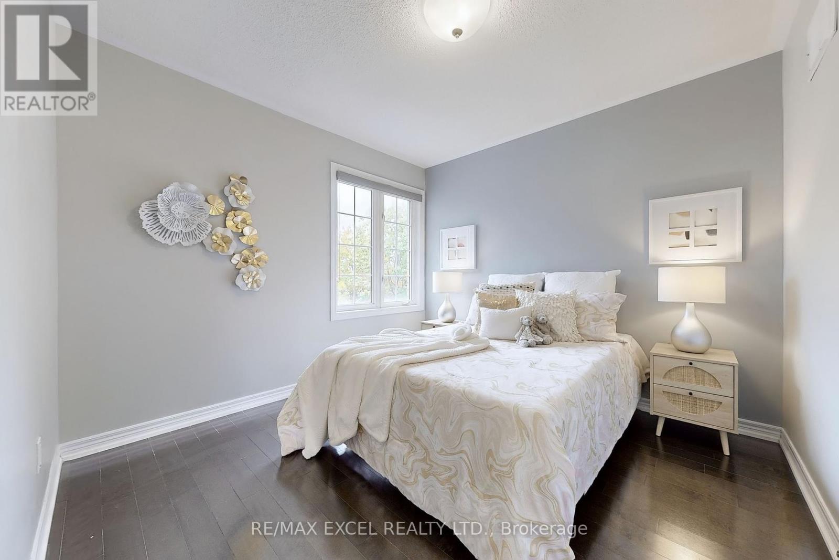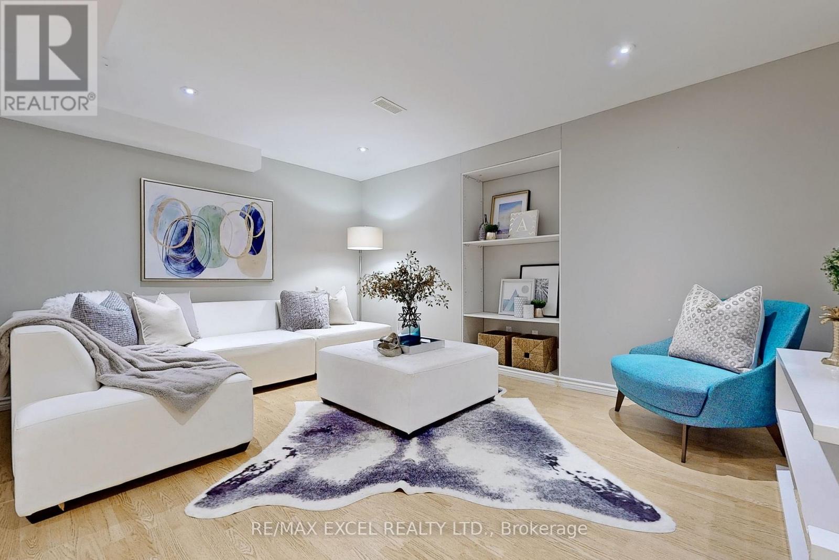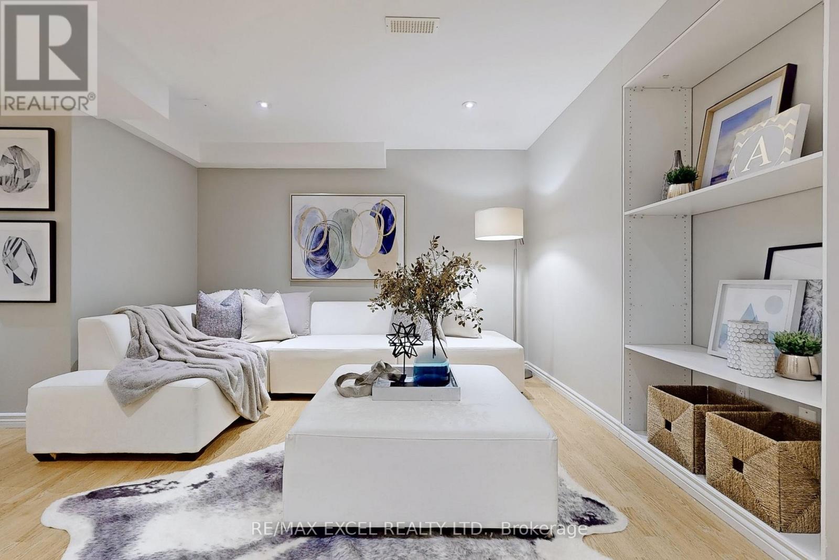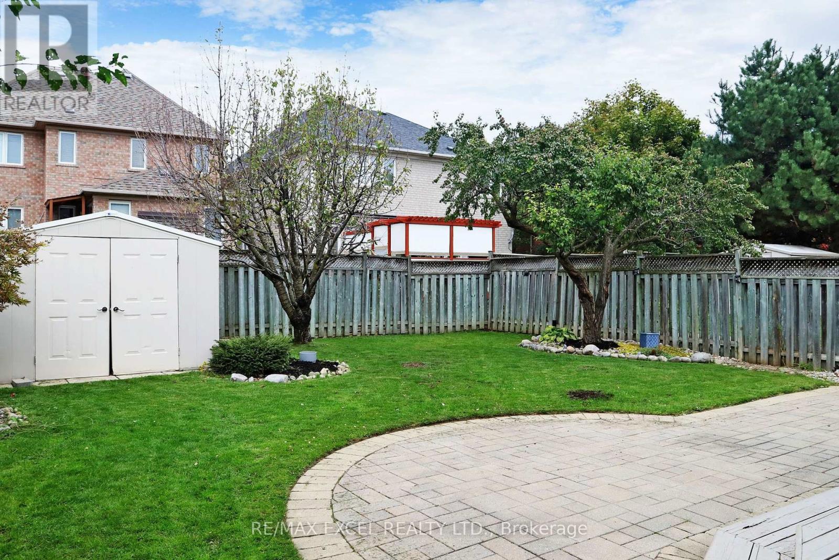2 Lanebrooke Crescent Richmond Hill (Rouge Woods), Ontario L4S 1W6
$1,618,000
Spacious & Contemporary Living in Rouge Wood, Richmond Hill. Beautifully Renovated 4 Bedrooms, 3.5 Baths,Finished Basement and Extra Deep Backyard (116'). Hardwood Floors, New Quartz Kitchen Countertop with BreakfastBar, Pot Lights, Light Dimmers, Kitchen Cabinet Valance Light, Backsplash, Main Floor Laundry, Two Toned Stairs, SkyLight, Direct Access to Garage, Private Serene Backyard Retreat with Cherry & Plum Trees, Finished Basement with Large Recreation Room, Home Office and Ample Storage. 8 Mins Walk to the Smart Centres (Walmart, Shoppers DrugMart, Restaurants & Stores). Top Ranking Schools: Silver Stream PS 9.5/10 & 8 Mins Walk to Bayview S.S with IB program 8.5/10. Close to Hwy 404, Costco & Shops. **** EXTRAS **** Renovations 2011, Furnace 2018, Air Conditioning 2018,Water Tank is OWNED 2018, Roof Shingles 2018, RoofInsulations 2015, Garage Doors 2018. (id:35492)
Property Details
| MLS® Number | N9394879 |
| Property Type | Single Family |
| Community Name | Rouge Woods |
| Parking Space Total | 4 |
Building
| Bathroom Total | 4 |
| Bedrooms Above Ground | 4 |
| Bedrooms Total | 4 |
| Appliances | Dishwasher, Dryer, Garage Door Opener, Hood Fan, Refrigerator, Stove, Washer, Window Coverings |
| Basement Development | Finished |
| Basement Type | N/a (finished) |
| Construction Style Attachment | Detached |
| Cooling Type | Central Air Conditioning |
| Exterior Finish | Brick |
| Fireplace Present | Yes |
| Flooring Type | Ceramic, Hardwood, Laminate |
| Foundation Type | Unknown |
| Half Bath Total | 1 |
| Heating Fuel | Natural Gas |
| Heating Type | Forced Air |
| Stories Total | 2 |
| Type | House |
| Utility Water | Municipal Water |
Parking
| Garage |
Land
| Acreage | No |
| Sewer | Sanitary Sewer |
| Size Depth | 116 Ft ,3 In |
| Size Frontage | 29 Ft ,11 In |
| Size Irregular | 29.97 X 116.27 Ft |
| Size Total Text | 29.97 X 116.27 Ft |
Rooms
| Level | Type | Length | Width | Dimensions |
|---|---|---|---|---|
| Second Level | Primary Bedroom | 4.9 m | 3.71 m | 4.9 m x 3.71 m |
| Second Level | Bedroom 2 | 2.77 m | 3.04 m | 2.77 m x 3.04 m |
| Second Level | Bedroom 3 | 3.04 m | 4.26 m | 3.04 m x 4.26 m |
| Second Level | Bedroom 4 | 3.23 m | 3.32 m | 3.23 m x 3.32 m |
| Basement | Recreational, Games Room | 6.89 m | 6.64 m | 6.89 m x 6.64 m |
| Main Level | Kitchen | 3.41 m | 4.02 m | 3.41 m x 4.02 m |
| Main Level | Eating Area | 2.16 m | 1.98 m | 2.16 m x 1.98 m |
| Main Level | Dining Room | 2.83 m | 2.95 m | 2.83 m x 2.95 m |
| Main Level | Family Room | 4.35 m | 3.81 m | 4.35 m x 3.81 m |
| Main Level | Laundry Room | 1.21 m | 1.21 m | 1.21 m x 1.21 m |
Interested?
Contact us for more information
Kimberley P. Truong
Broker
120 West Beaver Creek Rd #23
Richmond Hill, Ontario L4B 1L2
(905) 597-0800
(905) 597-0868

Allison Mak
Salesperson
120 West Beaver Creek Rd #23
Richmond Hill, Ontario L4B 1L2
(905) 597-0800
(905) 597-0868










