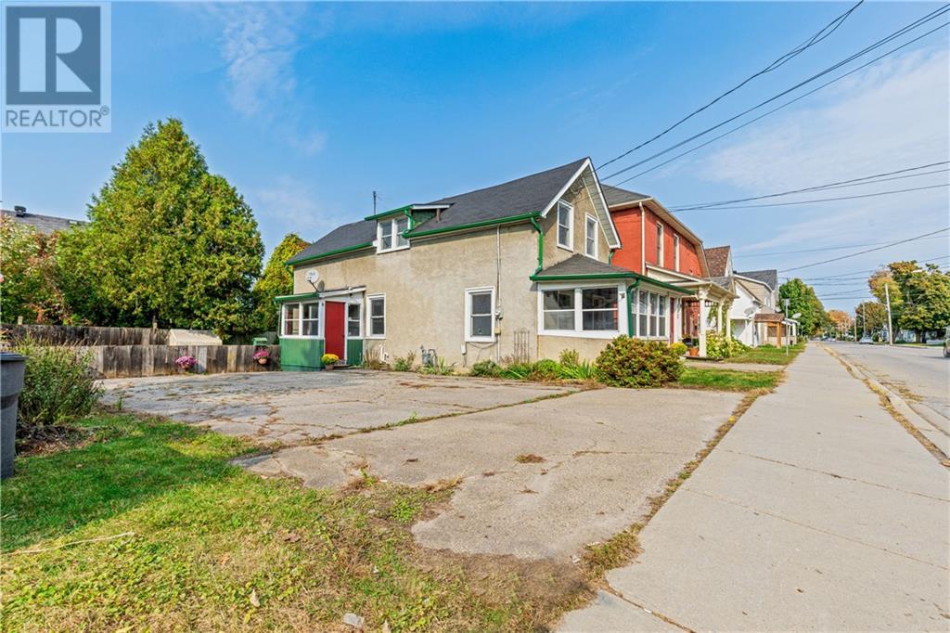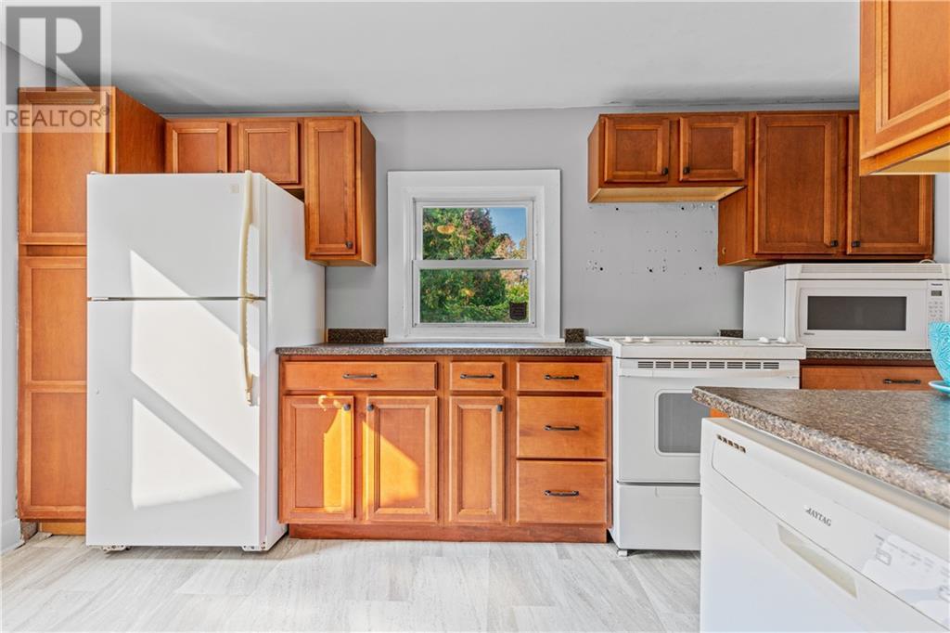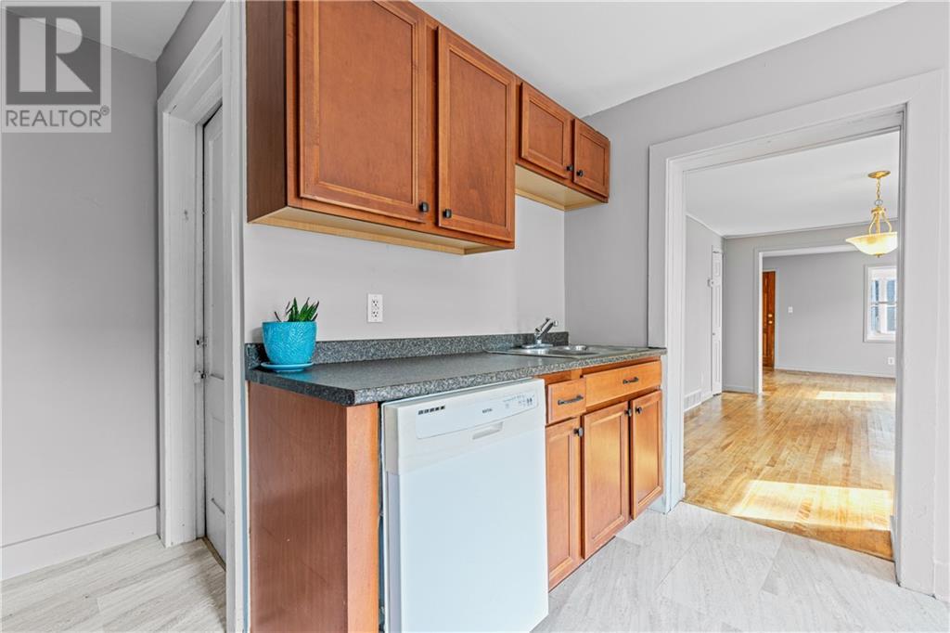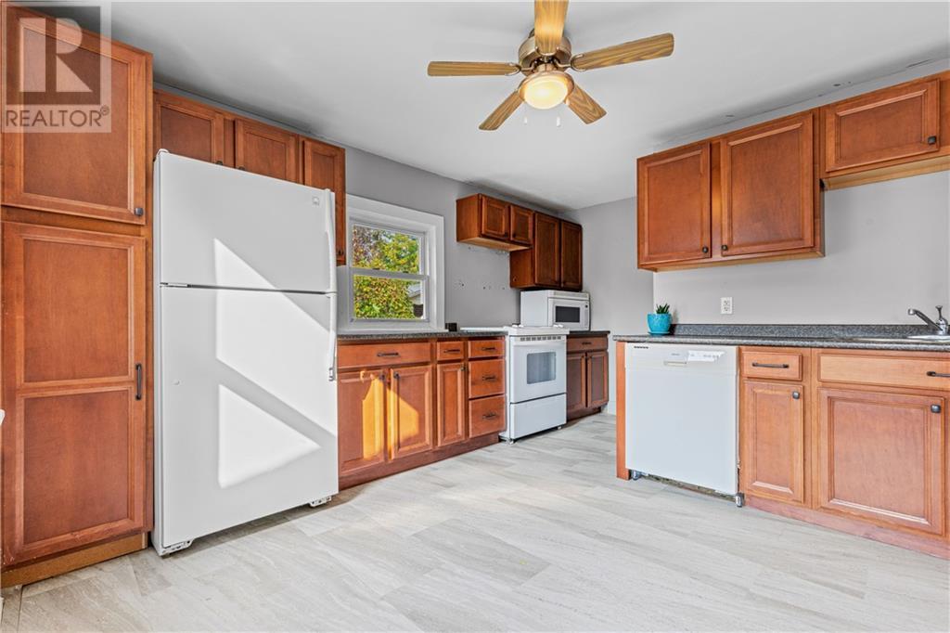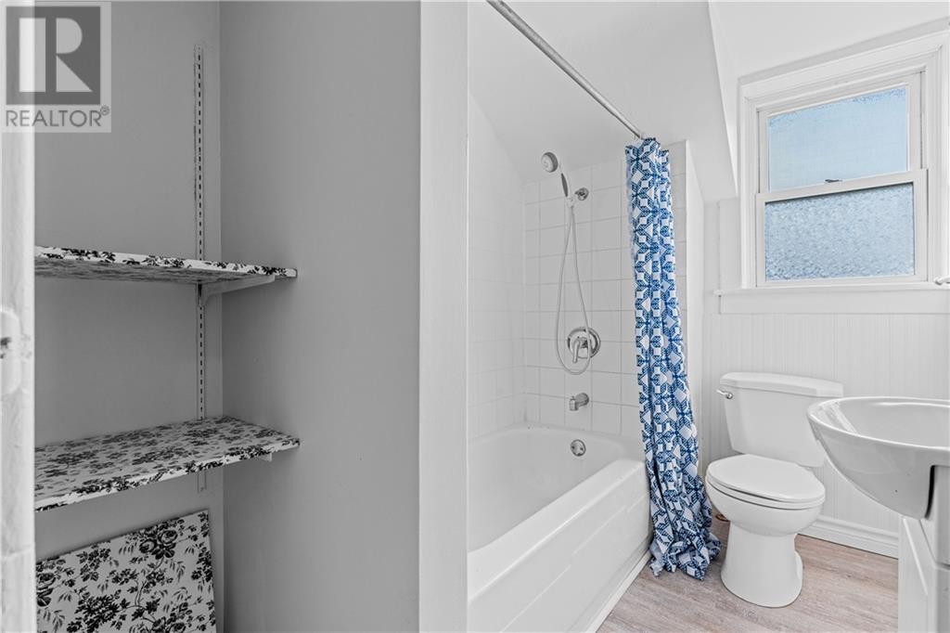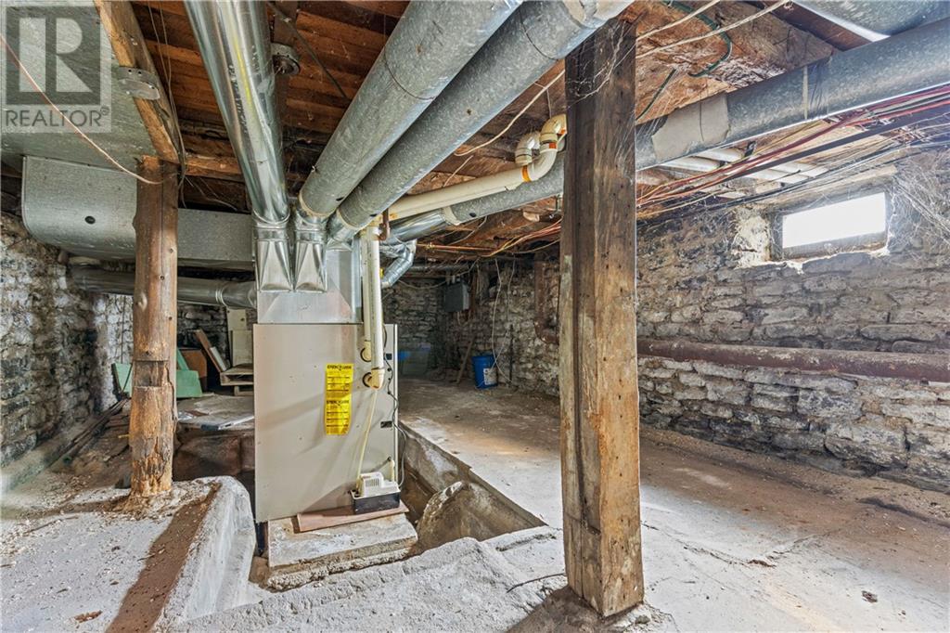112 Pearl Street W Brockville, Ontario K6V 4C4
$259,900
Attention first time buyers, investors, empty nesters, anyone looking for an affordable opportunity in home ownership. This 1 3/4 storey century home has been very nicely updated and offers 1140 SF of finished living space, together with an enclosed front veranda and an enclosed side porch. Parking is a breeze with surfaced spaces for up to four vehicles, there is a private fenced yard and a recently shingled roof (15). The interior has been freshly painted, hardwood floors in the living room and dining room, new flooring installed in the kitchen and upper level which features 3 bedrooms, a 4 PC bath and a handy laundry area with stackable washer/dryer. The eat in kitchen is spectacular and includes all 4 appliances. This gem is walking distance to downtown, shopping, schools, Brock Trail and St. Lawrence River. Move in ready and quick closing is available. No conveyance of any offers prior to October 23, 2024 at 5:00 pm. (id:35492)
Open House
This property has open houses!
5:00 pm
Ends at:7:00 pm
9:00 am
Ends at:10:00 am
Property Details
| MLS® Number | 1416052 |
| Property Type | Single Family |
| Neigbourhood | Downtown West End Brockville |
| Amenities Near By | Public Transit, Recreation Nearby, Shopping, Water Nearby |
| Parking Space Total | 4 |
| Structure | Porch |
Building
| Bathroom Total | 1 |
| Bedrooms Above Ground | 3 |
| Bedrooms Total | 3 |
| Appliances | Refrigerator, Dishwasher, Dryer, Microwave, Stove, Washer |
| Basement Development | Unfinished |
| Basement Type | Cellar (unfinished) |
| Constructed Date | 1900 |
| Construction Style Attachment | Detached |
| Cooling Type | None |
| Exterior Finish | Stucco |
| Flooring Type | Hardwood, Laminate |
| Foundation Type | Stone |
| Heating Fuel | Natural Gas |
| Heating Type | Forced Air |
| Stories Total | 2 |
| Type | House |
| Utility Water | Municipal Water |
Parking
| Oversize | |
| Surfaced |
Land
| Acreage | No |
| Fence Type | Fenced Yard |
| Land Amenities | Public Transit, Recreation Nearby, Shopping, Water Nearby |
| Sewer | Municipal Sewage System |
| Size Depth | 61 Ft ,6 In |
| Size Frontage | 41 Ft ,5 In |
| Size Irregular | 41.43 Ft X 61.48 Ft (irregular Lot) |
| Size Total Text | 41.43 Ft X 61.48 Ft (irregular Lot) |
| Zoning Description | Residential |
Rooms
| Level | Type | Length | Width | Dimensions |
|---|---|---|---|---|
| Second Level | Primary Bedroom | 14’1” x 10’11” | ||
| Second Level | Bedroom | 11’9” x 11’8” | ||
| Second Level | Bedroom | 8’7” x 8’1” | ||
| Second Level | 4pc Bathroom | 7’10” x 5’9” | ||
| Second Level | Laundry Room | 2’6” x 2’6” | ||
| Basement | Utility Room | 36’1” x 12’8” | ||
| Main Level | Enclosed Porch | 14’5” x 6’11” | ||
| Main Level | Living Room | 14’2” x 10’6” | ||
| Main Level | Dining Room | 14’6” x 11’0” | ||
| Main Level | Kitchen | 14’8” x 11’7” |
Interested?
Contact us for more information

Kathy Macdonald
Salesperson
(613) 345-5114
brockvillehomes.com/

68 King St. E.
Brockville, Ontario K6V 1B3
(613) 342-8855
(613) 345-5114
www.brockvillehomes.com



