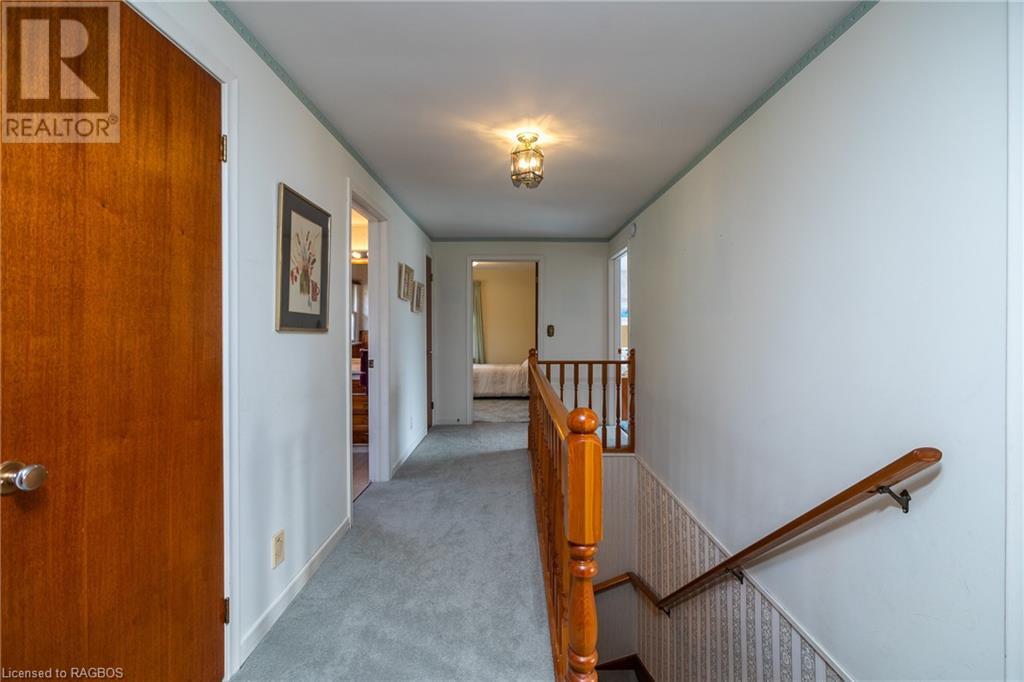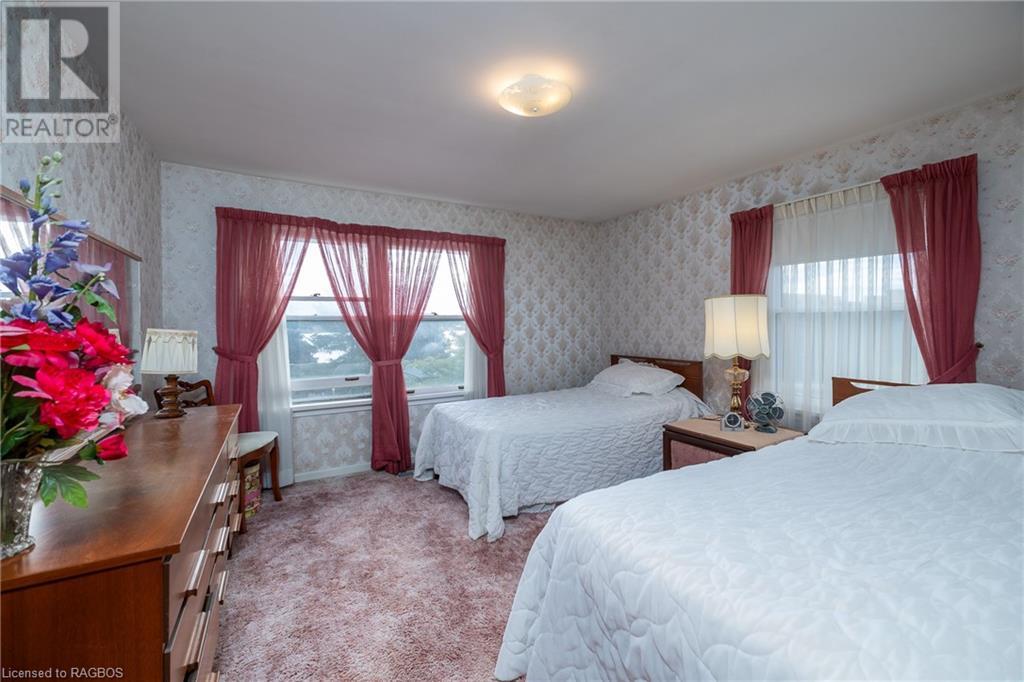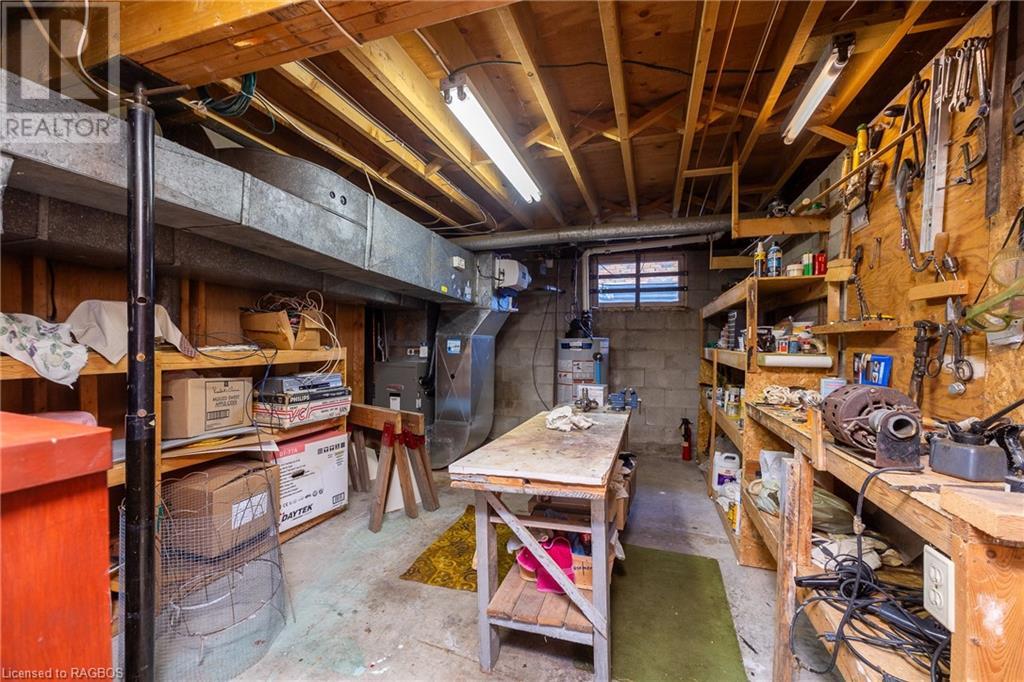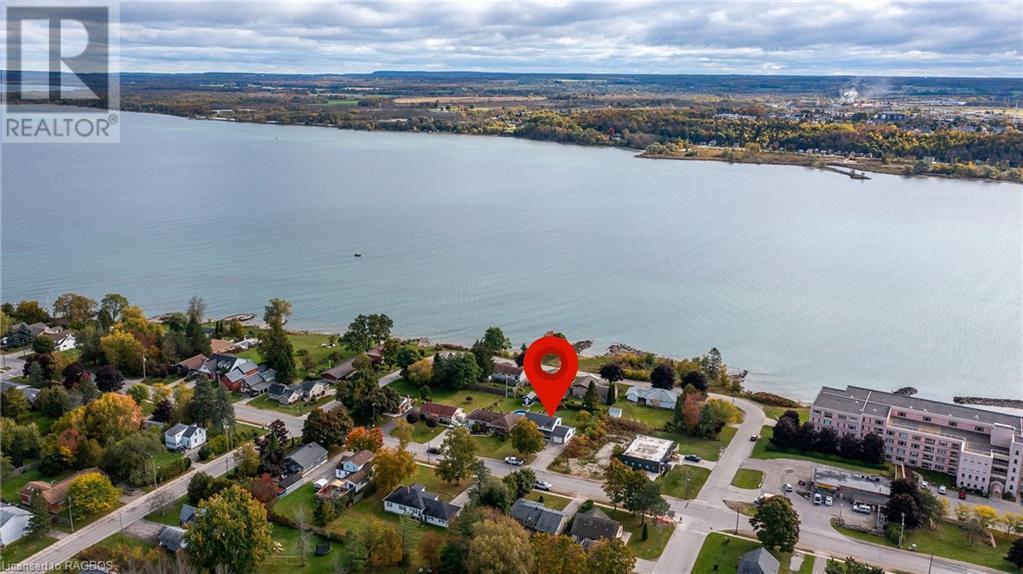2645 3rd Avenue W Owen Sound, Ontario N4K 4S9
$599,900
Great Waterview from this large 4 bedroom family home. Over 1800 sq ft with attached garage situated on a large 66' x 165' lot with amazing views of the Owen Sound Harbour. Main floor features a large living room and dining room plus an eat in kitchen and bonus office space. Primary bedroom boasts patio doors that lead to an impressive 8 x 24 deck perfect for watching the amazing sunrises across the bay. 3 additional bedrooms on the second floor make this a perfect home for a growing family. Finished lower level with access to the garage. Newer carpet, updated electrical panel and central vac. Contact your Realtor to schedule a viewing! (id:35492)
Property Details
| MLS® Number | 40662509 |
| Property Type | Single Family |
| Amenities Near By | Golf Nearby, Hospital, Marina, Public Transit |
| Community Features | Quiet Area, Community Centre |
| Equipment Type | None |
| Features | Paved Driveway, Country Residential |
| Parking Space Total | 7 |
| Rental Equipment Type | None |
| Structure | Porch |
Building
| Bathroom Total | 3 |
| Bedrooms Above Ground | 4 |
| Bedrooms Total | 4 |
| Appliances | Central Vacuum, Dishwasher, Refrigerator, Stove |
| Architectural Style | 2 Level |
| Basement Development | Finished |
| Basement Type | Full (finished) |
| Constructed Date | 1958 |
| Construction Style Attachment | Detached |
| Cooling Type | Central Air Conditioning |
| Exterior Finish | Aluminum Siding, Stone |
| Foundation Type | Block |
| Half Bath Total | 1 |
| Heating Fuel | Natural Gas |
| Heating Type | Forced Air |
| Stories Total | 2 |
| Size Interior | 2540 Sqft |
| Type | House |
| Utility Water | Municipal Water |
Parking
| Attached Garage |
Land
| Acreage | No |
| Land Amenities | Golf Nearby, Hospital, Marina, Public Transit |
| Sewer | Municipal Sewage System |
| Size Depth | 165 Ft |
| Size Frontage | 66 Ft |
| Size Total Text | Under 1/2 Acre |
| Zoning Description | R1-1 |
Rooms
| Level | Type | Length | Width | Dimensions |
|---|---|---|---|---|
| Second Level | Full Bathroom | Measurements not available | ||
| Second Level | 3pc Bathroom | Measurements not available | ||
| Second Level | Bedroom | 12'4'' x 8'6'' | ||
| Second Level | Bedroom | 12'4'' x 9'0'' | ||
| Second Level | Bedroom | 12'2'' x 11'6'' | ||
| Second Level | Primary Bedroom | 16'6'' x 11'6'' | ||
| Lower Level | Recreation Room | 13'5'' x 11'3'' | ||
| Lower Level | Family Room | 29'5'' x 11'3'' | ||
| Main Level | 2pc Bathroom | Measurements not available | ||
| Main Level | Office | 9'6'' x 9'2'' | ||
| Main Level | Eat In Kitchen | 13'6'' x 12'6'' | ||
| Main Level | Dining Room | 11'5'' x 10'0'' | ||
| Main Level | Living Room | 23'6'' x 12'10'' |
https://www.realtor.ca/real-estate/27537793/2645-3rd-avenue-w-owen-sound
Interested?
Contact us for more information

Rob Macvicar
Broker
(866) 405-7038
1077 2nd Avenue East, Suite A
Owen Sound, Ontario N4K 2H8
(519) 370-2100
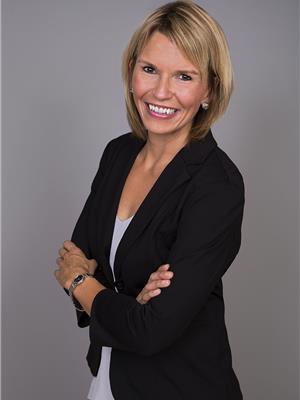
Shannon Mccomb
Broker
(866) 405-7038
1077 2nd Avenue East, Suite A
Owen Sound, Ontario N4K 2H8
(519) 370-2100

















