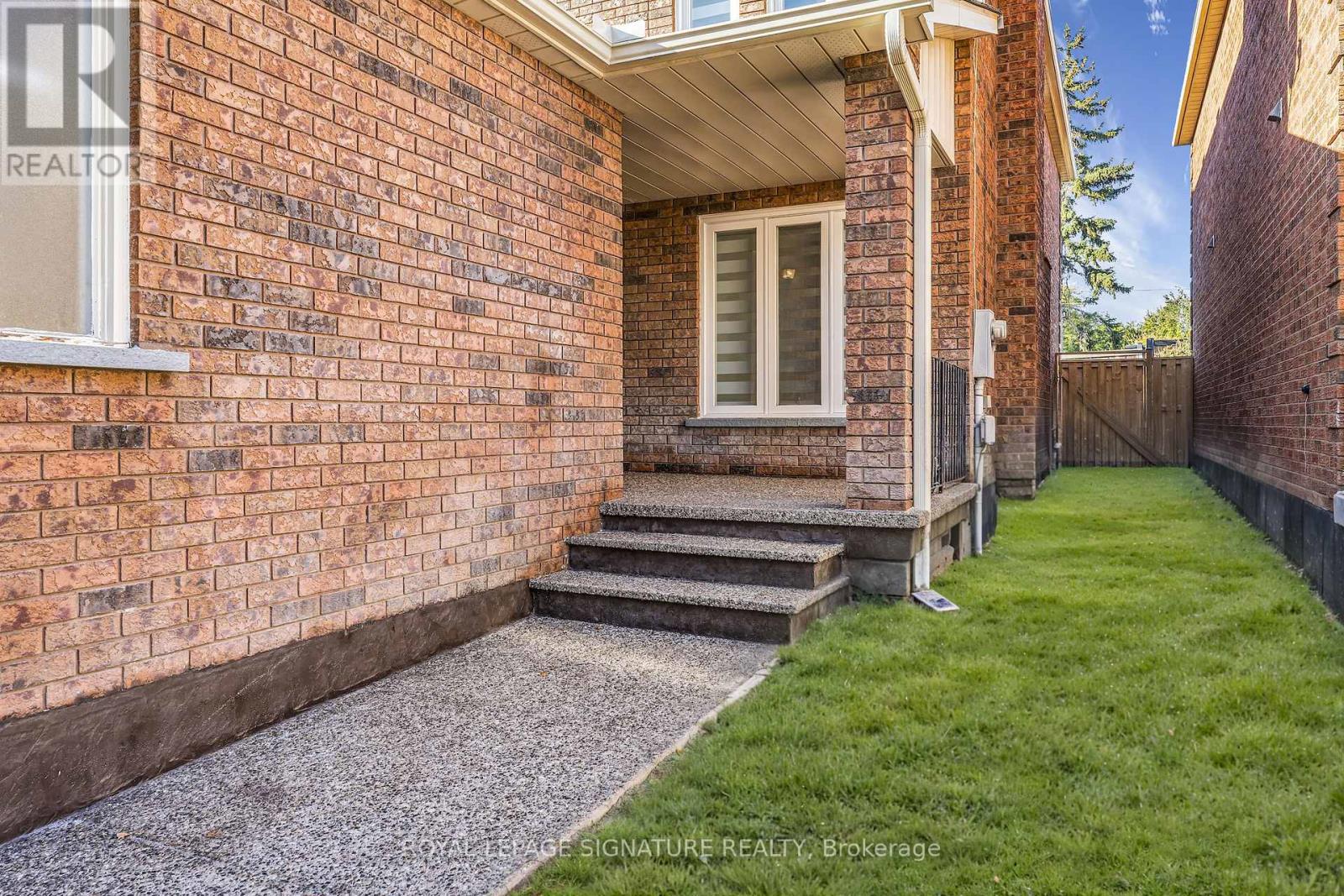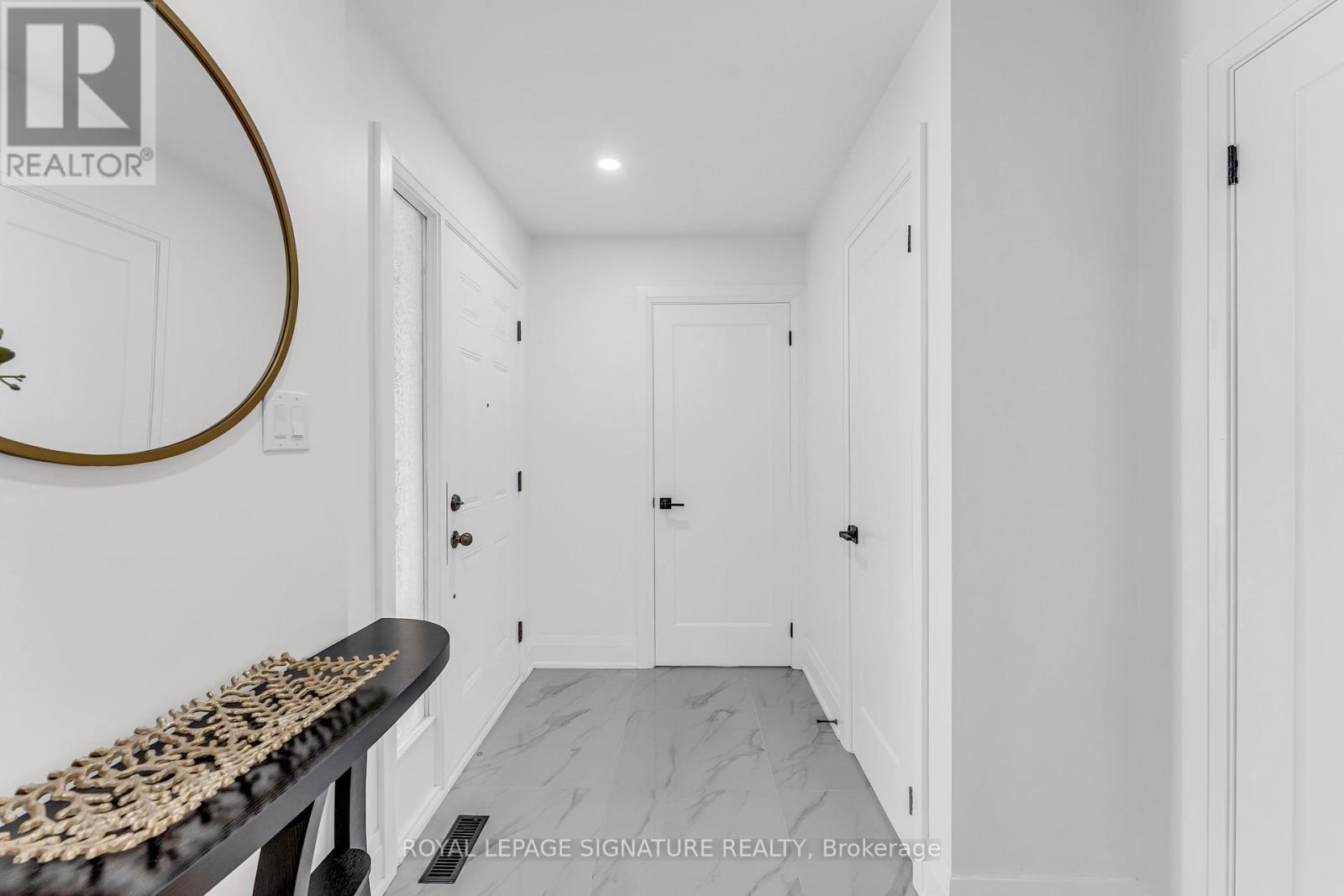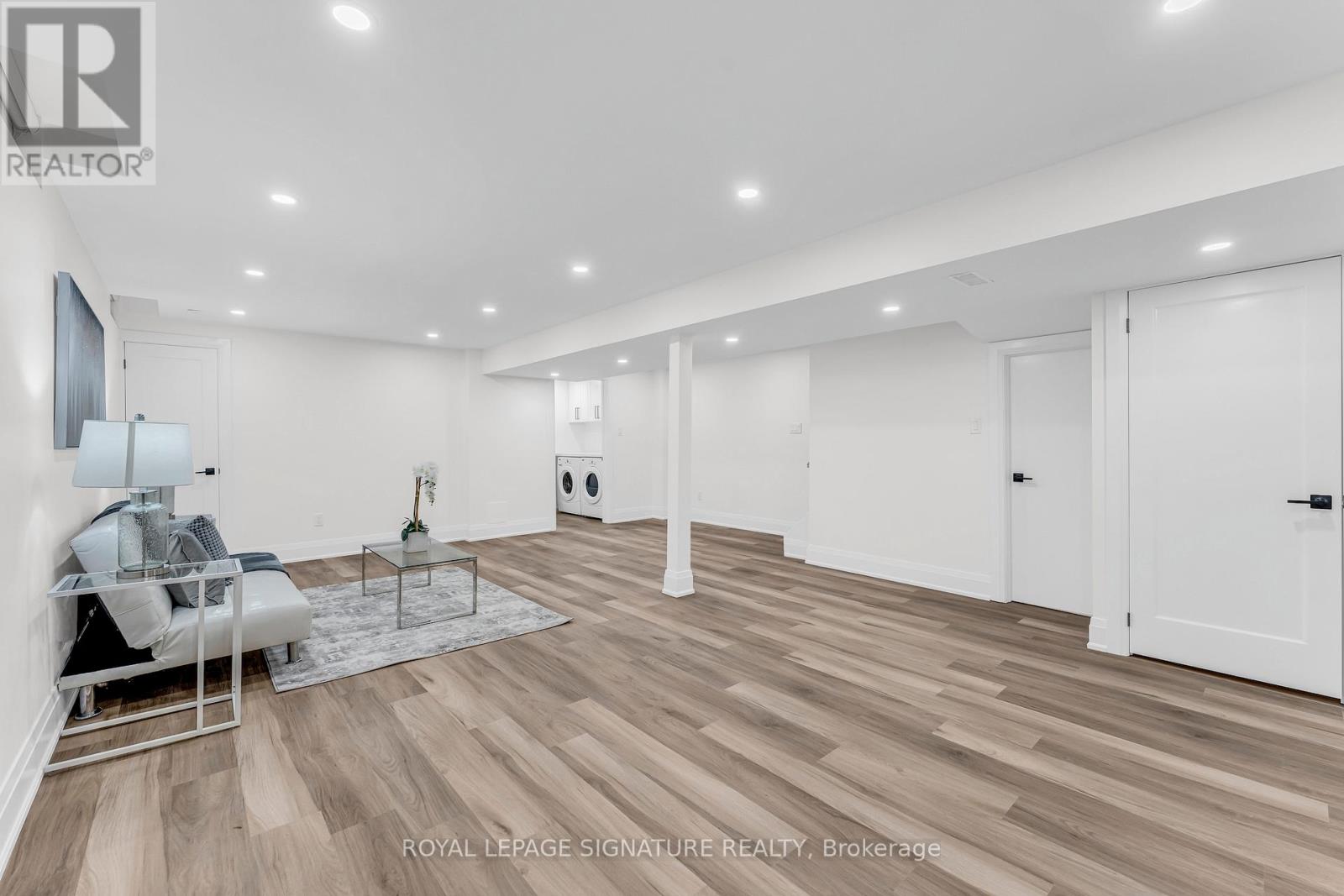34 Mountfield Crescent Vaughan (Brownridge), Ontario L4J 7E8
$1,288,000
Welcome To 34 Mountfield Cres!!! A Gorgeous Detached, Solid Break, 2 Storey Home, Strategically Situated On A Quite Mature Crescent In Brownridge Community, One Of Vaughans Most Desirable Neighborhoods! This Beautiful, South Facing 4+1 Bdrm & 4 Bath Turnkey Property Is Tastefully Renovated Top To Bottom & Comes With A Premium 133 Ft Deep Lot W/No Rear Neighbors! A Long Driveway W/No Sidewalk & Double Car Garage! Boasting luxurious Interior Finishings W/Over 2,700 Sqft Of Total Living Space. A Charming Property Featuring A Large Welcoming Porch, Functional Layout, Elegant Family Rm W/Fireplace & Trendy Accent Wall! Powder Rm. Huge, Sun-Filled, Combined Living/Dining Rms W/Large Windows. Chefs Gourmet Open-Concept Kitchen C/W Ceramic Tiles, Custom Modern Soft-Closing Cabinets Doors, Large Island, Quartz Countertops W/Matching Backsplash, High Quality Built-In S. S. Appliances & Walk-Out To A Private Fully Fenced Backyard. On 2nd Floor Youll Fall In Love W/The Spacious Primary Bdrm That C/W A Beautiful Ensuite Full Bath & Double Closets! Checkout The 3 Additional Good-Sized Bright Bdrms W/Own Closets & A Convenient 2nd 4 Pc Bath. On Lower Floor, Be Prepared To Be Delighted By A Completely Finished Huge Basement Apartment W/Party-Style Rec Rm, A Guest Bdrm, Full Bath, Laundry Rm, A Convenient Large Cold/Storage Rm. High-End Hardwood Flrs, Smooth Ceilings, Pot Lights & Modern Zebra Blinds Thru-Out. Matching Stained Natural Oak Stairs W/Iron Pickets & Much More!!! *** A True Turnkey Property W/Lots Of Potentials*** **** EXTRAS **** An Incredible Prime Location At Centre & Dufferin. Minutes To Hwys 7 & 407. Walking Distance To Top Rated Schools, Public Transit, Shops, Restaurants & Parks! (id:35492)
Property Details
| MLS® Number | N9394987 |
| Property Type | Single Family |
| Community Name | Brownridge |
| Amenities Near By | Hospital, Park, Place Of Worship, Public Transit, Schools |
| Community Features | Community Centre |
| Parking Space Total | 6 |
Building
| Bathroom Total | 4 |
| Bedrooms Above Ground | 4 |
| Bedrooms Below Ground | 1 |
| Bedrooms Total | 5 |
| Appliances | Blinds, Dishwasher, Dryer, Oven, Range, Refrigerator, Stove, Washer |
| Basement Development | Finished |
| Basement Type | Full (finished) |
| Construction Style Attachment | Detached |
| Cooling Type | Central Air Conditioning |
| Exterior Finish | Brick |
| Fireplace Present | Yes |
| Flooring Type | Hardwood, Vinyl, Tile |
| Half Bath Total | 1 |
| Heating Fuel | Natural Gas |
| Heating Type | Forced Air |
| Stories Total | 2 |
| Type | House |
| Utility Water | Municipal Water |
Parking
| Attached Garage |
Land
| Acreage | No |
| Land Amenities | Hospital, Park, Place Of Worship, Public Transit, Schools |
| Sewer | Sanitary Sewer |
| Size Depth | 133 Ft ,4 In |
| Size Frontage | 29 Ft ,6 In |
| Size Irregular | 29.56 X 133.35 Ft |
| Size Total Text | 29.56 X 133.35 Ft |
| Zoning Description | Residential R2t |
Rooms
| Level | Type | Length | Width | Dimensions |
|---|---|---|---|---|
| Second Level | Primary Bedroom | 4.6 m | 3.3 m | 4.6 m x 3.3 m |
| Second Level | Bedroom 2 | 3.73 m | 3.05 m | 3.73 m x 3.05 m |
| Second Level | Bedroom 3 | 3.05 m | 2.7 m | 3.05 m x 2.7 m |
| Second Level | Bedroom 4 | 3.05 m | 2.7 m | 3.05 m x 2.7 m |
| Basement | Bedroom | 3.73 m | 3.23 m | 3.73 m x 3.23 m |
| Basement | Laundry Room | 2.26 m | 1.91 m | 2.26 m x 1.91 m |
| Basement | Recreational, Games Room | 7.19 m | 5.89 m | 7.19 m x 5.89 m |
| Main Level | Family Room | 4.32 m | 3.33 m | 4.32 m x 3.33 m |
| Main Level | Living Room | 7 m | 3.33 m | 7 m x 3.33 m |
| Main Level | Dining Room | 7 m | 3.33 m | 7 m x 3.33 m |
| Main Level | Other | 6.76 m | 2.69 m | 6.76 m x 2.69 m |
| Main Level | Kitchen | 4.85 m | 2.79 m | 4.85 m x 2.79 m |
https://www.realtor.ca/real-estate/27537925/34-mountfield-crescent-vaughan-brownridge-brownridge
Interested?
Contact us for more information
Mike Mansour
Salesperson

8 Sampson Mews Suite 201 The Shops At Don Mills
Toronto, Ontario M3C 0H5
(416) 443-0300
(416) 443-8619











































