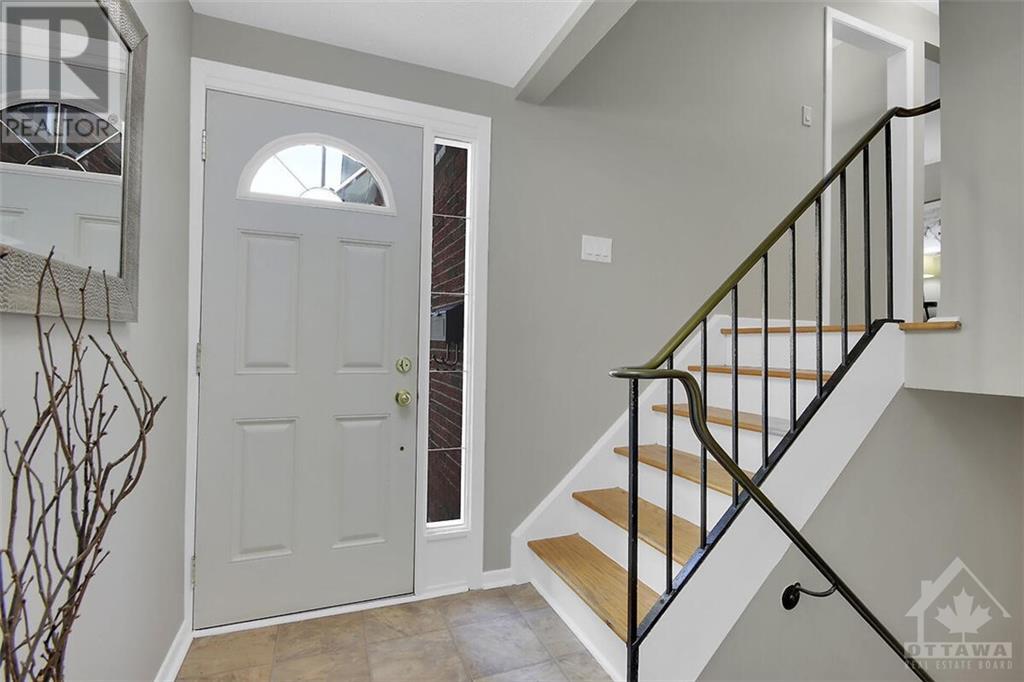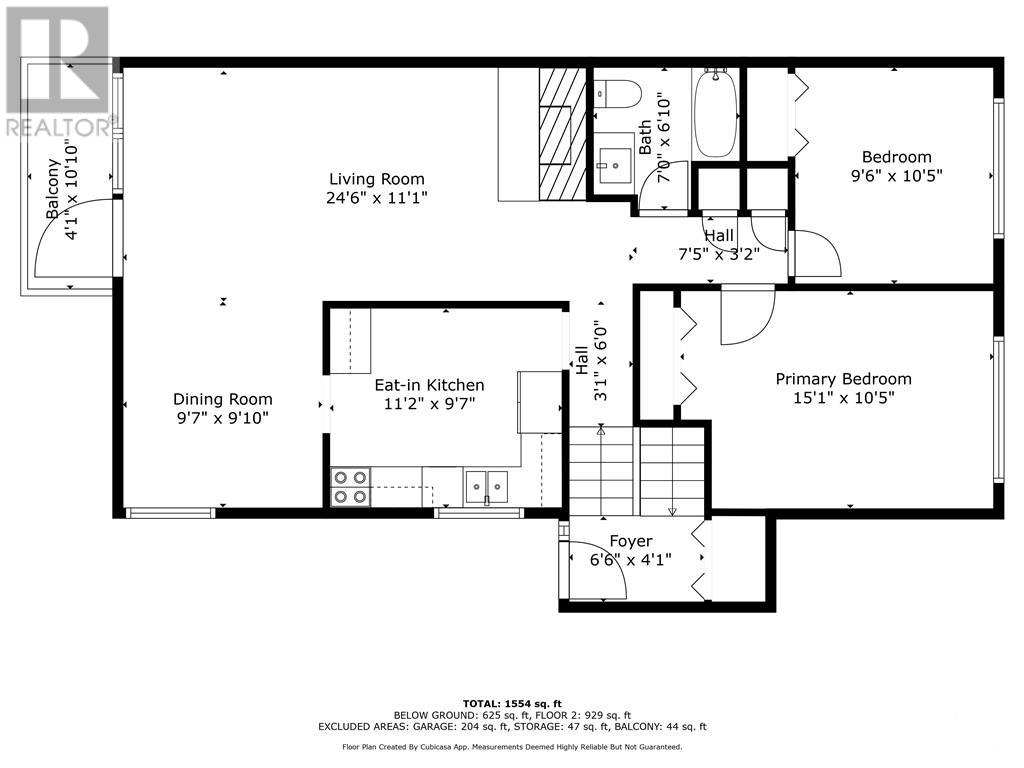24 Woodmount Crescent Ottawa, Ontario K2E 5R1
$564,900
Looking for a wonderful home in an established walkable neighbourhood in Ottawa? This is an absolutely delightful 4 bedroom, 2 full bath home on a quiet crescent in an amazing community! Amenities galore with beautiful parks, recreation, with Movati right around the corner, plus lots of walking & biking trails with great schools, groceries, restaurants and shops of every kind! Freshly painted in soft neutral tones, refinished hardwood floors, woodburning firepace for those cozy nights, 5 appliances, vinyl windows, 2 upgraded Bathrooms, central air,'19, roof '23, chimney '24, attached garage with inside entry, interlock stone walkways, rear patio for Alfresco dinng, westfacing private backyard! Come on over, you will be so glad you did!! (id:35492)
Property Details
| MLS® Number | 1416325 |
| Property Type | Single Family |
| Neigbourhood | Parkwood Hills |
| Amenities Near By | Public Transit, Recreation Nearby, Shopping |
| Features | Balcony |
| Parking Space Total | 3 |
| Structure | Patio(s) |
Building
| Bathroom Total | 2 |
| Bedrooms Above Ground | 2 |
| Bedrooms Below Ground | 2 |
| Bedrooms Total | 4 |
| Appliances | Refrigerator, Dishwasher, Dryer, Hood Fan, Stove, Washer |
| Architectural Style | Raised Ranch |
| Basement Development | Finished |
| Basement Type | Full (finished) |
| Constructed Date | 1966 |
| Construction Style Attachment | Semi-detached |
| Cooling Type | Central Air Conditioning |
| Exterior Finish | Brick, Stucco |
| Fire Protection | Smoke Detectors |
| Fireplace Present | Yes |
| Fireplace Total | 1 |
| Fixture | Drapes/window Coverings |
| Flooring Type | Hardwood, Laminate, Ceramic |
| Foundation Type | Block |
| Heating Fuel | Natural Gas |
| Heating Type | Forced Air |
| Stories Total | 1 |
| Type | House |
| Utility Water | Municipal Water |
Parking
| Attached Garage | |
| Inside Entry | |
| Surfaced |
Land
| Acreage | No |
| Fence Type | Fenced Yard |
| Land Amenities | Public Transit, Recreation Nearby, Shopping |
| Sewer | Municipal Sewage System |
| Size Depth | 100 Ft |
| Size Frontage | 35 Ft |
| Size Irregular | 35 Ft X 100 Ft |
| Size Total Text | 35 Ft X 100 Ft |
| Zoning Description | Residential |
Rooms
| Level | Type | Length | Width | Dimensions |
|---|---|---|---|---|
| Lower Level | Bedroom | 13'6" x 10'9" | ||
| Lower Level | Bedroom | 9'9" x 8'8" | ||
| Lower Level | 3pc Bathroom | 6'7" x 4'11" | ||
| Lower Level | Family Room | 15'1" x 10'8" | ||
| Lower Level | Laundry Room | 9'11" x 7'3" | ||
| Lower Level | Utility Room | 6'7" x 5'0" | ||
| Lower Level | Other | 20'1" x 10'1" | ||
| Main Level | Foyer | 6'6" x 4'1" | ||
| Main Level | Living Room/fireplace | 24'6" x 11'1" | ||
| Main Level | Dining Room | 9'10" x 9'7" | ||
| Main Level | Kitchen | 11'2" x 9'7" | ||
| Main Level | Primary Bedroom | 15'1" x 10'5" | ||
| Main Level | Bedroom | 10'5" x 9'6" | ||
| Main Level | 4pc Bathroom | 7'0" x 6'10" | ||
| Main Level | Other | 10'10" x 4'1" |
https://www.realtor.ca/real-estate/27537937/24-woodmount-crescent-ottawa-parkwood-hills
Interested?
Contact us for more information
Lynn Trevor
Salesperson
www.lynntrevor.com/
www.facebook.com/HomesInOttawa
ca.linkedin.com/in/lynntrevor/
twitter.com/Homes_Ottawa

344 O'connor Street
Ottawa, Ontario K2P 1W1
(613) 563-1155
(613) 563-8710
www.hallmarkottawa.com





























