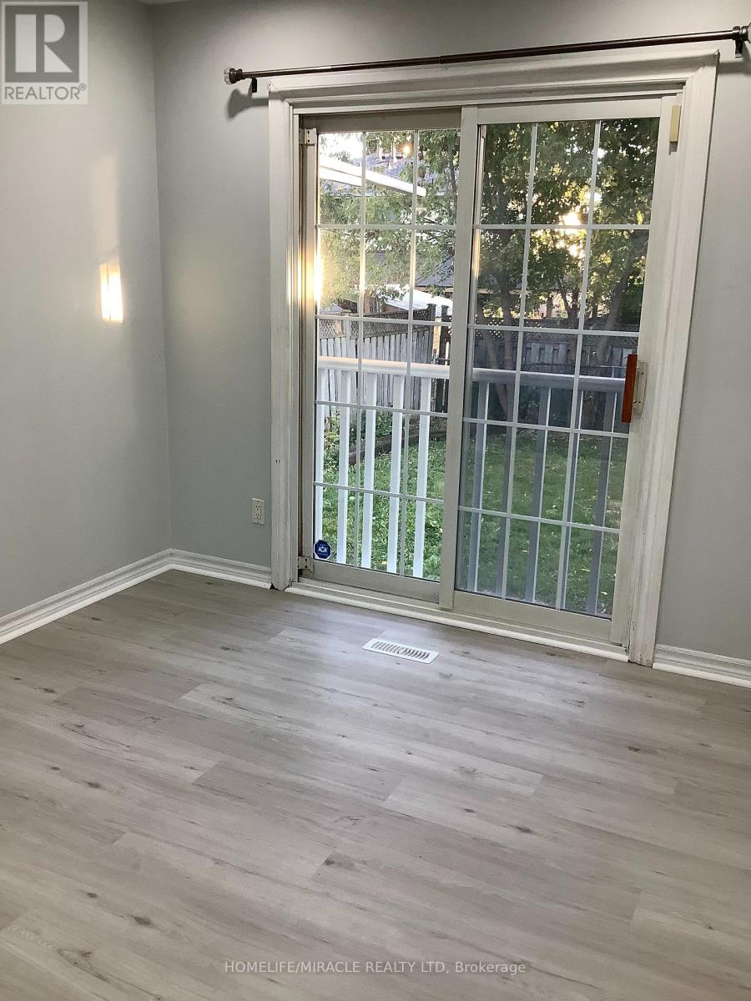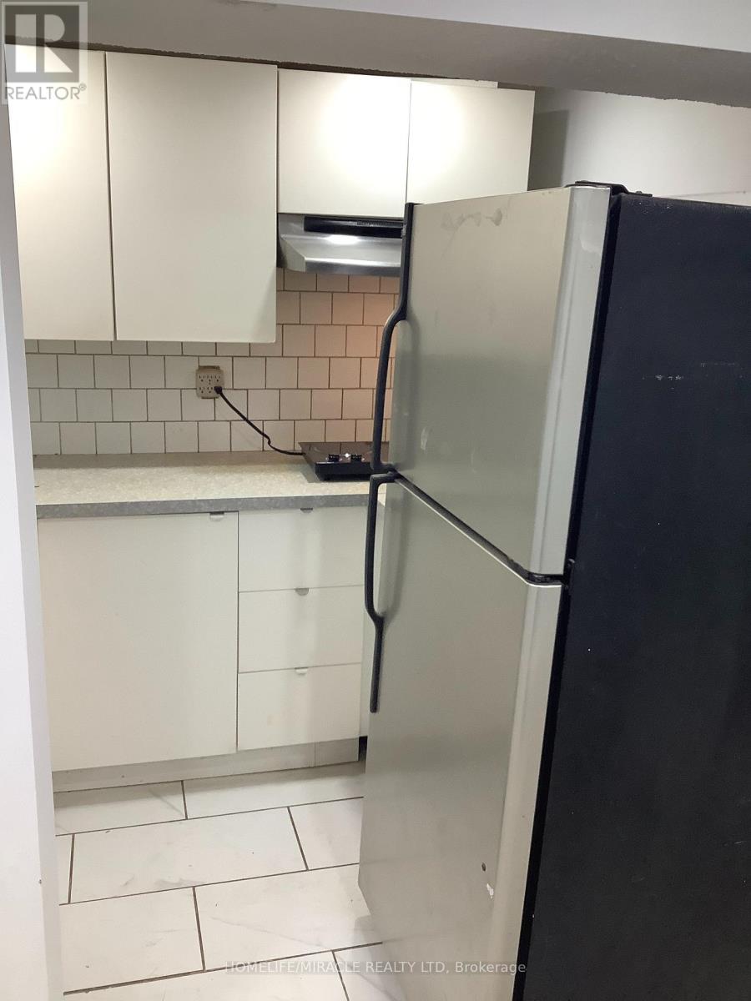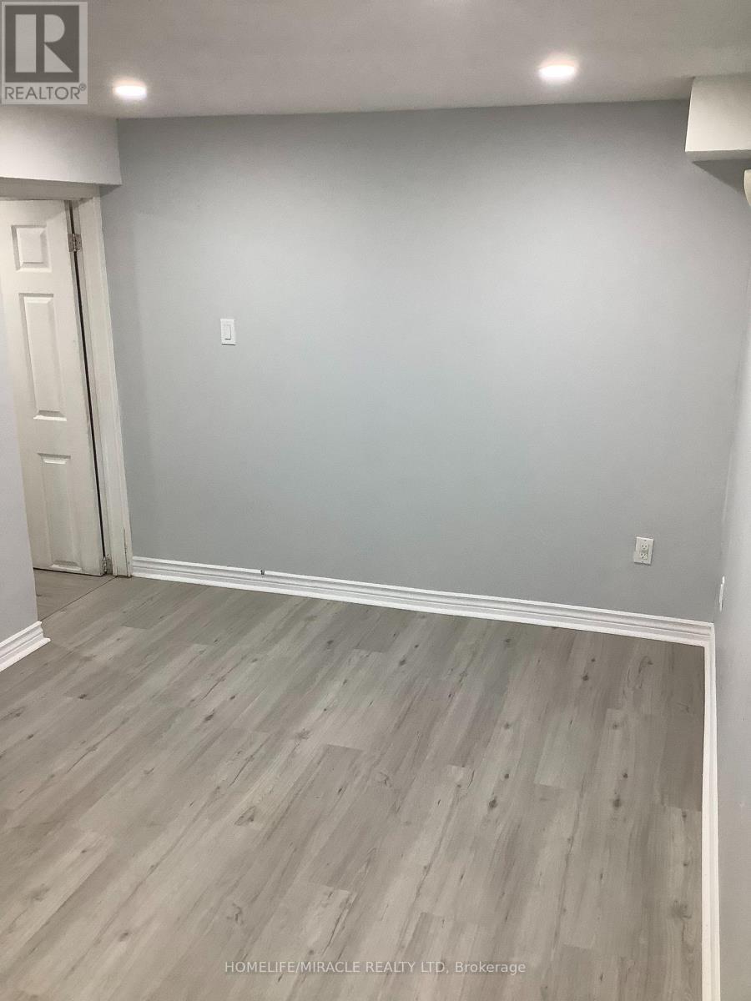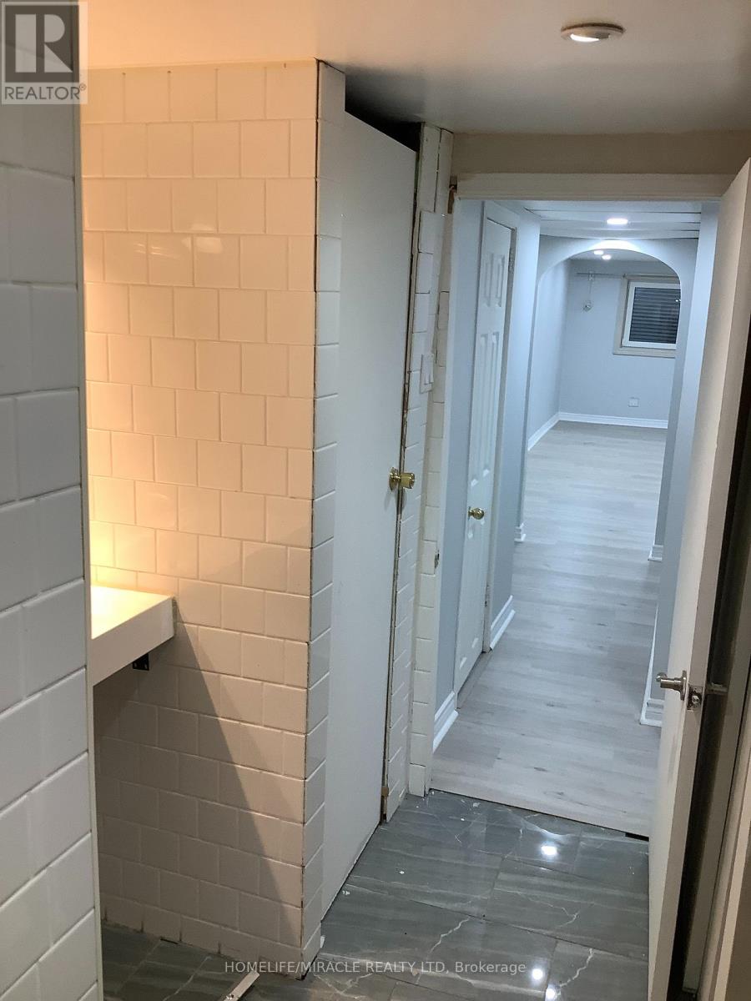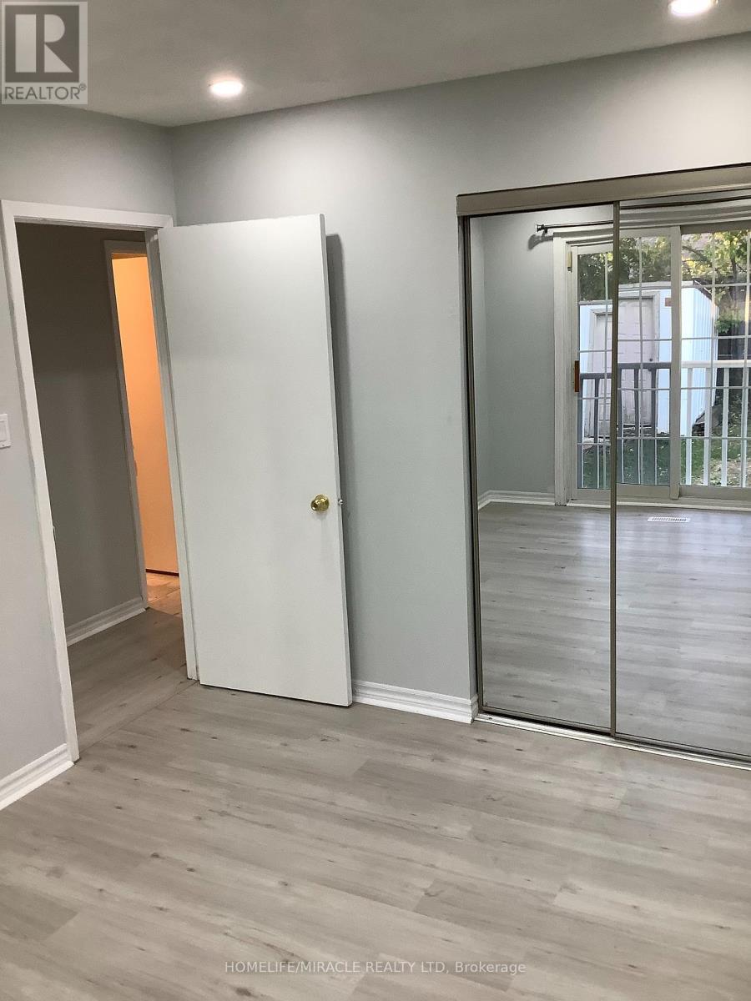21 Chipwood Crescent Brampton (Madoc), Ontario L6V 2E4
$699,900
Gorgeous Semi Detached 3+1 Bungalow With Finished Basement and Sep Entrance. Located in a Mature Neighborhood. Offering Premium Finishes. Featuring Vinyl Flooring, Pot Lights, Modern Kitchen W/ Quartz Counter Top & Elegant Backsplash. S/S Appliances, Open Concept & Well Maintained. Brand new A/C installed in 2023. New Driveway (2023), Potential to convert to 2 Bedroom Basement. Great For Large Family Or Investor. Close By Rec Center, Malls, Hospital, Hwy 410 & All Other Amenities. **** EXTRAS **** S/S Fridge, Gas Stove, D/Washer, Washer & Dryer, Elf, Win. Coverings, Storage Shed, Fridge In Bsmt, Windows (20), Egress Window In Bsmt. (id:35492)
Open House
This property has open houses!
2:00 pm
Ends at:4:00 pm
2:00 pm
Ends at:4:00 pm
Property Details
| MLS® Number | W9394616 |
| Property Type | Single Family |
| Community Name | Madoc |
| Amenities Near By | Hospital, Public Transit, Schools |
| Community Features | School Bus |
| Features | Carpet Free |
| Parking Space Total | 3 |
| Structure | Shed |
Building
| Bathroom Total | 2 |
| Bedrooms Above Ground | 3 |
| Bedrooms Below Ground | 1 |
| Bedrooms Total | 4 |
| Appliances | Water Heater |
| Architectural Style | Bungalow |
| Basement Development | Finished |
| Basement Features | Apartment In Basement |
| Basement Type | N/a (finished) |
| Construction Style Attachment | Semi-detached |
| Cooling Type | Central Air Conditioning |
| Exterior Finish | Brick |
| Flooring Type | Ceramic, Vinyl |
| Foundation Type | Concrete |
| Heating Fuel | Natural Gas |
| Heating Type | Forced Air |
| Stories Total | 1 |
| Type | House |
| Utility Water | Municipal Water |
Land
| Acreage | No |
| Fence Type | Fenced Yard |
| Land Amenities | Hospital, Public Transit, Schools |
| Sewer | Sanitary Sewer |
| Size Depth | 105 Ft |
| Size Frontage | 30 Ft |
| Size Irregular | 30 X 105 Ft |
| Size Total Text | 30 X 105 Ft |
Rooms
| Level | Type | Length | Width | Dimensions |
|---|---|---|---|---|
| Basement | Living Room | 6.24 m | 2.13 m | 6.24 m x 2.13 m |
| Basement | Bedroom | 4.19 m | 3.2 m | 4.19 m x 3.2 m |
| Ground Level | Kitchen | 2.9 m | 3.3 m | 2.9 m x 3.3 m |
| Ground Level | Living Room | 7.21 m | 3.29 m | 7.21 m x 3.29 m |
| Ground Level | Dining Room | 7.21 m | 3.29 m | 7.21 m x 3.29 m |
| Ground Level | Primary Bedroom | 3.54 m | 2.79 m | 3.54 m x 2.79 m |
| Ground Level | Bedroom 2 | 2.83 m | 2.56 m | 2.83 m x 2.56 m |
| Ground Level | Bedroom 3 | 2.8 m | 2.6 m | 2.8 m x 2.6 m |
Utilities
| Cable | Available |
| Sewer | Available |
https://www.realtor.ca/real-estate/27536848/21-chipwood-crescent-brampton-madoc-madoc
Interested?
Contact us for more information
Aj Behl
Salesperson

821 Bovaird Dr West #31
Brampton, Ontario L6X 0T9
(905) 455-5100
(905) 455-5110




