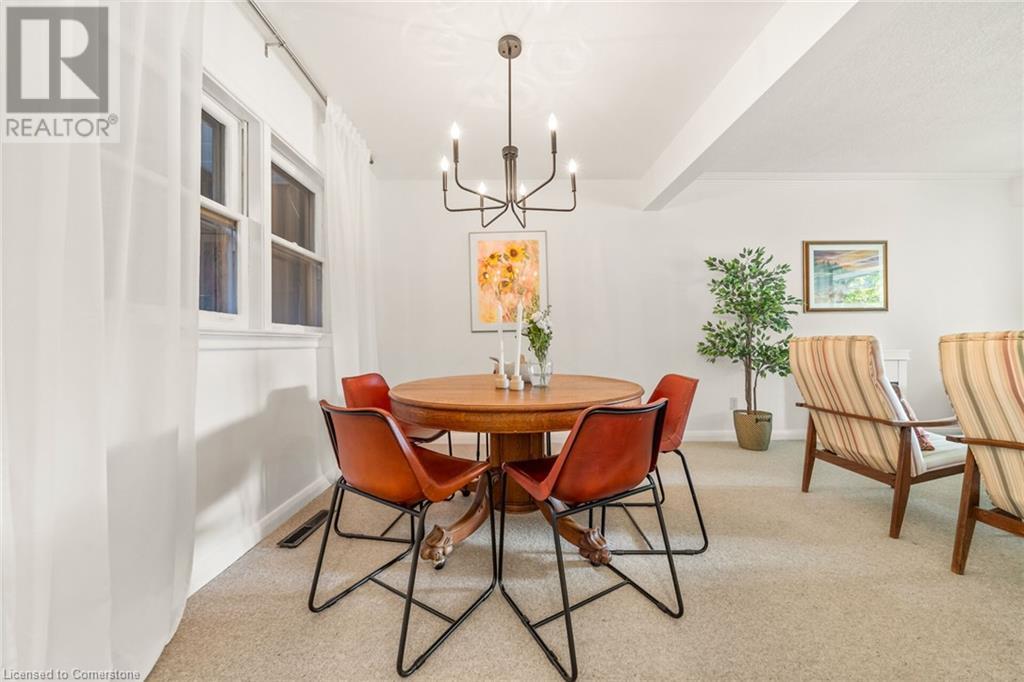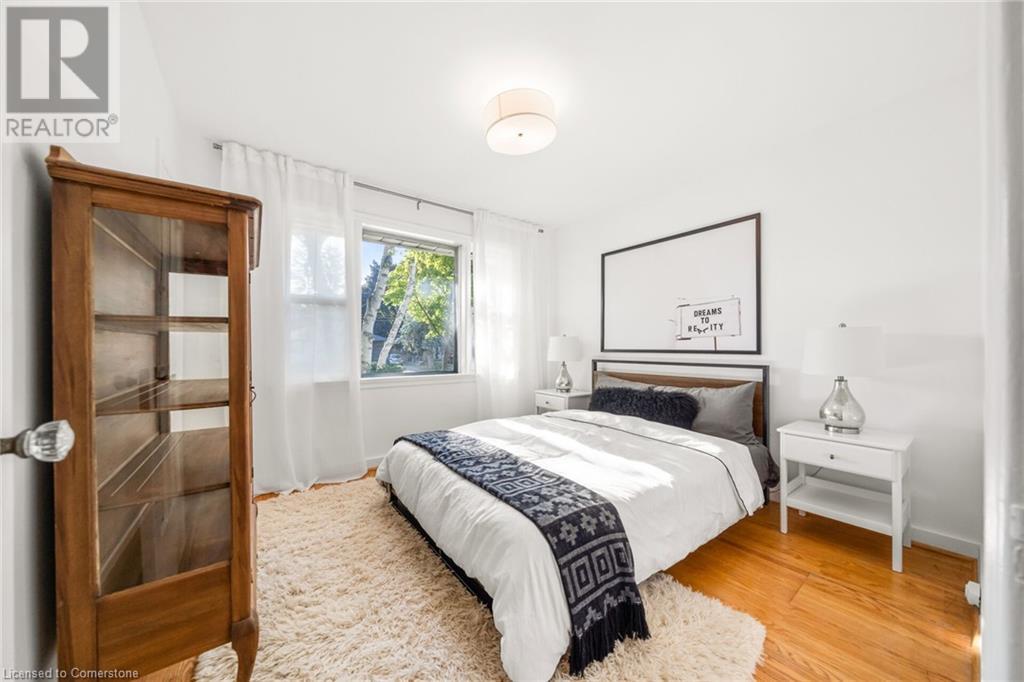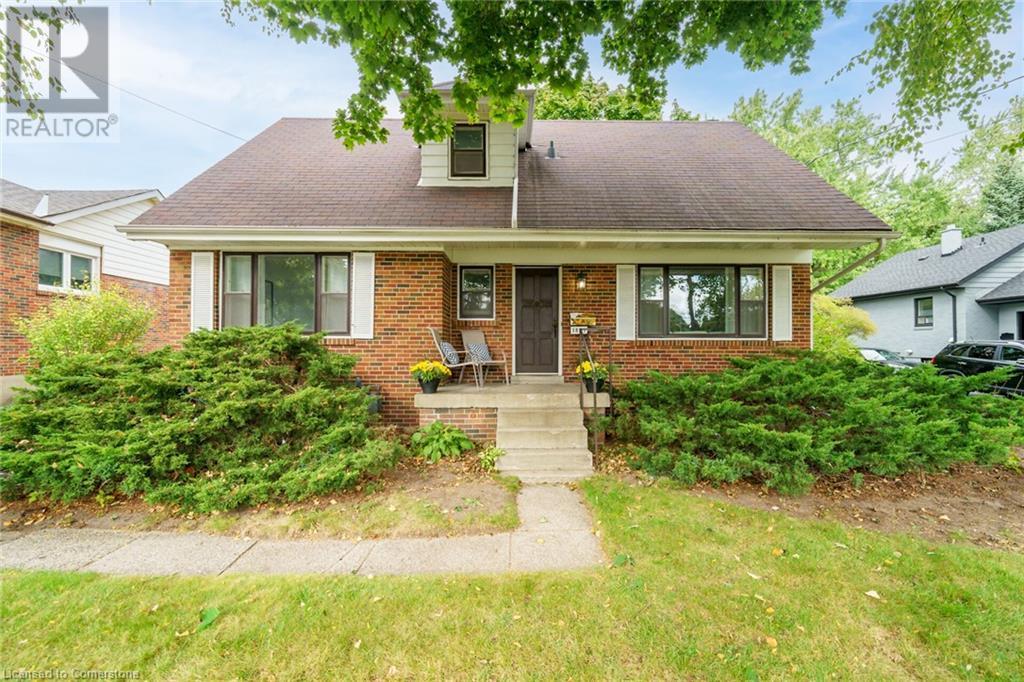1807 Christopher Road Mississauga, Ontario L5J 2K7
$1,499,999
Welcome to 1807 Christopher Road. An original 1.5 storey home on a pristine 67’ x 137’ mature lot. Home to the same family for over 60 years, this property features 4 generous bedrooms, an open concept Dining and Living Room, 1.5 bathrooms, and a finished basement that includes a cozy wood burning fireplace. Just off the Kitchen, you will find a generous Four Seasons Room, surrounded by the beauty of the backyard’s lush greenery. The home has maintained its original character while also undergoing a few key updates such as a new furnace, electrical panel upgrade, bathroom refresh, and interior and exterior painting. Located just minutes from the GO station, highways, coveted schools, amenities and a private community pool. Between the prime location, the premium lot size, the spacious interior and the rare double car garage, this property is truly one of a kind! (id:35492)
Property Details
| MLS® Number | 40648743 |
| Property Type | Single Family |
| Amenities Near By | Park, Place Of Worship, Public Transit, Schools, Shopping |
| Equipment Type | Water Heater |
| Parking Space Total | 6 |
| Rental Equipment Type | Water Heater |
| Structure | Porch |
Building
| Bathroom Total | 2 |
| Bedrooms Above Ground | 4 |
| Bedrooms Total | 4 |
| Appliances | Dishwasher, Dryer, Refrigerator, Stove, Washer |
| Basement Development | Finished |
| Basement Type | Full (finished) |
| Construction Style Attachment | Detached |
| Cooling Type | Central Air Conditioning |
| Exterior Finish | Brick |
| Fireplace Fuel | Wood,electric,wood |
| Fireplace Present | Yes |
| Fireplace Total | 3 |
| Fireplace Type | Stove,other - See Remarks,other - See Remarks |
| Foundation Type | Block |
| Half Bath Total | 1 |
| Heating Fuel | Natural Gas |
| Heating Type | Forced Air |
| Stories Total | 2 |
| Size Interior | 1827 Sqft |
| Type | House |
| Utility Water | Municipal Water |
Parking
| Detached Garage |
Land
| Acreage | No |
| Land Amenities | Park, Place Of Worship, Public Transit, Schools, Shopping |
| Landscape Features | Landscaped |
| Sewer | Municipal Sewage System |
| Size Depth | 137 Ft |
| Size Frontage | 67 Ft |
| Size Total Text | Under 1/2 Acre |
| Zoning Description | R3 |
Rooms
| Level | Type | Length | Width | Dimensions |
|---|---|---|---|---|
| Second Level | 2pc Bathroom | Measurements not available | ||
| Second Level | Bedroom | 11'2'' x 10'1'' | ||
| Second Level | Primary Bedroom | 15'7'' x 11'2'' | ||
| Lower Level | Utility Room | 11'11'' x 11'5'' | ||
| Lower Level | Laundry Room | 13' x 11'10'' | ||
| Lower Level | Recreation Room | 19'2'' x 20'5'' | ||
| Main Level | Sunroom | 11'7'' x 25'8'' | ||
| Main Level | 4pc Bathroom | Measurements not available | ||
| Main Level | Bedroom | 12'6'' x 8'1'' | ||
| Main Level | Bedroom | 10'4'' x 10'7'' | ||
| Main Level | Kitchen | 8'1'' x 9'7'' | ||
| Main Level | Dining Room | 9'11'' x 8'7'' | ||
| Main Level | Living Room | 11'5'' x 14'0'' |
https://www.realtor.ca/real-estate/27535901/1807-christopher-road-mississauga
Interested?
Contact us for more information

Sheri Sullivan
Salesperson
(289) 242-1972
http//www.sheri.realtor

5111 New Street, Suite 103
Burlington, Ontario L7L 1V2
(905) 637-1700
(905) 637-1070


































