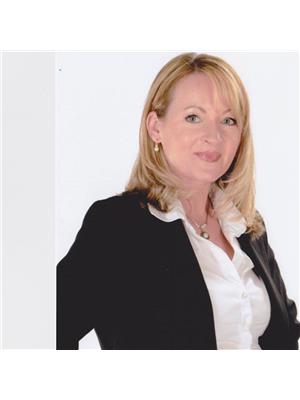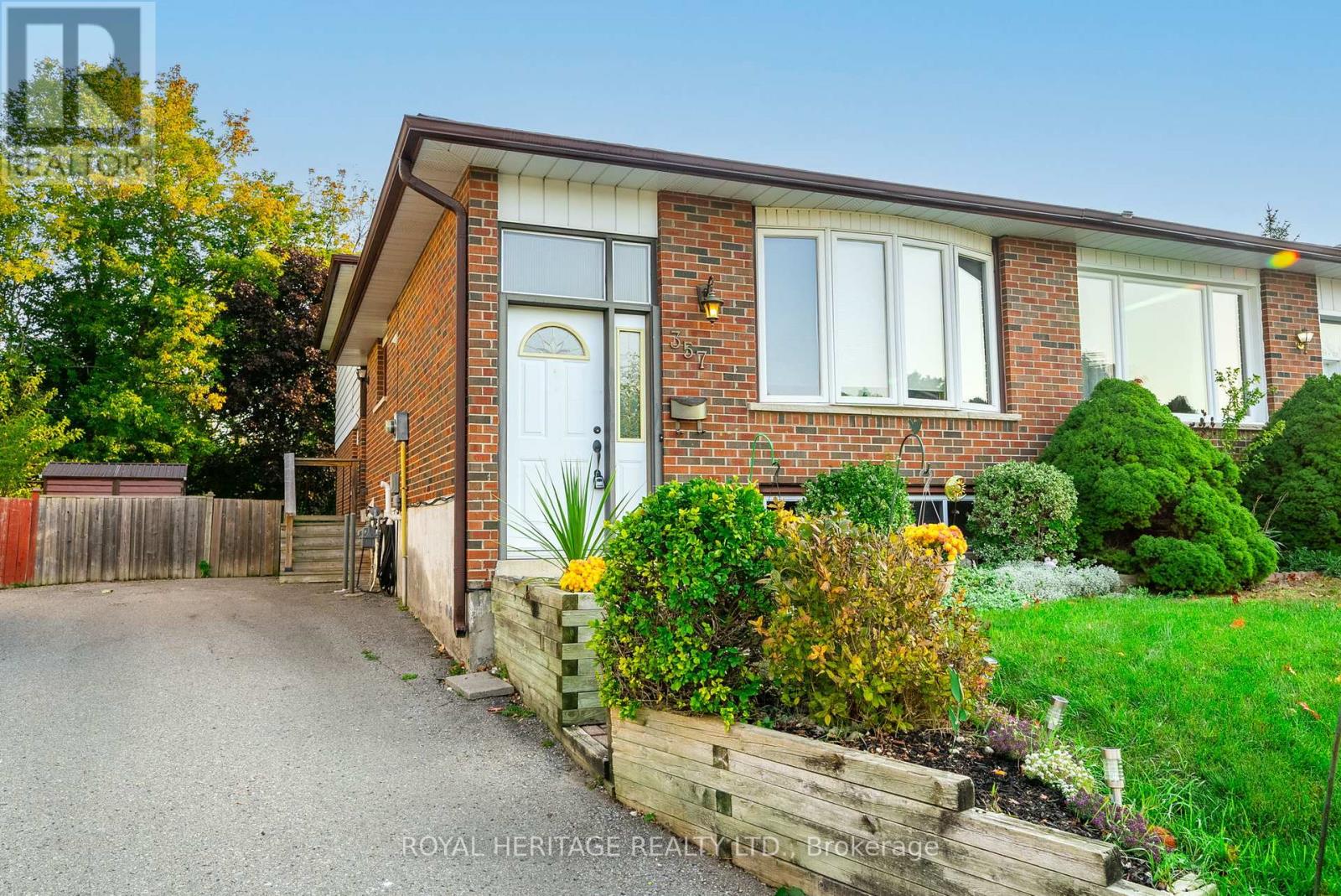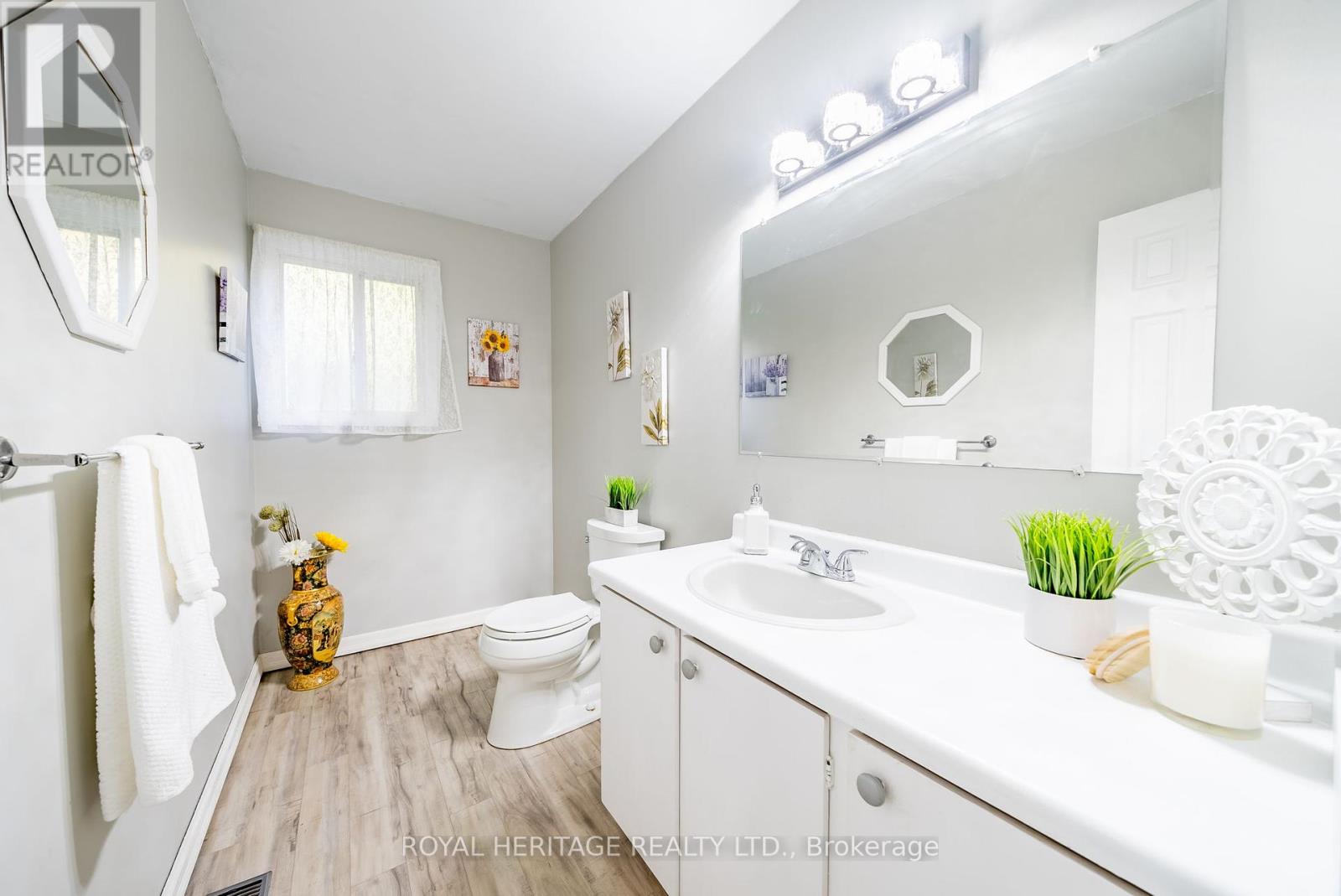357 Surrey Drive Oshawa (Eastdale), Ontario L1G 6H2
$695,000
Ravine Lot...MUCH LARGER THAN IT LOOKS!! 4 Bedroom, 2 Bath, 5 Level Backsplit With No Neighbours Behind!! Walking Trails, Shops, Excellent Schools and Transit All Steps Away! Fantastic, Quiet, Central Oshawa Location In The Desirable Eastdale Community. Convenient Separate Side Entrance Perfect For In Law Potential, Generous Size Bedrooms & Baths, Walk out To Deck and Private Fenced Ravine Yard With Gate, Garden Shed & Direct Bbq Gas Hook up. Roomy Lower Recreation Area PLUS Bonus Untouched Lower Basement. This Home Offers More Space Than Many Detached Starter Homes. Newer Roof, Furnace & Central A/C. (id:35492)
Property Details
| MLS® Number | E9393209 |
| Property Type | Single Family |
| Community Name | Eastdale |
| Amenities Near By | Public Transit, Schools, Park |
| Community Features | School Bus |
| Features | Irregular Lot Size, Ravine, Flat Site |
| Parking Space Total | 3 |
| Structure | Deck, Shed |
Building
| Bathroom Total | 2 |
| Bedrooms Above Ground | 4 |
| Bedrooms Total | 4 |
| Appliances | Dishwasher, Dryer, Refrigerator, Stove, Washer, Window Coverings |
| Basement Development | Partially Finished |
| Basement Type | N/a (partially Finished) |
| Construction Style Attachment | Semi-detached |
| Construction Style Split Level | Backsplit |
| Cooling Type | Central Air Conditioning |
| Exterior Finish | Brick, Vinyl Siding |
| Flooring Type | Carpeted, Laminate, Parquet |
| Foundation Type | Poured Concrete |
| Half Bath Total | 1 |
| Heating Fuel | Natural Gas |
| Heating Type | Forced Air |
| Type | House |
| Utility Water | Municipal Water |
Land
| Acreage | No |
| Land Amenities | Public Transit, Schools, Park |
| Sewer | Sanitary Sewer |
| Size Frontage | 23 Ft ,8 In |
| Size Irregular | 23.71 Ft ; Rear 44.41ft, N Side 105.1 Ft |
| Size Total Text | 23.71 Ft ; Rear 44.41ft, N Side 105.1 Ft|under 1/2 Acre |
| Zoning Description | Residential |
Rooms
| Level | Type | Length | Width | Dimensions |
|---|---|---|---|---|
| Basement | Other | 6.59 m | 5.4 m | 6.59 m x 5.4 m |
| Lower Level | Recreational, Games Room | 9.27 m | 3.09 m | 9.27 m x 3.09 m |
| Main Level | Kitchen | 4.24 m | 2.78 m | 4.24 m x 2.78 m |
| Main Level | Dining Room | 3.23 m | 2.39 m | 3.23 m x 2.39 m |
| Main Level | Living Room | 5.01 m | 3.47 m | 5.01 m x 3.47 m |
| Upper Level | Primary Bedroom | 4.14 m | 3.85 m | 4.14 m x 3.85 m |
| Upper Level | Bedroom 2 | 4.39 m | 2.49 m | 4.39 m x 2.49 m |
| Upper Level | Bathroom | 3.05 m | 1.5 m | 3.05 m x 1.5 m |
| In Between | Bedroom 3 | 3.17 m | 2.46 m | 3.17 m x 2.46 m |
| In Between | Bedroom 4 | 1.93 m | 1.72 m | 1.93 m x 1.72 m |
| In Between | Bathroom | 2.97 m | 1.5 m | 2.97 m x 1.5 m |
Utilities
| Cable | Installed |
| Sewer | Installed |
https://www.realtor.ca/real-estate/27533056/357-surrey-drive-oshawa-eastdale-eastdale
Interested?
Contact us for more information

Susanne Worona
Salesperson
www.movewithsusanne.com/
342 King Street W Unit 201
Oshawa, Ontario L1J 2J9
(905) 723-4800
(905) 239-4807
www.royalheritagerealty.com/




























