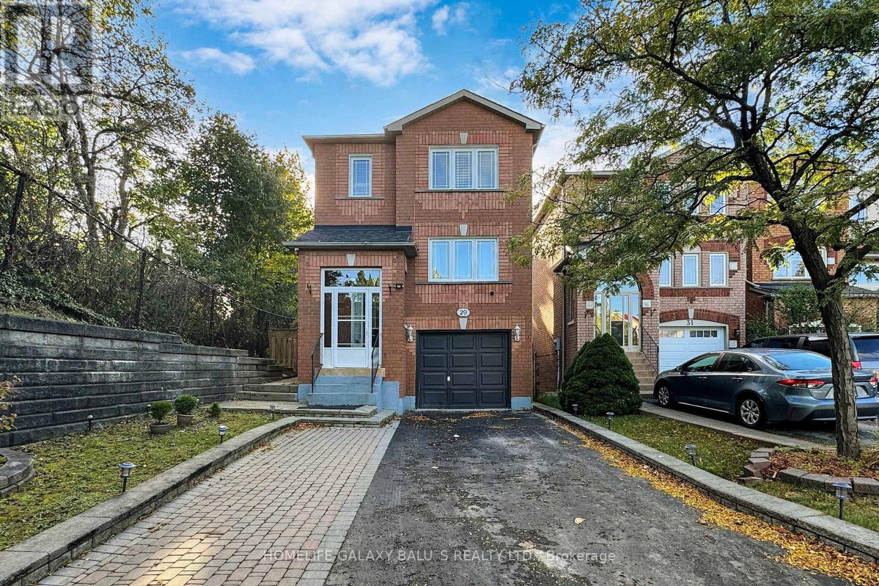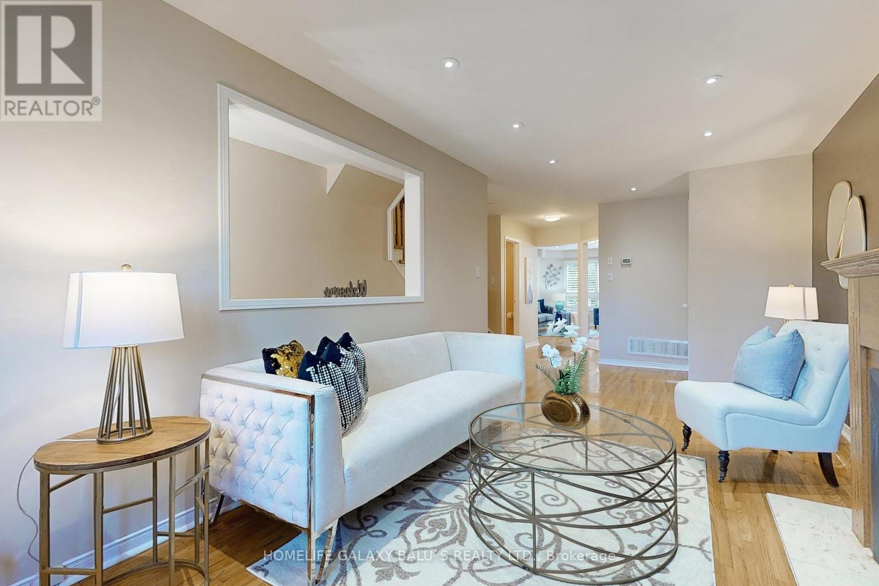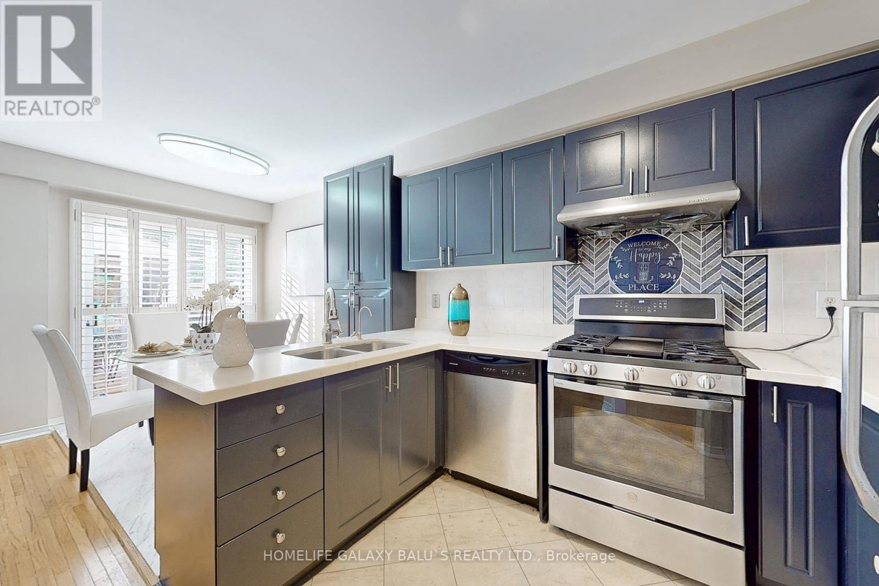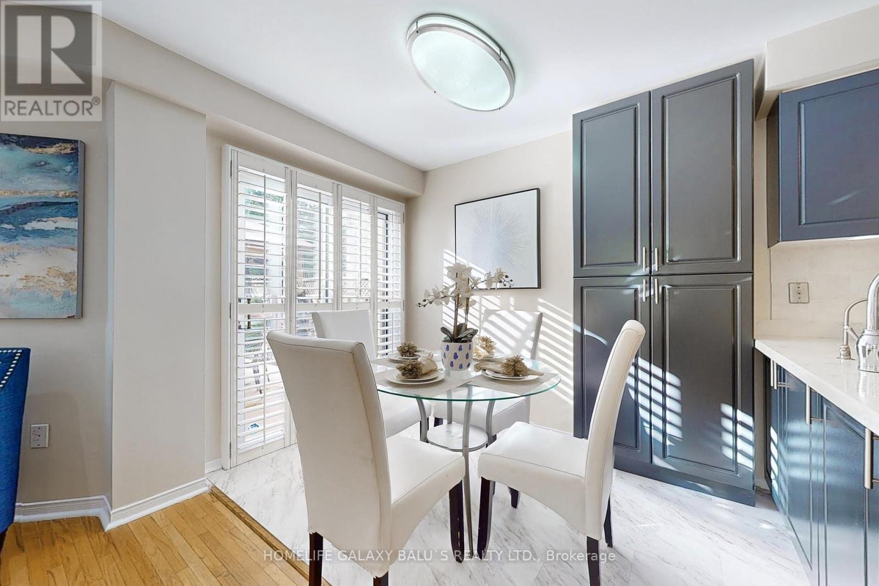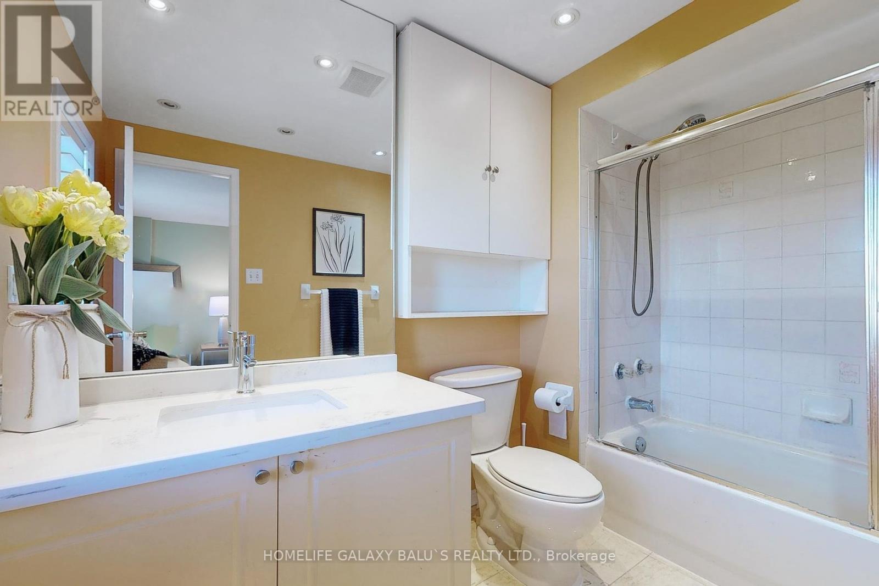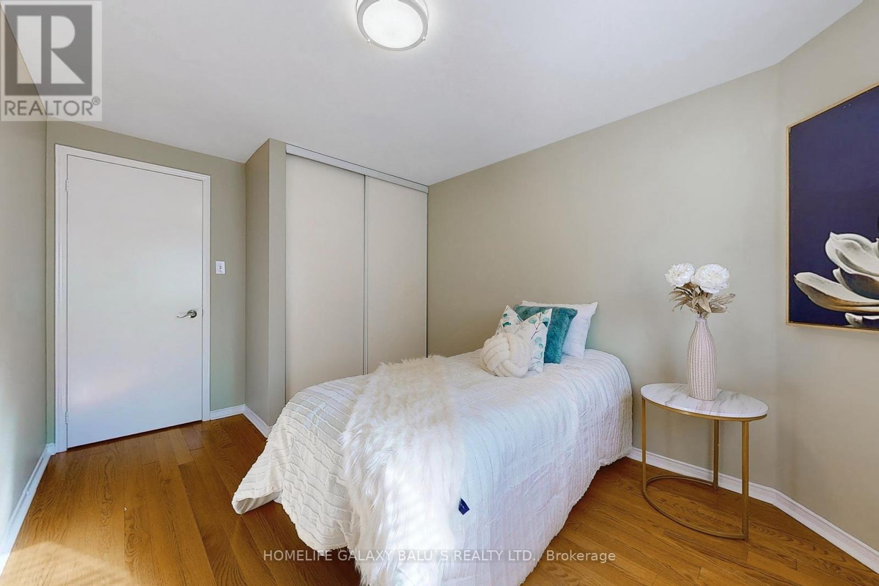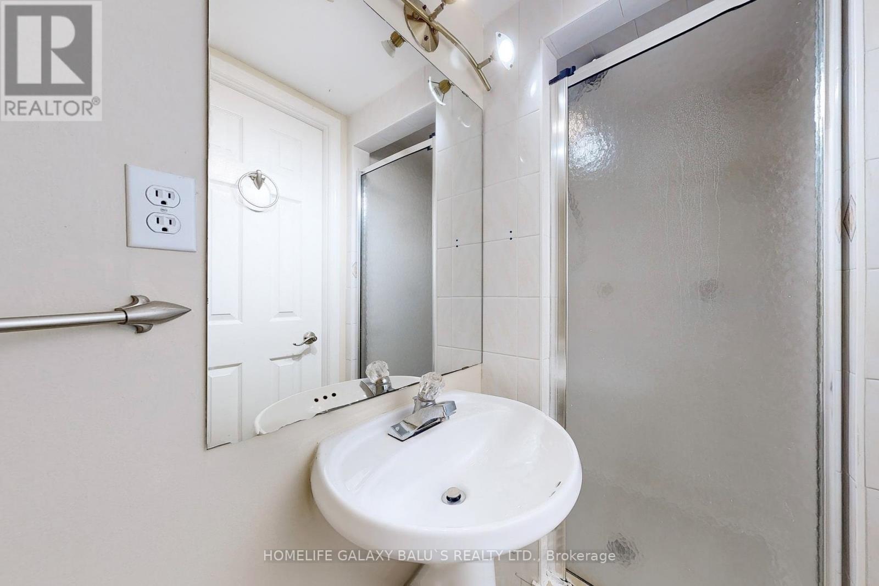29 Kilsyth Drive Toronto (Centennial Scarborough), Ontario M1C 5A9
$949,900
Bright and Spacious Detached House (4+1 Bedrooms ) In Prestigious Port Union Community, End Corner Lot W/Extra Deep On Sides Into Green Space And Backs Onto Adams Park, Ravine Lot, Freshly Painted , U-Shape Kitchen W/Quartz Countertops, All LVL Smooth ceiling , Separate Living Room W/ Gas Fireplace, Pot Light, Hardwood Throughout, Huge Deck, Enclosed Porch. Finished Basement With Sep Entrance , Close To Ttc, Mins To Waterfront Trails (Walk/Bike), Rouge Hill Go Bus & Train, Shops, Schools & Easy Access To 401, Rouge Beach and More... **** EXTRAS **** S/S Fridge, Gas Range , Built In Dishwasher, Stacked Washer & Dryer(Main Level), Window Covering, All Elf's. Basement ( Fridge, Stove, Range Hood, washer & dryer).2023-Trans heat pump with 2.5 AC, Cedar wood deck 2020 (id:35492)
Open House
This property has open houses!
2:00 pm
Ends at:4:00 pm
2:00 pm
Ends at:4:00 pm
2:00 pm
Ends at:4:00 pm
2:00 pm
Ends at:4:00 pm
Property Details
| MLS® Number | E9393395 |
| Property Type | Single Family |
| Community Name | Centennial Scarborough |
| Features | Carpet Free |
| Parking Space Total | 5 |
Building
| Bathroom Total | 4 |
| Bedrooms Above Ground | 4 |
| Bedrooms Below Ground | 1 |
| Bedrooms Total | 5 |
| Basement Development | Finished |
| Basement Features | Separate Entrance |
| Basement Type | N/a (finished) |
| Construction Style Attachment | Detached |
| Cooling Type | Central Air Conditioning |
| Exterior Finish | Brick, Vinyl Siding |
| Fireplace Present | Yes |
| Flooring Type | Laminate, Tile, Hardwood |
| Foundation Type | Poured Concrete |
| Half Bath Total | 1 |
| Heating Fuel | Natural Gas |
| Heating Type | Forced Air |
| Stories Total | 2 |
| Type | House |
| Utility Water | Municipal Water |
Parking
| Garage |
Land
| Acreage | No |
| Sewer | Sanitary Sewer |
| Size Depth | 233 Ft ,5 In |
| Size Frontage | 82 Ft ,5 In |
| Size Irregular | 82.44 X 233.42 Ft ; Irregular |
| Size Total Text | 82.44 X 233.42 Ft ; Irregular |
| Zoning Description | Res. |
Rooms
| Level | Type | Length | Width | Dimensions |
|---|---|---|---|---|
| Second Level | Primary Bedroom | 5.51 m | 3.66 m | 5.51 m x 3.66 m |
| Second Level | Bedroom 2 | 4.17 m | 3.33 m | 4.17 m x 3.33 m |
| Second Level | Bedroom 3 | 4.47 m | 2.77 m | 4.47 m x 2.77 m |
| Second Level | Bedroom 4 | 2.77 m | 2.77 m | 2.77 m x 2.77 m |
| Basement | Bedroom 5 | 4.06 m | 2.62 m | 4.06 m x 2.62 m |
| Basement | Recreational, Games Room | 5.16 m | 2.41 m | 5.16 m x 2.41 m |
| Main Level | Living Room | 6.83 m | 3.07 m | 6.83 m x 3.07 m |
| Main Level | Kitchen | 3.07 m | 2.13 m | 3.07 m x 2.13 m |
| Main Level | Family Room | 5 m | 3.45 m | 5 m x 3.45 m |
| Main Level | Kitchen | 3.05 m | 2.34 m | 3.05 m x 2.34 m |
| Ground Level | Dining Room | 2.77 m | 1.98 m | 2.77 m x 1.98 m |
Interested?
Contact us for more information

Balu Shanmuga
Broker of Record
(647) 781-3488
www.sunbalu.com/
https://www.facebook.com/Balu-Shanmuga-158467294832214/?modal=admin_todo_tour
https://twitter.com/sunbalu24
https://www.linkedin.com/in/balu-shanmuga-a5b644161/
80 Corporate Dr #210
Toronto, Ontario M1H 3G5
(416) 284-5555
(416) 284-5727
HTTP://www.balusrealty.com

