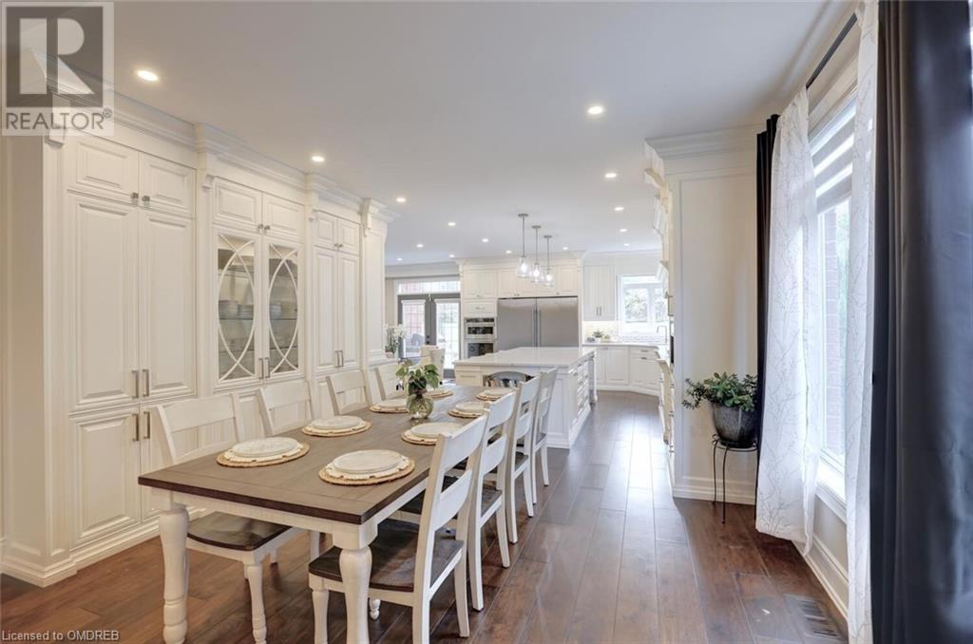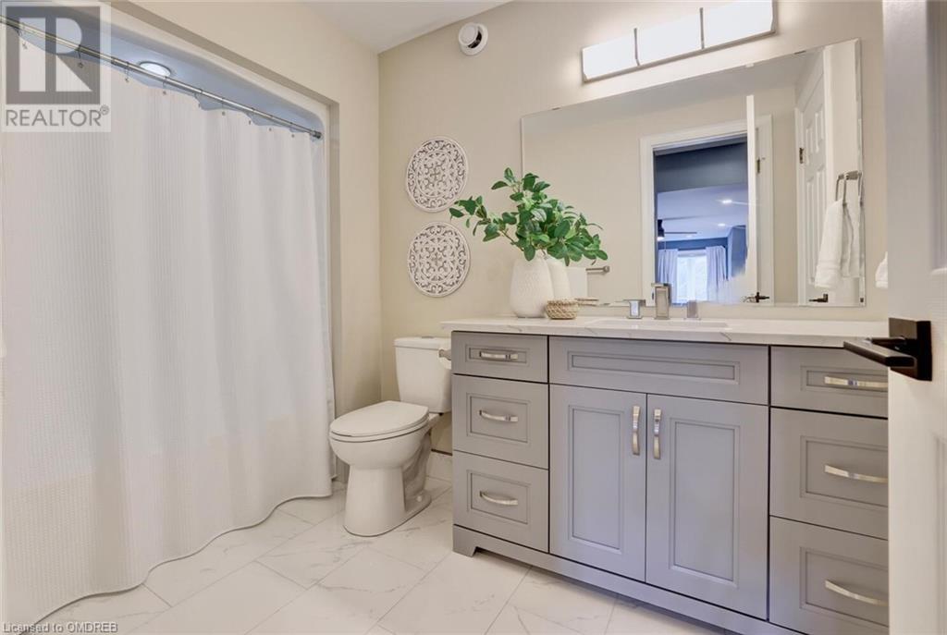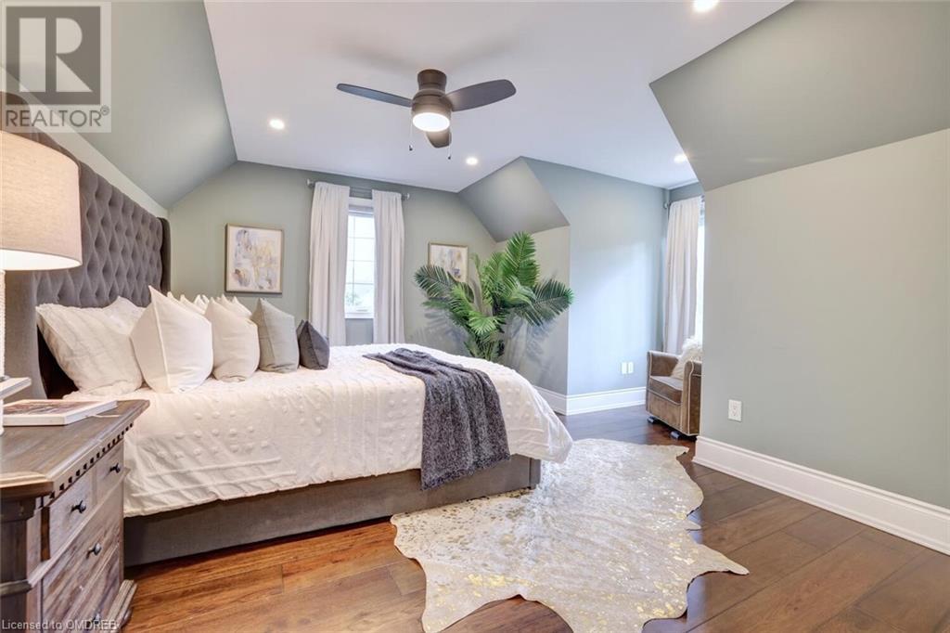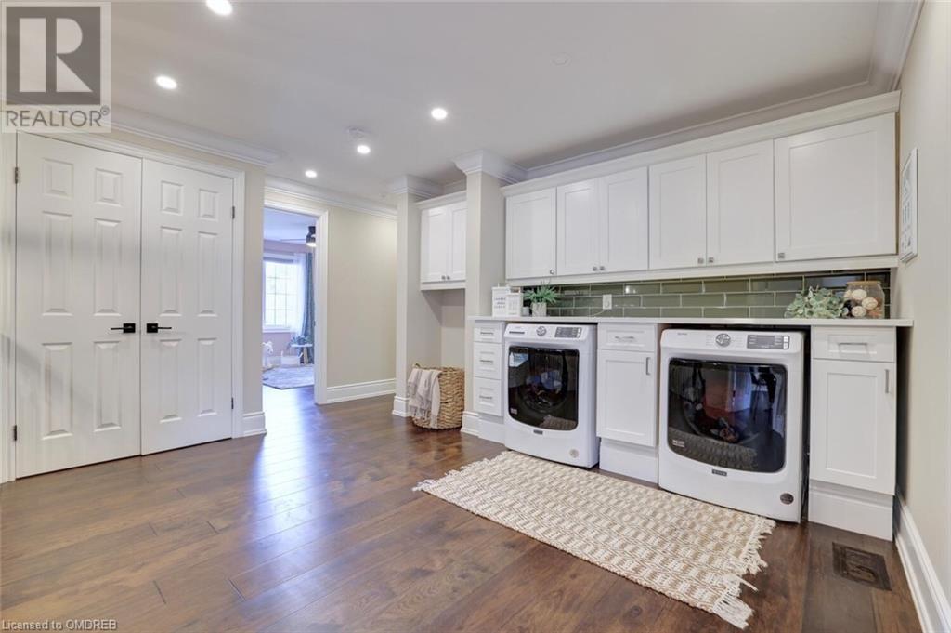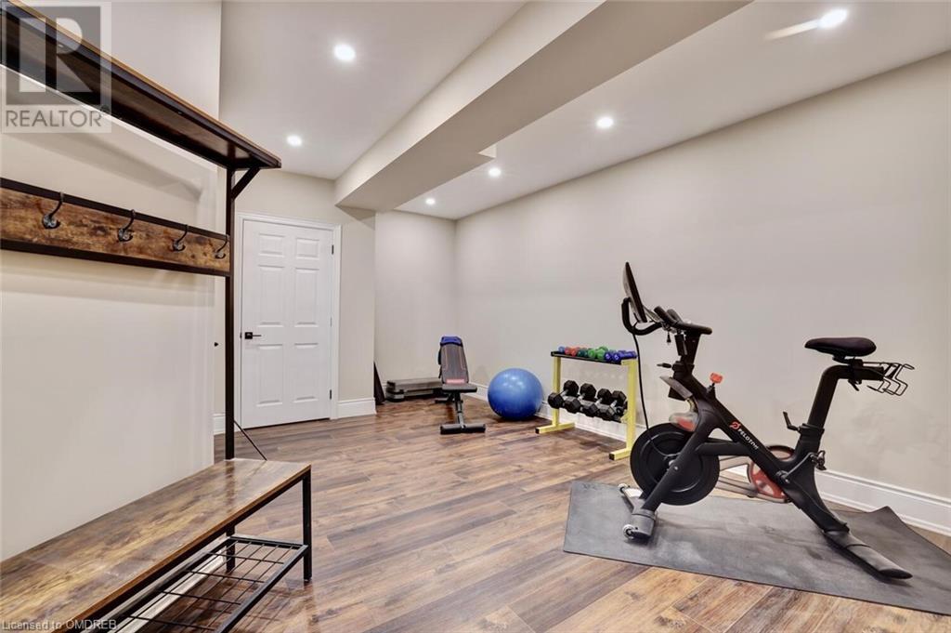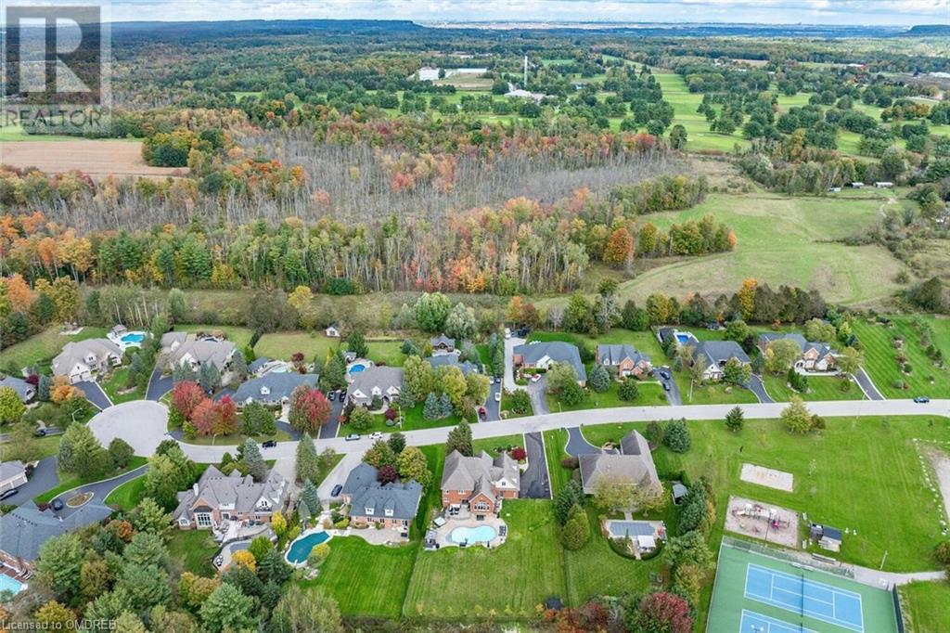48 Palomino Drive Carlisle, Ontario L0R 1H3
$3,449,900
PALOMINO ESTATES IN CARLISLE. ON A CUL DE SAC; EXQUISITELY UPDATED! 0.6 ACRES BACKING ONTO GREENSPACE. WITH A SELF CONTAINED INLAW/NANNY SUITE. This dreamy home offers nearly 6000 sqft of finished living space including 4+1 bedrooms, 5 bathrooms, 3 car garage, & 2 kitchens. Attention to every detail. Take in the beautiful landscaping & freshly paved driveway with stone soldiers leading to the covered porch with double door entry. Walk into the spacious foyer to open concept main level. The living room features coffered ceilings & gas fireplace, while leading into the dining room & stunning kitchen. The gourmet, eat-in kitchen boasts impressive stainless steel appliances, coffee station, wet bar, pot filler, oversized island with seating, loads of cabinetry & custom built-ins. The highlight of the home has to be the great room! It features a peak ceiling with exposed beams, a full wall of windows overlooking the huge backyard & a stone, wood burning fireplace. The main level is compete with office, mudroom & powder room. Head up the Oak staircase with lighting to the primary bedroom suite featuring gas fireplace & sitting area, walk in closet with custom built-ins & an updated spa like ensuite with separate tub & shower, double vanity & heated floors. This level also offers three additional bedrooms all with walk-in closets, the second bedroom with ensuite, the third bedroom with ensuite privilege, plus bonus bedroom level laundry! The living space continues in the newly renovated basement, with a rec/games room, second office, & one bedroom suite complete with kitchen, bathroom, living area & home gym. Let’s not forget about the massive outdoor space! Enjoy the expansive patio, saltwater pool, hot tub & loads of green space perfect for an ice rink or soccer pitch, all backing onto even more green space! This luxurious home offers state-of-the-art amenities & smart home controls for lighting, security, & climate, all in a prime & highly desirable location. (id:35492)
Property Details
| MLS® Number | 40662216 |
| Property Type | Single Family |
| Amenities Near By | Golf Nearby, Park, Schools |
| Community Features | Quiet Area |
| Equipment Type | Water Heater |
| Features | Cul-de-sac, Country Residential, Automatic Garage Door Opener, In-law Suite |
| Parking Space Total | 12 |
| Pool Type | Inground Pool |
| Rental Equipment Type | Water Heater |
Building
| Bathroom Total | 5 |
| Bedrooms Above Ground | 4 |
| Bedrooms Below Ground | 1 |
| Bedrooms Total | 5 |
| Appliances | Dishwasher, Dryer, Refrigerator, Washer, Window Coverings |
| Architectural Style | 2 Level |
| Basement Development | Finished |
| Basement Type | Full (finished) |
| Construction Style Attachment | Detached |
| Cooling Type | Central Air Conditioning |
| Exterior Finish | Brick, Stone |
| Fireplace Fuel | Electric,wood |
| Fireplace Present | Yes |
| Fireplace Total | 4 |
| Fireplace Type | Other - See Remarks,other - See Remarks |
| Half Bath Total | 1 |
| Heating Fuel | Natural Gas |
| Heating Type | Forced Air |
| Stories Total | 2 |
| Size Interior | 5965 Sqft |
| Type | House |
| Utility Water | Municipal Water |
Parking
| Attached Garage |
Land
| Acreage | No |
| Land Amenities | Golf Nearby, Park, Schools |
| Landscape Features | Landscaped |
| Sewer | Septic System |
| Size Depth | 233 Ft |
| Size Frontage | 112 Ft |
| Size Total Text | 1/2 - 1.99 Acres |
| Zoning Description | S1 |
Rooms
| Level | Type | Length | Width | Dimensions |
|---|---|---|---|---|
| Second Level | Laundry Room | 5'10'' x 8'8'' | ||
| Second Level | 4pc Bathroom | Measurements not available | ||
| Second Level | Bedroom | 22'7'' x 12'0'' | ||
| Second Level | Bedroom | 16'5'' x 14'9'' | ||
| Second Level | 4pc Bathroom | Measurements not available | ||
| Second Level | Bedroom | 14'1'' x 12'0'' | ||
| Second Level | Full Bathroom | Measurements not available | ||
| Second Level | Primary Bedroom | 24'6'' x 17'2'' | ||
| Basement | Utility Room | 13'11'' x 14'6'' | ||
| Basement | 3pc Bathroom | Measurements not available | ||
| Basement | Kitchen | 13'8'' x 7'0'' | ||
| Basement | Exercise Room | 13'1'' x 17'7'' | ||
| Basement | Den | 13'10'' x 14'9'' | ||
| Basement | Office | 11'6'' x 13'5'' | ||
| Basement | Bedroom | 13'1'' x 13'11'' | ||
| Basement | Recreation Room | 28'5'' x 15'0'' | ||
| Main Level | 2pc Bathroom | Measurements not available | ||
| Main Level | Mud Room | 6'4'' x 15'7'' | ||
| Main Level | Office | 14'1'' x 12'0'' | ||
| Main Level | Great Room | 19'0'' x 20'1'' | ||
| Main Level | Breakfast | 9'8'' x 13'6'' | ||
| Main Level | Kitchen | 14'2'' x 17'3'' | ||
| Main Level | Dining Room | 14'2'' x 9'3'' | ||
| Main Level | Sitting Room | 14'2'' x 14'9'' | ||
| Main Level | Foyer | 10'6'' x 9'10'' |
https://www.realtor.ca/real-estate/27534328/48-palomino-drive-carlisle
Interested?
Contact us for more information

Lisa Milroy
Broker
(905) 631-5445
502 Brant St - Unit 1g
Burlington, Ontario L7R 2G4
(905) 631-8118
(905) 631-5445
www.remaxescarpment.com

Deanna Mendes
Salesperson
(905) 631-5445
502 Brant St - Unit 1g
Burlington, Ontario L7R 2G4
(905) 631-8118
(905) 631-5445
www.remaxescarpment.com








