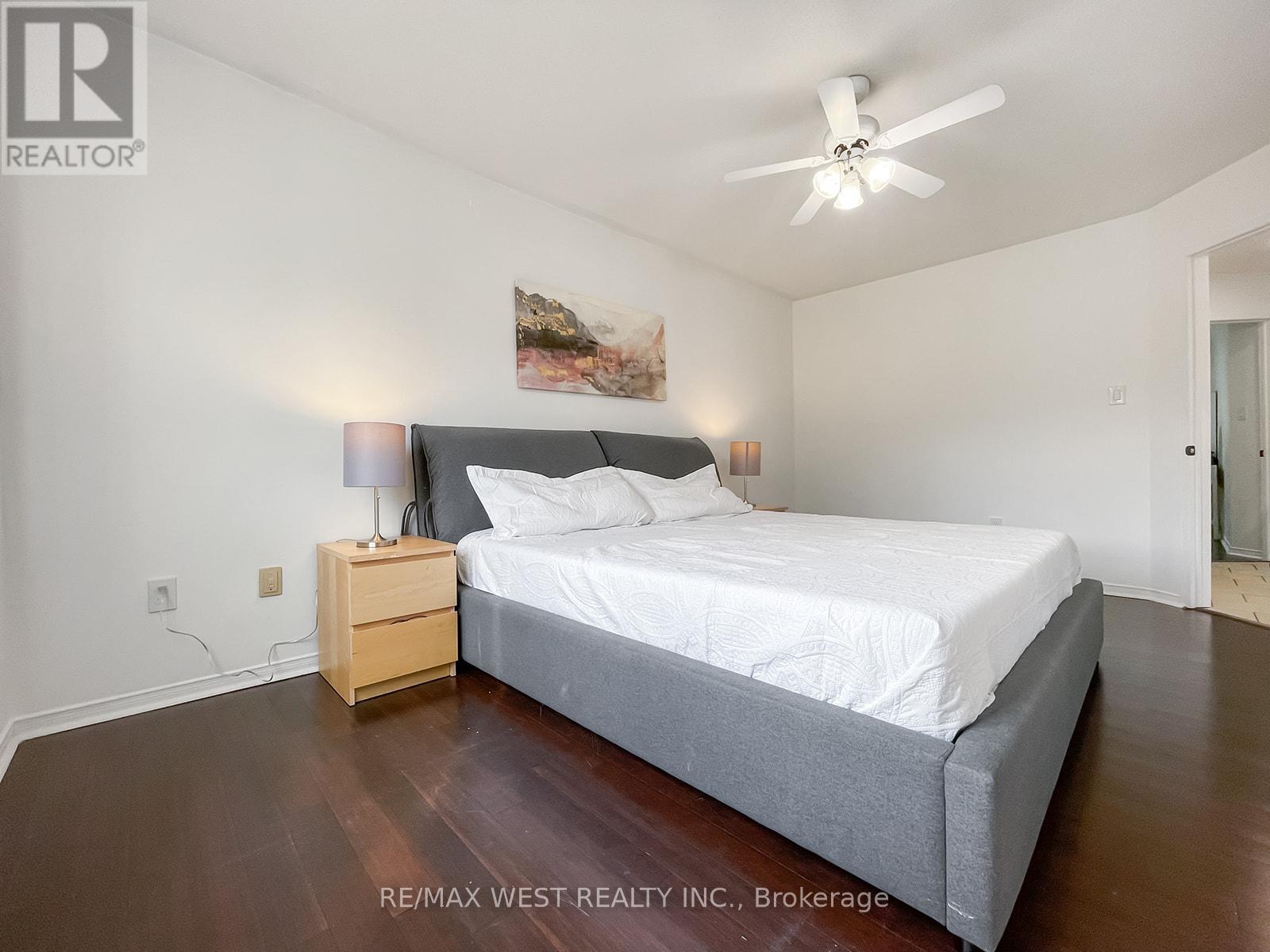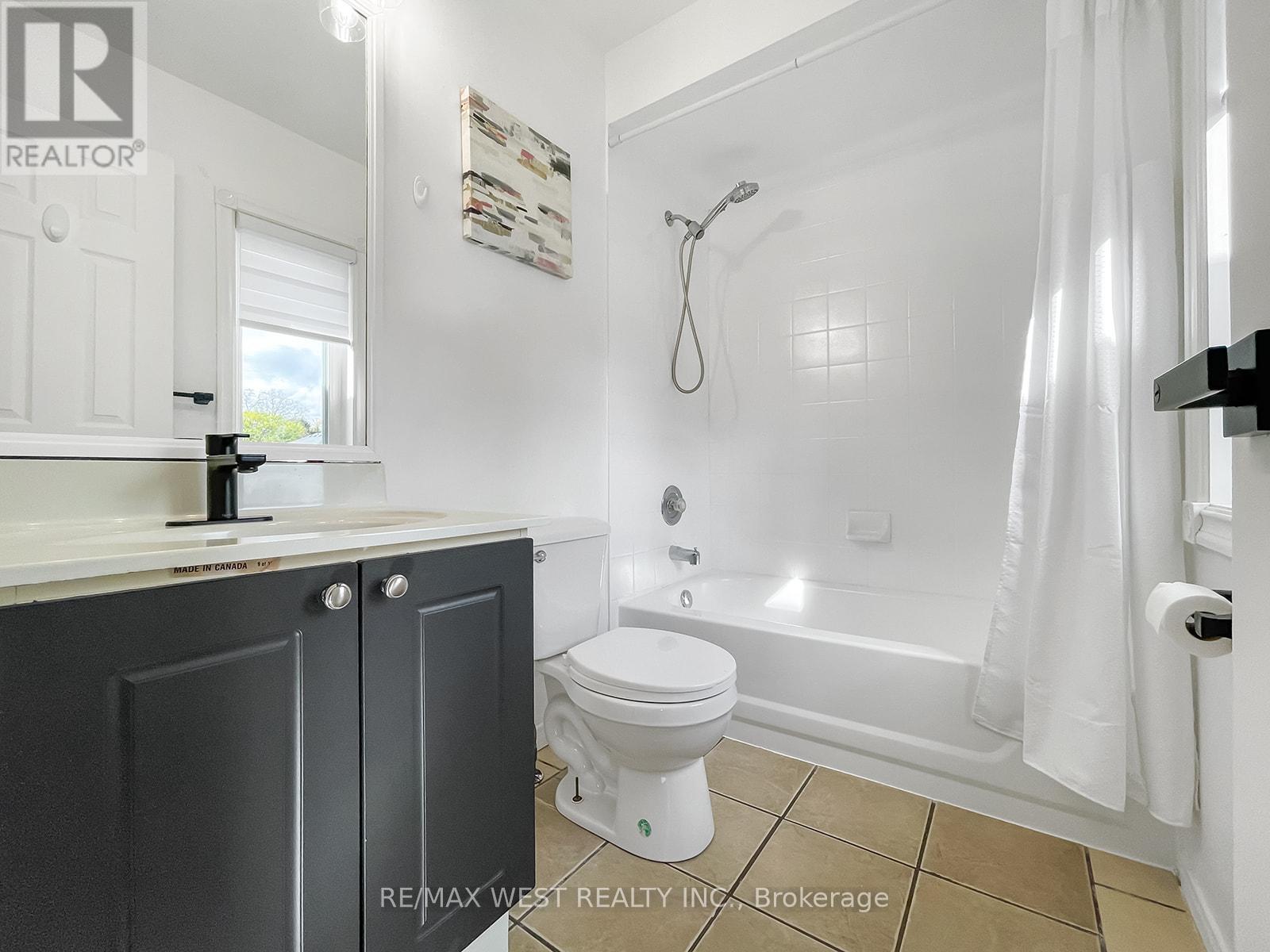84 Willoway Avenue Whitchurch-Stouffville (Stouffville), Ontario L4A 1K6
$989,000
The opportunity to create lifelong memories in an established highly demanded neighbourhood in Stouffville awaits you at 84 Willoway. This modern family home with 3 bedrooms and 2.5 bathrooms is nestled at the end of a quiet cul-du-sac, just step away from walking trails, with multiple schools close by and parks under a 15 minute walk away. A townhome, with a semidetached feel, 1800 sqft, this unit is elevated by recent upgrades and a functional layout with all 3 bedrooms on the upper floor, plus an ensuite attached to the principal room. The main floor hosts the location of a modern living room, breakfast area and kitchen; a perfect center point for entertaining and spending time with family with the perks of a custom island and custom breakfast bench seating nook. A large entryway foyer add to this home's practical layout for family life. Enjoy the added privacy of living in an end townhouse unit with your own backyard and large deck so close to nature. **** EXTRAS **** Extras include transit 1 minute away, with schools, parks, and trails 15 minutes away, plus parking just outside. Many upgrades such as a fresh paint, hardwood flooring, attic insulation and HVAC solidify this home for long term living. (id:35492)
Property Details
| MLS® Number | N9393725 |
| Property Type | Single Family |
| Community Name | Stouffville |
| Amenities Near By | Public Transit, Schools |
| Features | Cul-de-sac |
| Parking Space Total | 3 |
Building
| Bathroom Total | 3 |
| Bedrooms Above Ground | 3 |
| Bedrooms Total | 3 |
| Basement Development | Finished |
| Basement Type | N/a (finished) |
| Construction Style Attachment | Attached |
| Cooling Type | Central Air Conditioning |
| Exterior Finish | Brick |
| Half Bath Total | 1 |
| Heating Type | Heat Pump |
| Stories Total | 2 |
| Type | Row / Townhouse |
| Utility Water | Municipal Water |
Parking
| Attached Garage |
Land
| Acreage | No |
| Land Amenities | Public Transit, Schools |
| Sewer | Sanitary Sewer |
| Size Depth | 98 Ft |
| Size Frontage | 27 Ft ,5 In |
| Size Irregular | 27.45 X 98.06 Ft ; Irregular |
| Size Total Text | 27.45 X 98.06 Ft ; Irregular |
| Surface Water | Lake/pond |
Rooms
| Level | Type | Length | Width | Dimensions |
|---|---|---|---|---|
| Second Level | Primary Bedroom | 4.9 m | 3.2 m | 4.9 m x 3.2 m |
| Second Level | Bedroom 2 | 4.1 m | 3 m | 4.1 m x 3 m |
| Second Level | Bedroom 3 | 4.5 m | 2.75 m | 4.5 m x 2.75 m |
| Basement | Great Room | Measurements not available | ||
| Main Level | Kitchen | 3.65 m | 2.75 m | 3.65 m x 2.75 m |
| Main Level | Living Room | 5.63 m | 3 m | 5.63 m x 3 m |
| Main Level | Dining Room | Measurements not available |
Interested?
Contact us for more information
Imraz Ramani
Salesperson
www.realestateramani.com/
https://www.facebook.com/getrealwithramani?locale=nb_NO
https://www.linkedin.com/in/imrazramani/?originalSubdomain=ca

6074 Kingston Road
Toronto, Ontario M1C 1K4
(416) 281-0027
(416) 281-0034
www.remaxwest.com




































