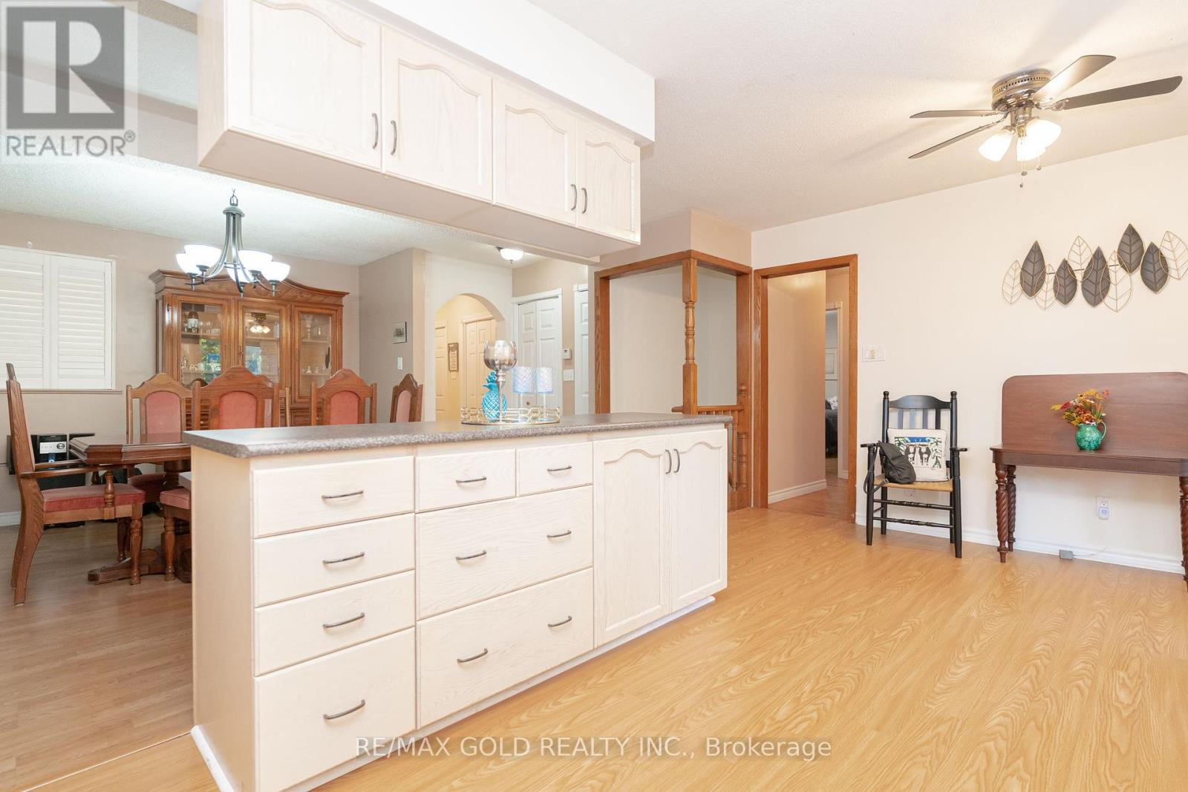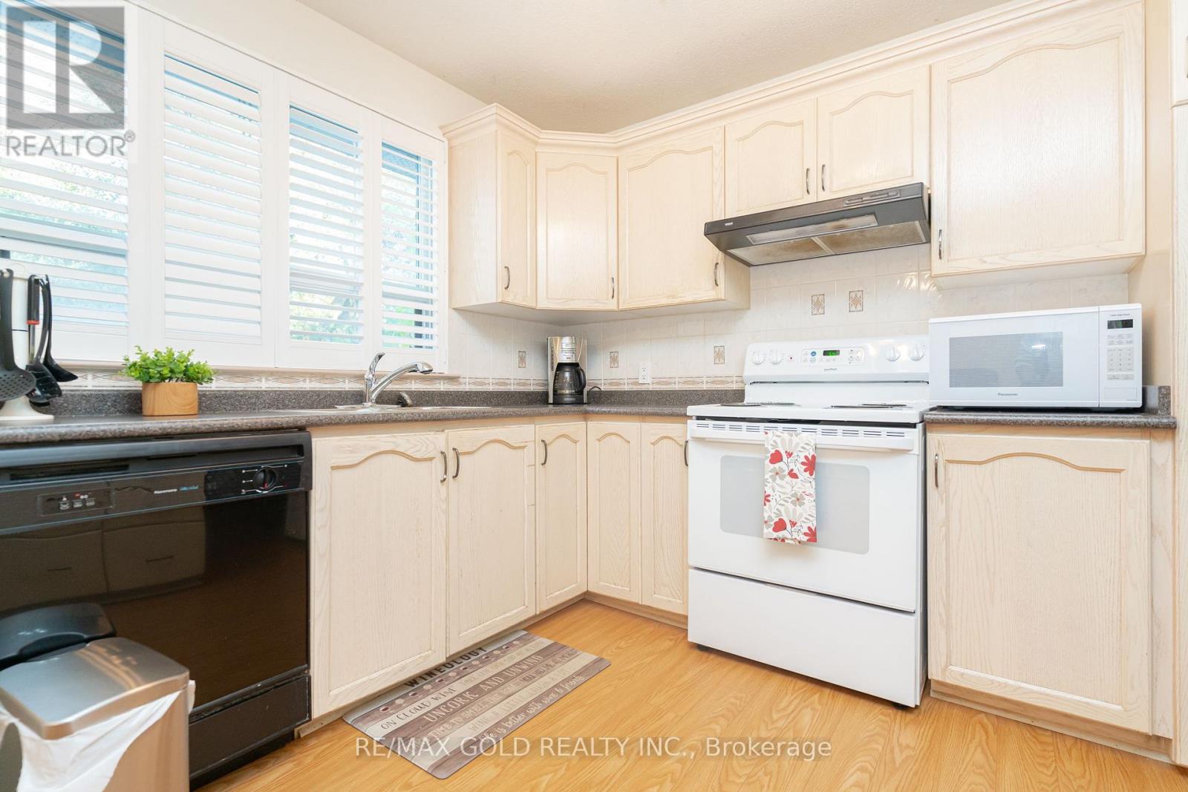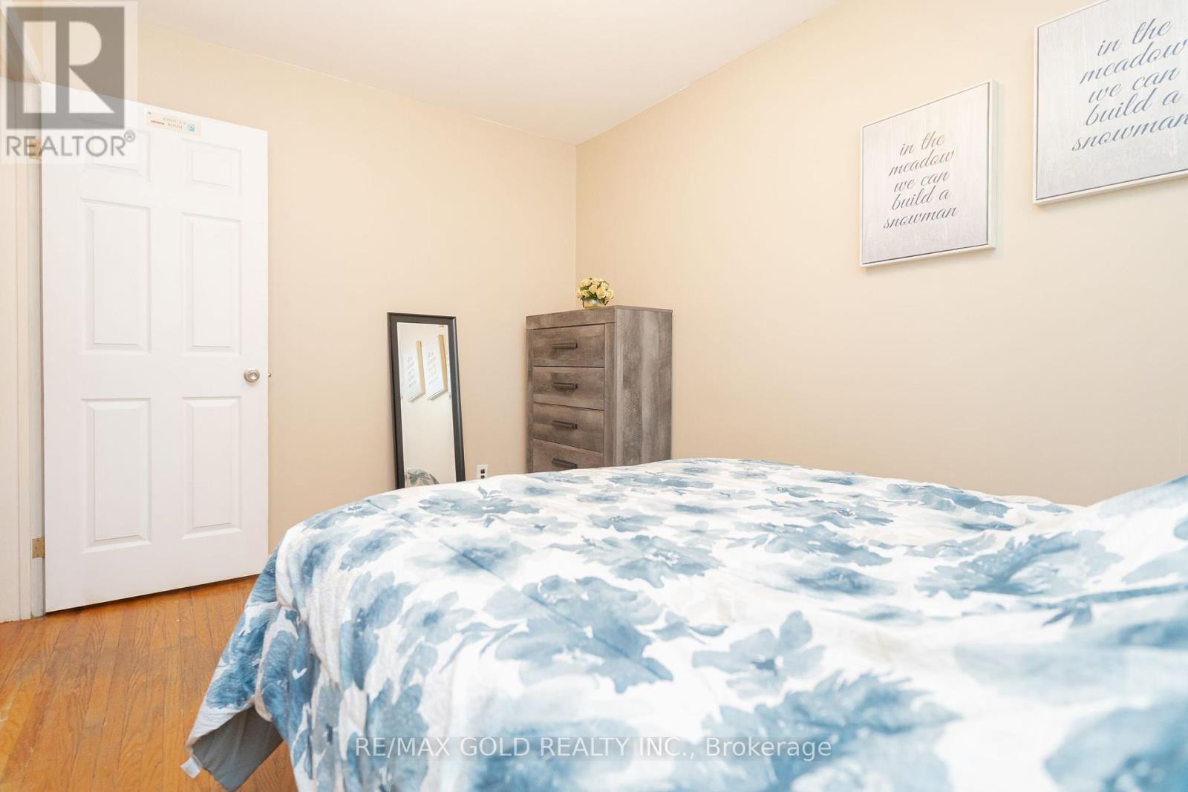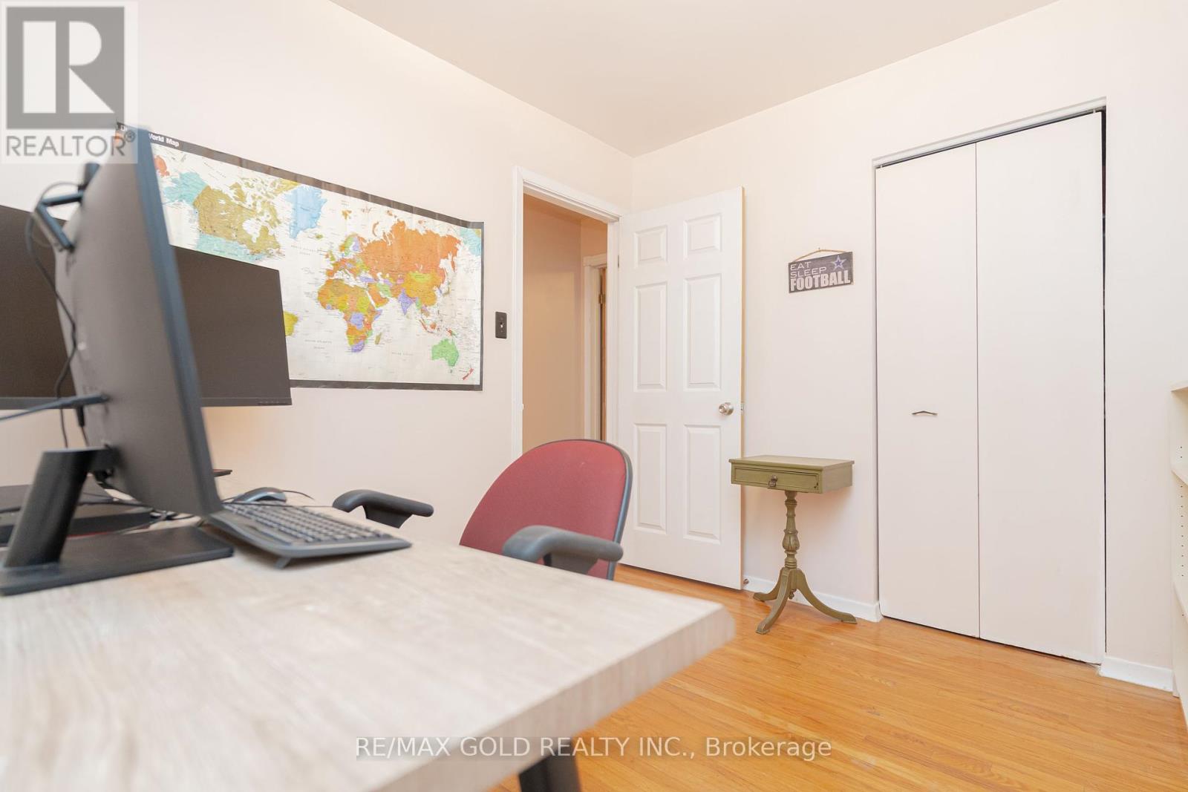28 Drury Crescent Brampton (Southgate), Ontario L6T 1L2
$959,000
Welcome to Fabulous 1490 SQAURE FEET Bungalow Sits on 50' x 120' Lot with Car Port & Long Driveway W/4 Parking Features Bright & Spacious Living Room W/Fire Place Overlooks to Large Manicured Front yard...The Spacious Foyer Walks to Den/Office; Open Concept Functional Layout with Large Dining Area overlooks to Modern Beautiful Eat In Kitchen With Breakfast Bar; Breakfast Area Walks out to Privately Fenced Country Style Backyard with Stone Patio to In Ground Pool With No House at the Back Perfect for Outdoor Entertainment; 3 + 1 Generous sized Bedrooms; 2 Full Washrooms; Professionally Finished Basement W/Huge Rec Room/Bedroom/Full Washroom W/Lots of Potential; Ready to Move in Carpet Free Home Close to All Amenities such as Major Highways; Shopping; Place of Worship, School; in Well Maintained Neighbourhood!!! **** EXTRAS **** Roof (2020); Stove(Sep 2024); Pool Liner 92024); Laminate in Basement (Sep 2024); Fresh Paint in Basement (Sep 2024) (id:35492)
Property Details
| MLS® Number | W9392610 |
| Property Type | Single Family |
| Community Name | Southgate |
| Amenities Near By | Park, Place Of Worship, Public Transit, Schools |
| Community Features | Community Centre |
| Parking Space Total | 4 |
Building
| Bathroom Total | 2 |
| Bedrooms Above Ground | 3 |
| Bedrooms Below Ground | 1 |
| Bedrooms Total | 4 |
| Appliances | Dishwasher |
| Architectural Style | Bungalow |
| Basement Development | Finished |
| Basement Type | N/a (finished) |
| Construction Style Attachment | Detached |
| Cooling Type | Central Air Conditioning |
| Exterior Finish | Brick |
| Fireplace Present | Yes |
| Flooring Type | Hardwood, Laminate |
| Heating Fuel | Natural Gas |
| Heating Type | Forced Air |
| Stories Total | 1 |
| Type | House |
| Utility Water | Municipal Water |
Parking
| Carport |
Land
| Acreage | No |
| Fence Type | Fenced Yard |
| Land Amenities | Park, Place Of Worship, Public Transit, Schools |
| Sewer | Sanitary Sewer |
| Size Depth | 120 Ft |
| Size Frontage | 50 Ft |
| Size Irregular | 50 X 120 Ft |
| Size Total Text | 50 X 120 Ft |
Rooms
| Level | Type | Length | Width | Dimensions |
|---|---|---|---|---|
| Basement | Recreational, Games Room | 9.02 m | 4.84 m | 9.02 m x 4.84 m |
| Basement | Other | 4.21 m | 2.93 m | 4.21 m x 2.93 m |
| Basement | Bedroom | 4.79 m | 6.77 m | 4.79 m x 6.77 m |
| Main Level | Living Room | 5.63 m | 4.04 m | 5.63 m x 4.04 m |
| Main Level | Dining Room | 4.97 m | 3.96 m | 4.97 m x 3.96 m |
| Main Level | Kitchen | 5.56 m | 3.19 m | 5.56 m x 3.19 m |
| Main Level | Den | 3.35 m | 1.73 m | 3.35 m x 1.73 m |
| Main Level | Primary Bedroom | 4.21 m | 3.68 m | 4.21 m x 3.68 m |
| Main Level | Bedroom 2 | 3.04 m | 2.74 m | 3.04 m x 2.74 m |
| Main Level | Bedroom 3 | 3.57 m | 2.72 m | 3.57 m x 2.72 m |
https://www.realtor.ca/real-estate/27531537/28-drury-crescent-brampton-southgate-southgate
Interested?
Contact us for more information

Harry Singh
Broker
(416) 817-9196
https://www.harrysold.ca/
5865 Mclaughlin Rd #6a
Mississauga, Ontario L5R 1B8
(905) 290-6777











































