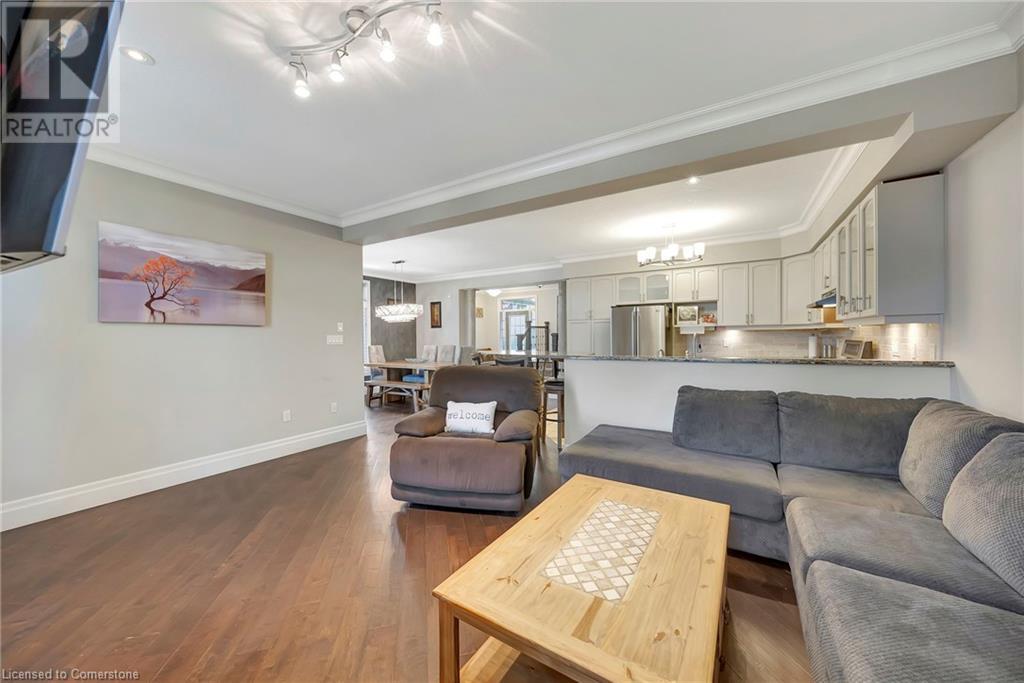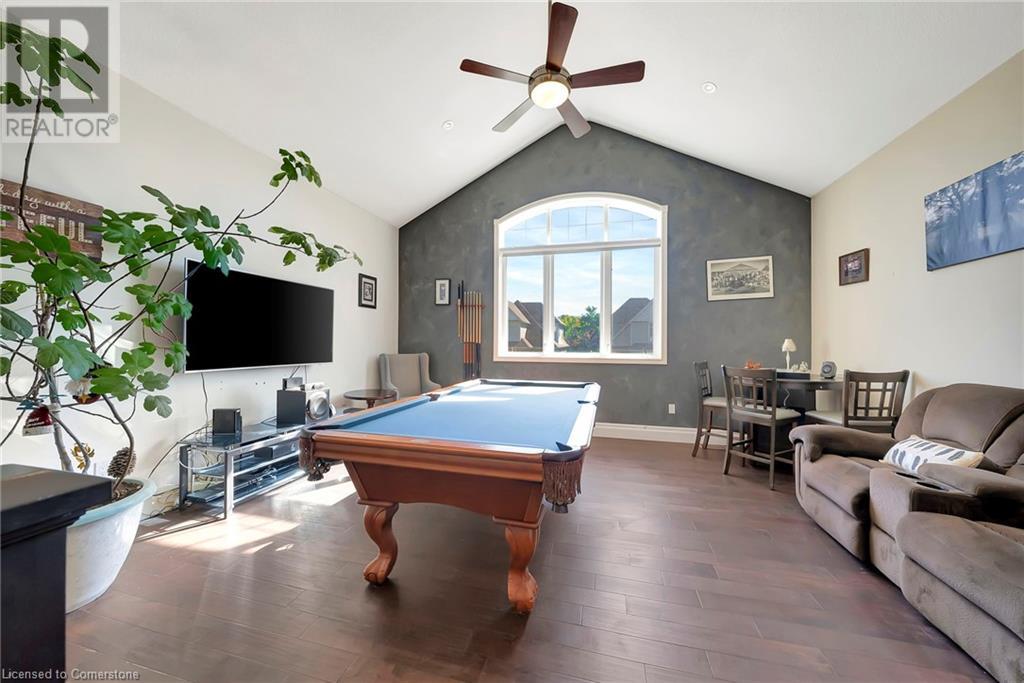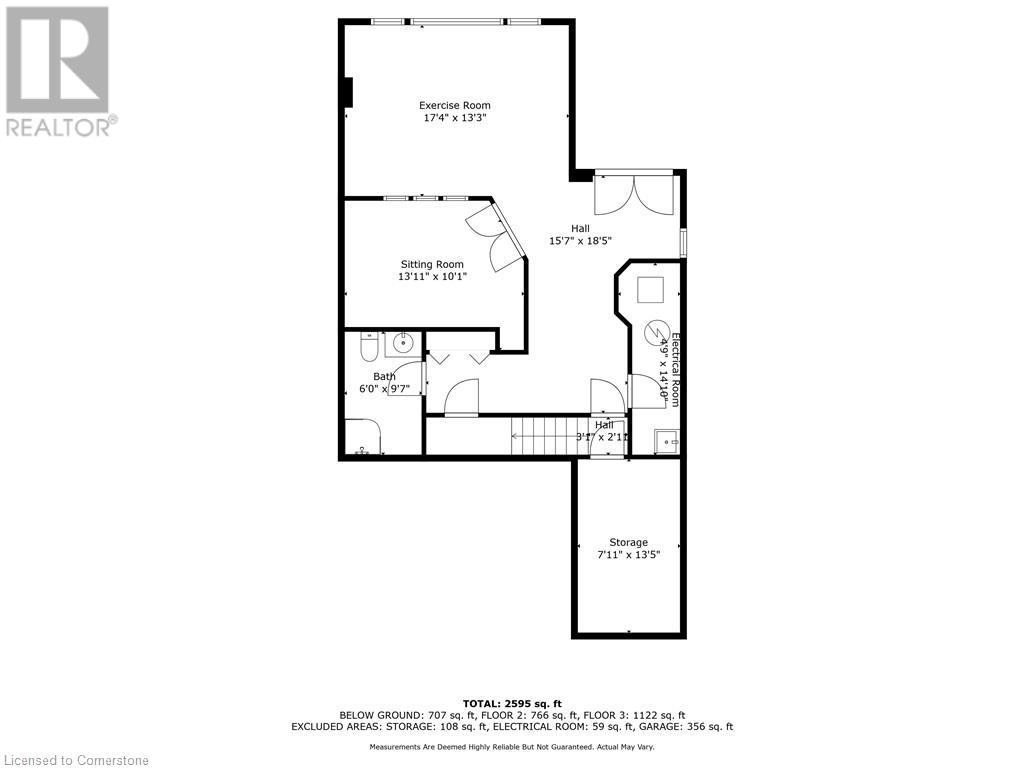16 Woodsmere Drive Kitchener, Ontario N2P 2X2
$800,000
Welcome to 16 Woodsmere Drive, Kitchener. This stunning 3-bedroom freehold townhome is fully finished top to bottom with a walkout lower level, located in the sought-after Doon South neighbourhood. With a double car garage, this home offers both style and convenience. Step inside to an inviting open concept main level, featuring gleaming hardwood floors and a cozy gas fireplace beneath soaring high ceilings. The modern kitchen boasts stainless steel appliances and elegant granite countertops, seamlessly flowing into the dining area - perfect for entertaining. Enjoy the ease of main level laundry and a convenient two-piece bath. Upstairs, you'll find three spacious bedrooms, a family room, and two full baths, all with granite counters. The finished basement offers a versatile living space with a bonus exercise or office area, along with an additional full bath. Outside, relax on the covered patio overlooking a fully fenced yard - ideal for summer gatherings or quiet evenings. Don’t miss the opportunity to make this beautiful townhouse your new home. Schedule your private viewing today! (id:35492)
Property Details
| MLS® Number | 40660453 |
| Property Type | Single Family |
| Amenities Near By | Park, Place Of Worship, Public Transit, Schools, Shopping |
| Community Features | Quiet Area |
| Equipment Type | Water Heater |
| Features | Southern Exposure, Paved Driveway, Automatic Garage Door Opener |
| Parking Space Total | 4 |
| Rental Equipment Type | Water Heater |
Building
| Bathroom Total | 4 |
| Bedrooms Above Ground | 3 |
| Bedrooms Total | 3 |
| Appliances | Dishwasher, Dryer, Refrigerator, Stove, Water Softener, Washer, Garage Door Opener |
| Architectural Style | 2 Level |
| Basement Development | Finished |
| Basement Type | Full (finished) |
| Constructed Date | 2005 |
| Construction Style Attachment | Attached |
| Cooling Type | Central Air Conditioning |
| Exterior Finish | Aluminum Siding, Brick |
| Fireplace Present | Yes |
| Fireplace Total | 1 |
| Foundation Type | Poured Concrete |
| Half Bath Total | 1 |
| Heating Fuel | Natural Gas |
| Heating Type | Forced Air |
| Stories Total | 2 |
| Size Interior | 2029 Sqft |
| Type | Row / Townhouse |
| Utility Water | Municipal Water |
Parking
| Attached Garage |
Land
| Access Type | Road Access, Highway Access, Highway Nearby |
| Acreage | No |
| Fence Type | Fence |
| Land Amenities | Park, Place Of Worship, Public Transit, Schools, Shopping |
| Sewer | Municipal Sewage System |
| Size Depth | 110 Ft |
| Size Frontage | 36 Ft |
| Size Total Text | Under 1/2 Acre |
| Zoning Description | C2 |
Rooms
| Level | Type | Length | Width | Dimensions |
|---|---|---|---|---|
| Second Level | Family Room | 17'7'' x 15'4'' | ||
| Second Level | 4pc Bathroom | Measurements not available | ||
| Second Level | Bedroom | 12'7'' x 12'4'' | ||
| Second Level | Bedroom | 12'6'' x 12'8'' | ||
| Second Level | Full Bathroom | Measurements not available | ||
| Second Level | Primary Bedroom | 15'0'' x 18'6'' | ||
| Basement | 3pc Bathroom | Measurements not available | ||
| Basement | Sitting Room | 13'11'' x 10'1'' | ||
| Basement | Exercise Room | 17'4'' x 13'3'' | ||
| Main Level | Living Room | 17'4'' x 11'8'' | ||
| Main Level | Kitchen | 13'1'' x 10'8'' | ||
| Main Level | Dining Room | 12'11'' x 10'9'' | ||
| Main Level | Laundry Room | 6'4'' x 10'7'' | ||
| Main Level | 2pc Bathroom | Measurements not available | ||
| Main Level | Foyer | 6'5'' x 8'0'' |
https://www.realtor.ca/real-estate/27532431/16-woodsmere-drive-kitchener
Interested?
Contact us for more information

Ryan Prince
Salesperson
(519) 623-3541
www.princeofrealestate.com/

766 Old Hespeler Rd
Cambridge, Ontario N3H 5L8
(519) 623-6200
(519) 623-3541











































