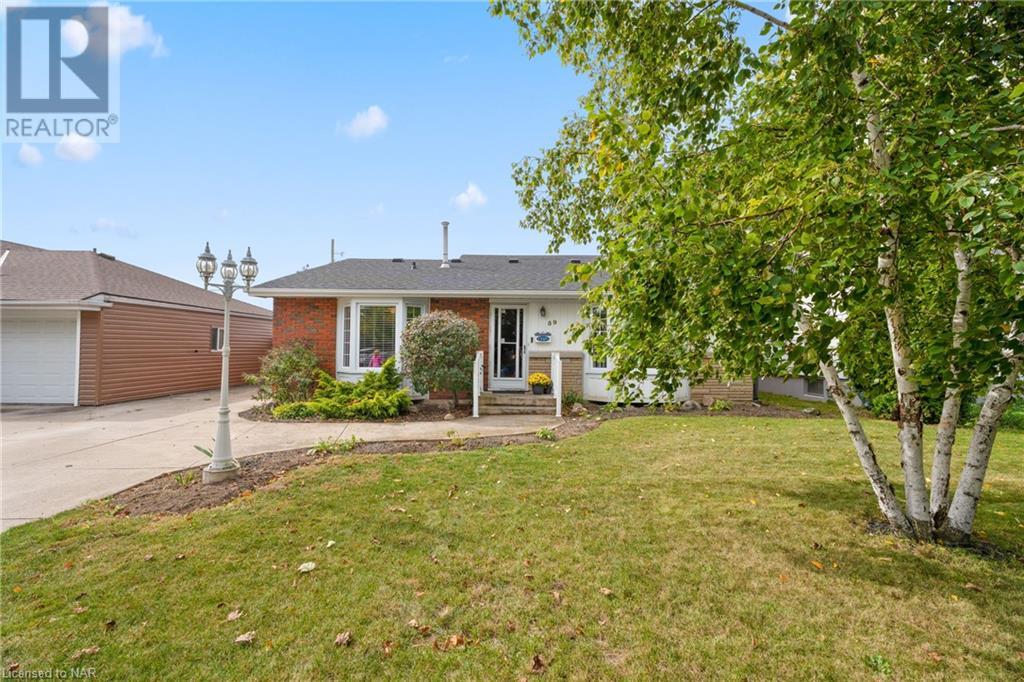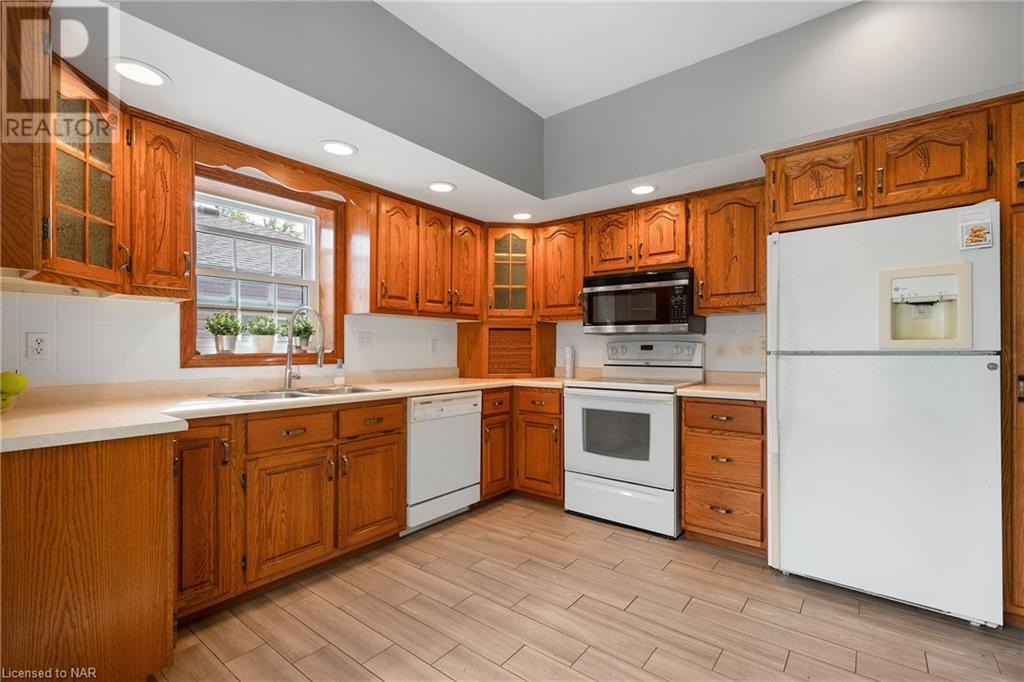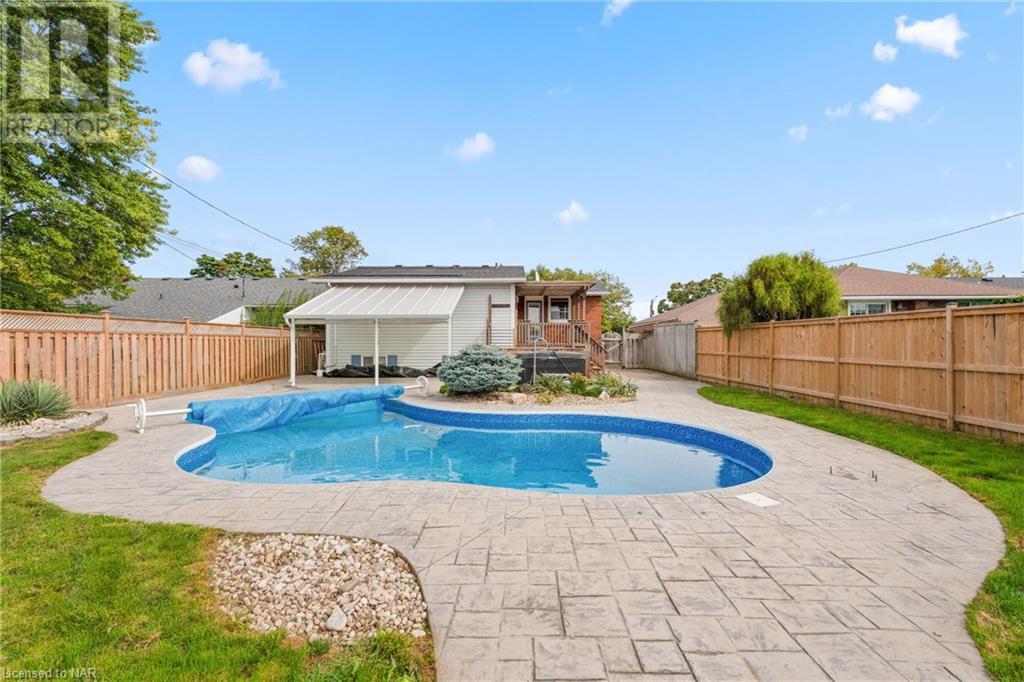59 Parkdale Drive Thorold, Ontario L2V 2N7
$699,000
Welcome to 59 Parkdale Drive in Thorold, where this beautiful 4-bedroom, 3-bath backsplit home offers 2,140 sq. ft. of comfortable living space and fantastic curb appeal. As you step inside, you are immediately greeted by an abundance of natural light that creates a warm and inviting atmosphere. The spacious kitchen boasts plenty of cupboard space, ideal for all your storage needs, while the cozy living room, complete with a fireplace, provides a perfect place to relax and unwind. The second level features three generous-sized bedrooms and two baths. The master suite is a true retreat with an elegant walk-in closet, a luxurious 4-piece ensuite, and a patio door that opens onto a covered deck, perfect for enjoying morning coffee or evening relaxation. The lower level includes an additional bedroom, a 3-piece bath, a wet bar area, and a recreation room with an additional fireplace, offering a cozy space for entertaining or family gatherings. You'll also find an abundance of storage space to keep everything organized. Step outside to the backyard, where you'll find a fantastic entertaining area with a saltwater pool surrounded by stamped concrete, a hot tub, and a storage shed, all in a private, serene setting. This home is an absolute must-see! Move-in ready and easy to show, don’t miss the chance to make this wonderful property your own. (id:35492)
Property Details
| MLS® Number | 40645042 |
| Property Type | Single Family |
| Amenities Near By | Park, Place Of Worship, Playground, Public Transit, Schools, Shopping |
| Community Features | Quiet Area |
| Features | Shared Driveway |
| Parking Space Total | 4 |
| Pool Type | Inground Pool |
| Structure | Workshop, Shed |
Building
| Bathroom Total | 3 |
| Bedrooms Above Ground | 3 |
| Bedrooms Below Ground | 1 |
| Bedrooms Total | 4 |
| Appliances | Dishwasher, Dryer, Refrigerator, Stove, Washer, Microwave Built-in, Window Coverings, Hot Tub |
| Basement Development | Finished |
| Basement Type | Full (finished) |
| Constructed Date | 1957 |
| Construction Style Attachment | Detached |
| Cooling Type | Central Air Conditioning |
| Exterior Finish | Brick, Vinyl Siding |
| Fire Protection | Smoke Detectors |
| Fireplace Present | Yes |
| Fireplace Total | 2 |
| Fixture | Ceiling Fans |
| Foundation Type | Block |
| Half Bath Total | 1 |
| Heating Fuel | Natural Gas |
| Heating Type | Forced Air |
| Size Interior | 2140 Sqft |
| Type | House |
| Utility Water | Municipal Water |
Land
| Access Type | Highway Access, Highway Nearby |
| Acreage | No |
| Land Amenities | Park, Place Of Worship, Playground, Public Transit, Schools, Shopping |
| Sewer | Municipal Sewage System |
| Size Depth | 167 Ft |
| Size Frontage | 50 Ft |
| Size Total Text | Under 1/2 Acre |
| Zoning Description | R1 |
Rooms
| Level | Type | Length | Width | Dimensions |
|---|---|---|---|---|
| Second Level | 2pc Bathroom | 7'9'' x 3'1'' | ||
| Second Level | Full Bathroom | 8'4'' x 7'9'' | ||
| Second Level | Bedroom | 11'3'' x 11'2'' | ||
| Second Level | Bedroom | 11'10'' x 11'2'' | ||
| Second Level | Primary Bedroom | 15'9'' x 14'3'' | ||
| Lower Level | 3pc Bathroom | 5'5'' x 7'9'' | ||
| Lower Level | Bedroom | 8'1'' x 13'10'' | ||
| Lower Level | Family Room | 12'9'' x 13'11'' | ||
| Lower Level | Recreation Room | 17'3'' x 11'2'' | ||
| Main Level | Living Room | 19'10'' x 13'0'' | ||
| Main Level | Kitchen | 16'2'' x 13'0'' |
https://www.realtor.ca/real-estate/27532814/59-parkdale-drive-thorold
Interested?
Contact us for more information

Angie Petriello-Brockwell
Broker

1627 Niagara Stone Road
Niagara On The Lake, Ontario L0S 1J0
(905) 468-9014
www.theagencyre.com/















































