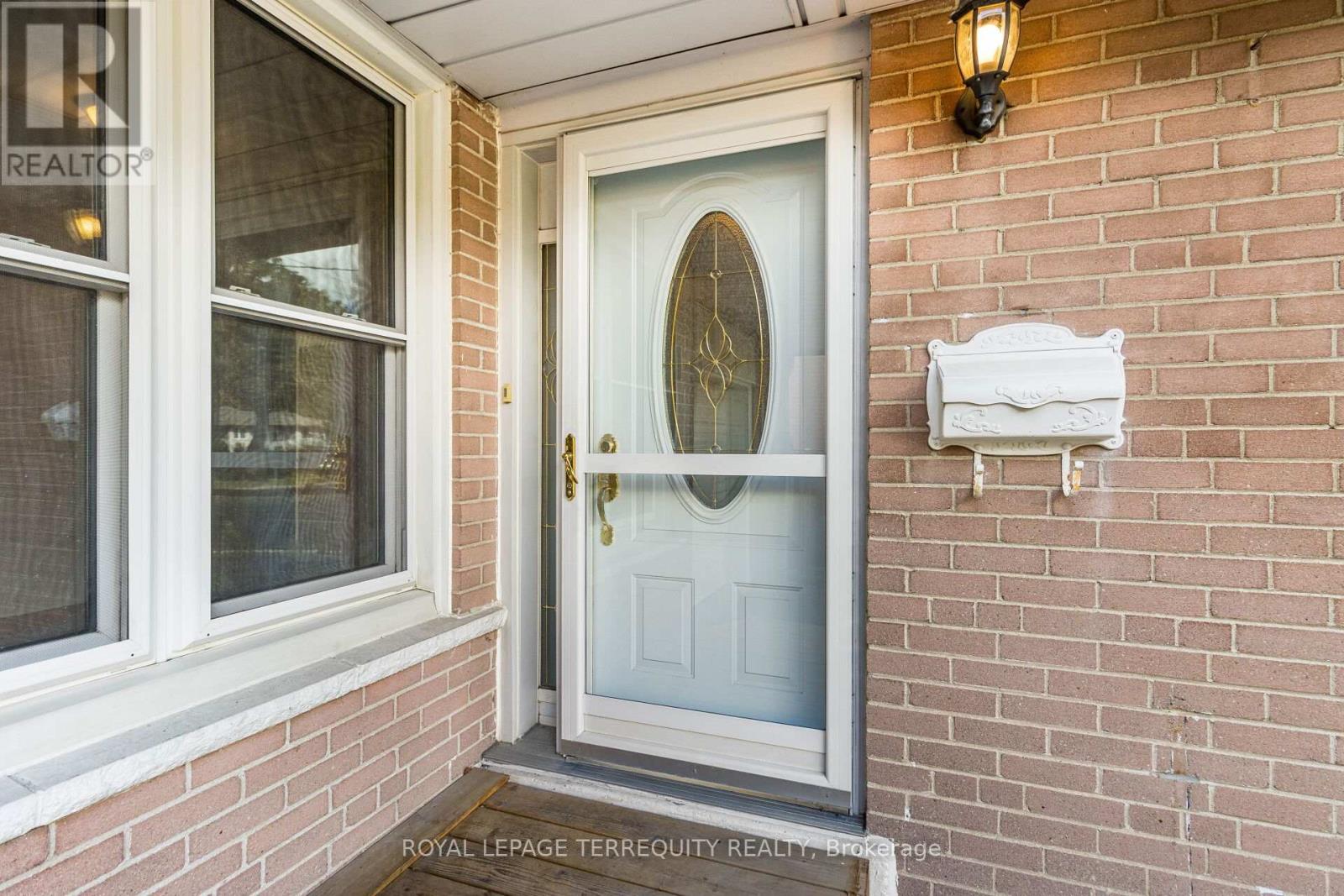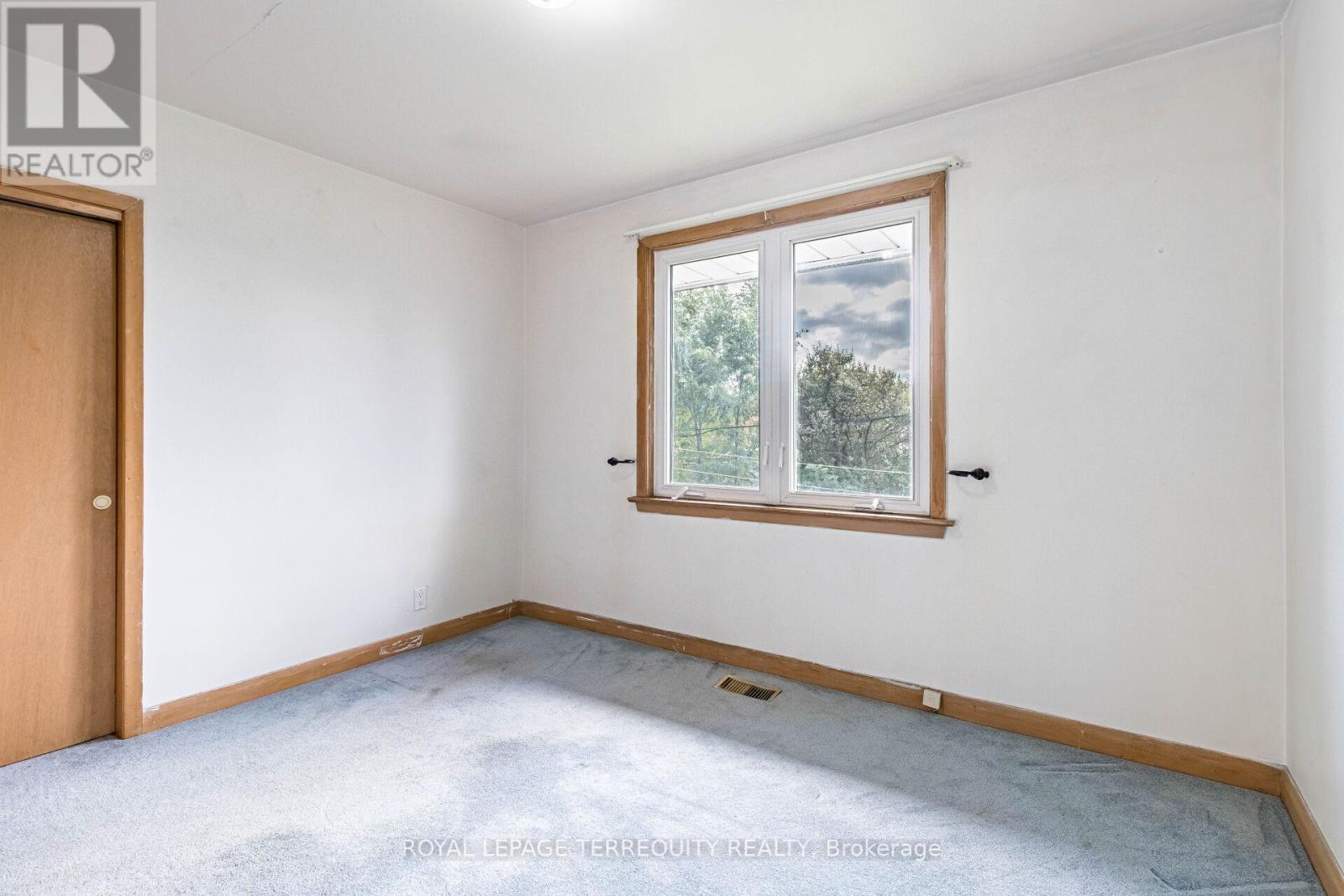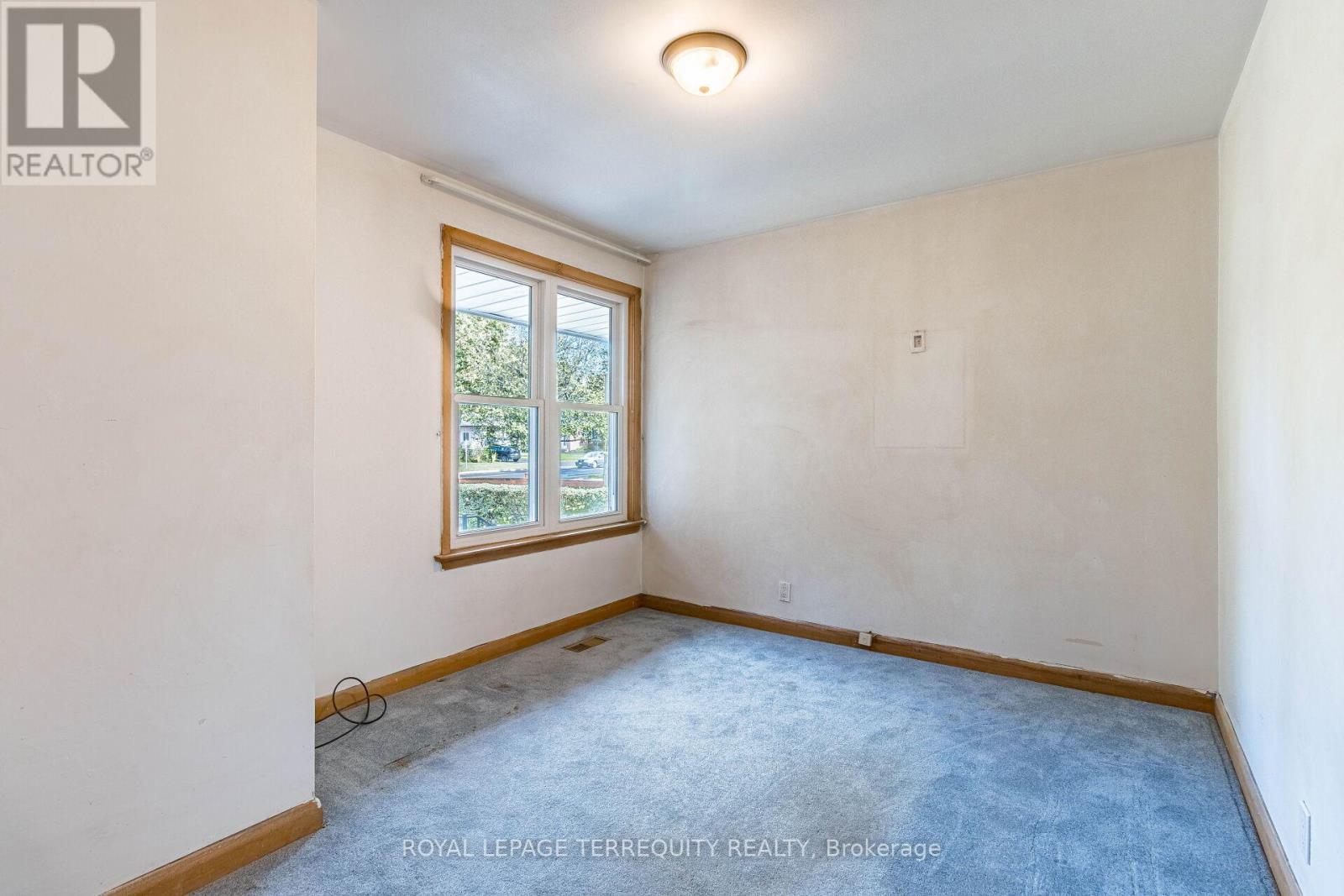390 Renforth Drive Toronto (Eringate-Centennial-West Deane), Ontario M9C 2M2
$1,110,000
Welcome to 390 Renforth Drive! Lovingly Maintained, Three Bedroom Bungalow with a Separate Entrance to Finished Basement awaits your Personal Touch! First time on the market in 55 years! Open-concept Living and Dining Room with Stone Fireplace and Wall-to-Wall-Windows. Bright Eat-in Kitchen. 3 Generous-size Bedrooms. The Basement offers a huge Recreation Room with above-grade Windows, another Large Room to easily convert to a 4th Bedroom, a spacious Laundry Room plus lots of Storage Space. A wonderful Family Home in a perfect location ~ just minutes to Schools, Parks, Shopping, Transit, Airport, Highway. Your next Place to call Home doing it Your Way! **** EXTRAS **** Note: Concrete Steps are in place under the Front Entrance Wood Ramp. Hardwood Flooring under Broadloom. (id:35492)
Open House
This property has open houses!
2:00 pm
Ends at:4:00 pm
Property Details
| MLS® Number | W9390907 |
| Property Type | Single Family |
| Community Name | Eringate-Centennial-West Deane |
| Parking Space Total | 3 |
Building
| Bathroom Total | 2 |
| Bedrooms Above Ground | 3 |
| Bedrooms Below Ground | 1 |
| Bedrooms Total | 4 |
| Amenities | Fireplace(s) |
| Appliances | Water Meter, Water Heater, Dishwasher, Dryer, Refrigerator, Stove, Washer, Window Coverings |
| Architectural Style | Bungalow |
| Basement Development | Finished |
| Basement Features | Separate Entrance |
| Basement Type | N/a (finished) |
| Construction Style Attachment | Detached |
| Cooling Type | Central Air Conditioning |
| Exterior Finish | Brick |
| Flooring Type | Carpeted, Hardwood, Tile |
| Foundation Type | Block |
| Heating Fuel | Natural Gas |
| Heating Type | Forced Air |
| Stories Total | 1 |
| Type | House |
| Utility Water | Municipal Water |
Parking
| Attached Garage |
Land
| Acreage | No |
| Sewer | Sanitary Sewer |
| Size Depth | 106 Ft |
| Size Frontage | 50 Ft |
| Size Irregular | 50 X 106 Ft ; 106.59' X 13.24' X 40.85' X 106.08' X 17 |
| Size Total Text | 50 X 106 Ft ; 106.59' X 13.24' X 40.85' X 106.08' X 17|under 1/2 Acre |
| Zoning Description | Residential |
Rooms
| Level | Type | Length | Width | Dimensions |
|---|---|---|---|---|
| Basement | Recreational, Games Room | 6.88 m | 3.87 m | 6.88 m x 3.87 m |
| Basement | Other | 4.88 m | 3.25 m | 4.88 m x 3.25 m |
| Basement | Laundry Room | 4.44 m | 4.37 m | 4.44 m x 4.37 m |
| Basement | Family Room | 4.82 m | 4.3 m | 4.82 m x 4.3 m |
| Ground Level | Living Room | 5.39 m | 3.79 m | 5.39 m x 3.79 m |
| Ground Level | Dining Room | 3.2 m | 3.04 m | 3.2 m x 3.04 m |
| Ground Level | Kitchen | 4.01 m | 3.36 m | 4.01 m x 3.36 m |
| Ground Level | Primary Bedroom | 4.5 m | 3.33 m | 4.5 m x 3.33 m |
| Ground Level | Bedroom 2 | 3.54 m | 3.33 m | 3.54 m x 3.33 m |
| Ground Level | Bedroom 3 | 3.49 m | 3.12 m | 3.49 m x 3.12 m |
Interested?
Contact us for more information

Sheila Barr
Salesperson
(866) 753-7243
www.sheilabarr.ca/
www.facebook.com/SheilaBarr/RealEstate
https://twitter.com/SheilaBarr2
linkedin.com/sheilabarr

3082 Bloor St., W.
Toronto, Ontario M8X 1C8
(416) 231-5000
(416) 233-2713



























