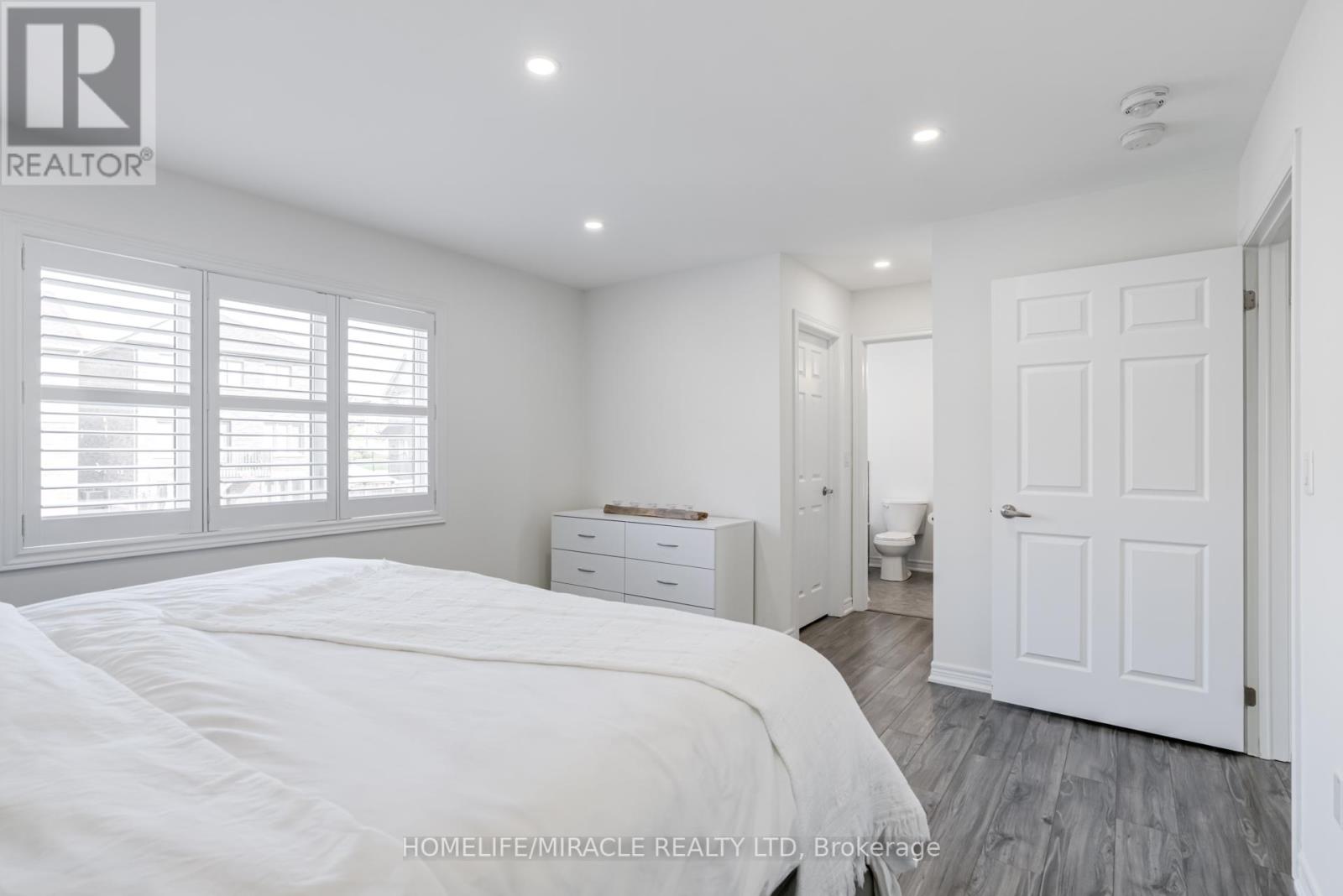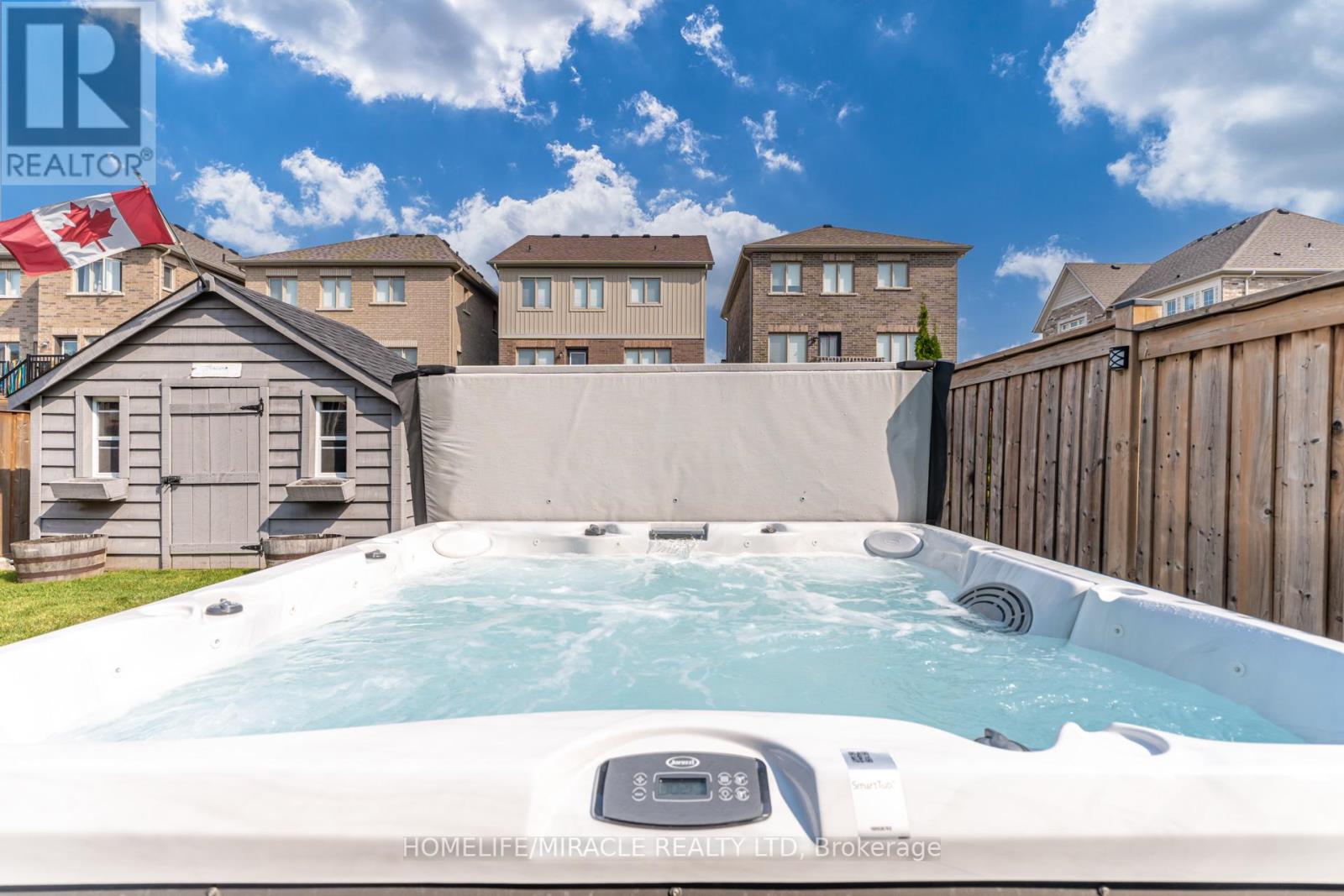9 Hoard Avenue N New Tecumseth (Alliston), Ontario L9R 0M3
$899,999
Welcome to your dream home in the prestigious Treetops community! This 3-bedroom, 3-bathroom open-layout house features smooth ceilings, pot lights, California Shutters and laminate flooring throughout both levels. The stunning kitchen is a chef's delight, offering quartz countertops, a stylish backsplash, high-end stainless steel fridge, gas stove, dishwasher, mini wine cooler, and new faucet and sink. The family room showcases a stone accent wall with a fireplace, creating a warm and welcoming atmosphere. An elegant oak wood staircase with iron pickets leads to the second floor, The primary bedroom has his and her walk-in closets and a luxurious 4-piece ensuite bathroom with a tub, stand-up shower with glass enclosure, quartz countertops, and new sinks and faucets in all bathrooms. The front of the home features broom-swept concrete for extended parking. Backyard Features a custom shed, concrete flooring, TV bracket, gazebo, and hot tub. Situated close to amenities and Highway 400. **** EXTRAS **** New Faucets, Sinks. Duct & Furnace Cleaning 2024 (id:35492)
Property Details
| MLS® Number | N9390410 |
| Property Type | Single Family |
| Community Name | Alliston |
| Features | Carpet Free, Sump Pump |
| Parking Space Total | 4 |
Building
| Bathroom Total | 3 |
| Bedrooms Above Ground | 3 |
| Bedrooms Total | 3 |
| Amenities | Fireplace(s) |
| Appliances | Dishwasher, Dryer, Refrigerator, Stove, Washer |
| Basement Development | Unfinished |
| Basement Type | N/a (unfinished) |
| Construction Style Attachment | Detached |
| Cooling Type | Central Air Conditioning |
| Exterior Finish | Brick, Vinyl Siding |
| Fireplace Present | Yes |
| Flooring Type | Laminate |
| Foundation Type | Poured Concrete |
| Half Bath Total | 1 |
| Heating Fuel | Natural Gas |
| Heating Type | Forced Air |
| Stories Total | 2 |
| Type | House |
| Utility Water | Municipal Water |
Parking
| Attached Garage |
Land
| Acreage | No |
| Sewer | Sanitary Sewer |
| Size Depth | 110 Ft |
| Size Frontage | 32 Ft |
| Size Irregular | 32 X 110 Ft |
| Size Total Text | 32 X 110 Ft |
Rooms
| Level | Type | Length | Width | Dimensions |
|---|---|---|---|---|
| Second Level | Primary Bedroom | 5.18 m | 3.81 m | 5.18 m x 3.81 m |
| Second Level | Bedroom 2 | 3.7 m | 3 m | 3.7 m x 3 m |
| Second Level | Bedroom 3 | 3.81 m | 3.32 m | 3.81 m x 3.32 m |
| Main Level | Kitchen | 2.74 m | 6.1 m | 2.74 m x 6.1 m |
| Main Level | Eating Area | 2.74 m | 5.18 m | 2.74 m x 5.18 m |
| Main Level | Family Room | 5.1 m | 3.7 m | 5.1 m x 3.7 m |
https://www.realtor.ca/real-estate/27525768/9-hoard-avenue-n-new-tecumseth-alliston-alliston
Interested?
Contact us for more information
Morres Chelebi
Salesperson

11a-5010 Steeles Ave. West
Toronto, Ontario M9V 5C6
(416) 747-9777
(416) 747-7135








































