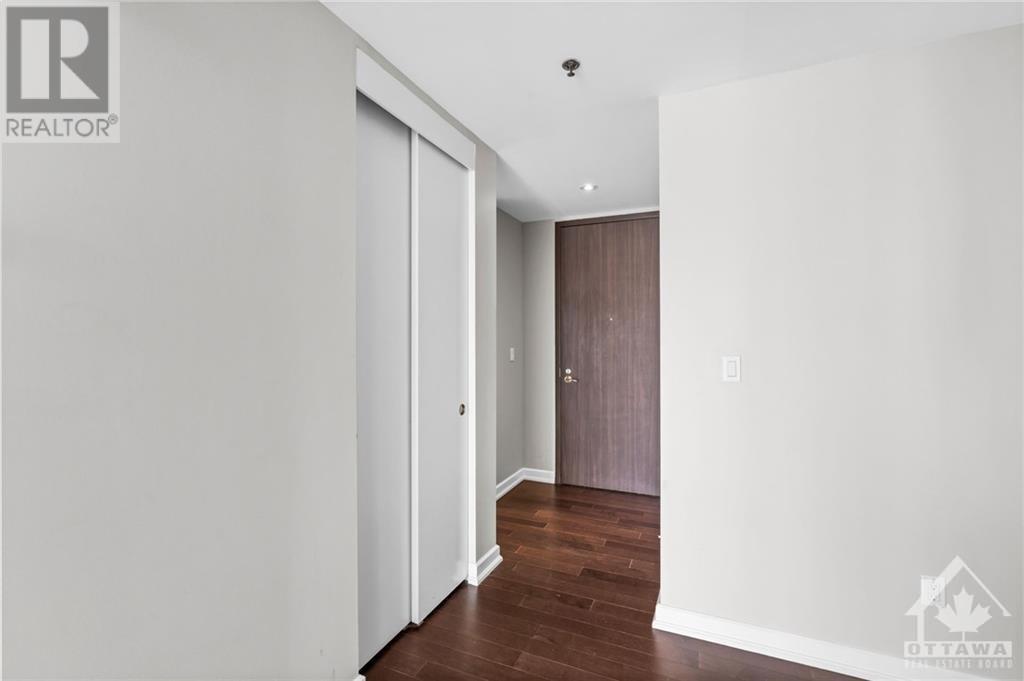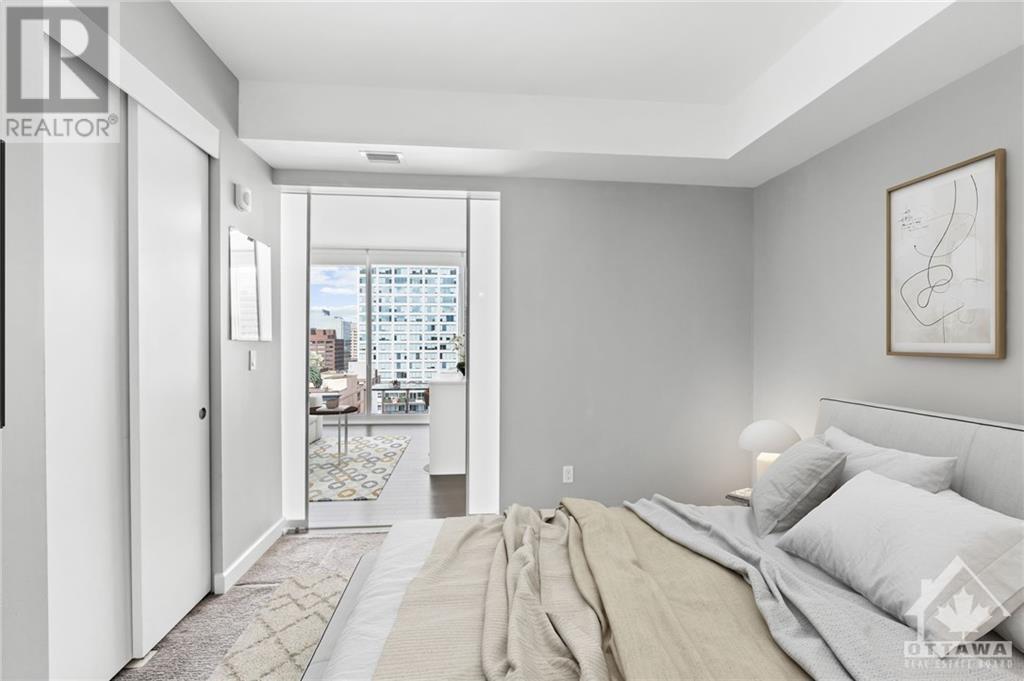300 Lisgar Street Unit#1102 Ottawa, Ontario K2P 0E2
$399,900Maintenance, Property Management, Caretaker, Heat, Water, Insurance, Other, See Remarks, Recreation Facilities
$549.14 Monthly
Maintenance, Property Management, Caretaker, Heat, Water, Insurance, Other, See Remarks, Recreation Facilities
$549.14 MonthlyDiscover Downtown Luxury Living at SoHo Lisgar in This Delightful 1-Bed+ Den Unit, Complete with In-Unit Laundry and Underground Parking. As You Enter, You'll Be Greeted by a Well-Lit, Open-Concept Living and Kitchen Area with 8-Foot Ceilings and Beautiful Hardwood Floors. The Kitchen Features a Spacious Waterfall Island with Sleek Quartz Countertop and Stainless Steel Appliances, Including a Built-In Oven and Cooktop. Natural Light Pours Through Expansive Floor-to-Ceiling Windows. Relax in the Spacious Carpeted Bedroom with a Double-Wide Closet. The 3-Piece Cheater Ensuite Showcases Modern Tiles. Enjoy Hotel-Style Amenities: Party Room, Outdoor Patio Kitchen with BBQ, Gym, Boardroom, Bike Storage, Theater, Sauna, Outdoor Lap Pool, and Hot Tub. This Unit Is a Short Walk from Transit, Shopping, Cafes, Restaurants, Parliament, Ottawa U & More! Don't Miss This Downtown Luxury Living Opportunity! (id:35492)
Property Details
| MLS® Number | 1415993 |
| Property Type | Single Family |
| Neigbourhood | 4102- Ottawa Centre |
| Amenities Near By | Public Transit, Recreation Nearby, Shopping |
| Communication Type | Internet Access |
| Community Features | Recreational Facilities, Adult Oriented, Pets Allowed With Restrictions |
| Features | Open Space, Elevator, Automatic Garage Door Opener |
| Parking Space Total | 1 |
| Pool Type | Inground Pool, Outdoor Pool |
Building
| Bathroom Total | 1 |
| Bedrooms Above Ground | 1 |
| Bedrooms Total | 1 |
| Amenities | Party Room, Sauna, Laundry - In Suite, Exercise Centre |
| Appliances | Refrigerator, Oven - Built-in, Cooktop, Dishwasher, Dryer, Microwave Range Hood Combo, Washer, Blinds |
| Basement Development | Finished |
| Basement Type | Common (finished) |
| Constructed Date | 2013 |
| Cooling Type | Central Air Conditioning |
| Exterior Finish | Brick, Concrete |
| Fixture | Drapes/window Coverings |
| Flooring Type | Wall-to-wall Carpet, Hardwood, Marble |
| Foundation Type | Poured Concrete |
| Heating Fuel | Natural Gas |
| Heating Type | Forced Air |
| Stories Total | 1 |
| Type | Apartment |
| Utility Water | Municipal Water |
Parking
| Underground |
Land
| Acreage | No |
| Land Amenities | Public Transit, Recreation Nearby, Shopping |
| Sewer | Municipal Sewage System |
| Zoning Description | Residential |
Rooms
| Level | Type | Length | Width | Dimensions |
|---|---|---|---|---|
| Main Level | Primary Bedroom | 9'7" x 10'10" | ||
| Main Level | Den | 9'1" x 8'7" | ||
| Main Level | Kitchen | 7'10" x 13'7" |
https://www.realtor.ca/real-estate/27528951/300-lisgar-street-unit1102-ottawa-4102-ottawa-centre
Interested?
Contact us for more information
Mila Kasanda
Salesperson
www.milakasanda.com/
https://www.facebook.com/mila.kasanda/
343 Preston Street, 11th Floor
Ottawa, Ontario K1S 1N4
(866) 530-7737
(647) 849-3180
www.exprealty.ca

Martine Malette
Salesperson
343 Preston Street, 11th Floor
Ottawa, Ontario K1S 1N4
(866) 530-7737
(647) 849-3180
www.exprealty.ca






























