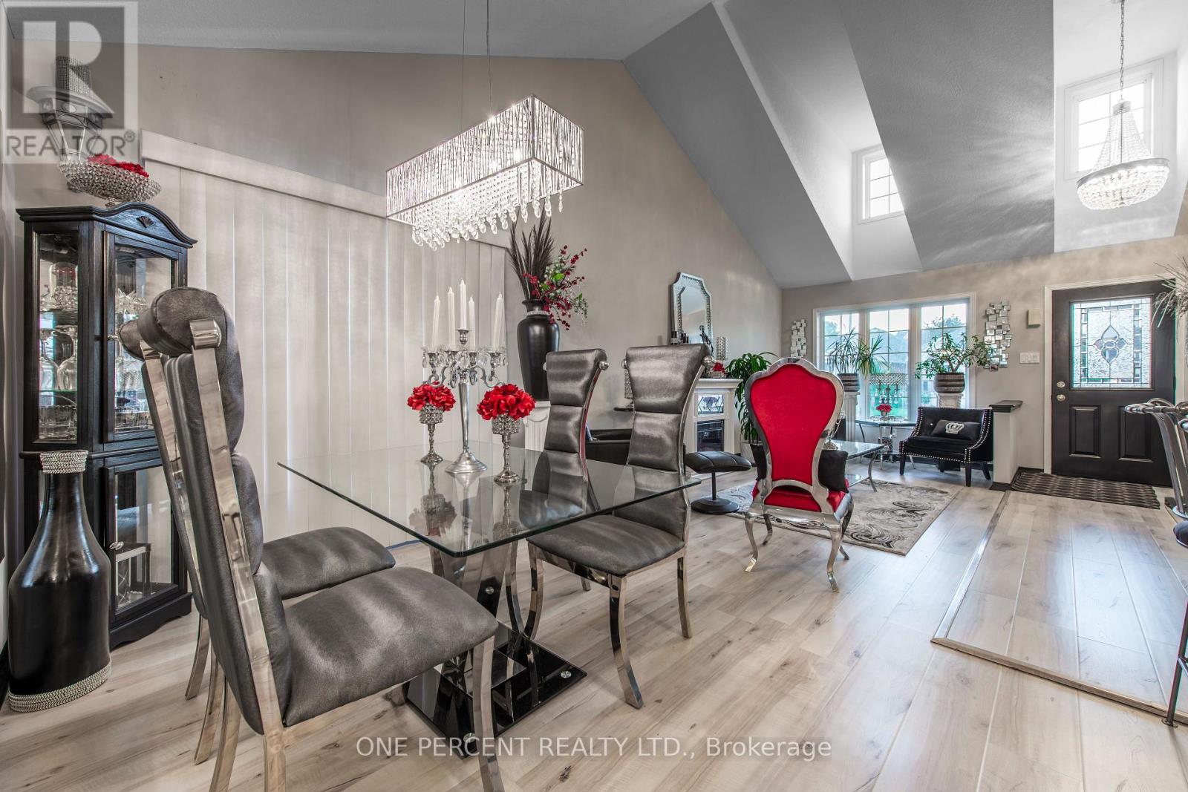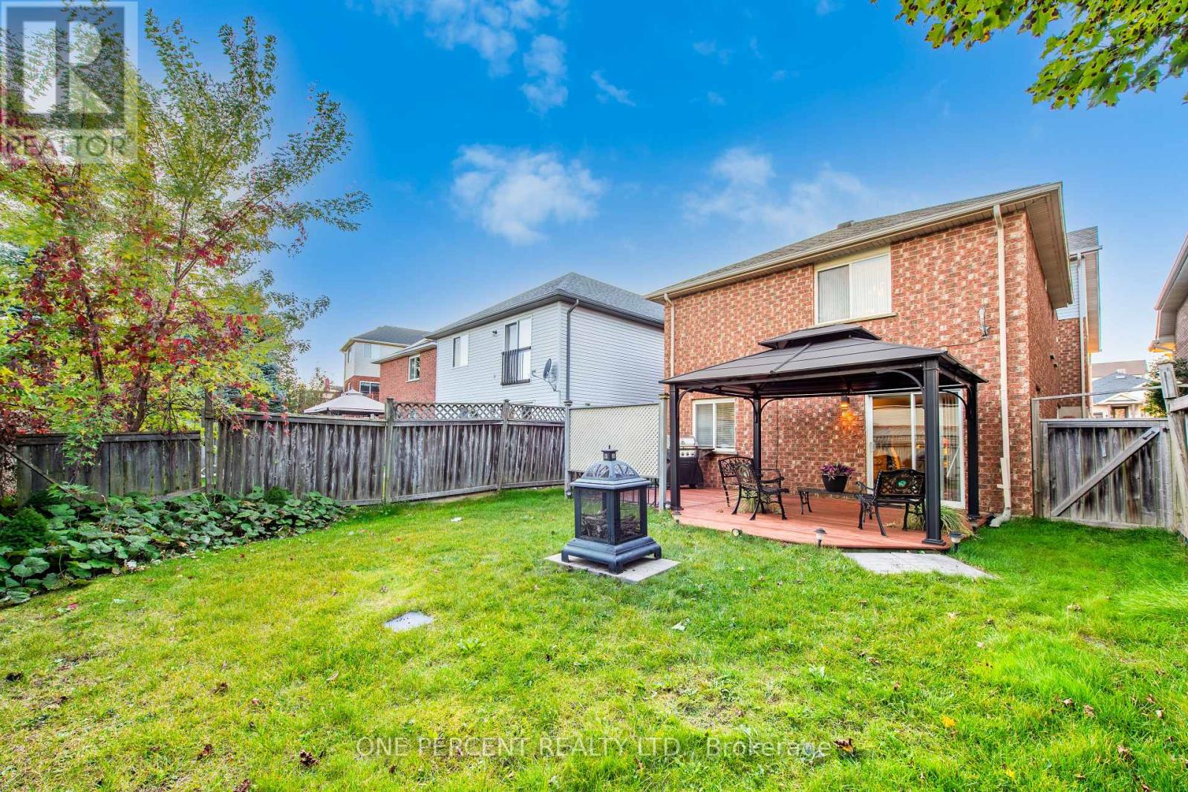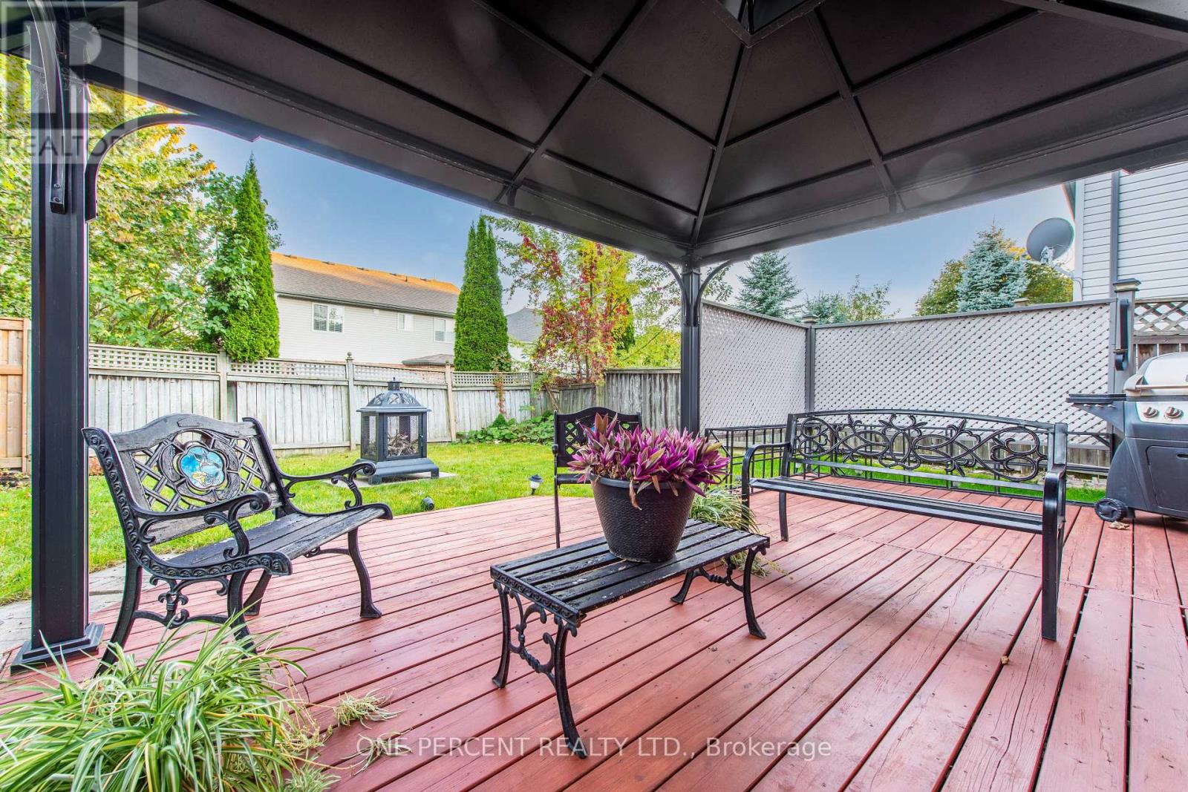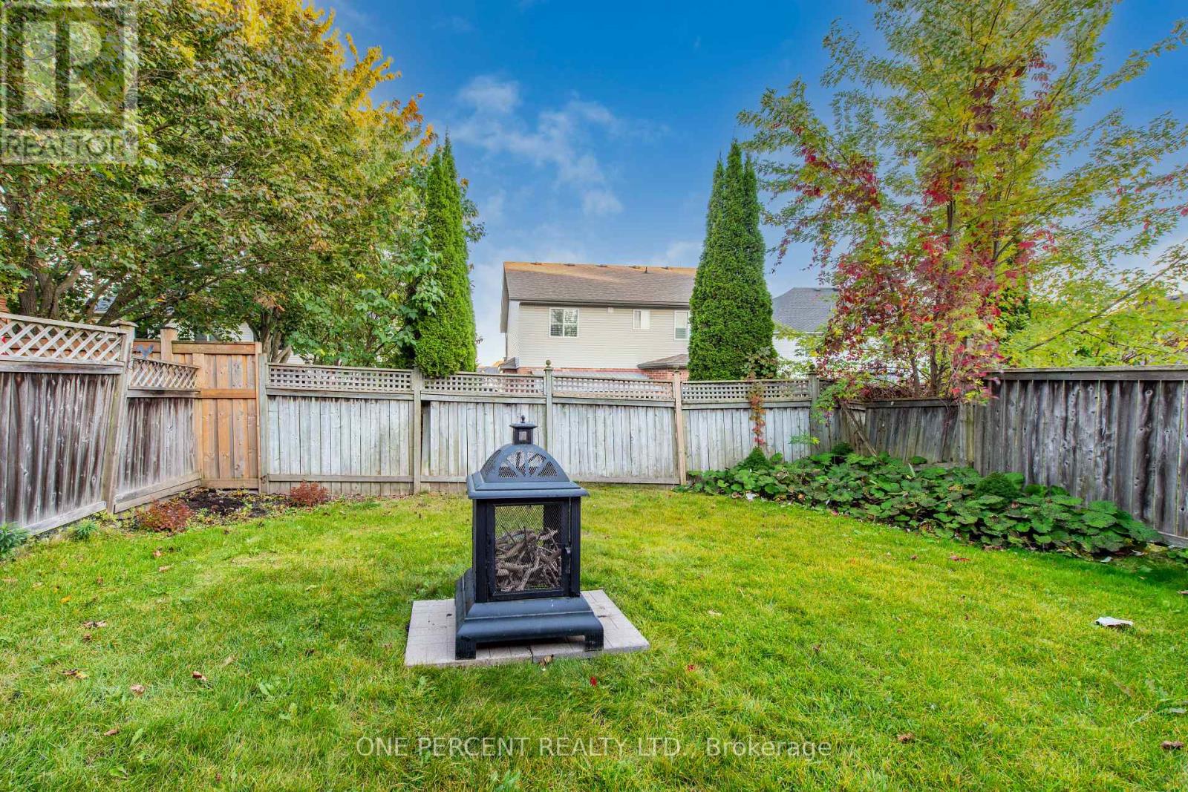103 Biscayne Crescent Orangeville, Ontario L9W 5E5
$833,000
Absolutely Stunning Sunvale ""Bristol"" Model Bungalow. Located In The Desirable West End Of Orangeville Surrounded By All Amenities. Stunning Home that is Beautifully Renovated. Upgraded Dream Kitchen W/ Ss Appliances, Wonderful Backsplash, Living &Dining Rm W/ Vaulted Ceilings. Double Sky Light Windows. Primary Br. With 3-Pc Ensuite-Quartz Countertop &Walk-In Closet. Upgr.4Pc Quartz Countertop Main Bath. W/O Basement W/Large Living Space. Roof 2018! So Much To List, A Must See! Walk to Alder Arena , Waterpark, great schools , shops and dining!! All Appliances including: Fridge, Stove, Range Hood, Dishwasher(Brand New Uninstalled) Clothes Washer & Clothes Dryer, Water Softener (Brand New Uninstalled)...water softener in place is not working, Garage Dr Opener + Remote (id:35492)
Property Details
| MLS® Number | W9391942 |
| Property Type | Single Family |
| Community Name | Orangeville |
| Amenities Near By | Park, Place Of Worship, Public Transit, Schools |
| Community Features | Community Centre |
| Parking Space Total | 5 |
Building
| Bathroom Total | 2 |
| Bedrooms Above Ground | 2 |
| Bedrooms Total | 2 |
| Appliances | Dishwasher, Dryer, Range, Refrigerator, Stove, Washer, Water Softener |
| Architectural Style | Bungalow |
| Basement Development | Partially Finished |
| Basement Features | Walk Out |
| Basement Type | N/a (partially Finished) |
| Construction Style Attachment | Detached |
| Cooling Type | Central Air Conditioning |
| Exterior Finish | Brick |
| Flooring Type | Laminate, Carpeted |
| Foundation Type | Poured Concrete |
| Heating Fuel | Natural Gas |
| Heating Type | Forced Air |
| Stories Total | 1 |
| Type | House |
| Utility Water | Municipal Water |
Parking
| Garage |
Land
| Acreage | No |
| Land Amenities | Park, Place Of Worship, Public Transit, Schools |
| Sewer | Sanitary Sewer |
| Size Depth | 115 Ft ,9 In |
| Size Frontage | 31 Ft ,11 In |
| Size Irregular | 31.99 X 115.77 Ft ; Year Built: 2001 |
| Size Total Text | 31.99 X 115.77 Ft ; Year Built: 2001 |
Rooms
| Level | Type | Length | Width | Dimensions |
|---|---|---|---|---|
| Lower Level | Family Room | 6.37 m | 6.73 m | 6.37 m x 6.73 m |
| Main Level | Kitchen | 2.68 m | 2.83 m | 2.68 m x 2.83 m |
| Main Level | Living Room | 2.74 m | 4.99 m | 2.74 m x 4.99 m |
| Main Level | Dining Room | 2.68 m | 3.81 m | 2.68 m x 3.81 m |
| Main Level | Primary Bedroom | 3.59 m | 4.63 m | 3.59 m x 4.63 m |
| Main Level | Bedroom 2 | 2.56 m | 3.13 m | 2.56 m x 3.13 m |
| Main Level | Laundry Room | 1.25 m | 2.74 m | 1.25 m x 2.74 m |
Utilities
| Cable | Installed |
| Sewer | Installed |
https://www.realtor.ca/real-estate/27529530/103-biscayne-crescent-orangeville-orangeville
Interested?
Contact us for more information
Robert Lyon
Salesperson

300 John St Unit 607
Thornhill, Ontario L3T 5W4
(888) 966-3111
(888) 870-0411
www.onepercentrealty.com











































