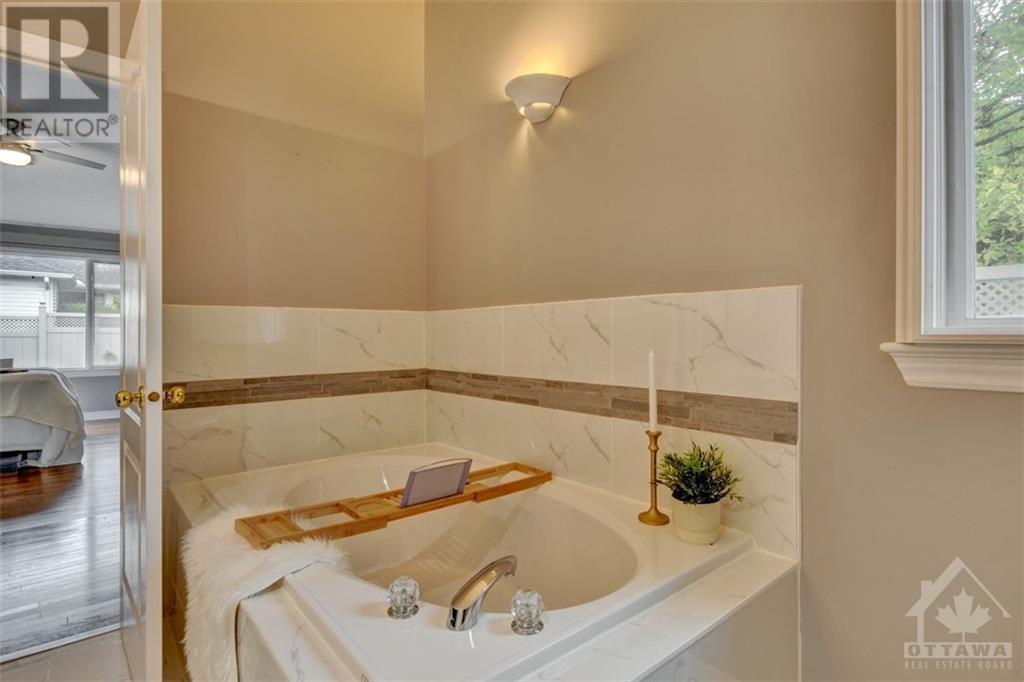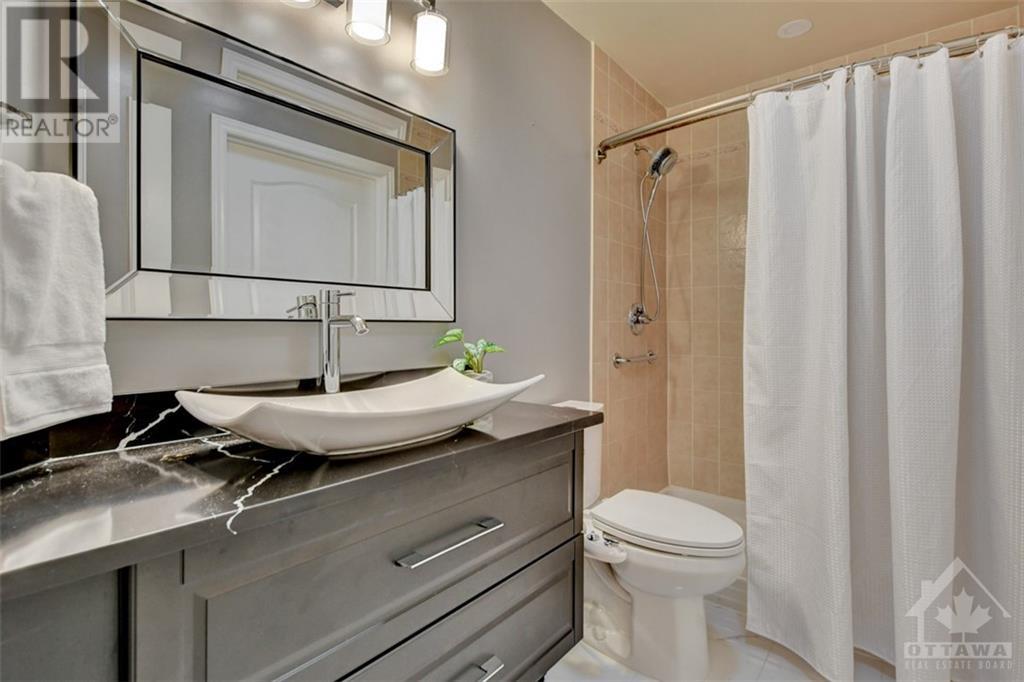91 Gleeson Way Ottawa, Ontario K2J 4W7
$925,000
TURN KEY AND READY TO MOVE IN this beautiful FIVE BEDROOM bungalow is bigger than it looks from the street! Versatile main floor offers a sprawling floorplan showcasing an updated modern open concept kitchen with waterfall quartz island + ample storage, dining area, two flex living spaces PLUS a bright and airy sunroom. Large primary bedroom with double closets and spa inspired ensuite bathroom w/ double sinks and a soaker tub. Two additional spacious bedrooms + main floor laundry complete the upper level. Newly renovated (2021) lower level features a large family room, two additional bedrooms, full bathroom, storage room/work from home office and THEATRE room for family movie nights. Completely carpet-free home! Low maintenance fully landscaped and fenced backyard with a large two-level deck and pergola. Accessibility path interlocked from driveway to rear door. Inside entry to two car garage with parking for four. Fantastic location in the heart of Barrhaven! (id:35492)
Property Details
| MLS® Number | 1415736 |
| Property Type | Single Family |
| Neigbourhood | Barrhaven - Longfields |
| Amenities Near By | Golf Nearby, Public Transit, Shopping |
| Features | Corner Site, Automatic Garage Door Opener |
| Parking Space Total | 2 |
| Structure | Deck |
Building
| Bathroom Total | 3 |
| Bedrooms Above Ground | 3 |
| Bedrooms Below Ground | 2 |
| Bedrooms Total | 5 |
| Appliances | Refrigerator, Dishwasher, Dryer, Stove, Washer, Blinds |
| Architectural Style | Bungalow |
| Basement Development | Finished |
| Basement Type | Full (finished) |
| Constructed Date | 2000 |
| Construction Style Attachment | Detached |
| Cooling Type | Central Air Conditioning |
| Exterior Finish | Brick, Vinyl |
| Fireplace Present | Yes |
| Fireplace Total | 2 |
| Fixture | Ceiling Fans |
| Flooring Type | Hardwood, Tile, Vinyl |
| Foundation Type | Poured Concrete |
| Heating Fuel | Natural Gas |
| Heating Type | Forced Air |
| Stories Total | 1 |
| Type | House |
| Utility Water | Municipal Water |
Parking
| Attached Garage | |
| Inside Entry |
Land
| Acreage | No |
| Fence Type | Fenced Yard |
| Land Amenities | Golf Nearby, Public Transit, Shopping |
| Sewer | Municipal Sewage System |
| Size Depth | 101 Ft ,6 In |
| Size Frontage | 37 Ft ,8 In |
| Size Irregular | 37.7 Ft X 101.5 Ft (irregular Lot) |
| Size Total Text | 37.7 Ft X 101.5 Ft (irregular Lot) |
| Zoning Description | Residential |
Rooms
| Level | Type | Length | Width | Dimensions |
|---|---|---|---|---|
| Basement | Living Room/fireplace | 17’0” x 19’0” | ||
| Basement | Bedroom | 9’3” x 11’6” | ||
| Basement | Bedroom | 11’9” x 9’5” | ||
| Basement | 3pc Bathroom | 9’2” x 4’8” | ||
| Basement | Recreation Room | 16’0” x 12’7” | ||
| Main Level | 1pc Bathroom | 9’5” x 4’9” | ||
| Main Level | Kitchen | 10’4” x 8'8” | ||
| Main Level | Bedroom | 11’6” x 8’6” | ||
| Main Level | Bedroom | 12’4” x 10’6” | ||
| Main Level | Primary Bedroom | 12’0” x 14’0” | ||
| Main Level | 4pc Ensuite Bath | 8’7” x 9’6” | ||
| Main Level | Sunroom | 10’0” x 9’9” | ||
| Main Level | Living Room/fireplace | 11’8” x 8’5” | ||
| Main Level | Living Room | 10’9” x 13’4” | ||
| Main Level | Dining Room | 12’5” x 10’9” |
https://www.realtor.ca/real-estate/27529564/91-gleeson-way-ottawa-barrhaven-longfields
Interested?
Contact us for more information

Fady Khudair
Salesperson
khudair.ca/
https://www.linkedin.com/in/fady-khudair-realestate/

4 - 1130 Wellington St West
Ottawa, Ontario K1Y 2Z3
(613) 744-5000
(613) 744-5001
suttonottawa.ca

































