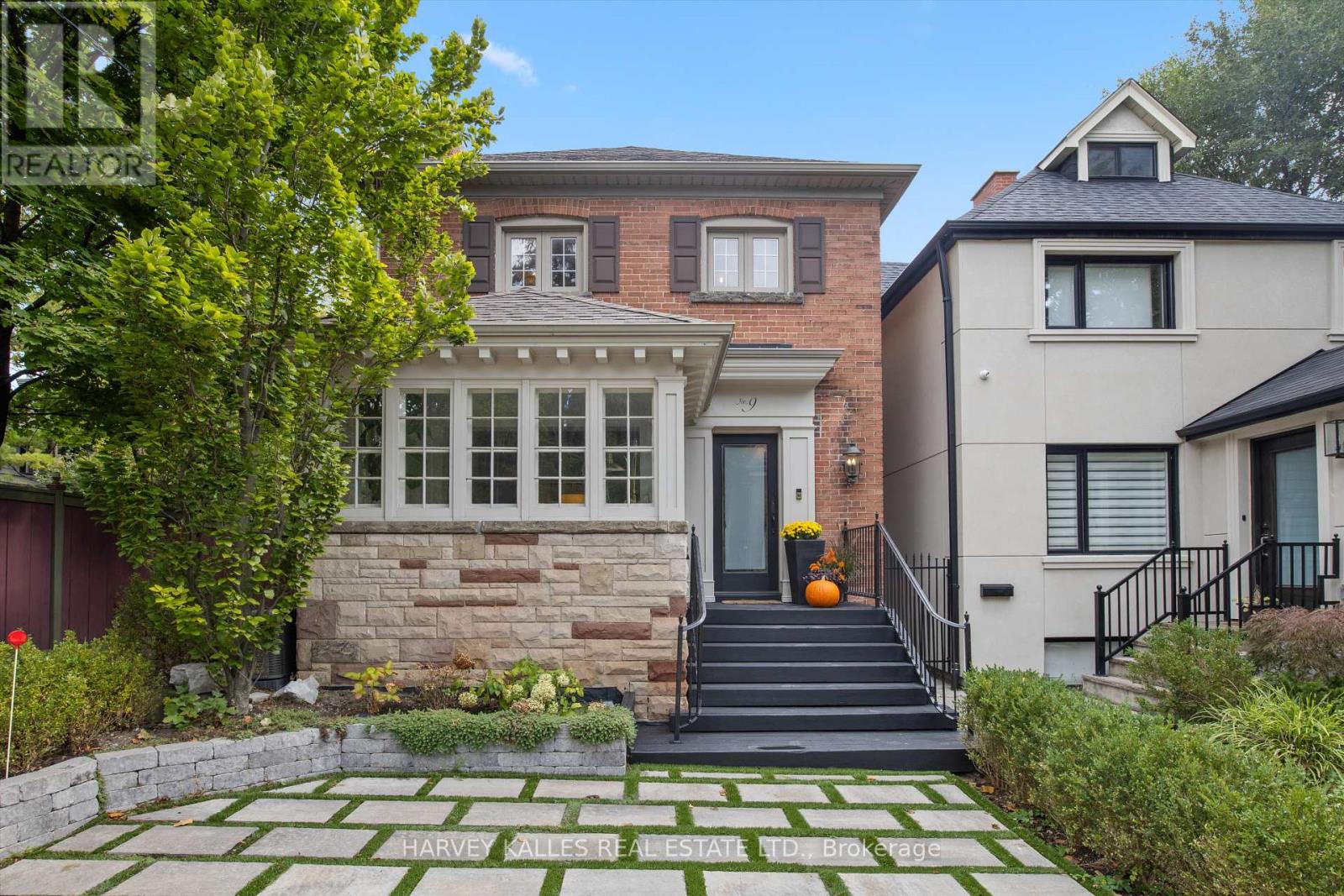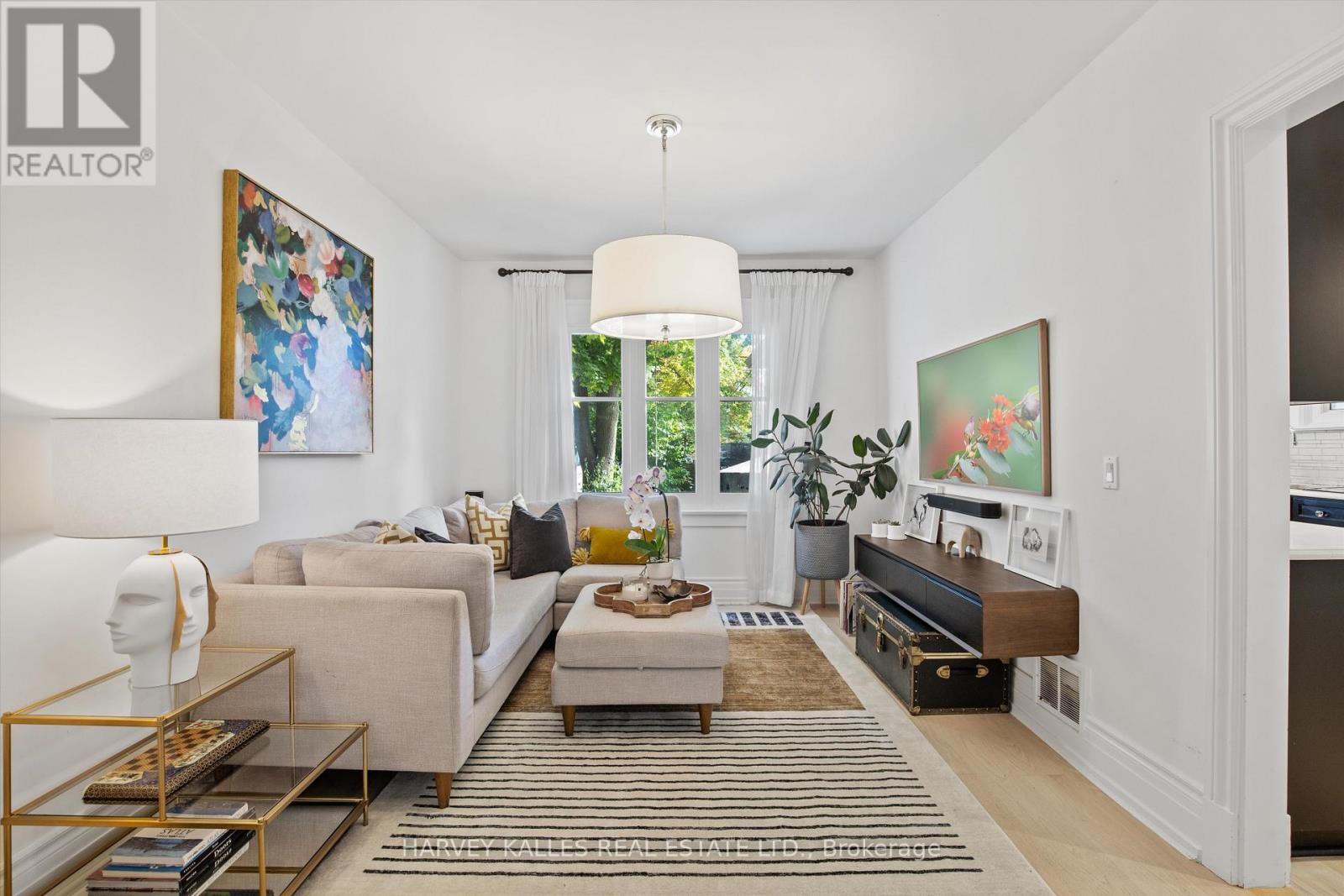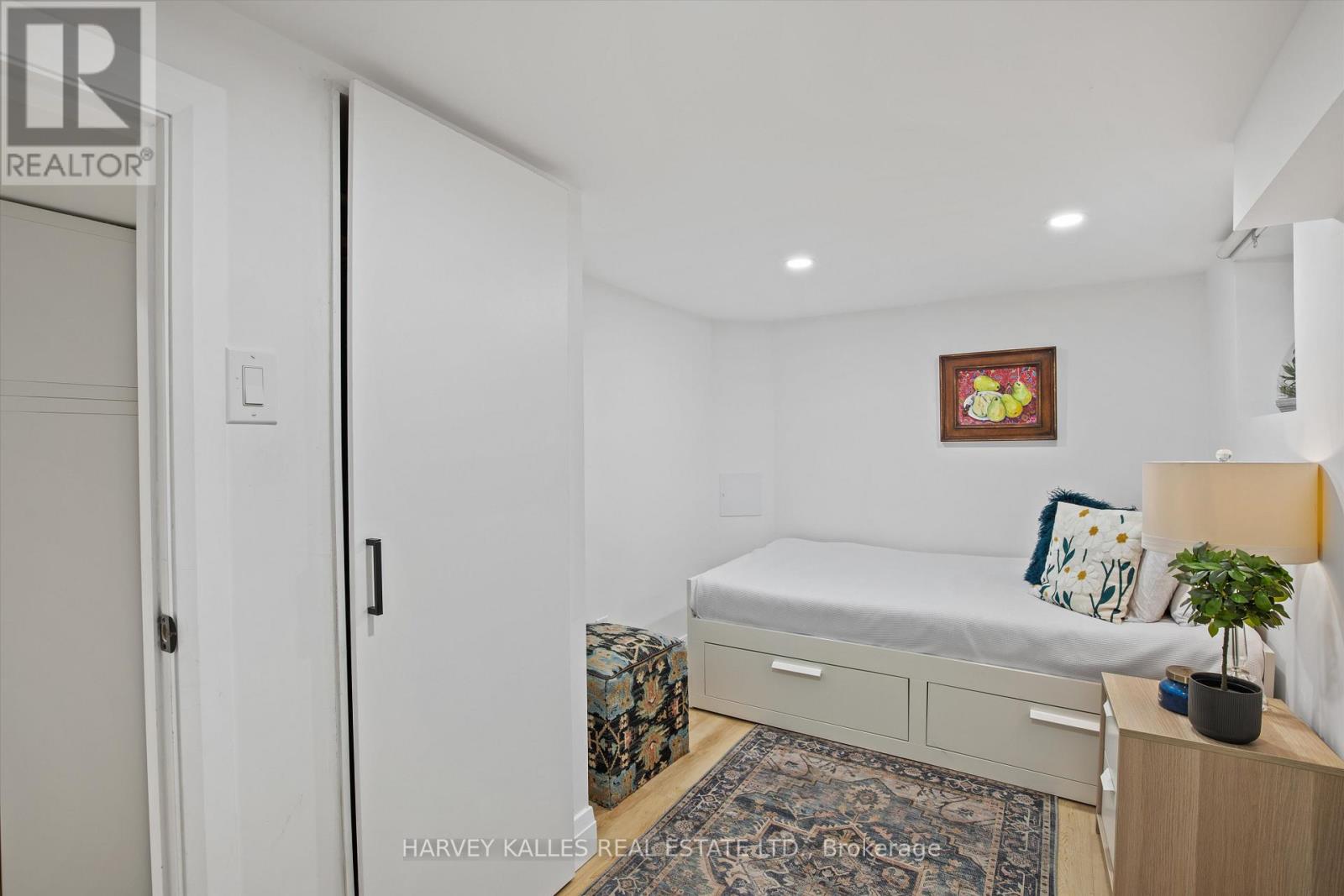9 Heather Street Toronto (Lawrence Park South), Ontario M4R 1Y2
$1,995,000
This Lovingly Cared For And Updated Home In A Prime Lytton Park Location Exudes Warmth And Comfort Throughout With Classic Charm And Modern Touches, Offering An Amazing Chance To Live Just Steps From Yonge St And Some Of The City's Best Schools. The Open-Concept Living And Dining Areas On The Main Level Create A Spacious Atmosphere, Along With Cozy Family Room And A Renovated Kitchen Featuring A Breakfast Area With Walkout To Patio And Yard. The Second Floor Has Three Sizable Bedrooms And An Updated 4-Piece Bathroom. The Lower Level Has Been Updated Throughout And Includes A Spacious Rec Room With A Wet Bar, Plus An Additional Bedroom, Laundry Room, And Separate Entrance. This Home Is Filled With Natural Light And Offers Plenty Of Storage. Located Near Shops, Restaurants, John Ross Robertson Jr PS, LPCI, Lush Parks, And More! This Home Is A Phenomenal Find And A Must-See! **** EXTRAS **** Samsung Fridge/Freezer (Ice Maker), Bosch Dishwasher, Kenmore Oven and Cooktop, LG Washer and Dryer, All Elfs (Except Excluded), All Window Coverings (Exclude Drapes) (id:35492)
Open House
This property has open houses!
3:00 pm
Ends at:5:00 pm
2:00 pm
Ends at:4:00 pm
Property Details
| MLS® Number | C9389892 |
| Property Type | Single Family |
| Community Name | Lawrence Park South |
| Amenities Near By | Park, Public Transit, Schools |
| Parking Space Total | 1 |
Building
| Bathroom Total | 2 |
| Bedrooms Above Ground | 3 |
| Bedrooms Total | 3 |
| Appliances | Cooktop, Dishwasher, Dryer, Freezer, Oven, Refrigerator, Washer, Window Coverings |
| Basement Development | Finished |
| Basement Type | N/a (finished) |
| Construction Style Attachment | Detached |
| Cooling Type | Central Air Conditioning |
| Exterior Finish | Brick |
| Flooring Type | Hardwood, Laminate |
| Foundation Type | Unknown |
| Heating Fuel | Natural Gas |
| Heating Type | Forced Air |
| Stories Total | 2 |
| Type | House |
| Utility Water | Municipal Water |
Land
| Acreage | No |
| Fence Type | Fenced Yard |
| Land Amenities | Park, Public Transit, Schools |
| Sewer | Sanitary Sewer |
| Size Depth | 104 Ft |
| Size Frontage | 24 Ft ,6 In |
| Size Irregular | 24.5 X 104 Ft |
| Size Total Text | 24.5 X 104 Ft |
Rooms
| Level | Type | Length | Width | Dimensions |
|---|---|---|---|---|
| Second Level | Primary Bedroom | 3.5 m | 4 m | 3.5 m x 4 m |
| Second Level | Bedroom 2 | 3 m | 3.9 m | 3 m x 3.9 m |
| Second Level | Bedroom 3 | 2.8 m | 3.9 m | 2.8 m x 3.9 m |
| Lower Level | Recreational, Games Room | 5.9 m | 4.8 m | 5.9 m x 4.8 m |
| Lower Level | Bedroom | 2.9 m | 4.4 m | 2.9 m x 4.4 m |
| Main Level | Living Room | 2.9 m | 2.6 m | 2.9 m x 2.6 m |
| Main Level | Dining Room | 3.8 m | 4.5 m | 3.8 m x 4.5 m |
| Main Level | Family Room | 3.1 m | 4 m | 3.1 m x 4 m |
| Main Level | Kitchen | 2 m | 4 m | 2 m x 4 m |
| Main Level | Eating Area | 2.5 m | 2.6 m | 2.5 m x 2.6 m |
Interested?
Contact us for more information

Adam David Weiner
Salesperson
(416) 545-9151
www.adamweiner.ca/

2145 Avenue Road
Toronto, Ontario M5M 4B2
(416) 441-2888
www.harveykalles.com/

Karen Debra Gurland
Broker
(416) 999-8837
www.karengurland.com

2145 Avenue Road
Toronto, Ontario M5M 4B2
(416) 441-2888
www.harveykalles.com/











































