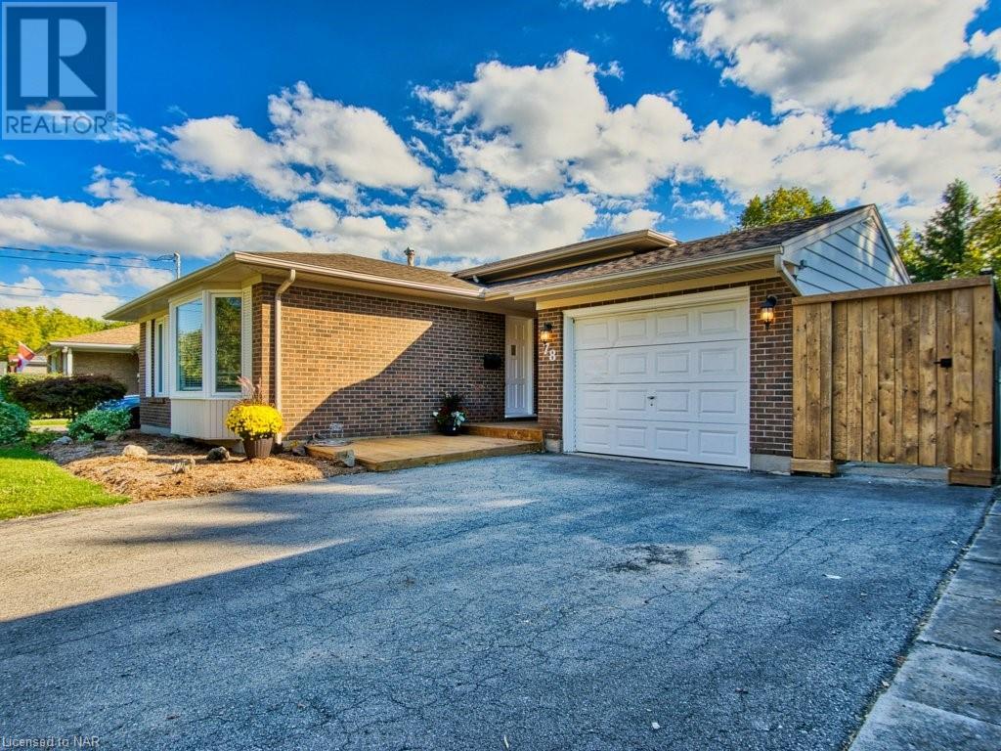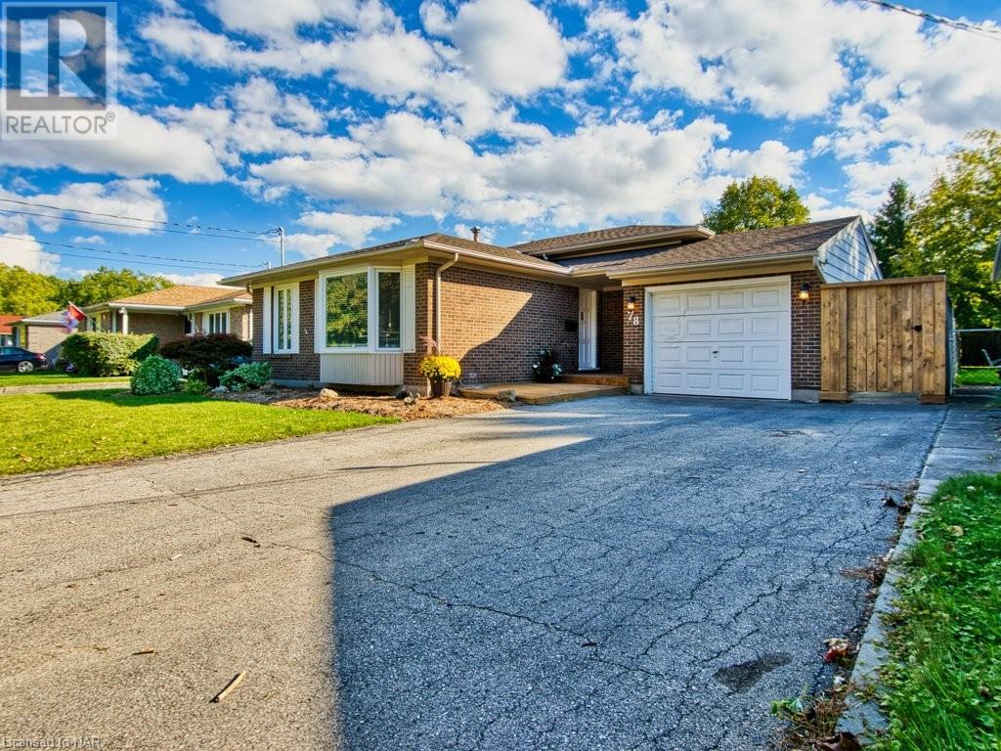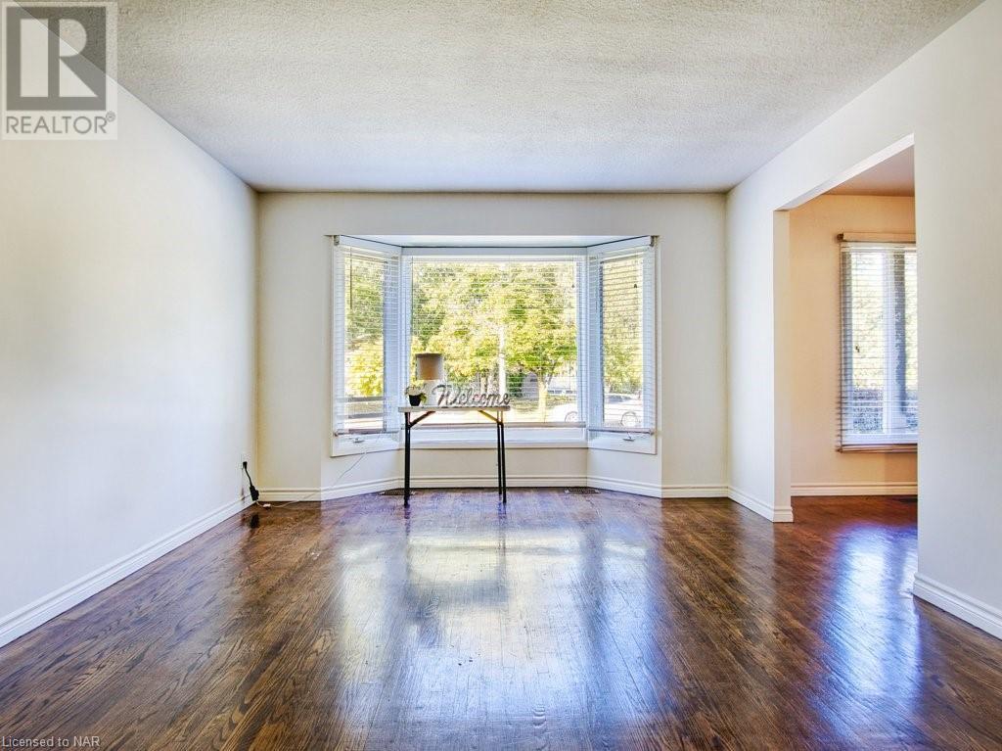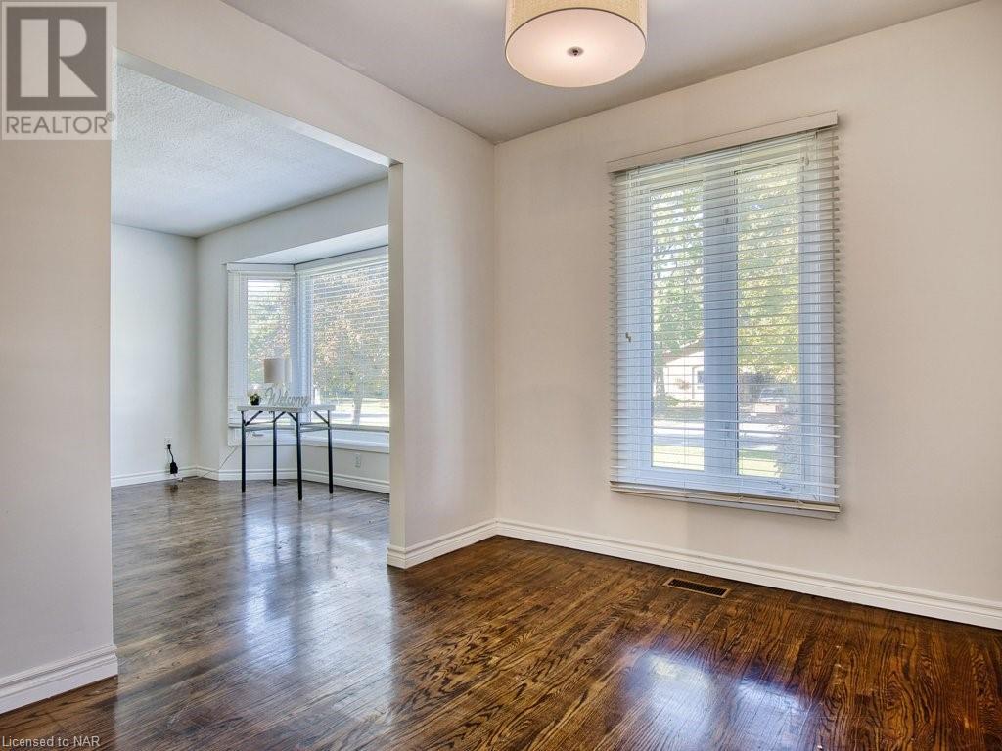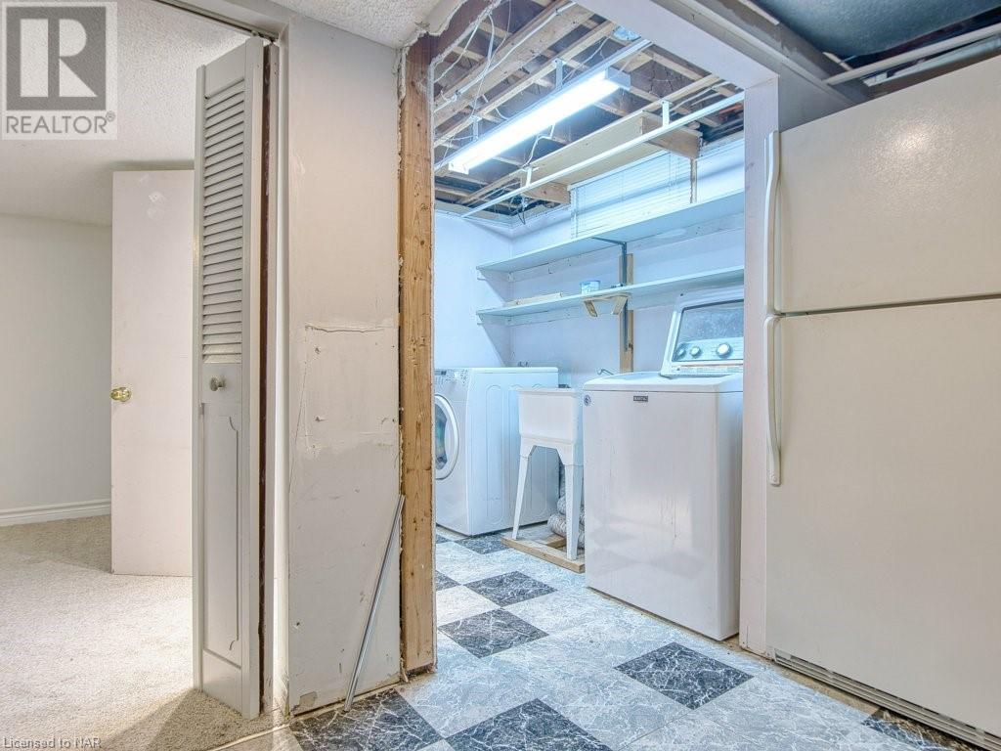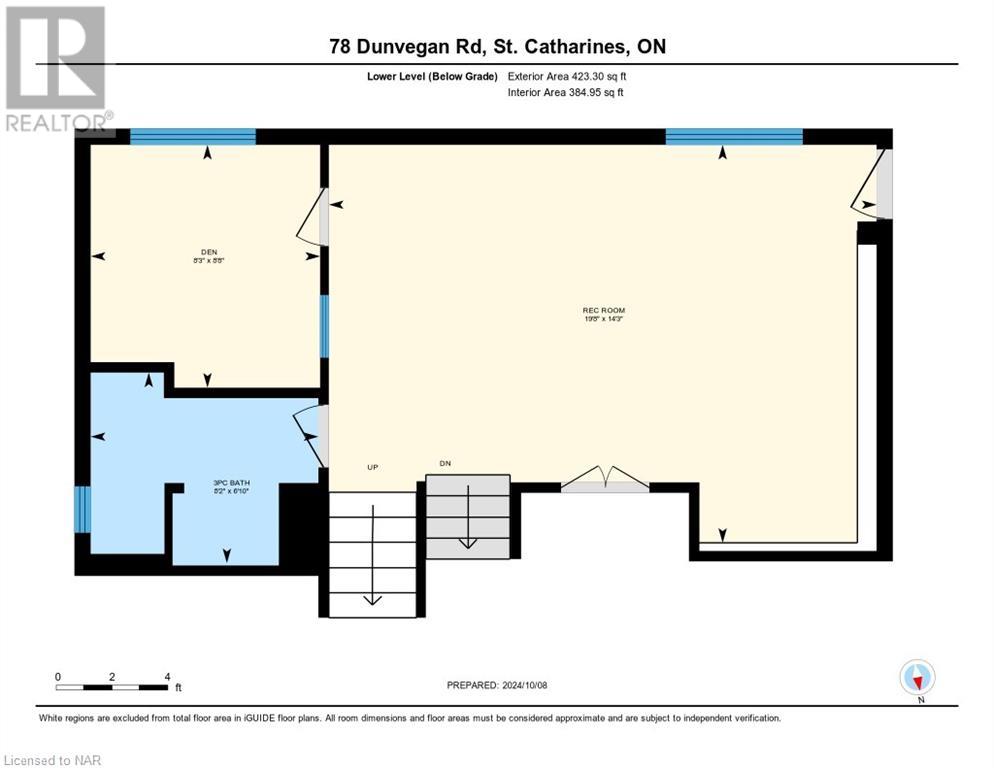78 Dunvegan Road St. Catharines, Ontario L2P 1J1
$659,900
Welcome to the perfect home for a growing family! This 4 level back split is situated on a tree lined street in family friendly Secord Woods. The main floor features lovely hardwood floors in the living/dining rooms, lots of windows and stainless steel kitchen appliances. The bedroom level has 3 rooms, each with its own double closet and the master has a walk out to a two-tiered deck. There is a spacious family room with access to the rear yard and a newly completed 3 piece washroom on the third level....a possible in law setup if the office on this floor became a bedroom? The lowest level could become a playroom now or a future teen retreat. Shingles /2022, Furnace and A/C - 2023. Please refer to supplements to read more about this great home! Book an appointment now because this is a home you won't want to miss! (id:35492)
Open House
This property has open houses!
2:00 pm
Ends at:4:00 pm
Property Details
| MLS® Number | 40646264 |
| Property Type | Single Family |
| Amenities Near By | Place Of Worship, Public Transit, Schools, Shopping |
| Community Features | Quiet Area, School Bus |
| Equipment Type | Water Heater |
| Features | Paved Driveway |
| Parking Space Total | 5 |
| Rental Equipment Type | Water Heater |
Building
| Bathroom Total | 2 |
| Bedrooms Above Ground | 3 |
| Bedrooms Total | 3 |
| Appliances | Central Vacuum, Dishwasher, Dryer, Refrigerator, Stove, Washer, Hood Fan, Window Coverings, Garage Door Opener |
| Basement Development | Finished |
| Basement Type | Full (finished) |
| Construction Style Attachment | Detached |
| Cooling Type | Central Air Conditioning |
| Exterior Finish | Brick Veneer, Vinyl Siding |
| Foundation Type | Poured Concrete |
| Heating Fuel | Natural Gas |
| Heating Type | Forced Air |
| Size Interior | 1073 Sqft |
| Type | House |
| Utility Water | Municipal Water |
Parking
| Attached Garage |
Land
| Acreage | No |
| Land Amenities | Place Of Worship, Public Transit, Schools, Shopping |
| Landscape Features | Landscaped |
| Sewer | Municipal Sewage System |
| Size Depth | 131 Ft |
| Size Frontage | 56 Ft |
| Size Total Text | Under 1/2 Acre |
| Zoning Description | R1 |
Rooms
| Level | Type | Length | Width | Dimensions |
|---|---|---|---|---|
| Second Level | 4pc Bathroom | 8'10'' x 4'11'' | ||
| Second Level | Bedroom | 12'0'' x 8'10'' | ||
| Second Level | Bedroom | 9'5'' x 9'3'' | ||
| Second Level | Primary Bedroom | 15'1'' x 9'10'' | ||
| Basement | Utility Room | 6'3'' x 5'8'' | ||
| Basement | Storage | 5'5'' x 3'3'' | ||
| Basement | Laundry Room | 10'10'' x 5'10'' | ||
| Basement | Recreation Room | 21'0'' x 14'8'' | ||
| Lower Level | 3pc Bathroom | 8'2'' x 6'10'' | ||
| Lower Level | Office | 8'8'' x 8'3'' | ||
| Lower Level | Family Room | 19'8'' x 14'3'' | ||
| Main Level | Foyer | 12'3'' x 4'5'' | ||
| Main Level | Living Room | 17'2'' x 12'3'' | ||
| Main Level | Dining Room | 9'6'' x 8'10'' | ||
| Main Level | Kitchen | 10'4'' x 10'4'' |
https://www.realtor.ca/real-estate/27521343/78-dunvegan-road-st-catharines
Interested?
Contact us for more information

Cathy O'hara
Salesperson
(905) 684-1321

Lake & Carlton Plaza
St. Catharines, Ontario L2R 7J8
(905) 641-1110
(905) 684-1321
www.remax-gc.com



