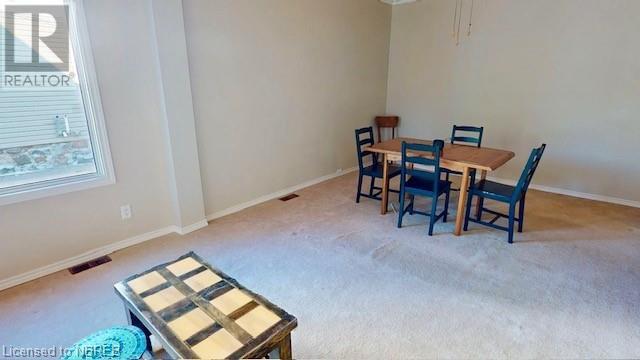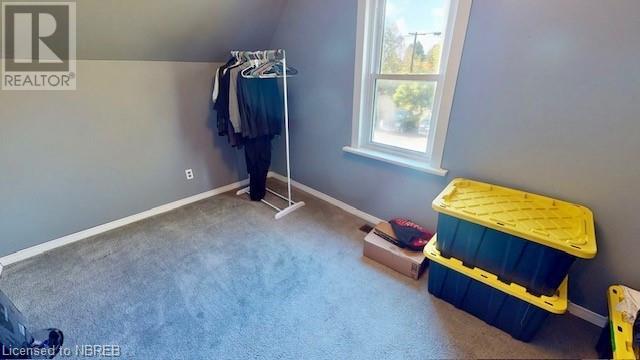146 Third Avenue W North Bay, Ontario P1B 3M3
$299,900
Come view this centrally located 5 bedrooms, 1 1/2 bath family home with an enclosed front porch and detached insulated and wired 16' X 28' garage. Nice layout with kitchen open to combined dining and livingroom with lots of windows for natural light. 2 main floor bedrooms, a 2 pc bath and laundry. 3 bedrooms up with a 4 pc bath with jet tub. Lots of storage in unfinished basement. Forced air gas heat. Fridge, stove and window coverings included. Interlock patio for your outside enjoyment. No homes across the street. Quick closing possible. (id:35492)
Open House
This property has open houses!
12:00 pm
Ends at:1:30 pm
5 bedroom 1 1/2 bath centrally located home with detached insulated and wired garage.
Property Details
| MLS® Number | 40660374 |
| Property Type | Single Family |
| Amenities Near By | Golf Nearby, Hospital, Marina, Park, Place Of Worship, Playground, Public Transit, Schools, Shopping, Ski Area |
| Community Features | School Bus |
| Equipment Type | Water Heater |
| Features | Paved Driveway |
| Parking Space Total | 3 |
| Rental Equipment Type | Water Heater |
| Structure | Porch |
Building
| Bathroom Total | 2 |
| Bedrooms Above Ground | 5 |
| Bedrooms Total | 5 |
| Appliances | Refrigerator, Stove, Water Meter, Window Coverings |
| Architectural Style | 2 Level |
| Basement Development | Unfinished |
| Basement Type | Full (unfinished) |
| Constructed Date | 1910 |
| Construction Style Attachment | Detached |
| Cooling Type | None |
| Exterior Finish | Aluminum Siding |
| Half Bath Total | 1 |
| Heating Fuel | Natural Gas |
| Heating Type | Forced Air |
| Stories Total | 2 |
| Size Interior | 1457 Sqft |
| Type | House |
| Utility Water | Municipal Water |
Parking
| Detached Garage |
Land
| Access Type | Highway Access |
| Acreage | No |
| Land Amenities | Golf Nearby, Hospital, Marina, Park, Place Of Worship, Playground, Public Transit, Schools, Shopping, Ski Area |
| Sewer | Municipal Sewage System |
| Size Depth | 117 Ft |
| Size Frontage | 40 Ft |
| Size Total Text | Under 1/2 Acre |
| Zoning Description | R3 |
Rooms
| Level | Type | Length | Width | Dimensions |
|---|---|---|---|---|
| Second Level | Bedroom | 8'0'' x 11'0'' | ||
| Second Level | Bedroom | 13'4'' x 8'11'' | ||
| Second Level | Primary Bedroom | 9'6'' x 12'0'' | ||
| Second Level | 4pc Bathroom | Measurements not available | ||
| Main Level | Primary Bedroom | 10'4'' x 12'11'' | ||
| Main Level | Bedroom | 9'9'' x 14'4'' | ||
| Main Level | 2pc Bathroom | Measurements not available | ||
| Main Level | Living Room/dining Room | 12'0'' x 20'1'' | ||
| Main Level | Kitchen | 13'7'' x 14'7'' |
Utilities
| Cable | Available |
| Electricity | Available |
| Natural Gas | Available |
| Telephone | Available |
https://www.realtor.ca/real-estate/27523878/146-third-avenue-w-north-bay
Interested?
Contact us for more information

Rick Sanderson
Broker
www.ricksanderson.com/
www.facebook.com/rick.sanderson.56
www.linkedin.com/pub/rick-sanderson/22/490/63b
twitter.com/RickSanderson2

175 West Peninsula Rd
North Bay, Ontario P1B 8G4
(705) 497-9595
www.ricksanderson.com/

Sandy Thomson
Broker of Record
www.ricksanderson.com/
www.facebook.com/SandyThomsonSuttonChoice

175 West Peninsula Rd
North Bay, Ontario P1B 8G4
(705) 497-9595
www.ricksanderson.com/

























