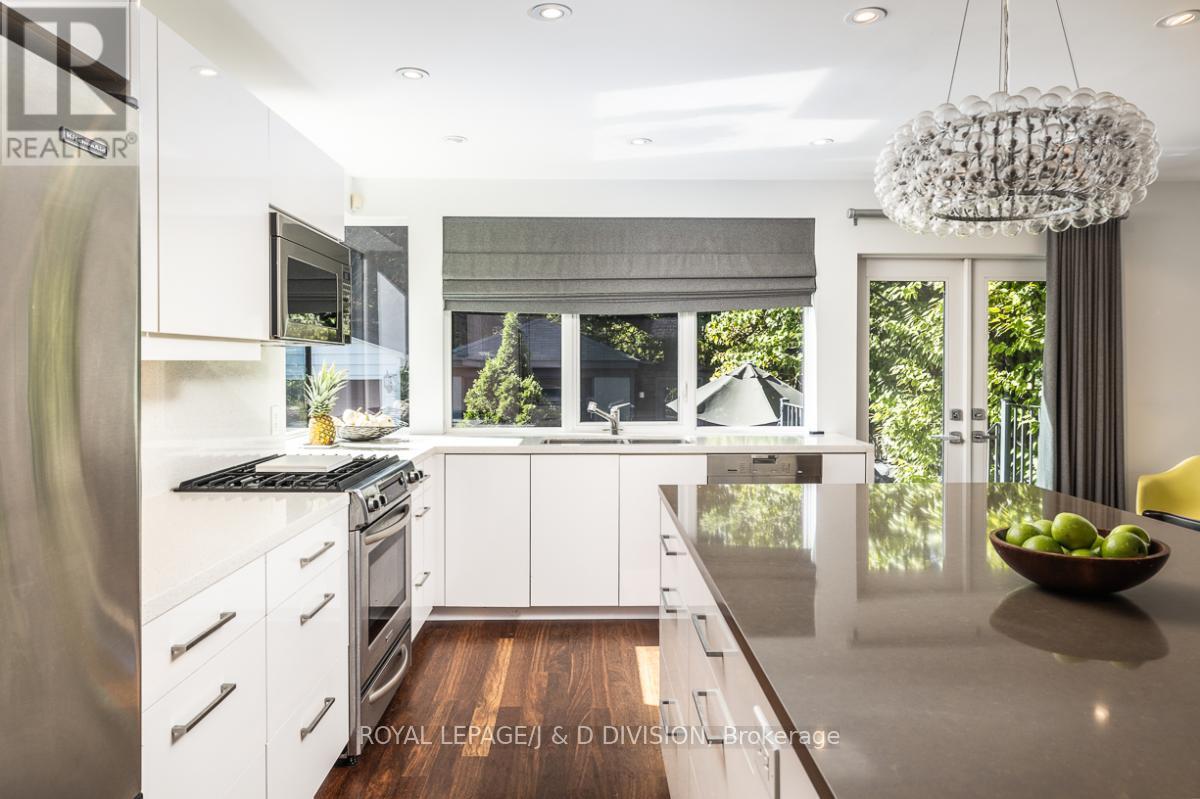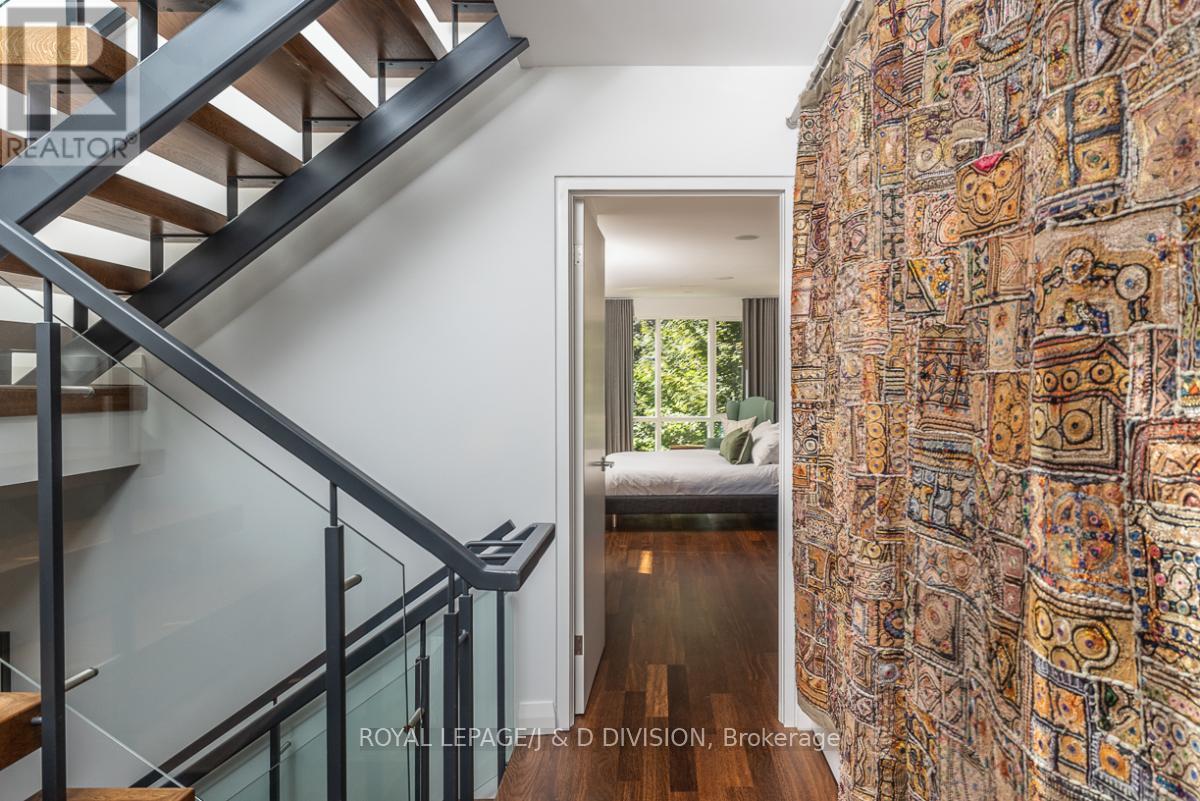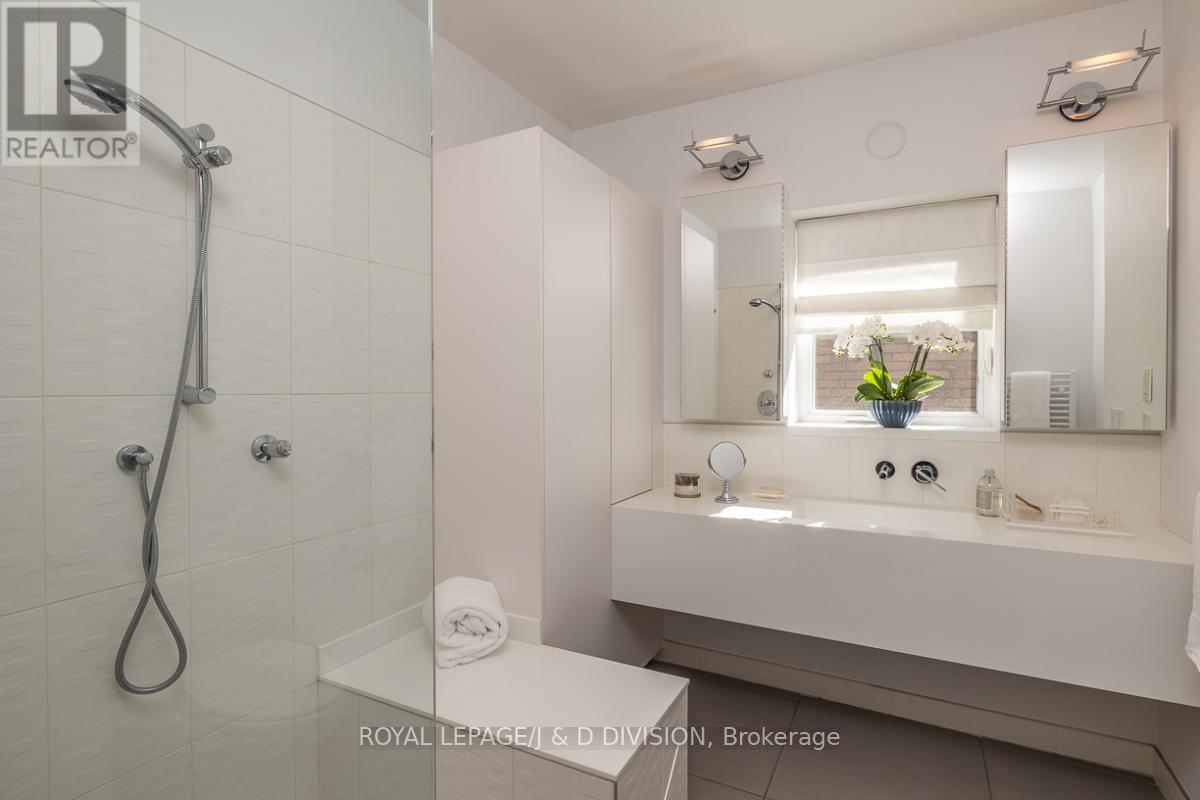44 Standish Avenue Toronto (Rosedale-Moore Park), Ontario M4W 3B1
$3,395,000
Fabulous three storey detached four bedroom home. Stylish contemporary aesthetic with stunning Brazillian Ipe floors throughout, and dramatic glass and steel staircase. Bright and airy with multiple walkouts including from lower level, main, master bedroom and third floor bedroom. The main floor offers an open concept layout; a foyer with frosted glass walls and sliding glass door walking into the dining area at the front with a large floor to ceiling picture window overlooking the front garden. The living area has a gas fireplace and is open to the kitchen at the back, which features a center island, quartz countertops, high end Miele and KitchenAid appliances, pantry, and office nook. The second floor offers the spacious primary suite with a walk-in closet, office area, three piece ensuite washroom, and walk-out to a balcony overlooking the back patio and gardens, as well the family room/second bedroom is offered on this floor complete with ensuite. The third floor features a washroom and two additional bedrooms, one with a walkout to a sundeck with lovely treetop views. The lower level has kitchenette, recreation room, plus office/bedroom. A rare studio/workspace in rear of garden, attached to single car garage, completes this special offering. Walk to area schools including Whitney PS and Branksome Hall. *Open House Weekend - Saturday October 12 & Sunday October 13 2-4pm!* (id:35492)
Open House
This property has open houses!
2:00 pm
Ends at:4:00 pm
2:00 pm
Ends at:4:00 pm
Property Details
| MLS® Number | C9390054 |
| Property Type | Single Family |
| Community Name | Rosedale-Moore Park |
| Parking Space Total | 1 |
Building
| Bathroom Total | 5 |
| Bedrooms Above Ground | 4 |
| Bedrooms Below Ground | 1 |
| Bedrooms Total | 5 |
| Amenities | Fireplace(s) |
| Appliances | Dryer, Washer, Window Coverings |
| Basement Development | Finished |
| Basement Features | Walk-up |
| Basement Type | N/a (finished) |
| Construction Style Attachment | Detached |
| Cooling Type | Central Air Conditioning |
| Exterior Finish | Brick |
| Fireplace Present | Yes |
| Fireplace Total | 1 |
| Flooring Type | Tile, Hardwood |
| Foundation Type | Concrete |
| Half Bath Total | 1 |
| Heating Fuel | Natural Gas |
| Heating Type | Forced Air |
| Stories Total | 3 |
| Type | House |
| Utility Water | Municipal Water |
Parking
| Detached Garage |
Land
| Acreage | No |
| Sewer | Sanitary Sewer |
| Size Depth | 136 Ft |
| Size Frontage | 25 Ft |
| Size Irregular | 25 X 136 Ft |
| Size Total Text | 25 X 136 Ft |
Rooms
| Level | Type | Length | Width | Dimensions |
|---|---|---|---|---|
| Second Level | Primary Bedroom | 5.53 m | 4.67 m | 5.53 m x 4.67 m |
| Second Level | Family Room | 3.66 m | 3.48 m | 3.66 m x 3.48 m |
| Third Level | Bedroom 3 | 4.99 m | 4.6 m | 4.99 m x 4.6 m |
| Third Level | Bedroom 4 | 3.48 m | 2.72 m | 3.48 m x 2.72 m |
| Lower Level | Recreational, Games Room | 4.99 m | 4.59 m | 4.99 m x 4.59 m |
| Lower Level | Bedroom 5 | 5.22 m | 2.96 m | 5.22 m x 2.96 m |
| Main Level | Foyer | 2.26 m | 2.06 m | 2.26 m x 2.06 m |
| Main Level | Dining Room | 4.86 m | 3.18 m | 4.86 m x 3.18 m |
| Main Level | Living Room | 4.08 m | 4 m | 4.08 m x 4 m |
| Main Level | Kitchen | 5.3 m | 5.25 m | 5.3 m x 5.25 m |
Interested?
Contact us for more information

Leeanne Weld
Salesperson
https://www.youtube.com/embed/IYdErSN8I2o
www.leeanneweld.com
https://www.facebook.com/LeeanneWeldRealEstate
https://ca.linkedin.com/in/leeanneweld

477 Mt. Pleasant Road
Toronto, Ontario M4S 2L9
(416) 489-2121
(416) 489-6297











































