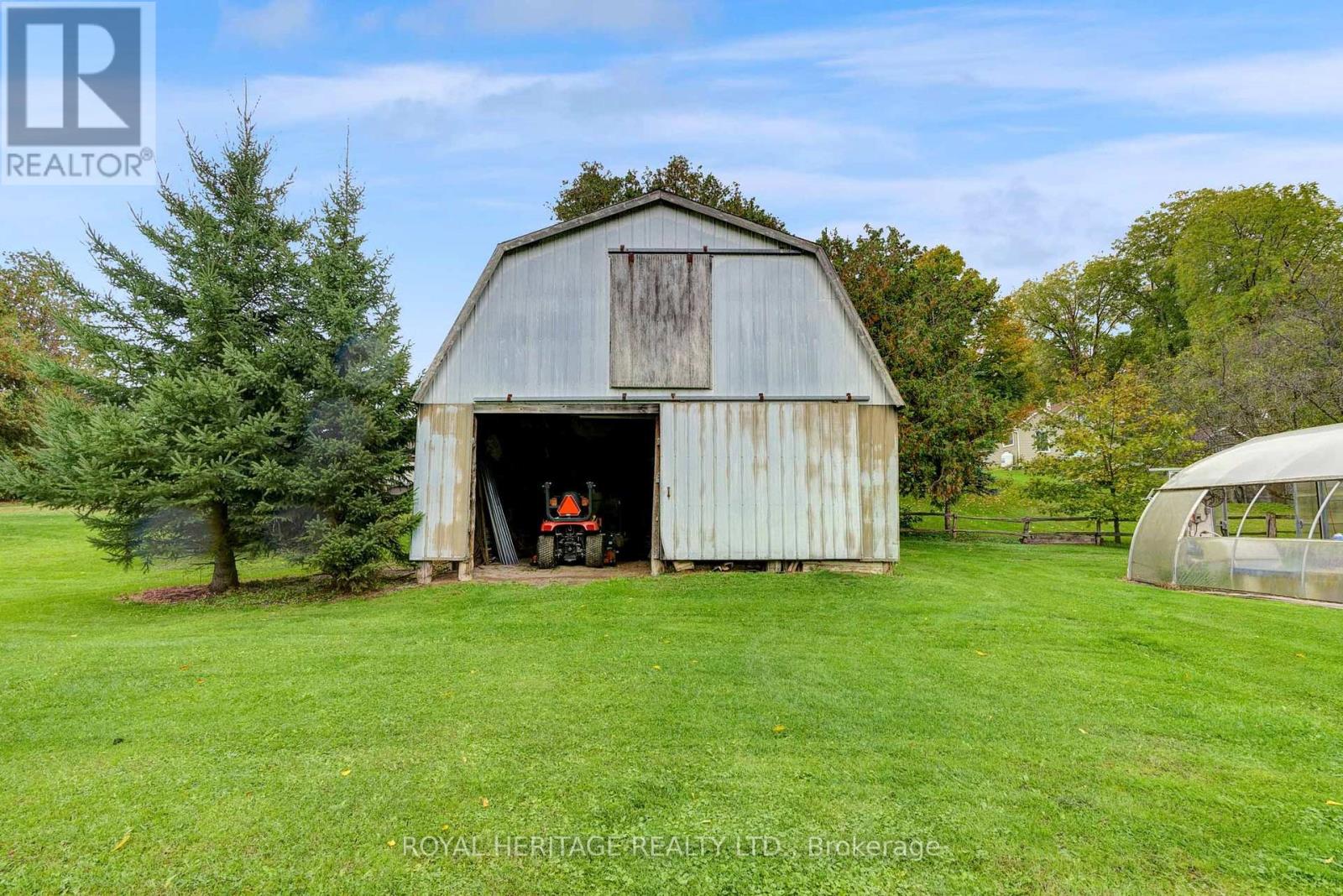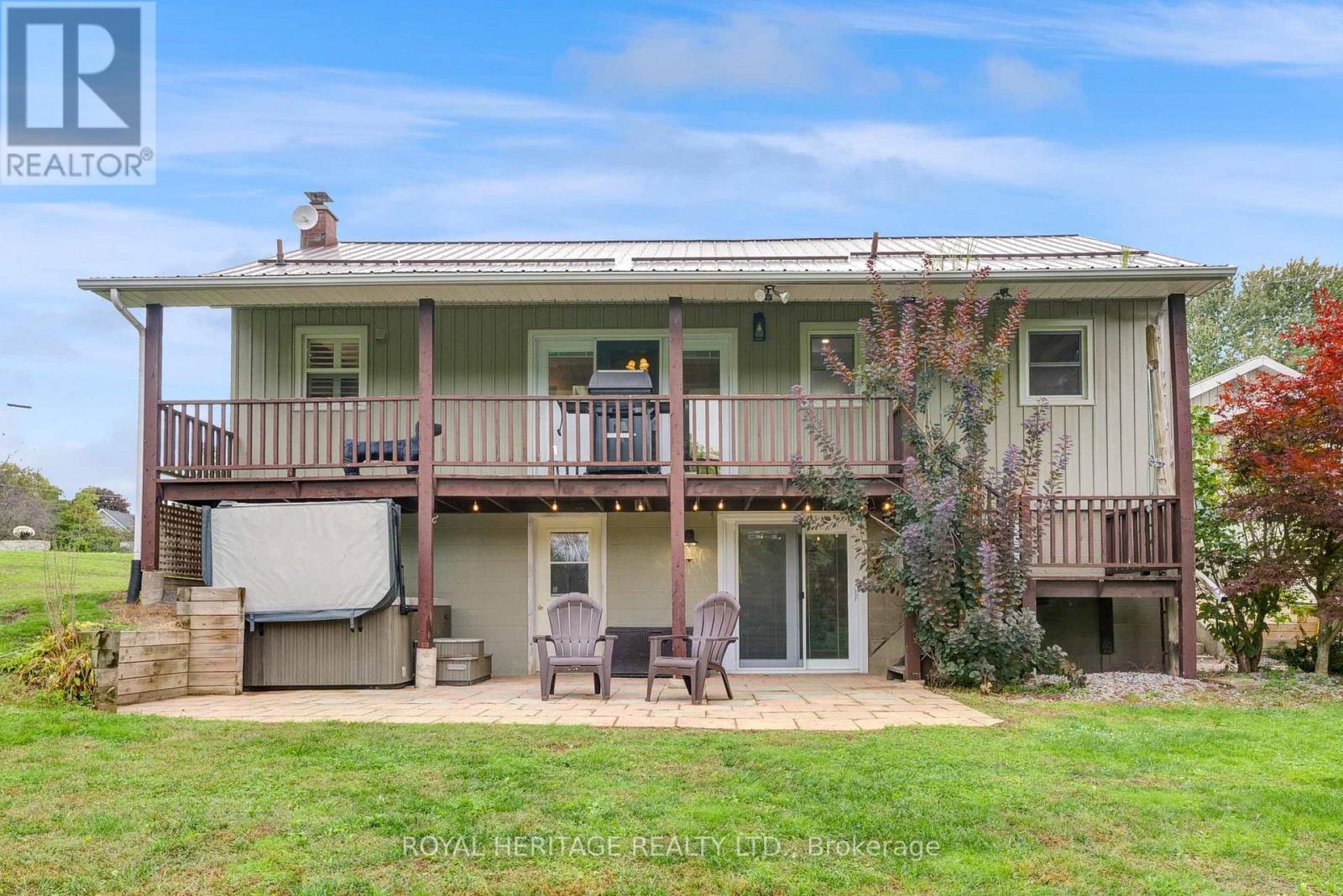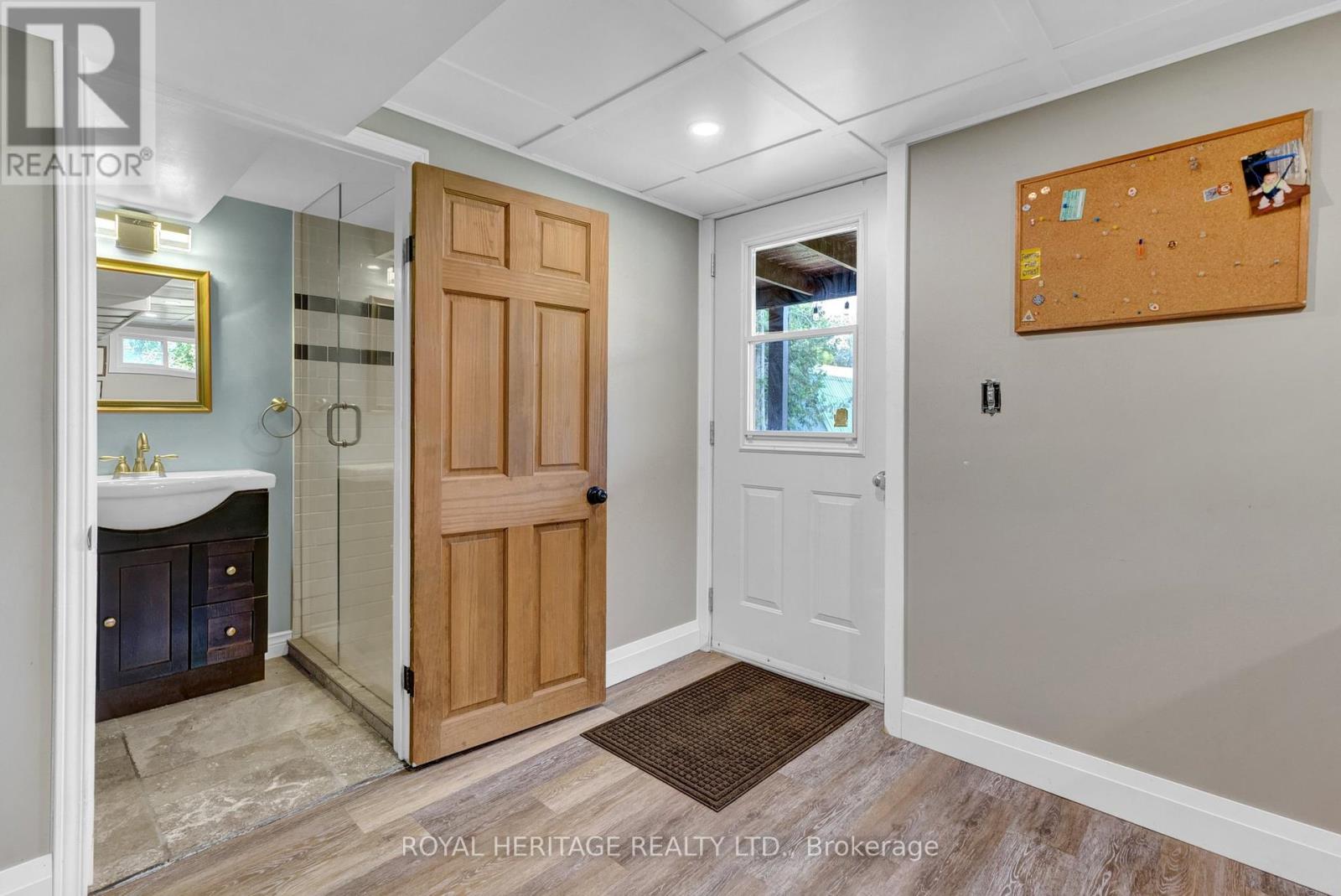7994 Mill Street S Port Hope (Garden Hill), Ontario L0A 1B0
$974,900
Watch Fabulous Multi Media Drone Video. Discover This Beautifully Updated 3-Bedroom, 3-Bathroom Bungalow That Perfectly Blends Modern Living With A Tranquil Outdoor Retreat. The Open-Concept Main Floor Features A Stylish Breakfast Bar And Stunning Original Thin-Strip Hardwood Floors, Creating An Inviting Space For Family Gatherings. Step Out Onto The Expansive Balcony And Enjoy Sweeping Views Of The Lush, Private Backyard, Complete With A Firepit And The Soothing Sounds Of A Nearby Creek. Relax And Unwind In The Lower-Level Rec Room, Where A Cozy Gas Stove Adds Warmth And Ambiance. This Space Also Offers A Walkout To A Ceramic Patio, Perfect For Soaking In The Hot Tub Under The Stars. For Those Who Love The Outdoors, A Two-Level Barn Provides Ample Storage For All Your Toys And Gear, While The Oversized, Insulated Two-Car Garage, Complete With An Attached Bonus Room, Serves As An Ideal Workshop Or Hobby Space. With 200 Amp Hydro Service Powering The House, Garage, And Barn, You'll Have Plenty Of Energy For All Your Needs. Enjoy Peace Of Mind With Metal Roofs On Both The House And Garage, Plus An Automatic Generac Generator For Uninterrupted Power. High-Speed Fiber Internet Ensures That Working From Home Is A Breeze. Situated Just Minutes From The 401, 115, And 407, You'll Have Easy Access To Local Attractions Like Ganaraska Forest, Rice Lake, And Brimacombe Ski Hill. Embrace The Convenience Of Country Living Right In Town, With Endless Opportunities For Walking, Jogging, Snowmobiling, And Four-Wheeling Just Up The Road. Don't Miss Out On This Exceptional Bungalow...Your Serene Retreat Awaits! (id:35492)
Property Details
| MLS® Number | X9387915 |
| Property Type | Single Family |
| Community Name | Garden Hill |
| Amenities Near By | Schools |
| Community Features | School Bus |
| Features | Level Lot, Wooded Area, Conservation/green Belt |
| Parking Space Total | 5 |
| Structure | Barn, Shed |
Building
| Bathroom Total | 3 |
| Bedrooms Above Ground | 2 |
| Bedrooms Below Ground | 1 |
| Bedrooms Total | 3 |
| Appliances | Dishwasher, Garage Door Opener, Hot Tub, Microwave, Refrigerator, Stove |
| Architectural Style | Raised Bungalow |
| Basement Development | Finished |
| Basement Features | Walk Out |
| Basement Type | Full (finished) |
| Construction Style Attachment | Detached |
| Cooling Type | Central Air Conditioning |
| Exterior Finish | Vinyl Siding |
| Fireplace Present | Yes |
| Foundation Type | Block |
| Half Bath Total | 1 |
| Heating Fuel | Propane |
| Heating Type | Forced Air |
| Stories Total | 1 |
| Type | House |
Parking
| Detached Garage |
Land
| Acreage | No |
| Land Amenities | Schools |
| Sewer | Septic System |
| Size Depth | 174 Ft |
| Size Frontage | 250 Ft |
| Size Irregular | 250 X 174 Ft |
| Size Total Text | 250 X 174 Ft|1/2 - 1.99 Acres |
| Surface Water | River/stream |
Rooms
| Level | Type | Length | Width | Dimensions |
|---|---|---|---|---|
| Basement | Bedroom | 3.3 m | 3.5 m | 3.3 m x 3.5 m |
| Basement | Office | 3.3 m | 3.27 m | 3.3 m x 3.27 m |
| Basement | Recreational, Games Room | 6.99 m | 5.41 m | 6.99 m x 5.41 m |
| Main Level | Kitchen | 2.65 m | 3.75 m | 2.65 m x 3.75 m |
| Main Level | Living Room | 4.32 m | 3.75 m | 4.32 m x 3.75 m |
| Main Level | Dining Room | 2.66 m | 3.33 m | 2.66 m x 3.33 m |
| Main Level | Bedroom | 3.35 m | 2.73 m | 3.35 m x 2.73 m |
| Main Level | Primary Bedroom | 5.15 m | 2.93 m | 5.15 m x 2.93 m |
https://www.realtor.ca/real-estate/27518643/7994-mill-street-s-port-hope-garden-hill-garden-hill
Interested?
Contact us for more information

Murray Kevin O'brien
Broker
(905) 242-4658
www.murrayobrien.ca/
342 King Street W Unit 201
Oshawa, Ontario L1J 2J9
(905) 723-4800
(905) 239-4807
www.royalheritagerealty.com/










































