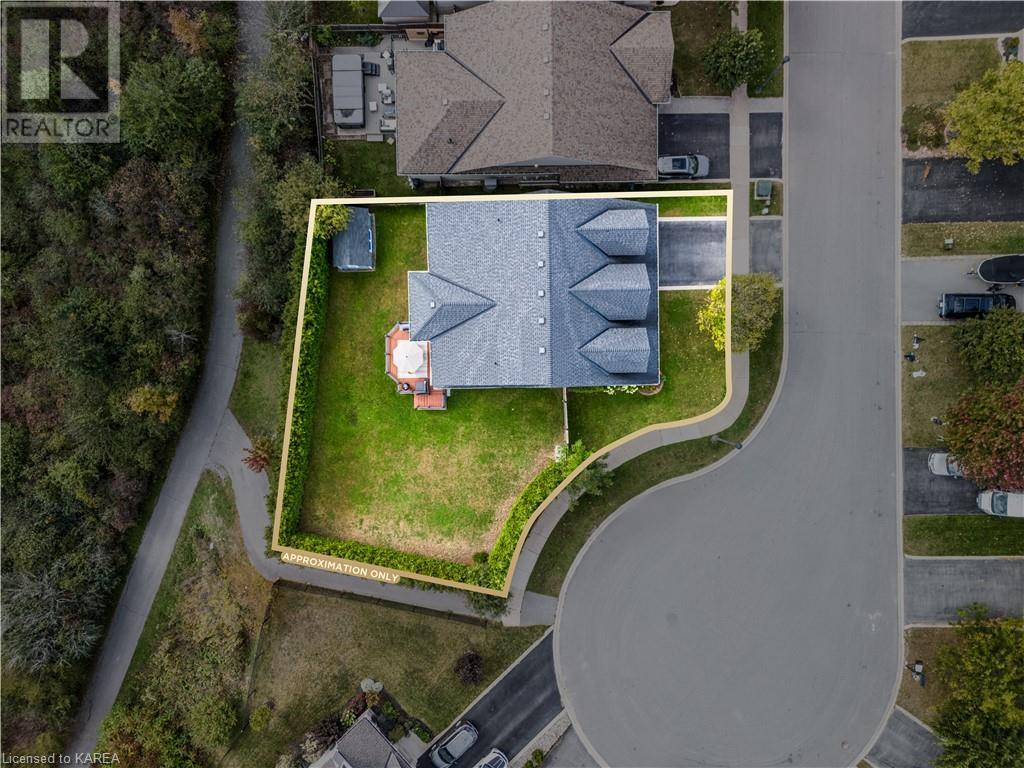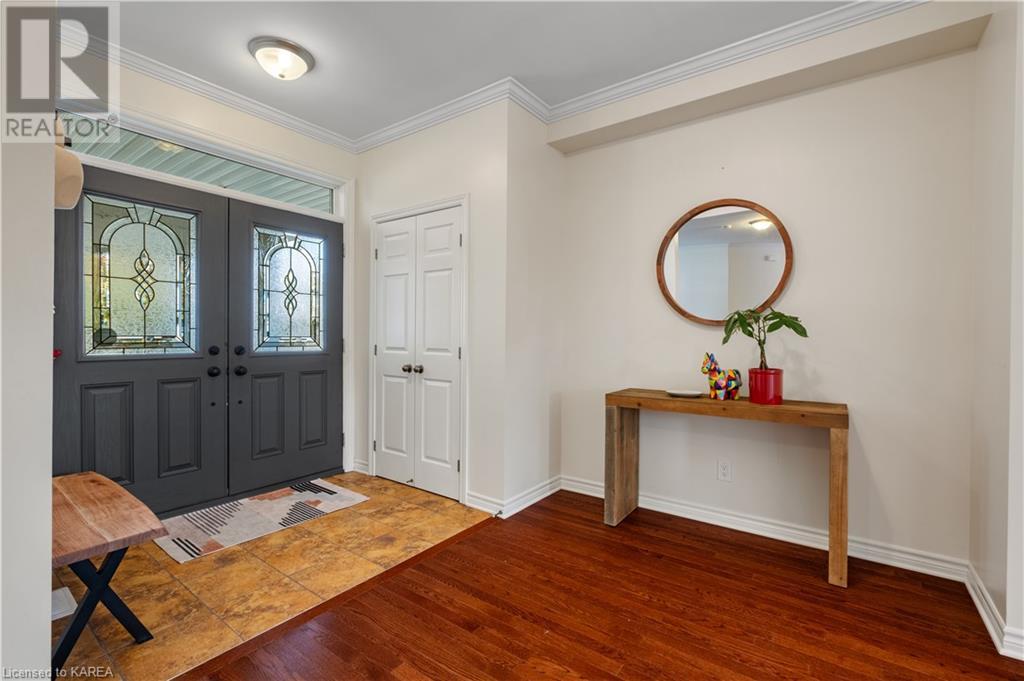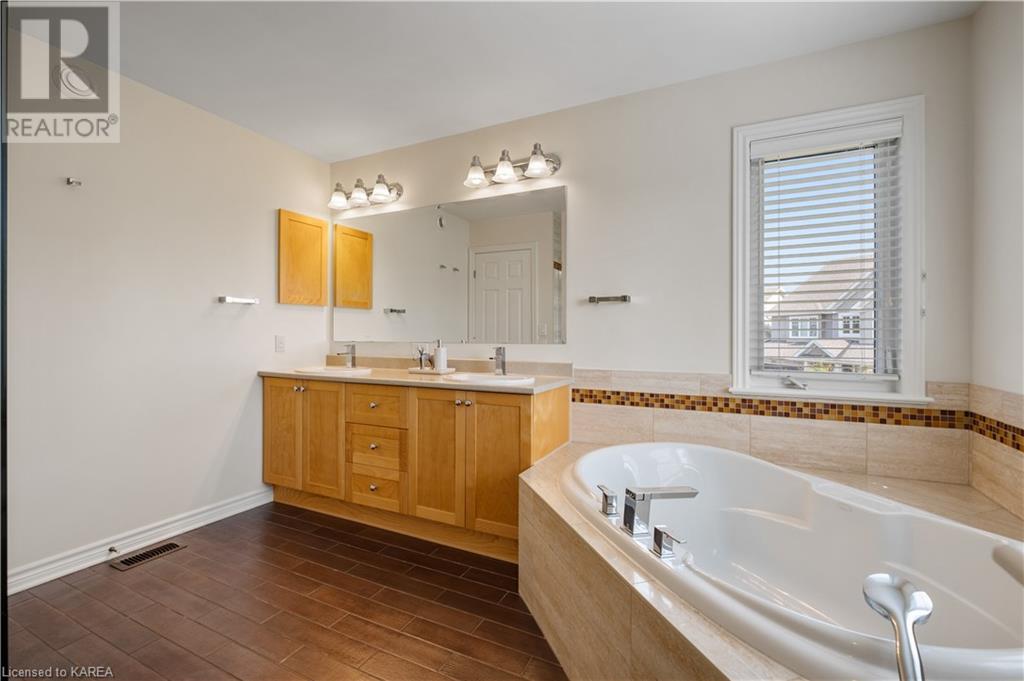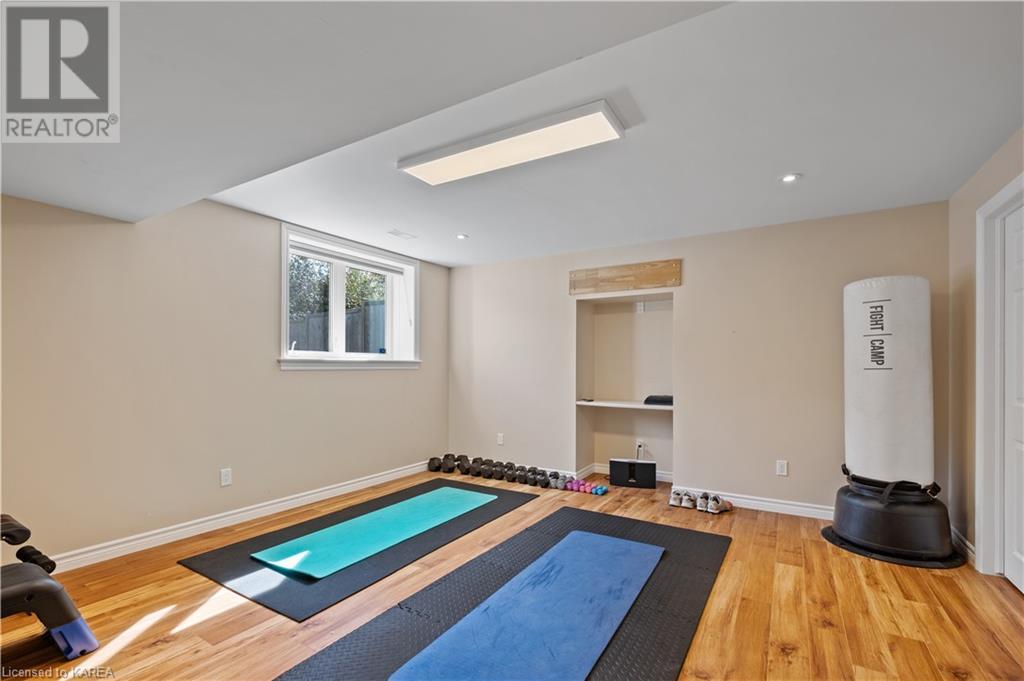1313 Greenwood Park Drive Kingston, Ontario K7K 0E3
$1,200,000
Situated at the end of a quiet cul-de-sac, in highly sought after Greenwood Park, this spacious Tamarack ‘Jamestown’ model backing onto Butternut Creek offers room for the whole family. The main floor features a spacious foyer and soaring ceilings, hardwood and ceramic floors throughout the main level, a formal dining room, a bright living room, an inviting family room overlooking greenspace with a gas fireplace, a custom, elegant eat-in kitchen with granite countertops and an oversized island with high end Thermador appliances with access to the sizeable back deck, an office, an updated and modern 2pc powder room & a mudroom with inside entry to the freshly painted double car garage. The second floor features a spacious primary bedroom with a walk-in closet and ensuite bathroom, 3 additional well-sized bedrooms, a 4pc bathroom & a laundry room. The basement is complete with a large rec room, updated 3pc bathroom, an additional bedroom with a walk-in closet and ample storage space. The enormous, private, fully fenced backyard offers endless possibilities. Close to all East-end amenities, walking trails, parks, schools, 401 and a short drive to downtown Kingston, Hotel Dieu & KGH. (id:35492)
Property Details
| MLS® Number | 40659849 |
| Property Type | Single Family |
| Amenities Near By | Hospital, Park, Playground, Schools, Shopping |
| Equipment Type | Water Heater |
| Features | Country Residential |
| Parking Space Total | 4 |
| Rental Equipment Type | Water Heater |
Building
| Bathroom Total | 4 |
| Bedrooms Above Ground | 4 |
| Bedrooms Below Ground | 1 |
| Bedrooms Total | 5 |
| Appliances | Dishwasher, Dryer, Refrigerator, Washer, Range - Gas |
| Architectural Style | 2 Level |
| Basement Development | Finished |
| Basement Type | Full (finished) |
| Construction Style Attachment | Detached |
| Cooling Type | Central Air Conditioning |
| Exterior Finish | Brick, Vinyl Siding |
| Foundation Type | Poured Concrete |
| Half Bath Total | 1 |
| Heating Fuel | Natural Gas |
| Heating Type | Forced Air |
| Stories Total | 2 |
| Size Interior | 4259 Sqft |
| Type | House |
| Utility Water | Municipal Water |
Parking
| Attached Garage |
Land
| Acreage | No |
| Land Amenities | Hospital, Park, Playground, Schools, Shopping |
| Sewer | Municipal Sewage System |
| Size Frontage | 95 Ft |
| Size Total Text | Under 1/2 Acre |
| Zoning Description | Ur1.b |
Rooms
| Level | Type | Length | Width | Dimensions |
|---|---|---|---|---|
| Second Level | 4pc Bathroom | Measurements not available | ||
| Second Level | Bedroom | 20'6'' x 12'5'' | ||
| Second Level | Bedroom | 20'6'' x 12'5'' | ||
| Second Level | Bedroom | 20'4'' x 12'5'' | ||
| Second Level | Laundry Room | 9'4'' x 8'0'' | ||
| Second Level | Full Bathroom | Measurements not available | ||
| Second Level | Primary Bedroom | 21'9'' x 16'5'' | ||
| Basement | Bedroom | 14'5'' x 17'10'' | ||
| Basement | 3pc Bathroom | Measurements not available | ||
| Basement | Recreation Room | 18'8'' x 22'2'' | ||
| Main Level | 2pc Bathroom | Measurements not available | ||
| Main Level | Mud Room | 7'4'' x 12'10'' | ||
| Main Level | Office | 9'1'' x 11'10'' | ||
| Main Level | Family Room | 15'0'' x 16'2'' | ||
| Main Level | Kitchen | 21'9'' x 12'5'' | ||
| Main Level | Dining Room | 17'2'' x 11'1'' | ||
| Main Level | Living Room | 23'0'' x 15'1'' |
https://www.realtor.ca/real-estate/27516217/1313-greenwood-park-drive-kingston
Interested?
Contact us for more information

Krishan Nathan
Broker
(613) 507-3711
https://www.youtube.com/embed/0t6S368zXQU
https://ngroup.ca/

80 Queen St, Unit B
Kingston, Ontario K7K 6W7
(613) 544-4141
(613) 548-3830
https://discoverroyallepage.com/

Mya Nathan
Broker
https://ngroup.ca/

80 Queen St
Kingston, Ontario K7K 6W7
(613) 544-4141
www.discoverroyallepage.ca/





















































